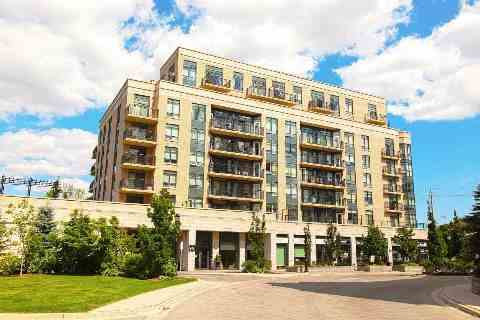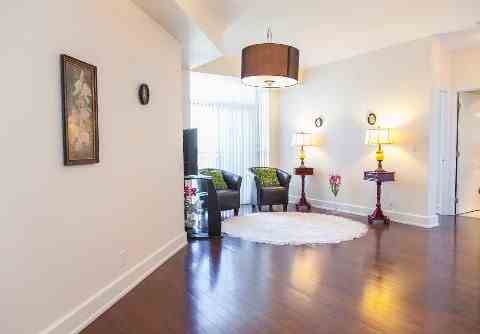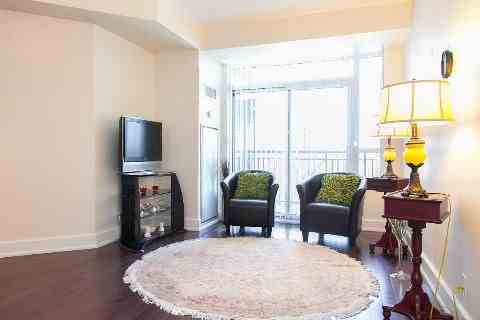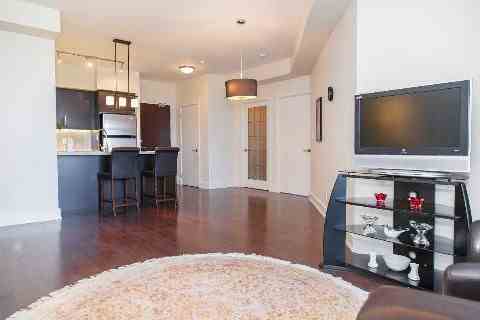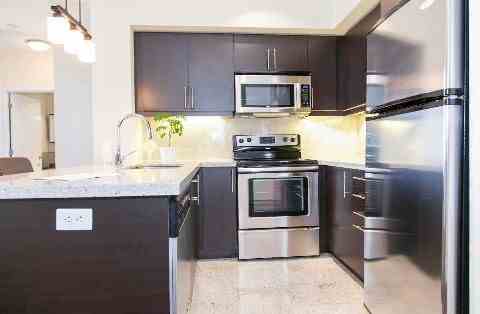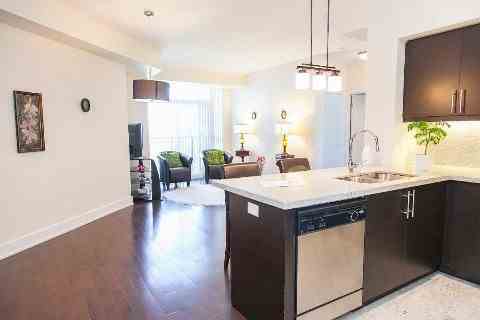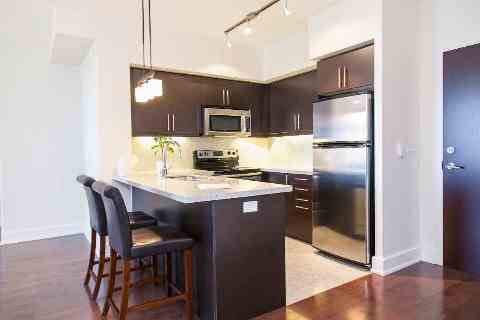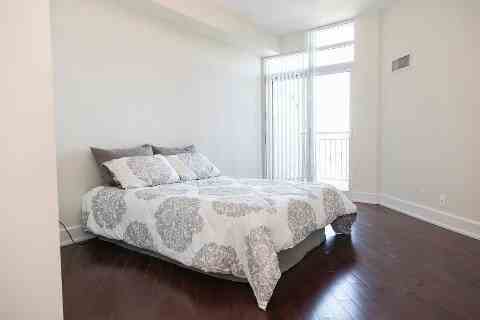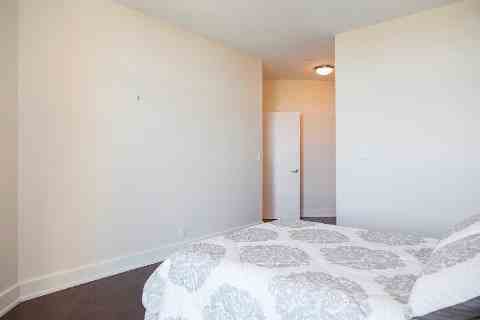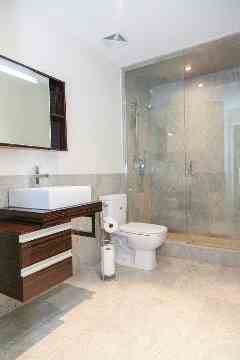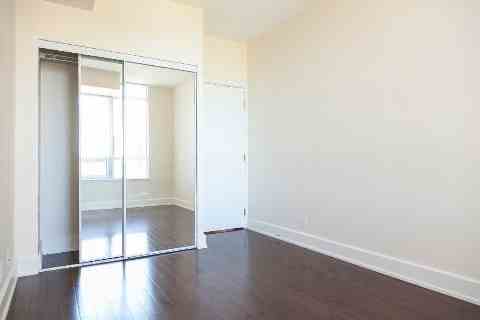Sold
Listing ID: C3012278
676 Sheppard Ave , Unit 601, Toronto, M2K1B7, Ontario
| Incredible Price To Sell In A Prestigious Bayview Village Area, European Inspired Low Rise W/ A Beautiful Spacious Layout, 2 Split Bdrm + Den W/ Frnch Drs. Unobstructed Quiet View Site, 9 Ft Ceiling (Only This Flr & Penthouse Have This Ceiling Height). Xceptional Interior Finishes, Hrdwd Flooring Thru-Out, Granite Counter, Marble Flr + Bcksplsh In The Kit, S/S Appl, B/I Microwave, Modern Bath Unique Contemp Sinks. Must See To Not Miss This Great Opportunity! |
| Extras: 6 Appl: Fridge, B/I Microwave, B/I Dw, Stove, Washer & Dryer. All Existing Elf's, All Blinds, Closet Organizer, Granite Counter Top. Minutes To Subway, Bus At Your Doorstep. Highway 401 & Shopping Centres! |
| Listed Price | $588,800 |
| Taxes: | $3788.49 |
| Maintenance Fee: | 654.28 |
| Occupancy: | Vacant |
| Address: | 676 Sheppard Ave , Unit 601, Toronto, M2K1B7, Ontario |
| Province/State: | Ontario |
| Property Management | Simierra Property Managment |
| Condo Corporation No | TSCC |
| Level | 06 |
| Unit No | 01 |
| Directions/Cross Streets: | Bayview/Sheppard |
| Rooms: | 5 |
| Rooms +: | 1 |
| Bedrooms: | 2 |
| Bedrooms +: | 1 |
| Kitchens: | 1 |
| Family Room: | N |
| Basement: | None |
| Level/Floor | Room | Length(ft) | Width(ft) | Descriptions | |
| Room 1 | Main | Living | 18.63 | 10.63 | Open Concept, Hardwood Floor, W/O To Balcony |
| Room 2 | Main | Dining | 18.63 | 10.63 | Open Concept, Hardwood Floor |
| Room 3 | Main | Kitchen | 8.04 | 8 | Marble Floor, Granite Counter, Backsplash |
| Room 4 | Main | Master | 14.04 | 10.59 | W/I Closet, W/O To Balcony, 3 Pc Ensuite |
| Room 5 | Main | 2nd Br | 12 | 10.63 | Hardwood Floor, B/I Closet |
| Room 6 | Main | Den | 8.92 | 6.99 | French Doors, Hardwood Floor |
| Washroom Type | No. of Pieces | Level |
| Washroom Type 1 | 4 | |
| Washroom Type 2 | 3 |
| Approximatly Age: | 0-5 |
| Property Type: | Condo Apt |
| Style: | Apartment |
| Exterior: | Brick, Concrete |
| Garage Type: | Undergrnd |
| Garage(/Parking)Space: | 1.00 |
| Drive Parking Spaces: | 1 |
| Park #1 | |
| Parking Type: | Owned |
| Exposure: | N |
| Balcony: | Open |
| Locker: | Owned |
| Pet Permited: | Restrict |
| Approximatly Age: | 0-5 |
| Approximatly Square Footage: | 1000-1199 |
| Building Amenities: | Exercise Room, Gym, Party/Meeting Room, Recreation Room, Rooftop Deck/Garden, Visitor Parking |
| Property Features: | Clear View, Hospital, Library, Place Of Worship, Public Transit |
| Maintenance: | 654.28 |
| CAC Included: | N |
| Hydro Included: | N |
| Water Included: | Y |
| Cabel TV Included: | N |
| Common Elements Included: | Y |
| Heat Included: | N |
| Parking Included: | Y |
| Condo Tax Included: | N |
| Building Insurance Included: | Y |
| Fireplace/Stove: | N |
| Heat Source: | Gas |
| Heat Type: | Forced Air |
| Central Air Conditioning: | Cent |
| Central Vac: | N |
| Laundry Level: | Main |
| Ensuite Laundry: | Y |
| Although the information displayed is believed to be accurate, no warranties or representations are made of any kind. |
| RE/MAX INFINITE INC., BROKERAGE |
|
|

Zarrin Joo
Broker
Dir:
416-666-1137
Bus:
905-508-9500
Fax:
905-508-9590
| Virtual Tour | Email a Friend |
Jump To:
At a Glance:
| Type: | Condo - Condo Apt |
| Area: | Toronto |
| Municipality: | Toronto |
| Neighbourhood: | Bayview Village |
| Style: | Apartment |
| Approximate Age: | 0-5 |
| Tax: | $3,788.49 |
| Maintenance Fee: | $654.28 |
| Beds: | 2+1 |
| Baths: | 2 |
| Garage: | 1 |
| Fireplace: | N |
Locatin Map:

