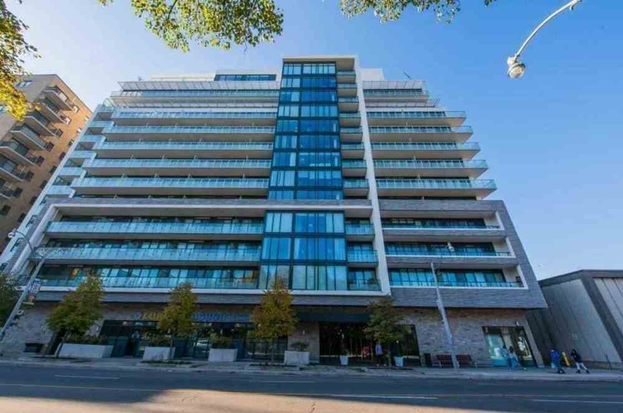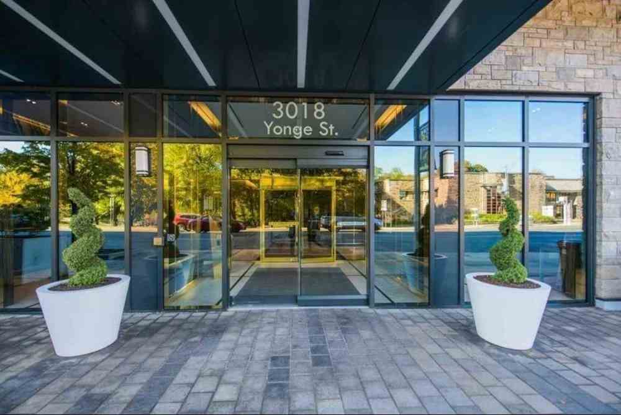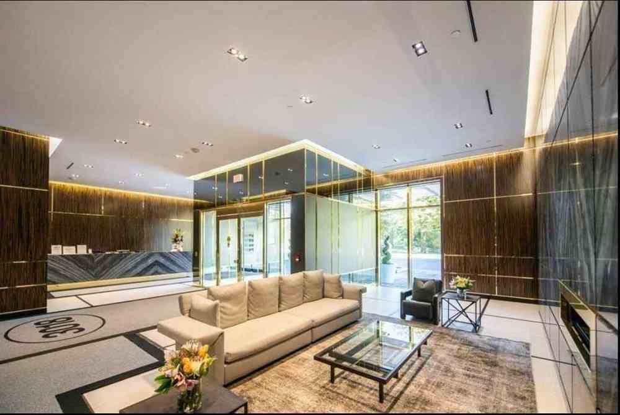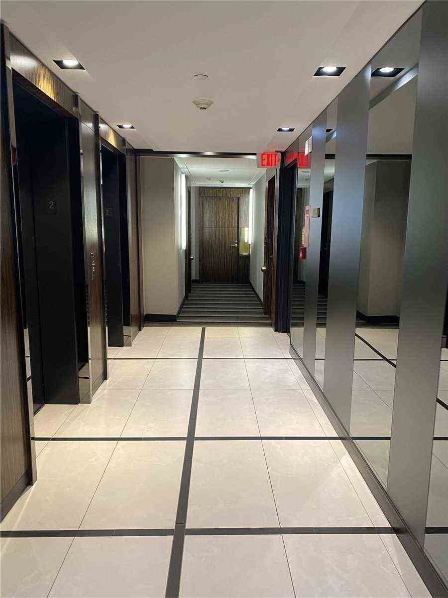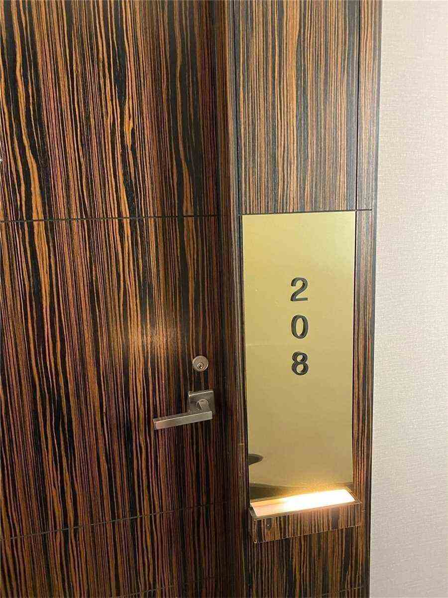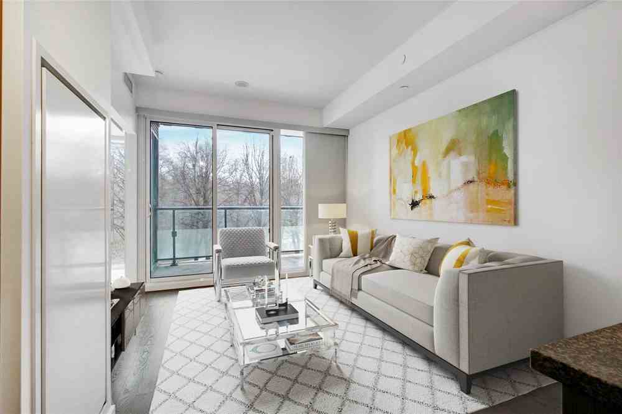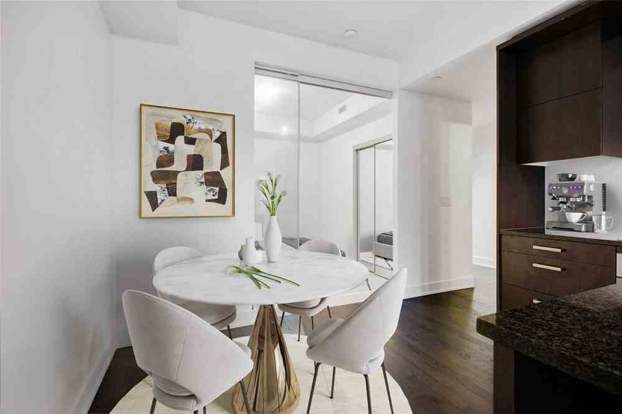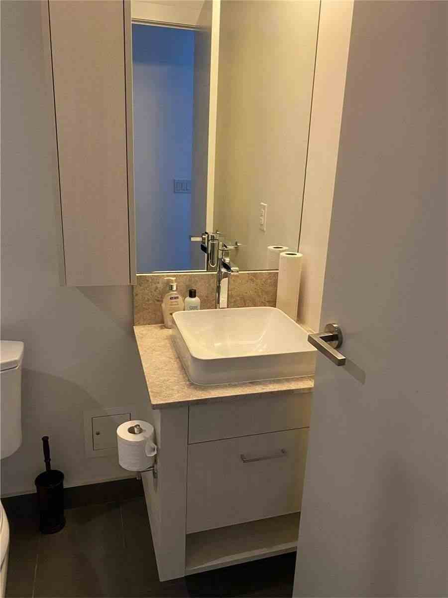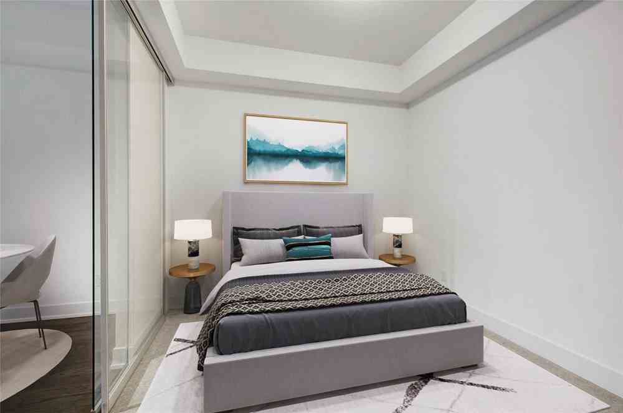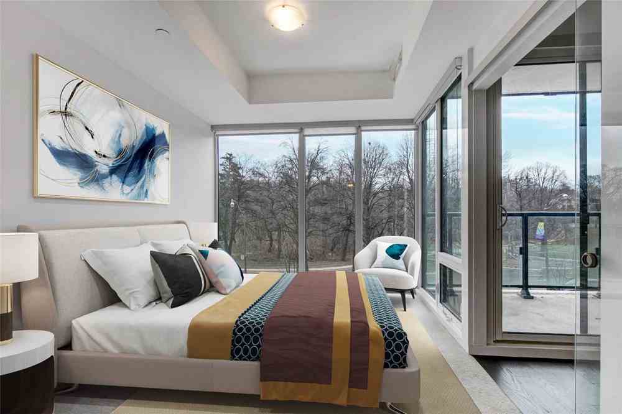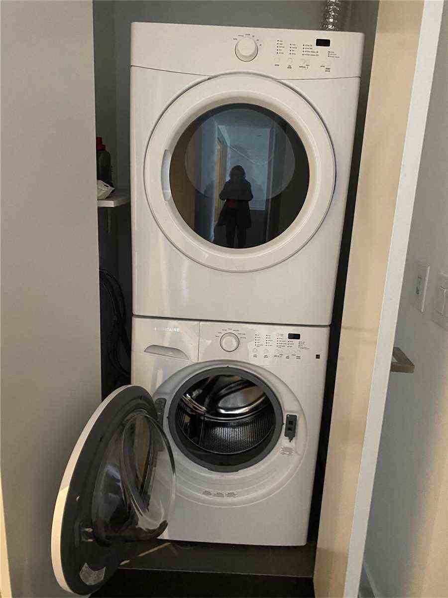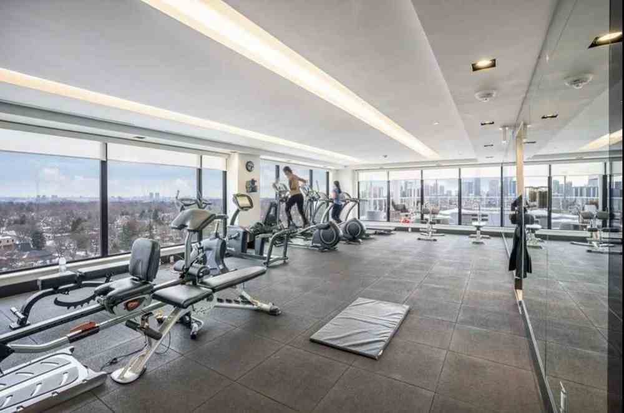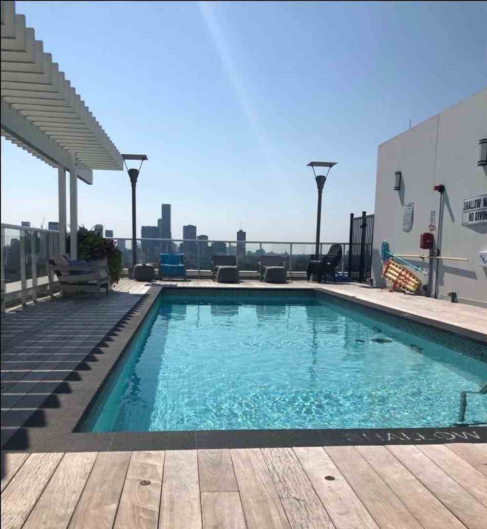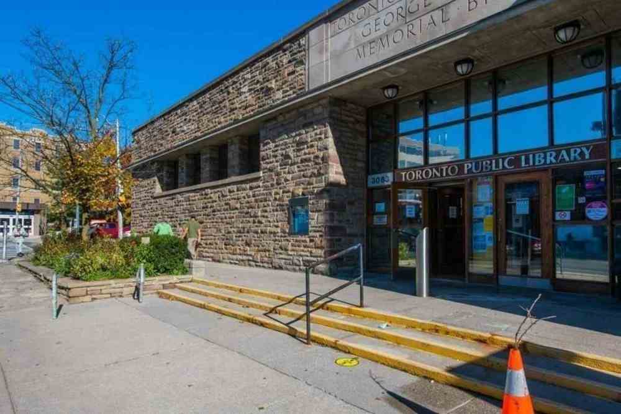Leased
Listing ID: C5861097
3018 Yonge St , Unit 208, Toronto, M4N 0A5, Ontario
| Gorgeous Boutique Condo In The Hearth Of Lawrence Park ,Luxury Condo 2 Ideal Split Bedroom ,2 Washroom ,One Parking One Locker Included, Unobstructed Park View, High End Ss Appliances, Granite Countertop With Island ,24 Hours Concierge, Excellent Amenities, Roof Top, Gym, Pool , Pet Spa, Lounge Area , Party Room ,Steam Room ,Close To Public Transit, Step To The Subway, 10 Minute To Downtown ,Conveniences Starbucks, Grocery Stores ,Restaurant ,Golf, Liberarygorgeous Boutique Condo In The Hearth Of Lawrence Park ,Luxury Condo 2 Ideal Split Bedroom ,2 Washroom ,One Parking One Locker Included, Unobstructed Park View, High End Ss Appliances, Granite Conutertop With Island ,24 Hours Concierge, Excellent Amenities,Roof Top, Gym, Pool , Pet Spa, Lounge Area , Party Room ,Steam Room ,Close To Public Transit ,Step To The Subway , 10 Minute To Downtown ,Conveniences Starbucks, Grocery Stores ,Restaurant ,Golf, Liberary |
| Extras: High End Paneled And Stainless Steel Appliances , Liebherr Fridge/Freezer, Miele Cook Top, B/I Oven Fan, B/I Dishwasher, Panasonic B/I Microwave , Washer/ Dryer, All Lights Fixture, Window Covering, 1 Parking And 1 Locker . |
| Listed Price | $3,550 |
| Payment Frequency: | Monthly |
| Payment Method: | Cheque |
| Rental Application Required: | Y |
| Deposit Required: | Y |
| Credit Check: | Y |
| Employment Letter | Y |
| Lease Agreement | Y |
| References Required: | Y |
| Buy Option | Y |
| Occupancy: | Tenant |
| Address: | 3018 Yonge St , Unit 208, Toronto, M4N 0A5, Ontario |
| Province/State: | Ontario |
| Property Management | Duka Property Management |
| Condo Corporation No | TSCP |
| Level | 2 |
| Unit No | 8 |
| Locker No | 116 |
| Directions/Cross Streets: | Yonge & Lawrence |
| Rooms: | 5 |
| Bedrooms: | 2 |
| Bedrooms +: | |
| Kitchens: | 1 |
| Family Room: | N |
| Basement: | None |
| Furnished: | N |
| Level/Floor | Room | Length(ft) | Width(ft) | Descriptions | |
| Room 1 | Flat | Living | 36.57 | 28.14 | Hardwood Floor, W/O To Balcony, Large Window |
| Room 2 | Flat | Dining | 49.92 | 38.93 | Hardwood Floor, Open Concept, Breakfast Bar |
| Room 3 | Flat | Kitchen | 49.92 | 38.93 | Open Concept, Granite Counter, Open Concept |
| Room 4 | Flat | Prim Bdrm | 38.51 | 30.6 | 4 Pc Ensuite, W/I Closet, Large Window |
| Room 5 | Flat | 2nd Br | 31.98 | 29 | Closet, Double Closet, Broadloom |
| Washroom Type | No. of Pieces | Level |
| Washroom Type 1 | 4 | |
| Washroom Type 2 | 3 | Main |
| Property Type: | Condo Apt |
| Style: | Apartment |
| Exterior: | Concrete |
| Garage Type: | Undergrnd |
| Garage(/Parking)Space: | 1.00 |
| Drive Parking Spaces: | 1 |
| Park #1 | |
| Parking Spot: | C59 |
| Parking Type: | Owned |
| Legal Description: | P3 |
| Exposure: | E |
| Balcony: | Open |
| Locker: | Owned |
| Pet Permited: | Restrict |
| Approximatly Square Footage: | 800-899 |
| Building Amenities: | Concierge, Exercise Room, Gym, Outdoor Pool, Party/Meeting Room, Recreation Room |
| Property Features: | Golf, Library, Park, Public Transit |
| All Inclusive: | N |
| CAC Included: | Y |
| Hydro Included: | N |
| Water Included: | Y |
| Cabel TV Included: | N |
| Common Elements Included: | Y |
| Heat Included: | Y |
| Parking Included: | Y |
| Building Insurance Included: | Y |
| Fireplace/Stove: | N |
| Heat Source: | Gas |
| Heat Type: | Forced Air |
| Central Air Conditioning: | Central Air |
| Laundry Level: | Main |
| Elevator Lift: | Y |
| Although the information displayed is believed to be accurate, no warranties or representations are made of any kind. |
| RE/MAX REALTRON REALTY INC., BROKERAGE |
|
|

Zarrin Joo
Broker
Dir:
416-666-1137
Bus:
905-508-9500
Fax:
905-508-9590
| Email a Friend |
Jump To:
At a Glance:
| Type: | Condo - Condo Apt |
| Area: | Toronto |
| Municipality: | Toronto |
| Neighbourhood: | Lawrence Park South |
| Style: | Apartment |
| Beds: | 2 |
| Baths: | 2 |
| Garage: | 1 |
| Fireplace: | N |
Locatin Map:

