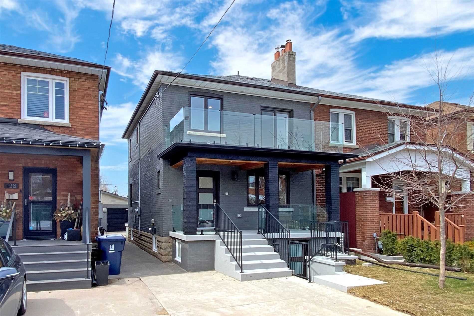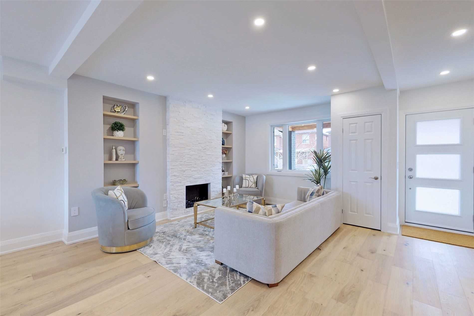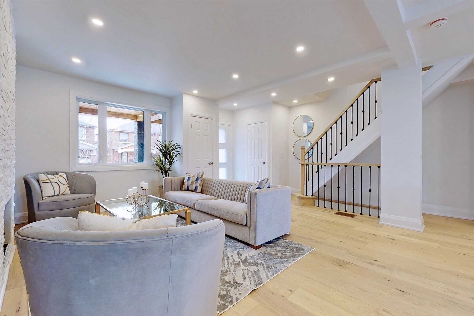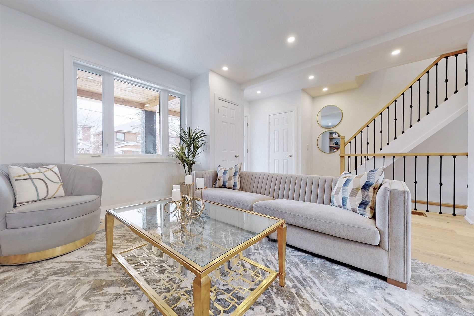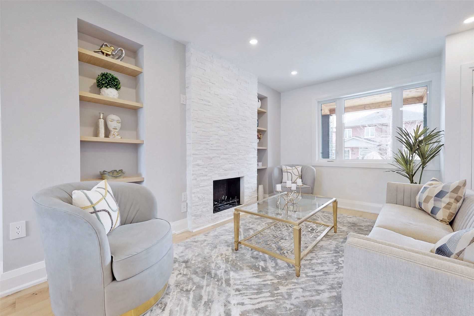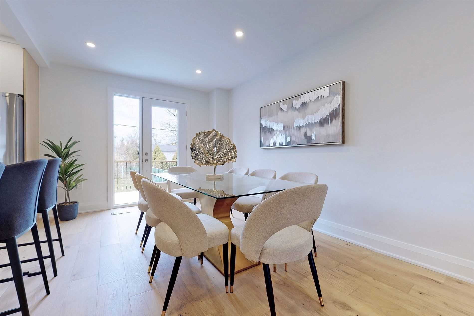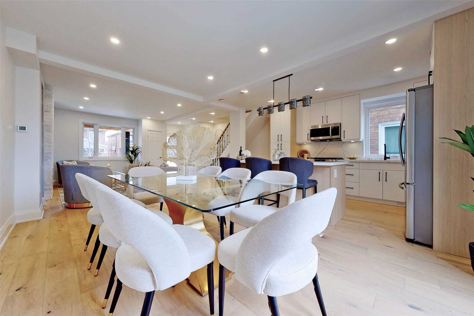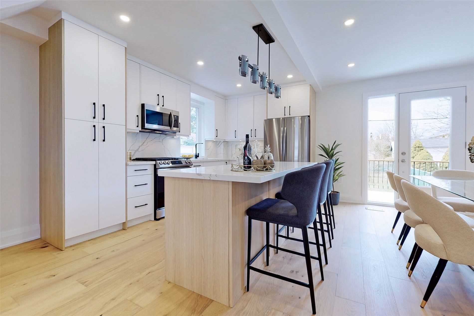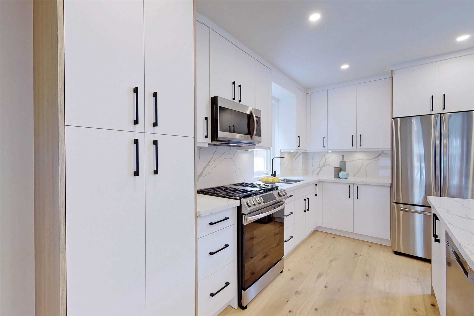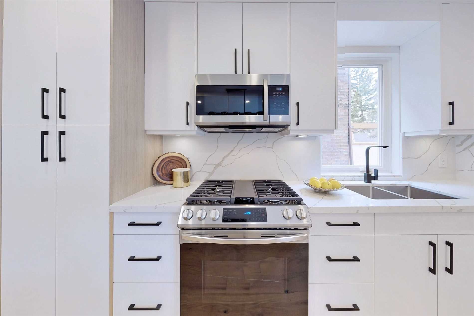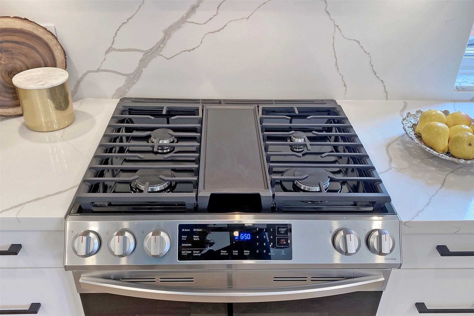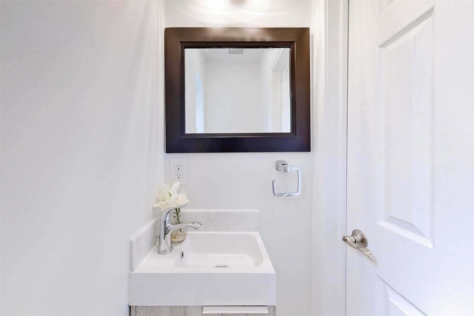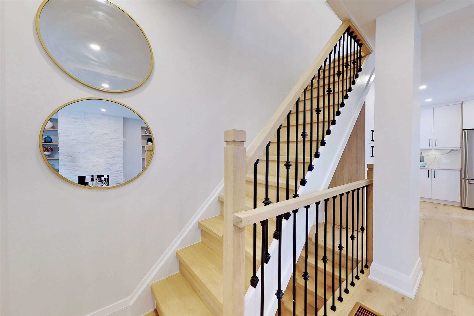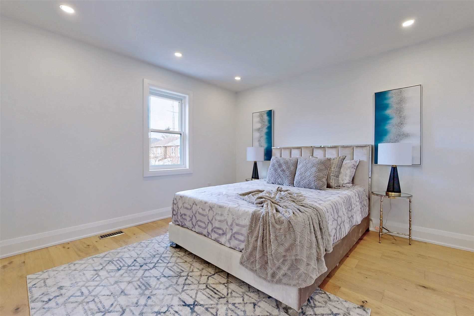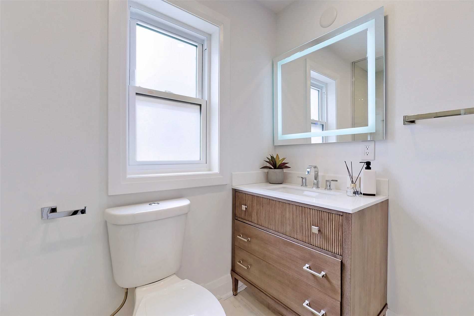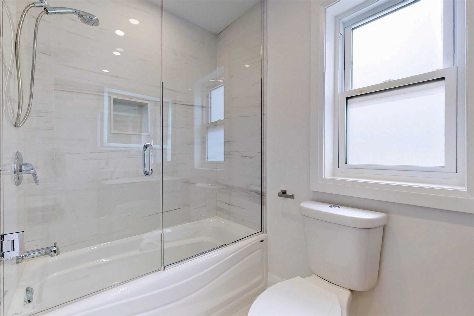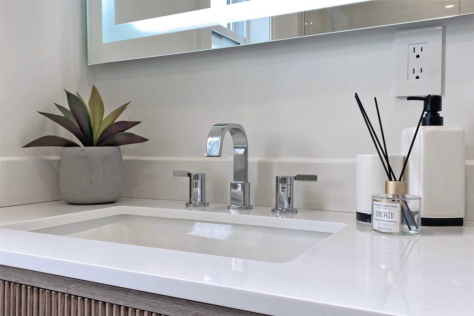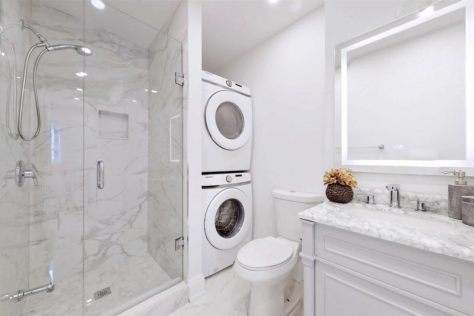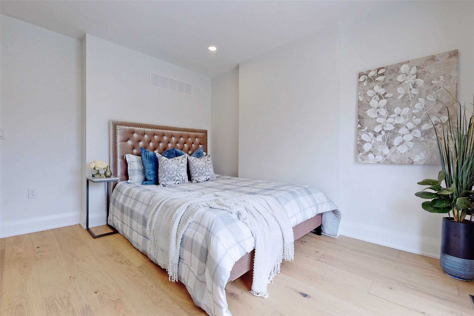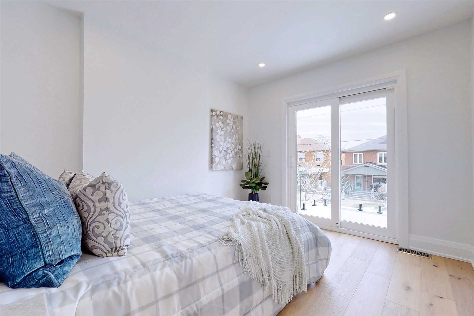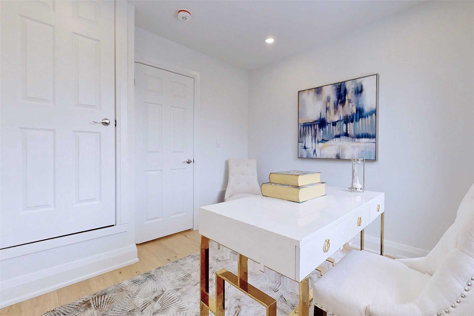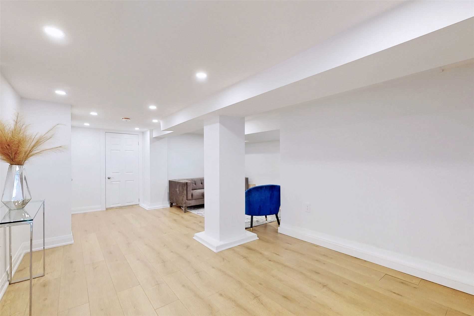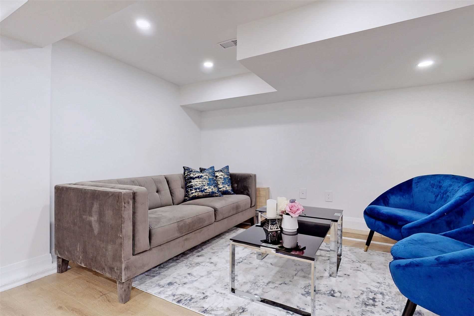Sold
Listing ID: E5568186
140 Woodycrest Ave , Toronto, M4J3B6, Ontario
| Luxurious Bright Spacious Semi-Dtchd Rare To Find Lot Size(24') W/Front Walk-Up Bsmt &Sep Entrance,Tastefully Fully Renovated( 2022) Top To Bottom,Contemporary Kitchen W/Qurtz Cntr Top,Back Splash, Big Island,T/Out H/Wood Fl, Fireplace On An Accent Wall,2nd Flr Laundry.Perfect Blend Of Classic&Modern Design Come Together In An Excellent, Desirable Danforthvillage Commiunity,Close To Subway,Ttc,Rstrnt,Schools&Shopes,Buyer Agent/Buyer To Vrfy All Mesrmnts&Taxes. |
| Extras: 2 S/S Fridges,2Ss Stove Gas Burner & Electric , Ss B/In Micw, B/In D/W 2 Washer & Dryers. New(2021): Furnace, Roof Shingle,Windows, A/C,Frameless Glass Railing On Balcony & Porch.All Elfs & Window Coverings. |
| Listed Price | $1,499,000 |
| Taxes: | $5211.95 |
| Contract Date: | 4/7/2022 12:00:00 AM |
| Sold Date: | 4/18/2022 12:00:00 AM |
| Expiry Date: | 4/18/2022 12:00:00 AM |
| DOM | 10 |
| Possession Date: | Tba |
| Occupancy: | Vacant |
| Commission Co-Op Brokerage | 2.5% |
| Appointment Structure: | 416-431-9200 |
| Seller Property Info Statement | N |
| Listing Agent 1: | ZARRIN JOO, Broker |
| Listing Agent 1 Phone: | 416-666-1137 |
| Address: | 140 Woodycrest Ave , Toronto, M4J3B6, Ontario |
| Postal Code: | M4J3B6 |
| Fronting On: | W |
| Country: | Canada |
| Province/State: | Ontario |
| Legal Description: | Plan M484 Pt Lot 45 Pt Lot 46 |
| Lot Size: | 24.00 x 100.00 (Feet) |
| Acreage: | |
| Directions/Cross Streets: | Pape & Danforth |
| Rooms: | 6 |
| Rooms +: | 3 |
| Bedrooms: | 3 |
| Bedrooms +: | 1 |
| Kitchens: | 1 |
| Kitchens +: | 1 |
| Family Room: | N |
| Basement: | Finished, Other |
| Level/Floor | Room | Length(ft) | Width(ft) | Descriptions | |
| Room 1 | Main | Living | 17.38 | 15.42 | Fireplace, Hardwood Floor, Pot Lights |
| Room 2 | Main | Dining | 13.12 | 8.86 | Hardwood Floor, W/O To Deck, O/Looks Backyard |
| Room 3 | Main | Kitchen | 13.12 | 9.84 | Stainless Steel Appl, Quartz Counter, Large Window |
| Room 4 | 2nd | Prim Bdrm | 11.87 | 11.81 | 4 Pc Ensuite, O/Looks Backyard, Hardwood Floor |
| Room 5 | 2nd | 2nd Br | 12.4 | 9.41 | W/O To Balcony, Hardwood Floor, Pot Lights |
| Room 6 | 2nd | 3rd Br | 9.28 | 7.77 | Hardwood Floor, Pot Lights, Large Window |
| Room 7 | Bsmt | Rec | 13.78 | 10.5 | Walk-Up, Open Concept, Pot Lights |
| Room 8 | Bsmt | Kitchen | 10.33 | 8.86 | Stainless Steel Appl, Hardwood Floor, Open Concept |
| Room 9 | Bsmt | Br | 13.94 | 9.18 | 3 Pc Ensuite, Window, Pot Lights |
| Washroom Type | No. of Pieces | Level |
| Washroom Type 1 | 2 | Main |
| Washroom Type 2 | 4 | 2nd |
| Washroom Type 3 | 3 | 2nd |
| Washroom Type 4 | 3 | Bsmt |
| Property Type: | Semi-Detached |
| Style: | 2-Storey |
| Exterior: | Brick |
| Garage Type: | None |
| (Parking/)Drive: | Private |
| Drive Parking Spaces: | 1 |
| Pool: | None |
| Property Features: | Clear View, Library, Public Transit, School, Fenced Yard |
| Fireplace/Stove: | Y |
| Heat Source: | Gas |
| Heat Type: | Forced Air |
| Sewers: | Sewers |
| Water: | Municipal |
| Although the information displayed is believed to be accurate, no warranties or representations are made of any kind. |
| RE/MAX REALTRON REALTY INC., BROKERAGE |
|
|

Zarrin Joo
Broker
Dir:
416-666-1137
Bus:
905-508-9500
Fax:
905-508-9590
| Virtual Tour | Email a Friend |
Jump To:
At a Glance:
| Type: | Freehold - Semi-Detached |
| Area: | Toronto |
| Municipality: | Toronto E03 |
| Neighbourhood: | Danforth Village-East York |
| Style: | 2-Storey |
| Lot Size: | 24.00 x 100.00(Feet) |
| Tax: | $5,211.95 |
| Beds: | 3+1 |
| Baths: | 4 |
| Fireplace: | Y |
| Pool: | None |
Locatin Map:

