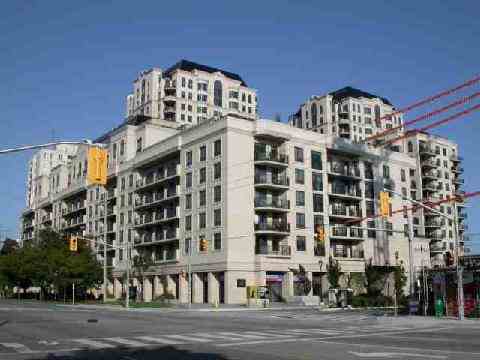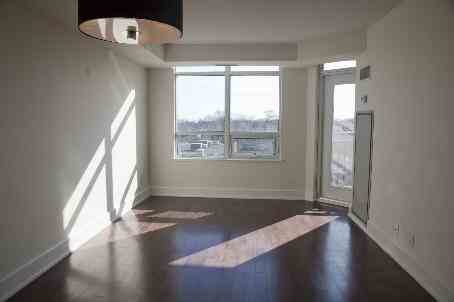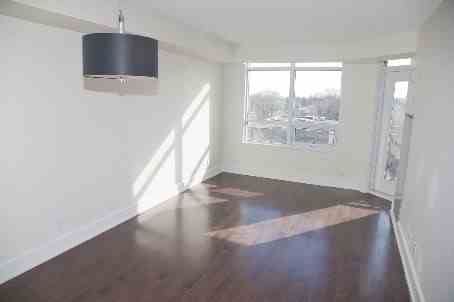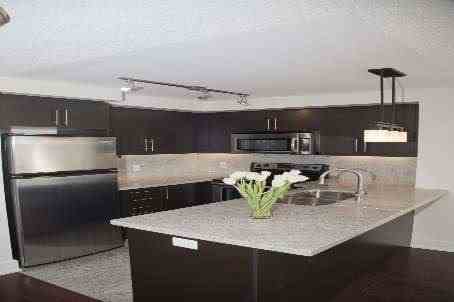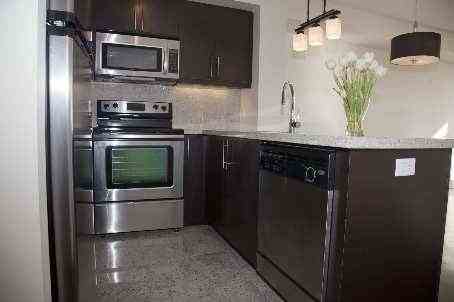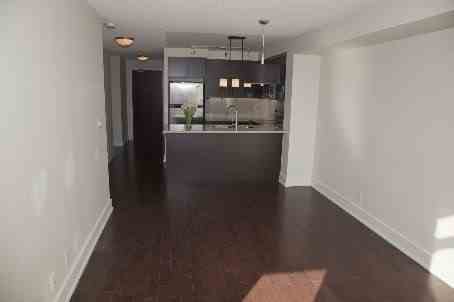Leased
Listing ID: C2942720
676 Sheppard E Ave , Unit 404, Toronto, M2K1B7, Ontario
| Luxury 1 Bdrm Plus Den In Prestigious Bayveiw Village .Den Can Be Used As A Second Bdrm,2 Washroom Bright South View Unobstructed ,All Quality Workmanship /Enginerd Hardwood Flooring Throughout.6 Appliances Fridge, Microwave , Dishwasher, Dryer. Ttc At Your Doorstep. Minutes Away From Highway 401, Bayvew Village. Close To Shops And Subway. |
| Extras: 6 Appliances, S/S Fridge, Dishwasher, B/I Microwave Glass Stove, Stackable Washer And Dryer, Solid Granite Counter Top |
| Listed Price | $1,700 |
| Occupancy: | Vacant |
| Address: | 676 Sheppard E Ave , Unit 404, Toronto, M2K1B7, Ontario |
| Province/State: | Ontario |
| Property Management | Simierra Property Management |
| Condo Corporation No | TSCC |
| Level | 04 |
| Unit No | 04 |
| Directions/Cross Streets: | Bayview & Sheppard |
| Rooms: | 5 |
| Rooms +: | 1 |
| Bedrooms: | 1 |
| Bedrooms +: | 1 |
| Kitchens: | 1 |
| Family Room: | N |
| Basement: | None |
| Furnished: | N |
| Level/Floor | Room | Length(ft) | Width(ft) | Descriptions | |
| Room 1 | Flat | Living | 59.17 | 32.93 | Hardwood Floor, W/O To Balcony |
| Room 2 | Flat | Dining | 59.17 | 32.93 | Hardwood Floor, Combined W/Living |
| Room 3 | Flat | Master | 41.1 | 32.93 | Hardwood Floor, W/O To Balcony |
| Room 4 | Flat | Den | 26.27 | 24.96 | Hardwood Floor |
| Room 5 | Flat | Kitchen | 26.27 | 24.96 | Marble Floor, Open Concept |
| Washroom Type | No. of Pieces | Level |
| Washroom Type 1 | 4 | Flat |
| Washroom Type 2 | 2 | Flat |
| Approximatly Age: | 0-5 |
| Property Type: | Condo Apt |
| Style: | Apartment |
| Exterior: | Brick, Stone |
| Garage Type: | Undergrnd |
| Garage(/Parking)Space: | 1.00 |
| Drive Parking Spaces: | 1 |
| Park #1 | |
| Parking Spot: | 15 |
| Parking Type: | Owned |
| Legal Description: | P 215 |
| Exposure: | S |
| Balcony: | Open |
| Locker: | Owned |
| Pet Permited: | N |
| Retirement Home: | N |
| Approximatly Age: | 0-5 |
| Approximatly Square Footage: | 700-799 |
| Building Amenities: | Exercise Room, Party/Meeting Room, Recreation Room, Rooftop Deck/Garden, Security System, Visitor Parking |
| Property Features: | Clear View, Hospital |
| All Inclusive: | N |
| CAC Included: | Y |
| Hydro Included: | N |
| Water Included: | Y |
| Cabel TV Included: | N |
| Common Elements Included: | Y |
| Heat Included: | N |
| Parking Included: | Y |
| Building Insurance Included: | Y |
| Fireplace/Stove: | N |
| Heat Source: | Gas |
| Heat Type: | Forced Air |
| Central Air Conditioning: | Cent |
| Central Vac: | N |
| Laundry Level: | Main |
| Elevator Lift: | N |
| Although the information displayed is believed to be accurate, no warranties or representations are made of any kind. |
| RE/MAX INFINITE INC., BROKERAGE |
|
|

Zarrin Joo
Broker
Dir:
416-666-1137
Bus:
905-508-9500
Fax:
905-508-9590
| Virtual Tour | Email a Friend |
Jump To:
At a Glance:
| Type: | Condo - Condo Apt |
| Area: | Toronto |
| Municipality: | Toronto |
| Neighbourhood: | Bayview Village |
| Style: | Apartment |
| Approximate Age: | 0-5 |
| Beds: | 1+1 |
| Baths: | 2 |
| Garage: | 1 |
| Fireplace: | N |
Locatin Map:

