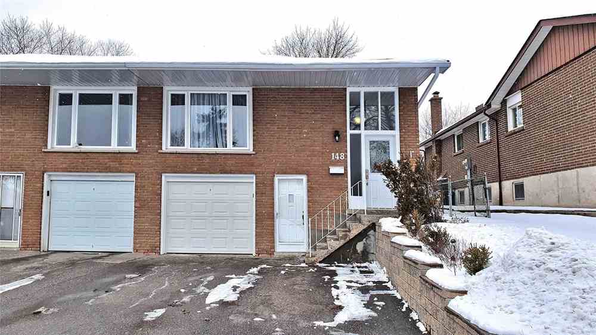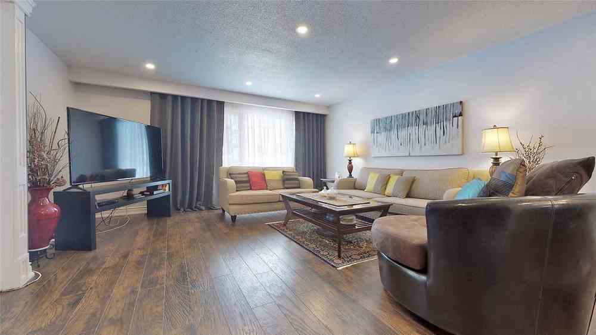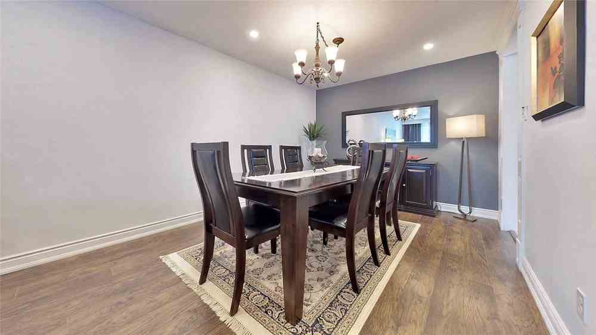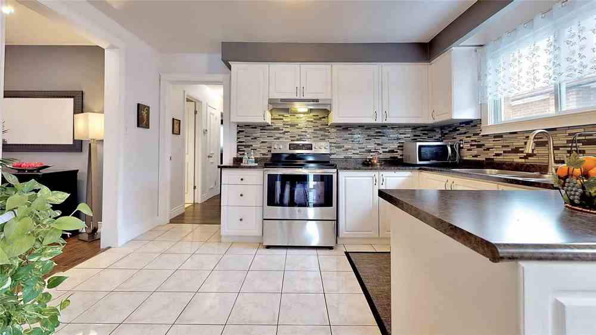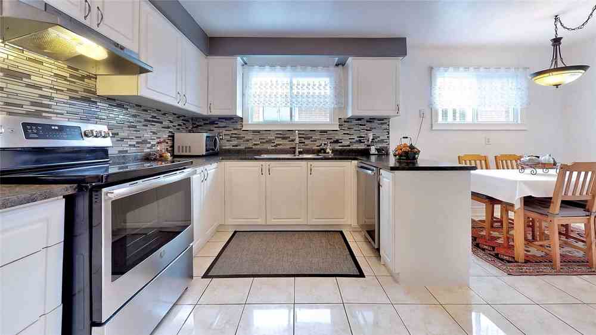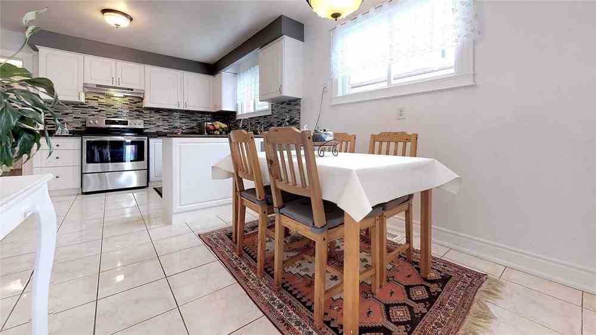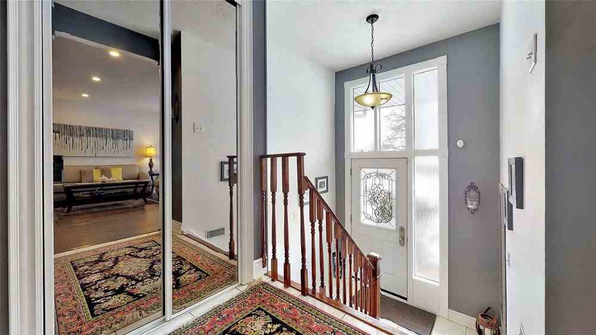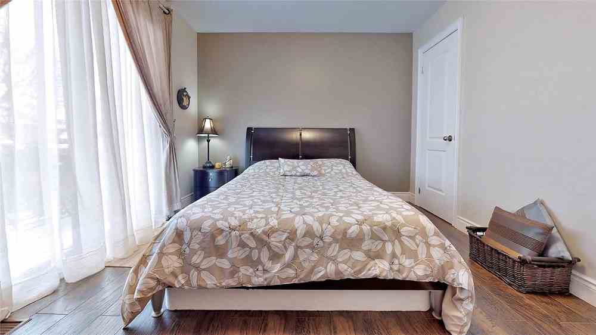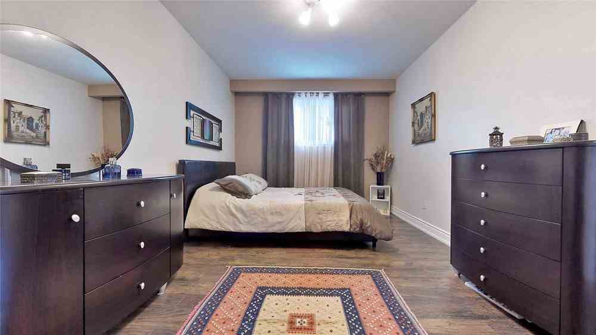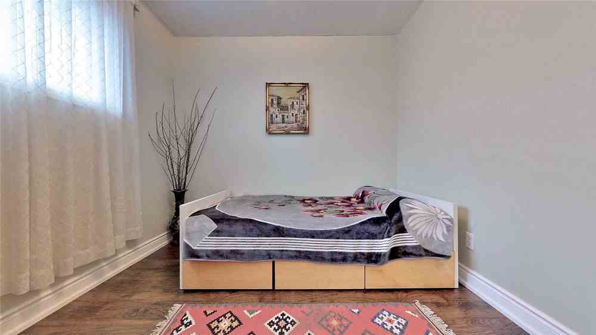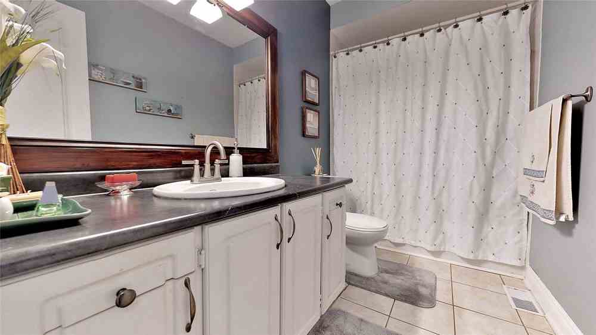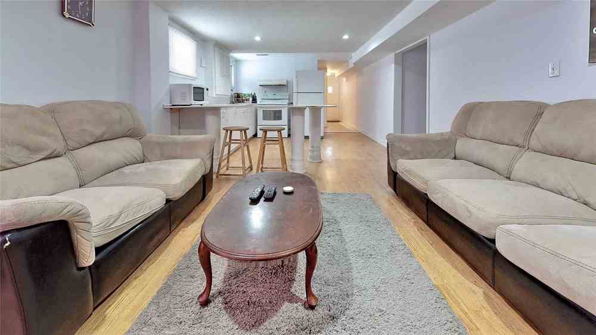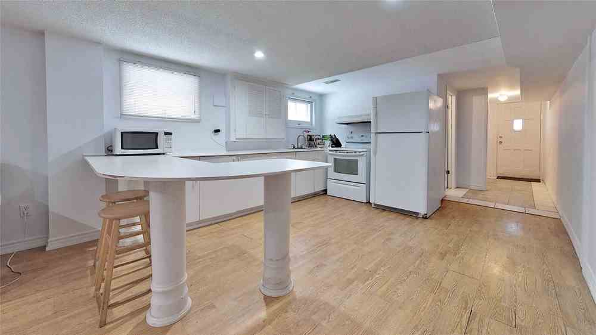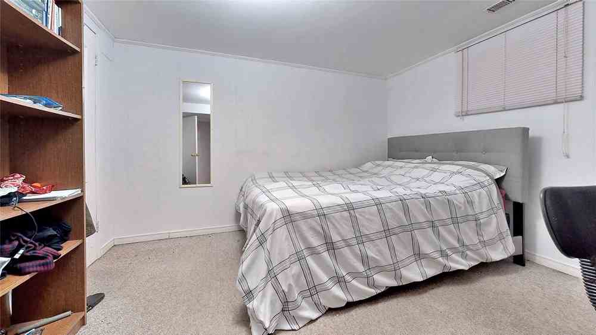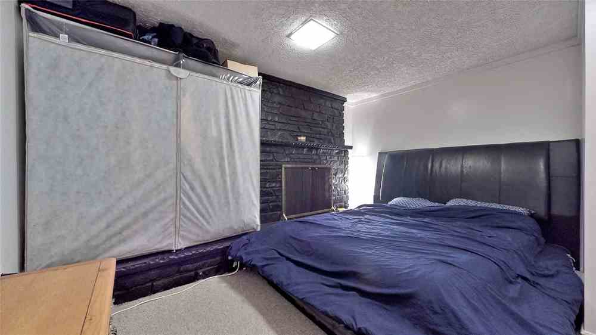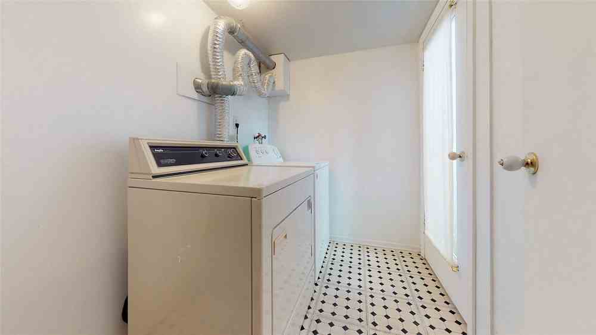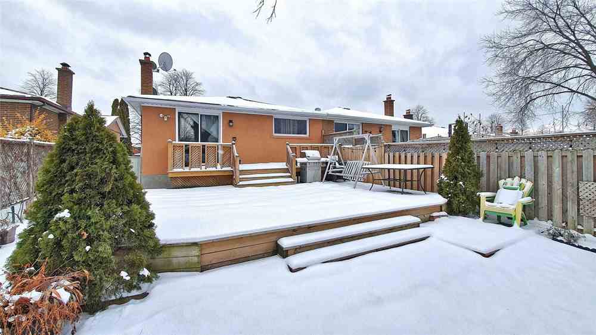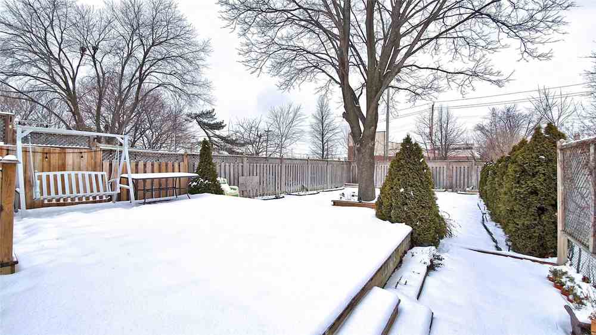Sold
Listing ID: C4694506
148 Angus Dr , Toronto, M2J2X1, Ontario
| Amazing Opportunity To Own This Bright Charming 3+2 Bedrm Semi-Detached Home. 2 Bedrm Finished Bsmt Apt, Separate Entrance, Lrg Window. This Home Has Great Income Potential. Situated In The Most Coveted Neighbourhood Of North York. Close To Public Transportation With A Quick Bus Ride To Finch Subway, Leslie Go Station, Supermarket, Plaza, Restaurant, School, Seneca College. Owner Spent $$$ For Reno, New Furnace, S/S Appl, Laminate Flooring T/O & More |
| Extras: S/S Appliances, B/I Dishwasher, Rangehood, 2 Fridge, 2 Stove, Microwave, Washer/Dryer. All Electrical Light Fixtures, All Window Coverings, Wood Burner Fire Place In The Bsmt. |
| Listed Price | $899,900 |
| Taxes: | $3877.68 |
| DOM | 8 |
| Occupancy: | Own+Ten |
| Address: | 148 Angus Dr , Toronto, M2J2X1, Ontario |
| Lot Size: | 30.41 x 157.79 (Feet) |
| Directions/Cross Streets: | Leslie/Finch |
| Rooms: | 6 |
| Rooms +: | 3 |
| Bedrooms: | 3 |
| Bedrooms +: | 2 |
| Kitchens: | 2 |
| Family Room: | N |
| Basement: | Apartment, Finished |
| Level/Floor | Room | Length(ft) | Width(ft) | Descriptions | |
| Room 1 | Main | Living | 14.33 | 21.12 | Laminate, Window, Combined W/Dining |
| Room 2 | Main | Dining | 10 | 10.27 | Laminate, Combined W/Living |
| Room 3 | Main | Kitchen | 40.67 | 13.58 | Renovated, Stainless Steel Appl, Breakfast Area |
| Room 4 | Main | Master | 14.86 | 10.04 | Laminate, Closet |
| Room 5 | Main | 2nd Br | 12.46 | 10.04 | Laminate, W/O To Deck |
| Room 6 | Main | 3rd Br | 9.02 | 9.18 | Laminate, Window |
| Room 7 | Bsmt | Br | 11.41 | 10.36 | Laminate |
| Washroom Type | No. of Pieces | Level |
| Washroom Type 1 | 4 | |
| Washroom Type 2 | 4 |
| Property Type: | Semi-Detached |
| Style: | Bungalow |
| Exterior: | Brick |
| Garage Type: | Built-In |
| (Parking/)Drive: | Pvt Double |
| Drive Parking Spaces: | 4 |
| Pool: | None |
| Fireplace/Stove: | N |
| Heat Source: | Gas |
| Heat Type: | Forced Air |
| Central Air Conditioning: | Central Air |
| Central Vac: | N |
| Laundry Level: | Lower |
| Sewers: | Sewers |
| Water: | Municipal |
| Although the information displayed is believed to be accurate, no warranties or representations are made of any kind. |
| RE/MAX REALTRON REALTY INC., BROKERAGE |
|
|

Zarrin Joo
Broker
Dir:
416-666-1137
Bus:
905-508-9500
Fax:
905-508-9590
| Virtual Tour | Email a Friend |
Jump To:
At a Glance:
| Type: | Freehold - Semi-Detached |
| Area: | Toronto |
| Municipality: | Toronto |
| Neighbourhood: | Don Valley Village |
| Style: | Bungalow |
| Lot Size: | 30.41 x 157.79(Feet) |
| Tax: | $3,877.68 |
| Beds: | 3+2 |
| Baths: | 2 |
| Fireplace: | N |
| Pool: | None |
Locatin Map:

