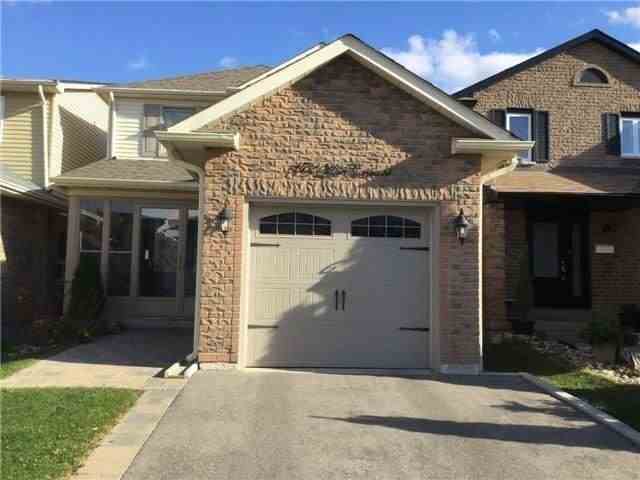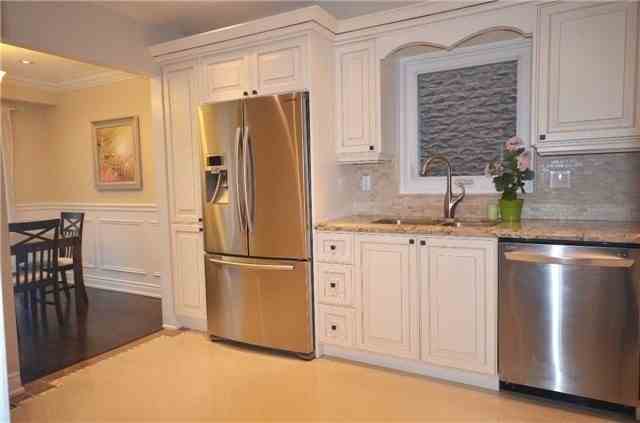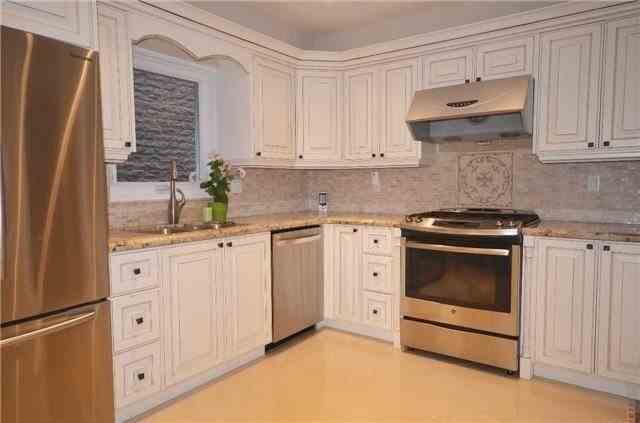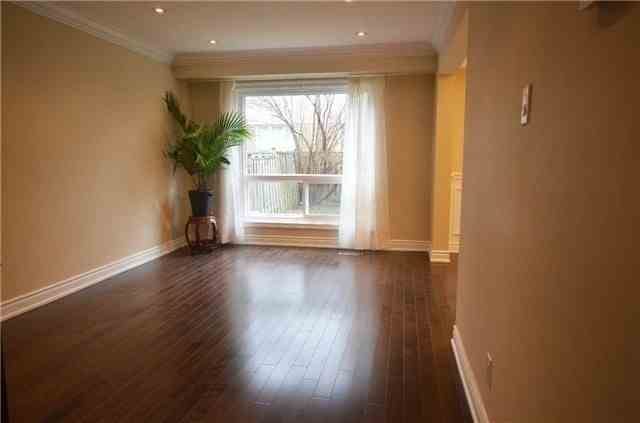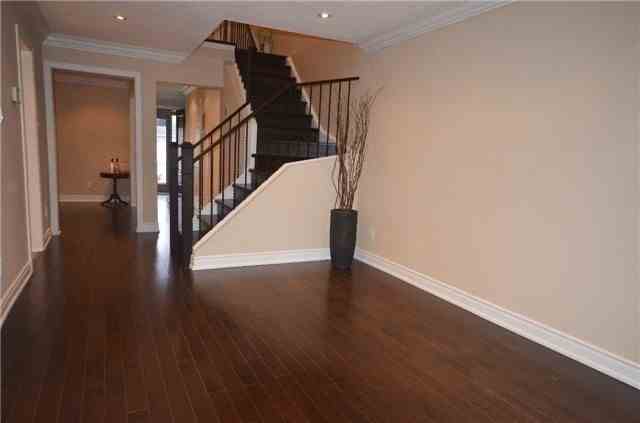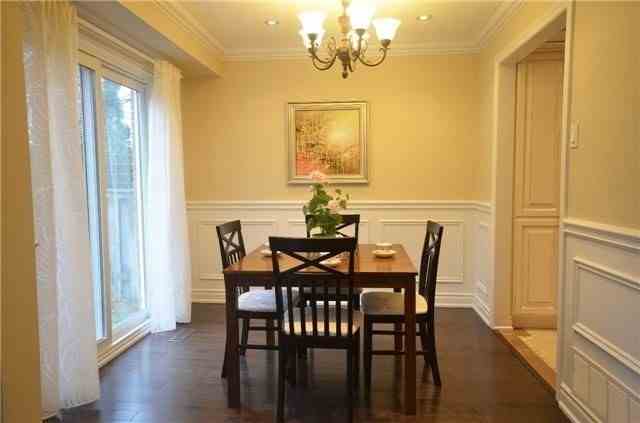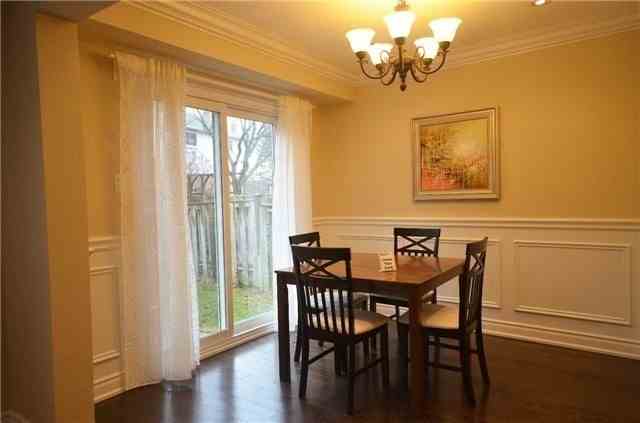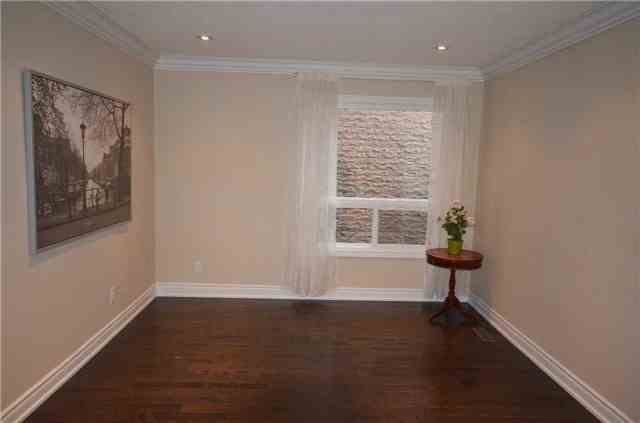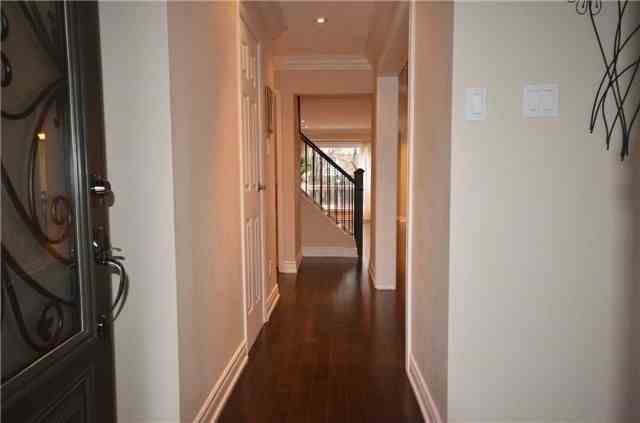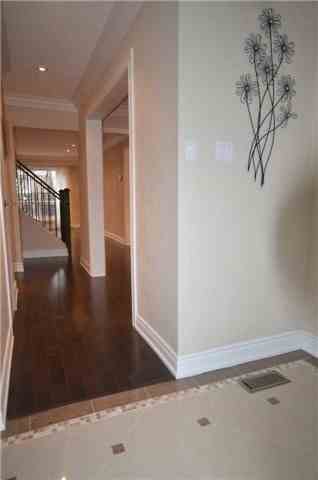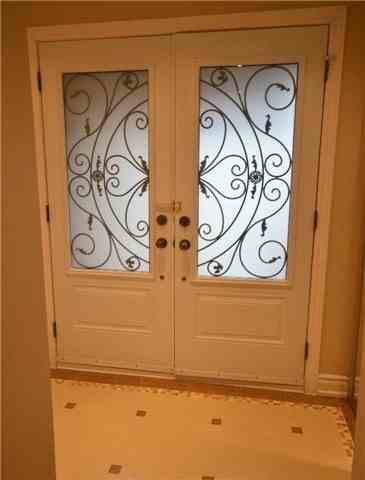Leased
Listing ID: N3860901
172 Lisa Crescent , Vaughan, L4J2N3, Ontario
| Absolutely Gorgeous Luxury Renovated Home With Finished Basement In A Mature, Well Established Desireable Thornhill Neighbourhood. Close To Ttc Bus To Subway, Promenade Mall, Schools, Parks And Excellent Quiet Location . It Has An Excellent Floor Plan With Beautiful Hardwood Floors Throughout, Antique White Kitchen, Designer Vanities And Double Door Entry. |
| Extras: Upgraded S/S Appliances - Gas Stove, B/I Fridge, B/I Microwave, Large Washer And Dryer, Electrical Garage Door Opener. |
| Listed Price | $2,850 |
| DOM | 3 |
| Payment Frequency: | Monthly |
| Payment Method: | Cheque |
| Rental Application Required: | Y |
| Deposit Required: | Y |
| Credit Check: | Y |
| Employment Letter | Y |
| Lease Agreement | Y |
| References Required: | Y |
| Occupancy: | Tenant |
| Address: | 172 Lisa Crescent , Vaughan, L4J2N3, Ontario |
| Lot Size: | 26.92 x 99.00 (Feet) |
| Directions/Cross Streets: | Bathurst And Clark |
| Rooms: | 7 |
| Rooms +: | 2 |
| Bedrooms: | 3 |
| Bedrooms +: | 1 |
| Kitchens: | 1 |
| Family Room: | Y |
| Basement: | Finished |
| Furnished: | N |
| Level/Floor | Room | Length(ft) | Width(ft) | Descriptions | |
| Room 1 | Ground | Living | 15.88 | 10.82 | Hardwood Floor, Pot Lights, Crown Moulding |
| Room 2 | Ground | Dining | 9.61 | 8.95 | Hardwood Floor, Wainscoting, Crown Moulding |
| Room 3 | Ground | Family | 13.22 | 10.82 | Hardwood Floor, Crown Moulding, Pot Lights |
| Room 4 | Ground | Kitchen | 12.43 | 9.15 | Ceramic Floor, Granite Counter, Stainless Steel Appl |
| Room 5 | 2nd | Master | 14.99 | 10.86 | Hardwood Floor, 3 Pc Ensuite, W/I Closet |
| Room 6 | 2nd | 2nd Br | 11.55 | 10.66 | Hardwood Floor, Large Closet, Mirrored Closet |
| Room 7 | 2nd | 3rd Br | 11.45 | 9.91 | Hardwood Floor, Large Closet |
| Room 8 | Bsmt | 4th Br | 14.3 | 10.14 | Laminate, W/I Closet |
| Room 9 | Bsmt | Rec | 19.38 | 9.94 | Laminate, 3 Pc Bath, Pot Lights |
| Washroom Type | No. of Pieces | Level |
| Washroom Type 1 | 2 | Main |
| Washroom Type 2 | 4 | 2nd |
| Washroom Type 3 | 3 | 2nd |
| Washroom Type 4 | 3 | Bsmt |
| Property Type: | Detached |
| Style: | 2-Storey |
| Exterior: | Brick |
| Garage Type: | Attached |
| (Parking/)Drive: | Private |
| Drive Parking Spaces: | 1 |
| Pool: | None |
| Private Entrance: | Y |
| Laundry Access: | Ensuite |
| Property Features: | Fenced Yard, Park, Place Of Worship, Public Transit, School |
| All Inclusive: | N |
| CAC Included: | Y |
| Hydro Included: | N |
| Water Included: | N |
| Cabel TV Included: | N |
| Common Elements Included: | N |
| Heat Included: | N |
| Parking Included: | Y |
| Fireplace/Stove: | N |
| Heat Source: | Gas |
| Heat Type: | Forced Air |
| Central Air Conditioning: | Central Air |
| Sewers: | Sewers |
| Water: | Municipal |
| Although the information displayed is believed to be accurate, no warranties or representations are made of any kind. |
| RE/MAX INFINITE INC., BROKERAGE |
|
|

Zarrin Joo
Broker
Dir:
416-666-1137
Bus:
905-508-9500
Fax:
905-508-9590
| Email a Friend |
Jump To:
At a Glance:
| Type: | Freehold - Detached |
| Area: | York |
| Municipality: | Vaughan |
| Neighbourhood: | Crestwood-Springfarm-Yorkhill |
| Style: | 2-Storey |
| Lot Size: | 26.92 x 99.00(Feet) |
| Beds: | 3+1 |
| Baths: | 4 |
| Fireplace: | N |
| Pool: | None |
Locatin Map:

