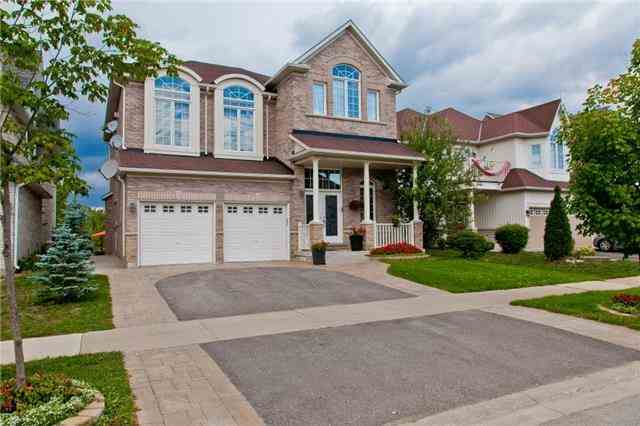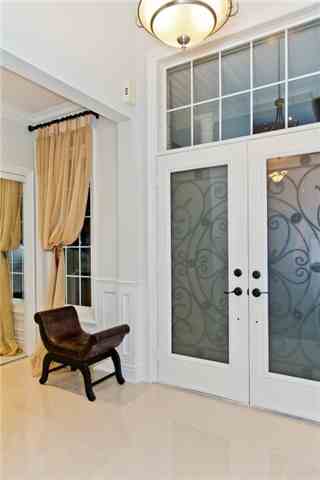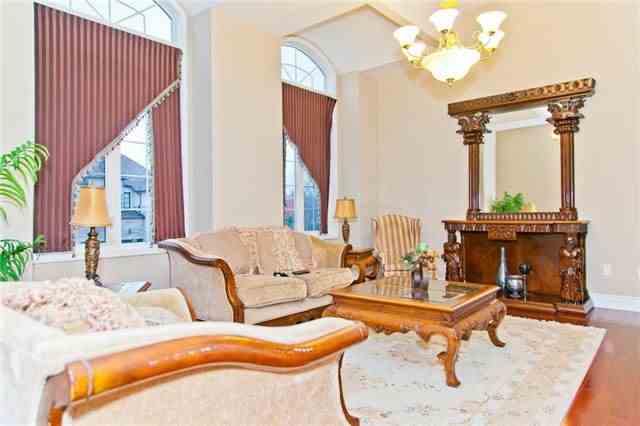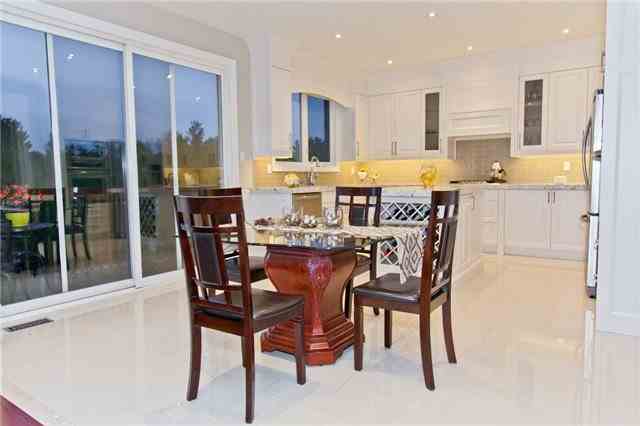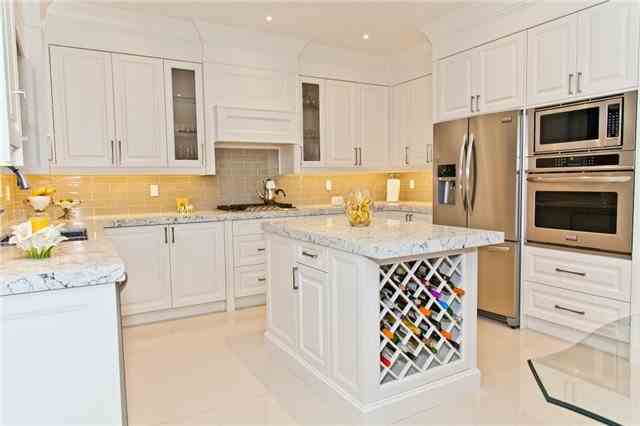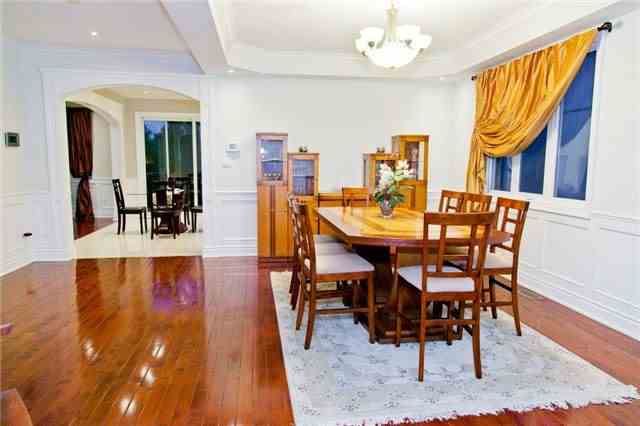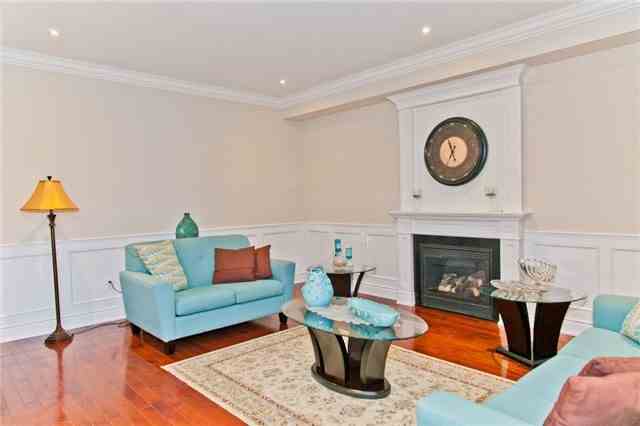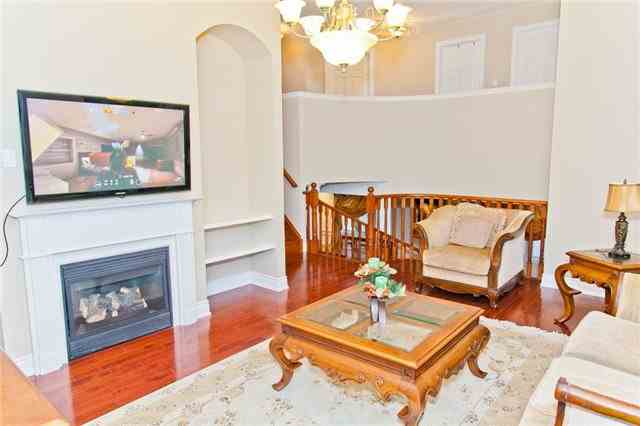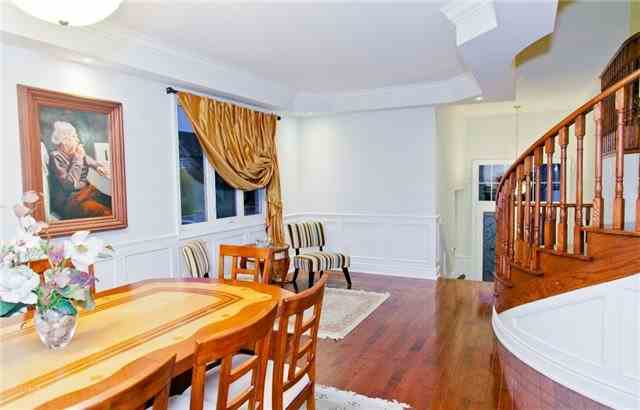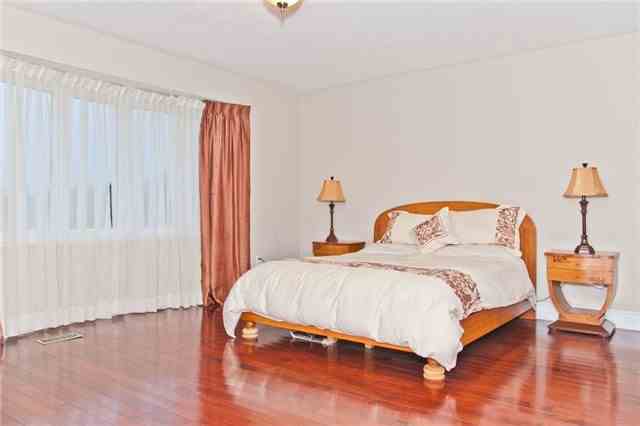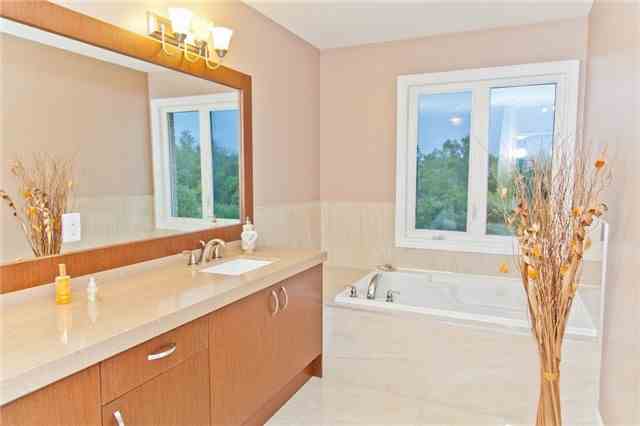Sold
Listing ID: N3618746
72 Vitlor Dr , Richmond Hill, L4E4P9, Ontario
| Your Dream Home With The Ultra Luxurious High End Finishes. Backs On To Ravine,Located In A Private Family Friendly Neighbourhood,Among Multi Million Dollar Homes,Nice Curb Appeal,9' Ceilings In Main & 12' Ceiling In Fr In Between, Crown & Arch Molding,Wainscoting,Many Pot Lights, New Custom Built Kitchen W/ Island & Tall Cabinetry, Granite Counter Top,Gas Cooktop,B/I Microwave/Oven,2 Beautiful Fp,4 Large Bdrms + Office.Prof Fin Bsmt W/ 2 Bd, Sprinkler Sys. |
| Mortgage: **Legal Descrip Cont.: As In Yr742408 Town Of Richmond Hill |
| Extras: Bay Windows In Living & Master, Great Schools. New S/S Appls, 3 Dr Fridge, B/I Oven, B/I Microwave, Dw, Washer And Dryer On Upper Level, Fridge And Stove In Bsmt, All Elf's, Window Draperies And Coverings, Humidifier. R/I In Bsmt For W/D |
| Listed Price | $1,380,000 |
| Taxes: | $5788.60 |
| DOM | 6 |
| Occupancy: | Owner |
| Address: | 72 Vitlor Dr , Richmond Hill, L4E4P9, Ontario |
| Lot Size: | 44.29 x 109.91 (Feet) |
| Directions/Cross Streets: | King Road/Bathurst |
| Rooms: | 11 |
| Bedrooms: | 4 |
| Bedrooms +: | 2 |
| Kitchens: | 1 |
| Kitchens +: | 1 |
| Family Room: | Y |
| Basement: | Fin W/O, W/O |
| Level/Floor | Room | Length(ft) | Width(ft) | Descriptions | |
| Room 1 | Main | Living | 18.04 | 13.02 | Bay Window, Gas Fireplace |
| Room 2 | Main | Dining | 13.81 | 25.12 | Hardwood Floor, Crown Moulding |
| Room 3 | Main | Office | 12.96 | 11.12 | Large Window, Glass Doors |
| Room 4 | Main | Kitchen | 10.53 | 14.01 | Open Concept, Ceramic Floor, W/O To Deck |
| Room 5 | Main | Breakfast | 8.43 | 14.01 | W/O To Deck, Ceramic Floor |
| Room 6 | In Betwn | Family | 16.96 | 15.51 | Gas Fireplace, Large Window |
| Room 7 | 2nd | Master | 16.96 | 12.96 | Large Window, W/I Closet, 5 Pc Ensuite |
| Room 8 | 2nd | 2nd Br | 13.74 | 11.91 | Large Window, Double Closet |
| Room 9 | 2nd | 3rd Br | 13.02 | 11.05 | Window, Closet |
| Room 10 | 2nd | 4th Br | 11.94 | 10.96 | Large Window, Closet |
| Room 11 | 2nd | Laundry | 7.97 | 5.64 | Ceramic Floor |
| Room 12 | Bsmt | Rec | 20.99 | 18.5 | Laminate, 3 Pc Bath |
| Washroom Type | No. of Pieces | Level |
| Washroom Type 1 | 5 | 2nd |
| Washroom Type 2 | 4 | 2nd |
| Washroom Type 3 | 2 | Main |
| Washroom Type 4 | 3 | Bsmt |
| Approximatly Age: | 6-15 |
| Property Type: | Detached |
| Style: | 2-Storey |
| Exterior: | Brick |
| Garage Type: | Built-In |
| (Parking/)Drive: | Pvt Double |
| Drive Parking Spaces: | 4 |
| Pool: | None |
| Approximatly Age: | 6-15 |
| Approximatly Square Footage: | 3000-3500 |
| Property Features: | Clear View, Lake/Pond, Library, School |
| Fireplace/Stove: | Y |
| Heat Source: | Gas |
| Heat Type: | Forced Air |
| Central Air Conditioning: | Central Air |
| Central Vac: | Y |
| Laundry Level: | Upper |
| Sewers: | Sewers |
| Water: | Municipal |
| Utilities-Sewers: | Y |
| Utilities-Gas: | Y |
| Although the information displayed is believed to be accurate, no warranties or representations are made of any kind. |
| RE/MAX INFINITE INC., BROKERAGE |
|
|

Zarrin Joo
Broker
Dir:
416-666-1137
Bus:
905-508-9500
Fax:
905-508-9590
| Virtual Tour | Email a Friend |
Jump To:
At a Glance:
| Type: | Freehold - Detached |
| Area: | York |
| Municipality: | Richmond Hill |
| Neighbourhood: | Oak Ridges |
| Style: | 2-Storey |
| Lot Size: | 44.29 x 109.91(Feet) |
| Approximate Age: | 6-15 |
| Tax: | $5,788.6 |
| Beds: | 4+2 |
| Baths: | 4 |
| Fireplace: | Y |
| Pool: | None |
Locatin Map:

