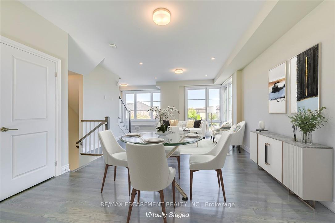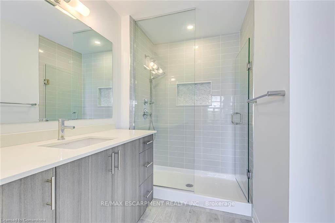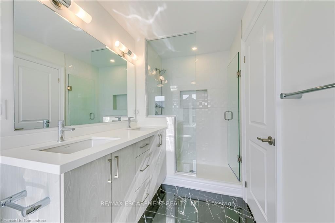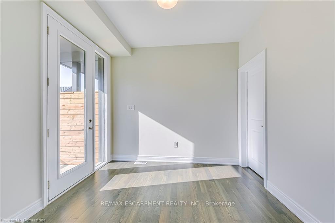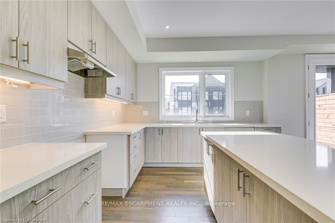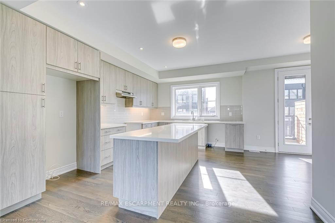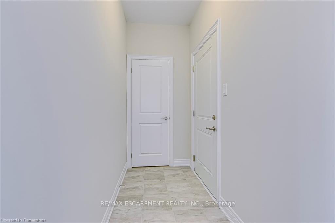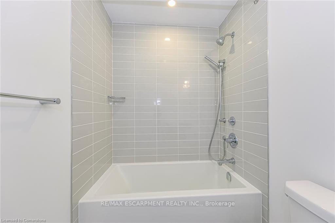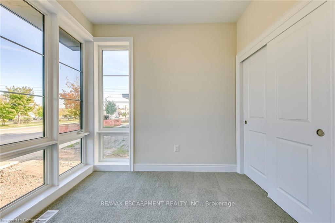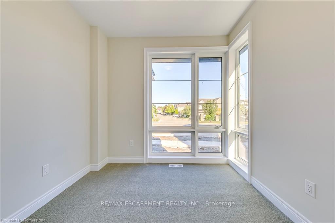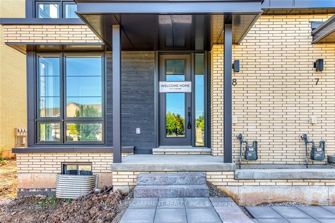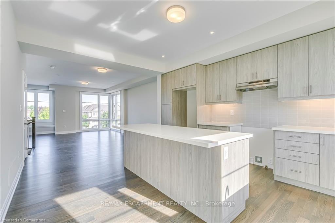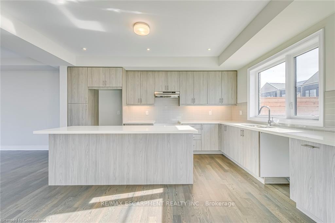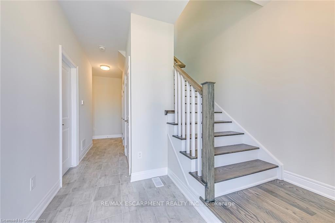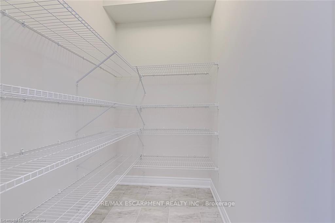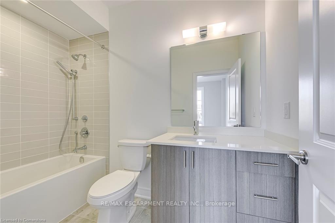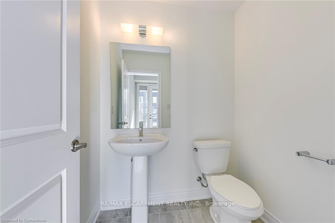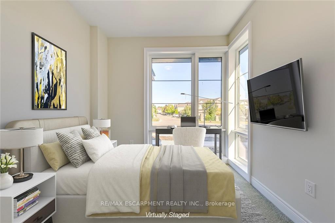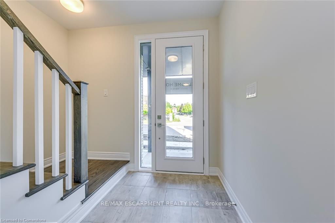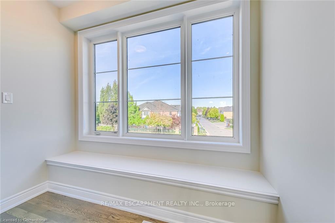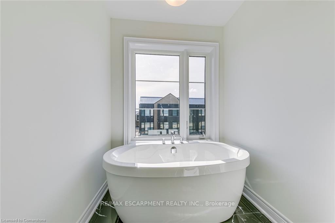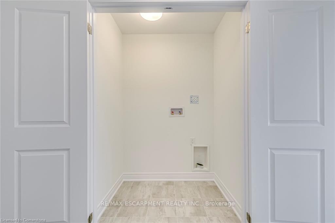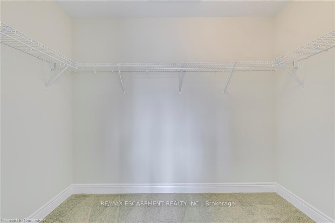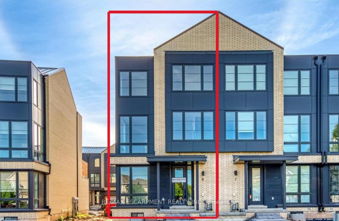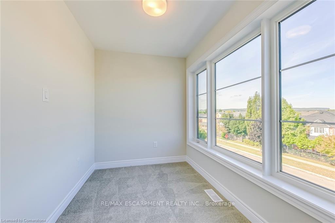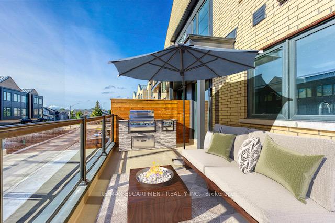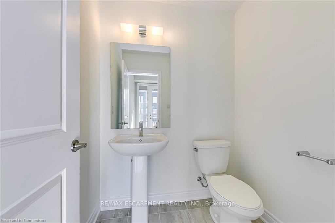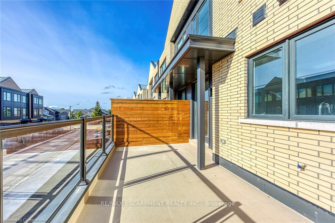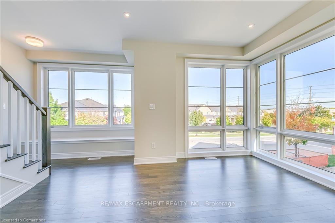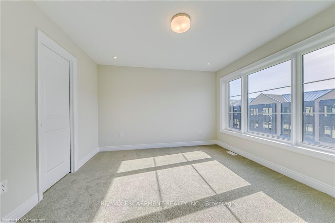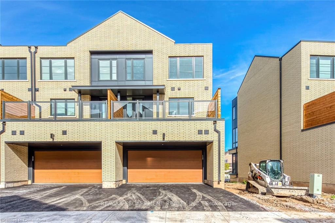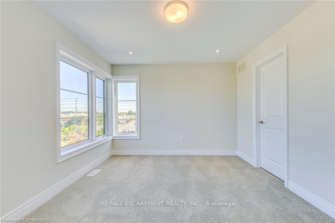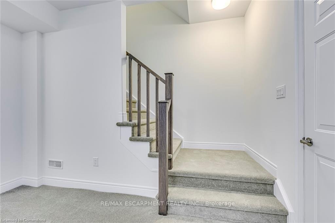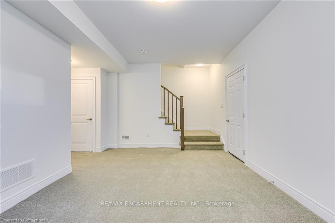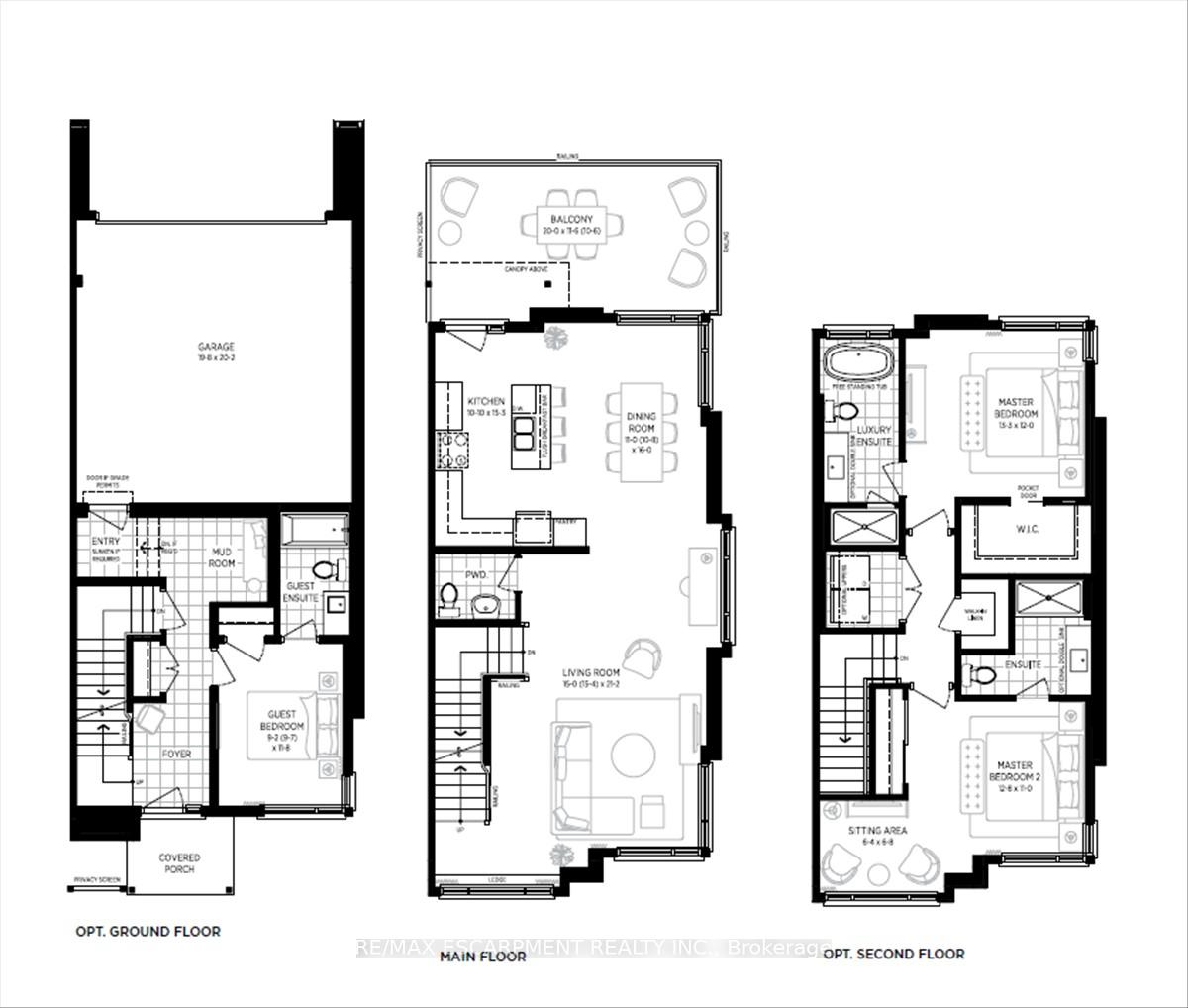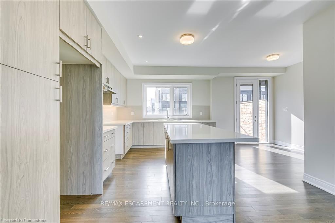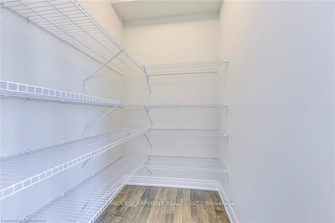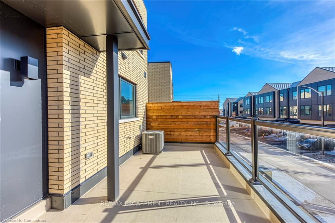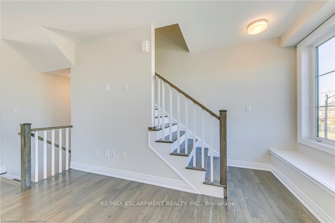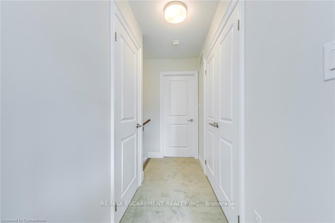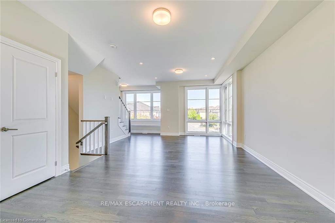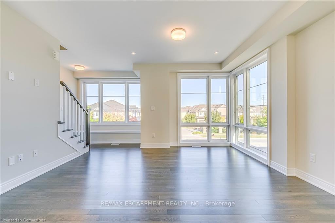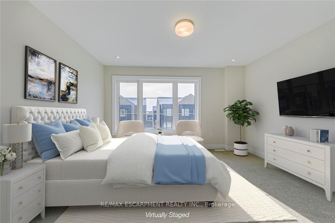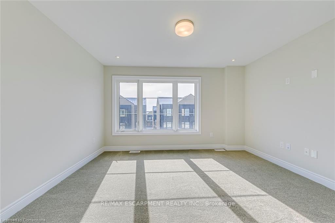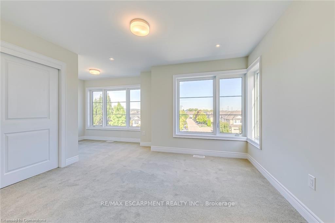$1,599,900
Available - For Sale
Listing ID: W12140055
2273 Turnberry Road , Burlington, L7M 2B2, Halton
| Welcome to 2273 Turnberry Road #8an executive brand-new end-unit townhome on the premier lot of an exclusive Millcroft enclave. Built by Branthaven, the Knightsbridge model offers 2,415 sq ft of refined living space (including 270 sq ft in the finished basement), over $60K in upgrades, and a rare double car garage. This bright and stylish home features extended-height windows, a main-level guest suite with 4-pc ensuite, and a stunning open-concept second floor with 9-ft ceilings, a chef-inspired kitchen with quartz counters and a large island, and French door walkout to a spacious terrace with BBQ hookup. The third level boasts two oversized primary retreats, each with spa-like ensuites and oversized walk-in closets, plus a large laundry room with ample storage. The fully finished basement offers a versatile rec room and additional storage. Located in the heart of Millcroft near top-rated schools, Millcroft Golf Club, shopping, dining, and major highways. This is the best value luxury townhome offerred in the complex! |
| Price | $1,599,900 |
| Taxes: | $6626.24 |
| Assessment Year: | 2024 |
| Occupancy: | Tenant |
| Address: | 2273 Turnberry Road , Burlington, L7M 2B2, Halton |
| Postal Code: | L7M 2B2 |
| Province/State: | Halton |
| Directions/Cross Streets: | Appleby Line / Taywood Drive / Turnberry Road |
| Level/Floor | Room | Length(ft) | Width(ft) | Descriptions | |
| Room 1 | Main | Bedroom | 9.09 | 8.99 | Broadloom, Ensuite Bath |
| Room 2 | Main | Bathroom | 4 Pc Ensuite, Tile Floor, Open Concept | ||
| Room 3 | Second | Living Ro | 20.34 | 14.99 | Open Concept |
| Room 4 | Second | Dining Ro | 14.07 | 7.84 | Hardwood Floor, Window Floor to Ceil, Open Concept |
| Room 5 | Second | Kitchen | 13.48 | 11.25 | Hardwood Floor, W/O To Balcony |
| Room 6 | Second | Bathroom | 4.59 | 5.67 | 2 Pc Bath, Tile Floor |
| Room 7 | Third | Primary B | 13.25 | 12 | Hardwood Floor, Double Sink, Open Concept |
| Room 8 | Third | Bathroom | 9.09 | 4.76 | 5 Pc Ensuite, Tile Floor |
| Room 9 | Third | Bedroom 3 | 12.6 | 10.99 | Hardwood Floor, Ensuite Bath |
| Room 10 | Third | Bathroom | 4.76 | 9.09 | 4 Pc Bath, Tile Floor |
| Room 11 | Third | Laundry | 7.84 | 5.67 | |
| Room 12 | Basement | Recreatio | 14.99 | 11.32 | Broadloom |
| Room 13 | Basement | Utility R | 9.09 | 8.07 | |
| Room 14 | Basement | Other | 9.32 | 3.9 |
| Washroom Type | No. of Pieces | Level |
| Washroom Type 1 | 4 | Main |
| Washroom Type 2 | 2 | Second |
| Washroom Type 3 | 5 | Third |
| Washroom Type 4 | 4 | Third |
| Washroom Type 5 | 0 |
| Total Area: | 0.00 |
| Approximatly Age: | New |
| Washrooms: | 4 |
| Heat Type: | Forced Air |
| Central Air Conditioning: | Central Air |
$
%
Years
This calculator is for demonstration purposes only. Always consult a professional
financial advisor before making personal financial decisions.
| Although the information displayed is believed to be accurate, no warranties or representations are made of any kind. |
| RE/MAX ESCARPMENT REALTY INC. |
|
|

Zarrin Joo
Broker
Dir:
416-666-1137
Bus:
905-508-9500
Fax:
905-508-9590
| Book Showing | Email a Friend |
Jump To:
At a Glance:
| Type: | Com - Condo Townhouse |
| Area: | Halton |
| Municipality: | Burlington |
| Neighbourhood: | Rose |
| Style: | 3-Storey |
| Approximate Age: | New |
| Tax: | $6,626.24 |
| Maintenance Fee: | $321.43 |
| Beds: | 3 |
| Baths: | 4 |
| Fireplace: | N |
Locatin Map:
Payment Calculator:


