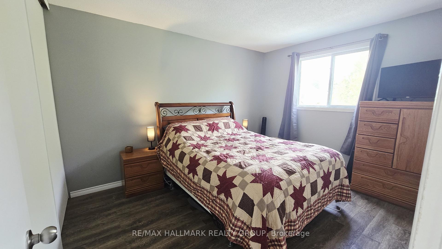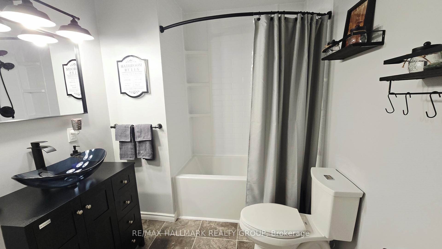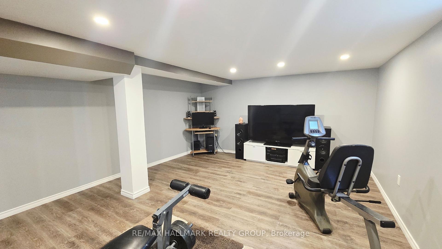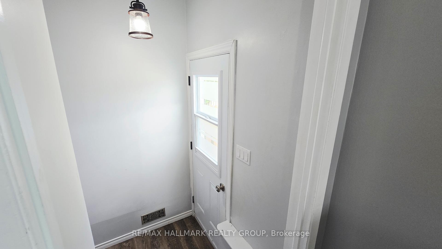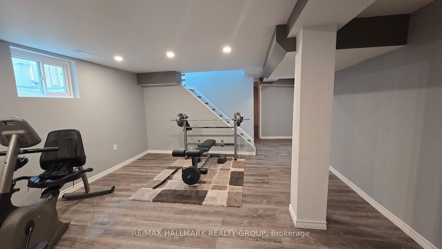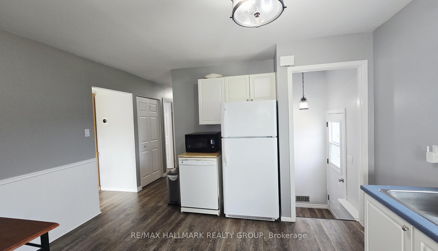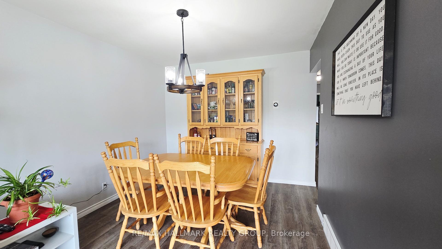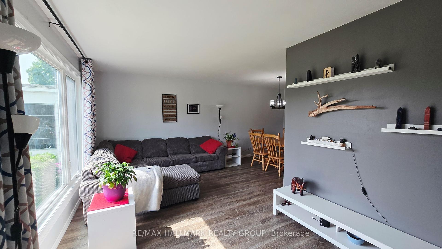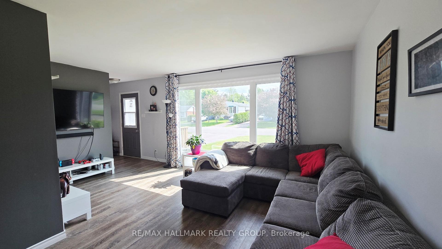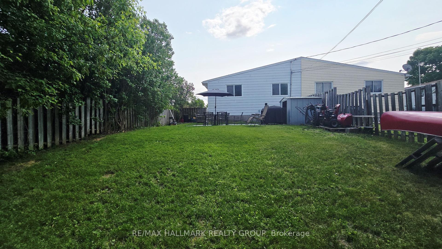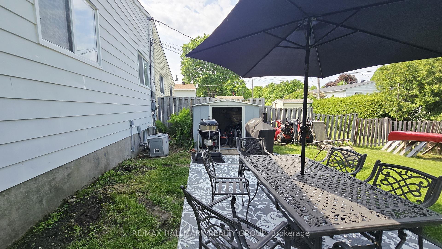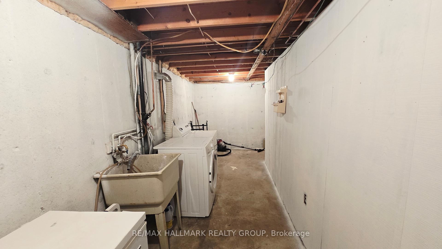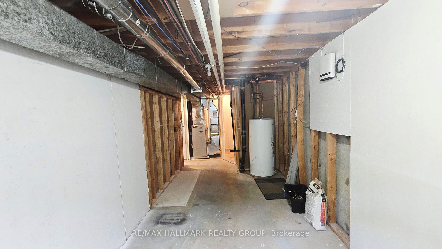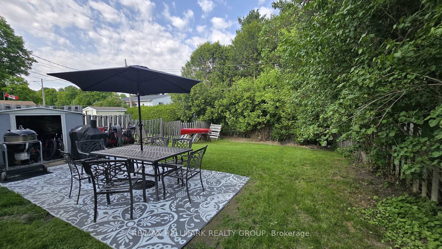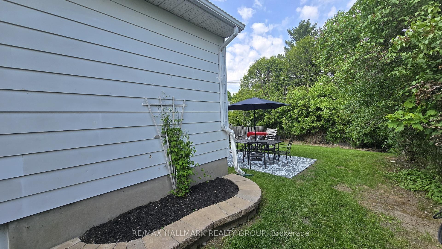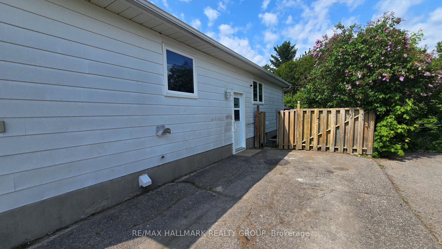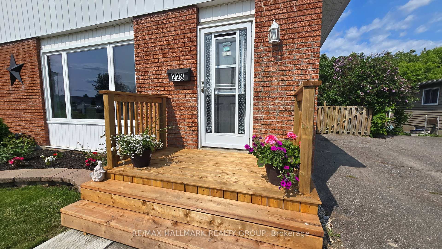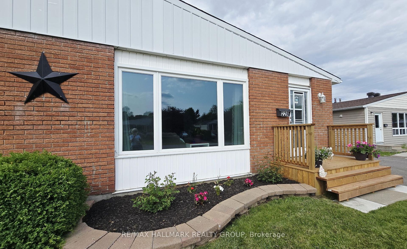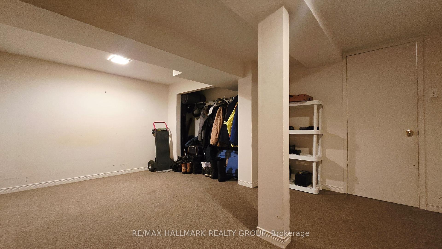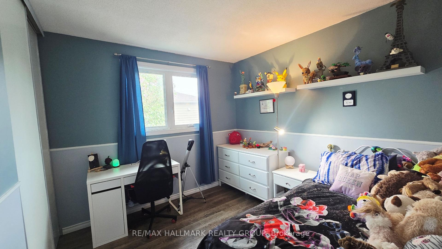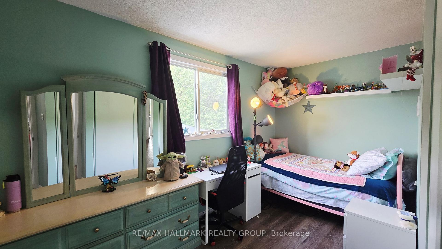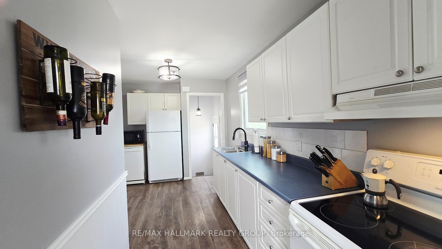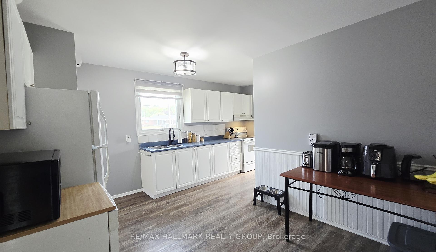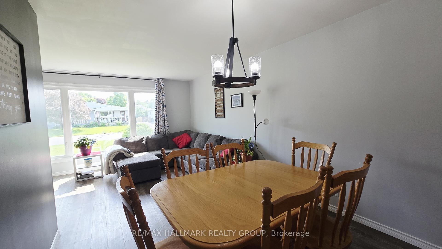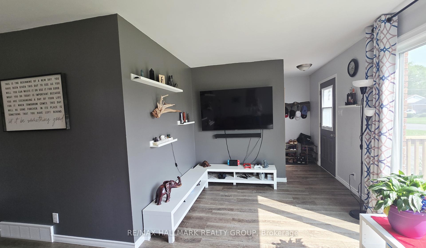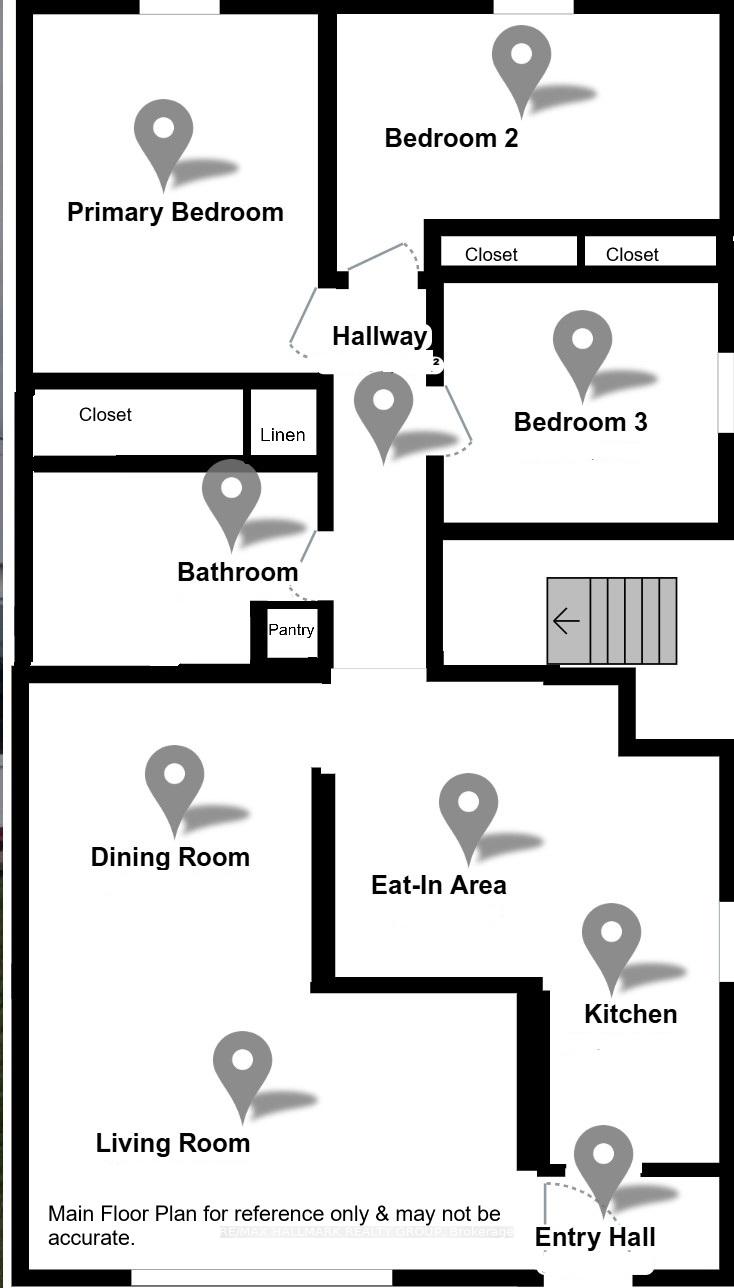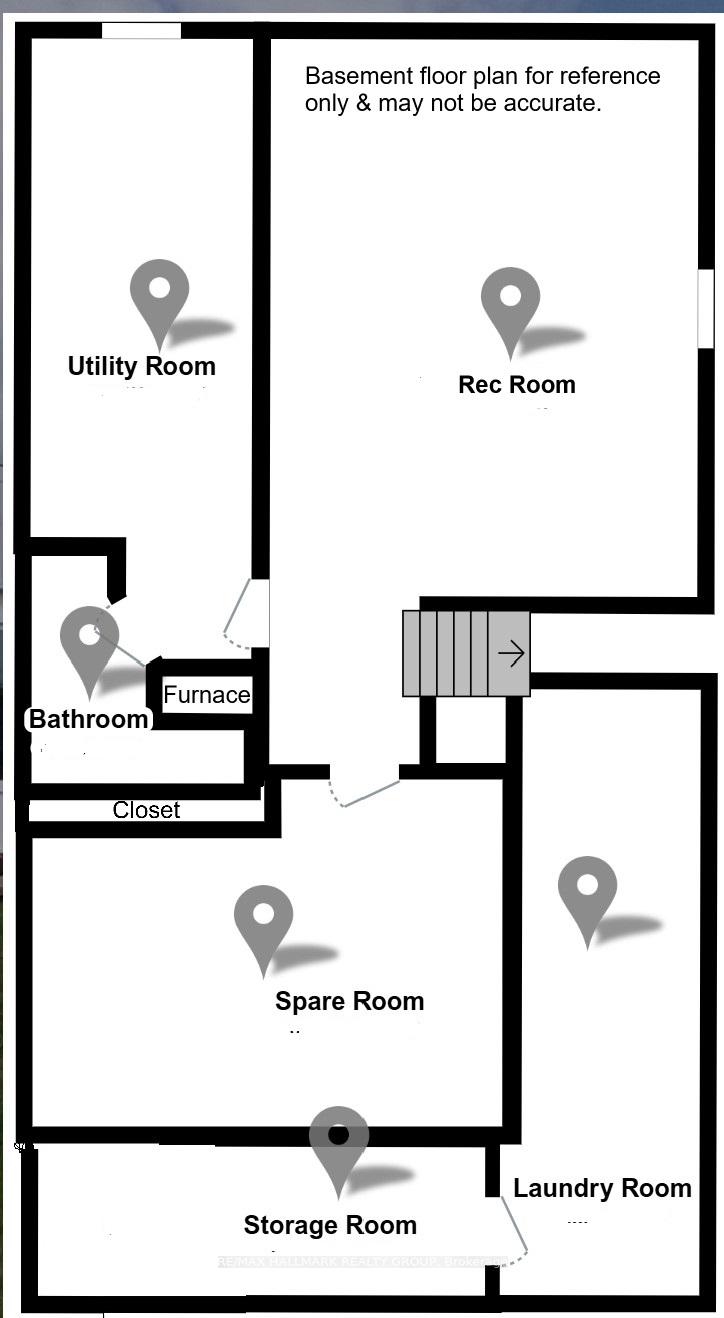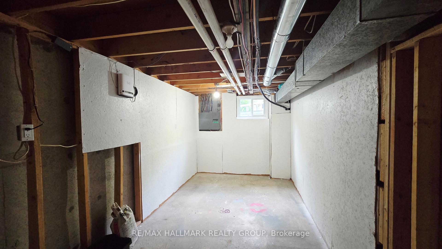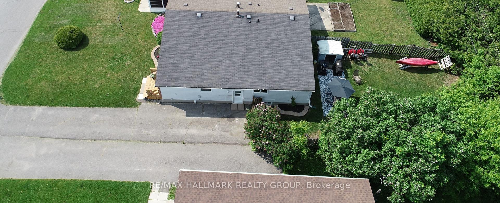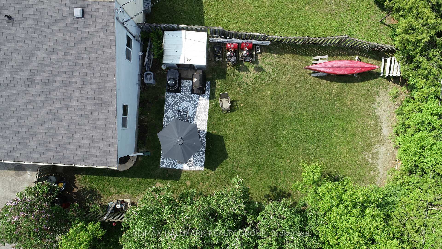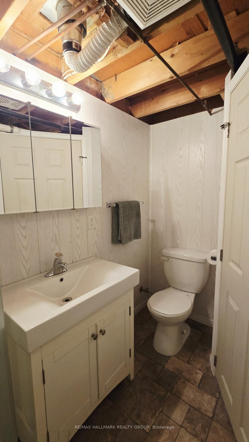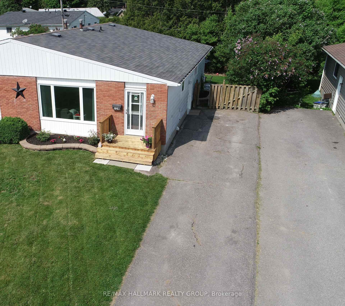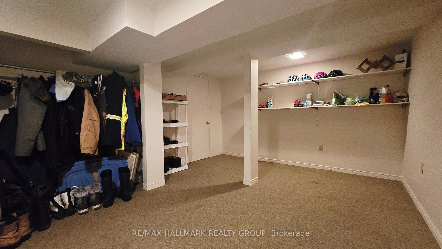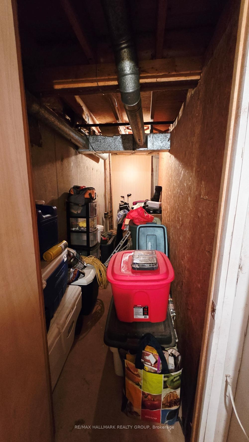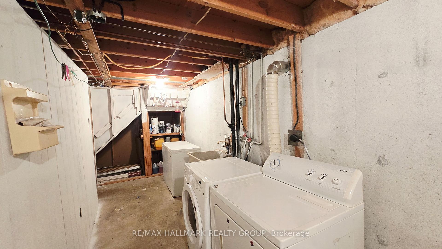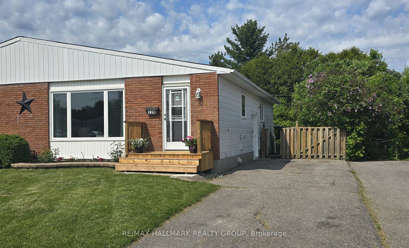$359,900
Available - For Sale
Listing ID: X12198052
228 Airth Boul , Renfrew, K7V 2J8, Renfrew
| Dont miss out on this incredible Semi-Detached Bungalow featuring 3 Bedrooms and 2 Baths with terrific living space! Situated on a pretty street and set on a fantastic 37.25 x 132.22 lot featuring a fenced backyard with no direct rear neighbours is perfect for privacy. The home boasts an L-shaped Living and Dining Room with a large picture window that bathes the rooms in natural light. Enjoy cooking in the modern Kitchen, complete with tiled backsplash, white cabinets & an eating area. Recently updated with newer front deck, vinyl plank flooring and a fresh coat of paint on the main level and in the rec room, this home exudes modern appeal. The main 4 piece Bath has been nicely renovated, featuring stylish fixtures and finishings. Three bedrooms are ample in size with the Primary Bedroom having a wall of closets. The Lower Level offers a versatile Rec Room with pot lighting and vinyl plank flooring, a handy 3-piece Bath with a shower and an additional spare room ideal for a Guest Room, Den, Exercise Room or Hobby Room. Plus the Laundry Room, Storage Room and Utility Room will keep your off season things organized and stowed away. Roof shingles approx. 10 years old, natural gas furnace approx. 2011. Includes 5 appliances, shed, all window coverings, hot water tank & central air. Fuse panel will be replaced with a new breaker panel by end of August. This home is a fantastic find and must be seen! |
| Price | $359,900 |
| Taxes: | $2622.31 |
| Occupancy: | Owner |
| Address: | 228 Airth Boul , Renfrew, K7V 2J8, Renfrew |
| Directions/Cross Streets: | Raglan Street South |
| Rooms: | 6 |
| Rooms +: | 2 |
| Bedrooms: | 3 |
| Bedrooms +: | 0 |
| Family Room: | T |
| Basement: | Full, Finished |
| Level/Floor | Room | Length(ft) | Width(ft) | Descriptions | |
| Room 1 | Main | Living Ro | 16.99 | 9.58 | Combined w/Dining, Picture Window |
| Room 2 | Main | Dining Ro | 10.82 | 10.66 | Combined w/Living |
| Room 3 | Main | Kitchen | 14.24 | 5.9 | Eat-in Kitchen |
| Room 4 | Main | Breakfast | 10.33 | 6.99 | Breakfast Area, Combined w/Kitchen |
| Room 5 | Main | Primary B | 12.66 | 10 | |
| Room 6 | Main | Bedroom 2 | 12.99 | 6.99 | |
| Room 7 | Main | Bedroom 3 | 9.68 | 9.41 | |
| Room 8 | Main | Bathroom | 8.66 | 4.33 | 4 Pc Bath, Updated |
| Room 9 | Basement | Family Ro | 17.91 | 14.17 | Pot Lights, Updated |
| Room 10 | Basement | Other | 16.17 | 12.07 | Closet |
| Room 11 | Basement | Bathroom | 8.66 | 4.33 | 3 Pc Bath |
| Room 12 | Basement | Laundry | 20.34 | 6.17 | Laundry Sink |
| Room 13 | Basement | Utility R | 20.5 | 7.84 | Unfinished |
| Room 14 | Basement | Other | 18.99 | 4.33 | Unfinished |
| Washroom Type | No. of Pieces | Level |
| Washroom Type 1 | 4 | Main |
| Washroom Type 2 | 3 | Basement |
| Washroom Type 3 | 0 | |
| Washroom Type 4 | 0 | |
| Washroom Type 5 | 0 |
| Total Area: | 0.00 |
| Property Type: | Semi-Detached |
| Style: | Bungalow |
| Exterior: | Brick, Aluminum Siding |
| Garage Type: | None |
| Drive Parking Spaces: | 5 |
| Pool: | None |
| Other Structures: | Garden Shed |
| Approximatly Square Footage: | 700-1100 |
| Property Features: | Fenced Yard |
| CAC Included: | N |
| Water Included: | N |
| Cabel TV Included: | N |
| Common Elements Included: | N |
| Heat Included: | N |
| Parking Included: | N |
| Condo Tax Included: | N |
| Building Insurance Included: | N |
| Fireplace/Stove: | N |
| Heat Type: | Forced Air |
| Central Air Conditioning: | Central Air |
| Central Vac: | N |
| Laundry Level: | Syste |
| Ensuite Laundry: | F |
| Sewers: | Sewer |
$
%
Years
This calculator is for demonstration purposes only. Always consult a professional
financial advisor before making personal financial decisions.
| Although the information displayed is believed to be accurate, no warranties or representations are made of any kind. |
| RE/MAX HALLMARK REALTY GROUP |
|
|

Zarrin Joo
Broker
Dir:
416-666-1137
Bus:
905-508-9500
Fax:
905-508-9590
| Virtual Tour | Book Showing | Email a Friend |
Jump To:
At a Glance:
| Type: | Freehold - Semi-Detached |
| Area: | Renfrew |
| Municipality: | Renfrew |
| Neighbourhood: | 540 - Renfrew |
| Style: | Bungalow |
| Tax: | $2,622.31 |
| Beds: | 3 |
| Baths: | 2 |
| Fireplace: | N |
| Pool: | None |
Locatin Map:
Payment Calculator:

