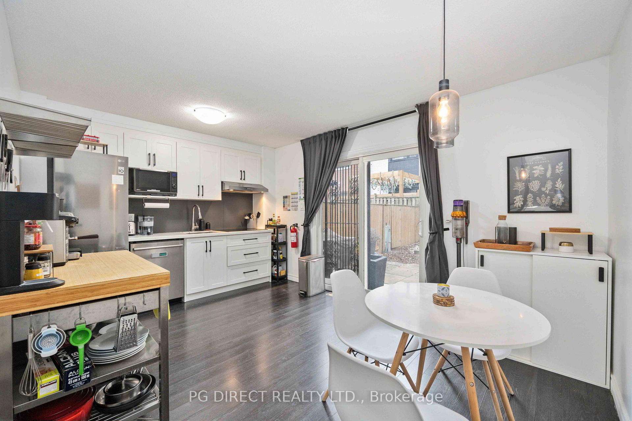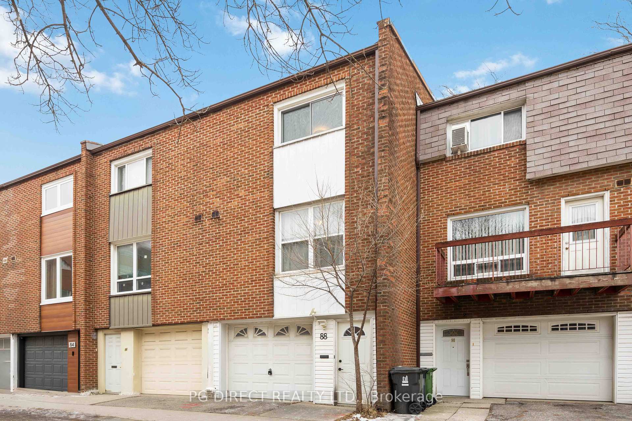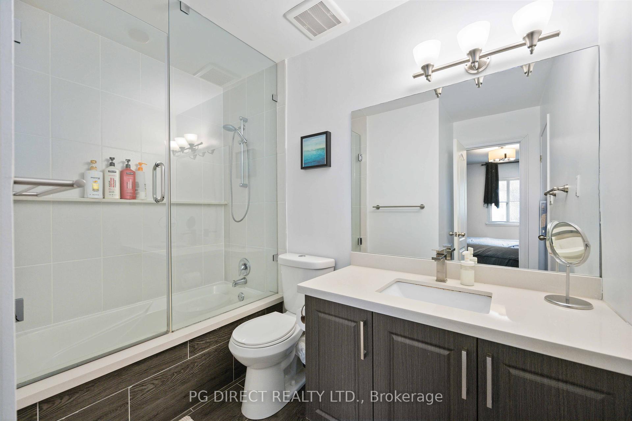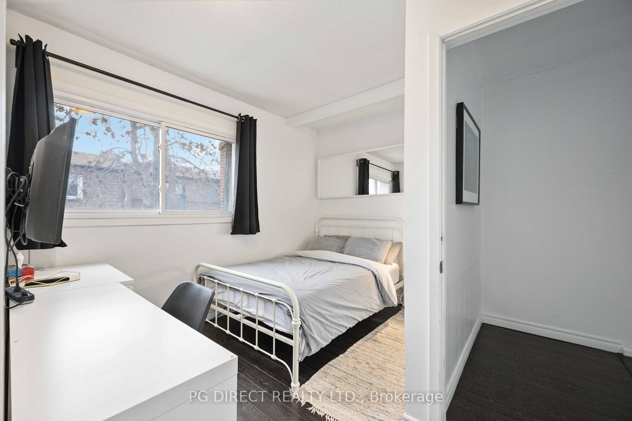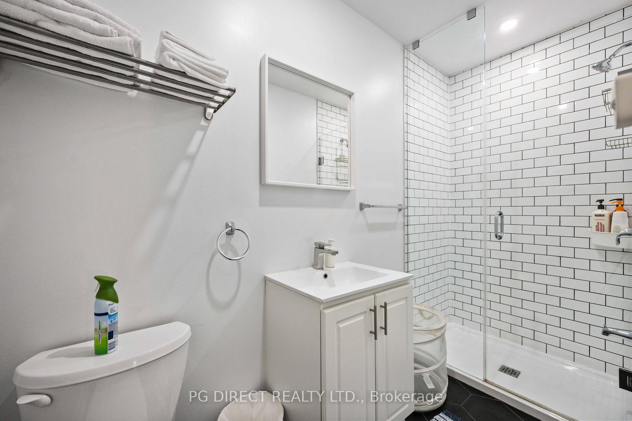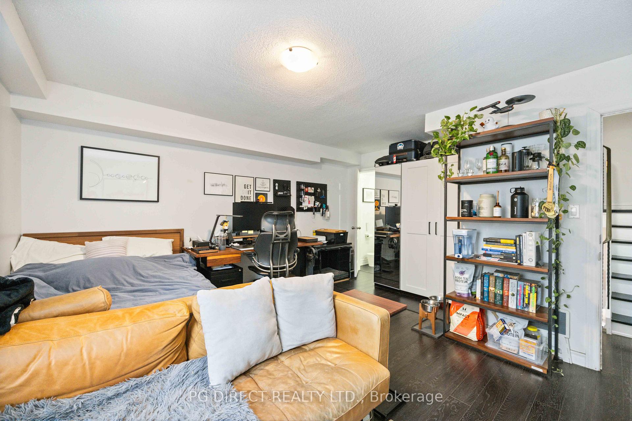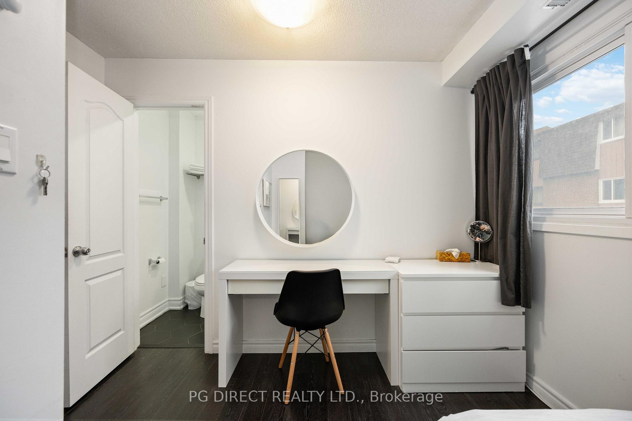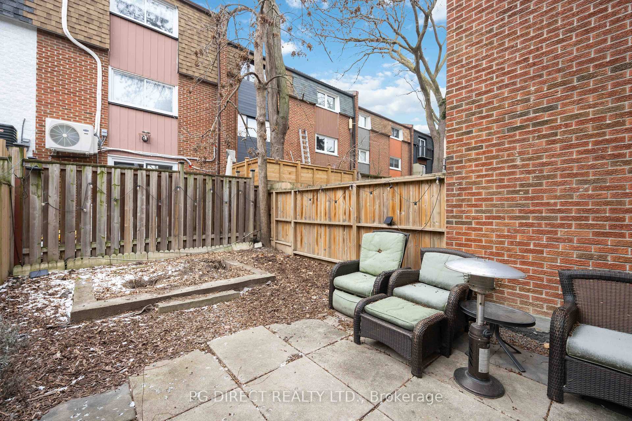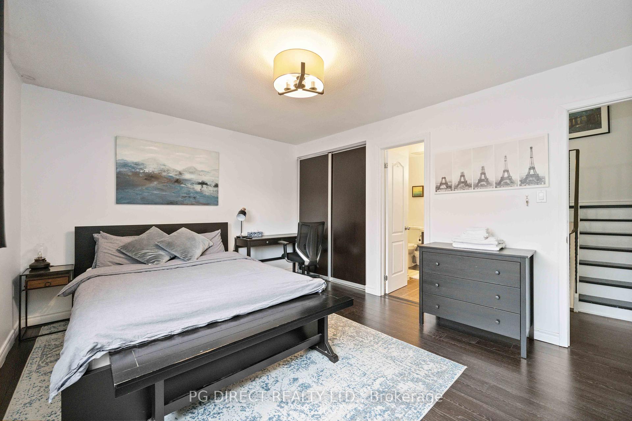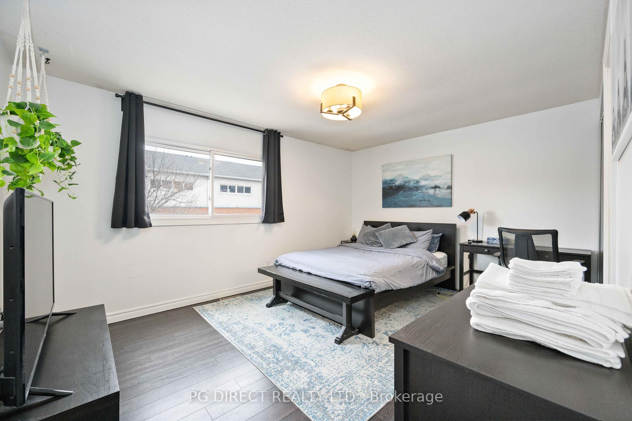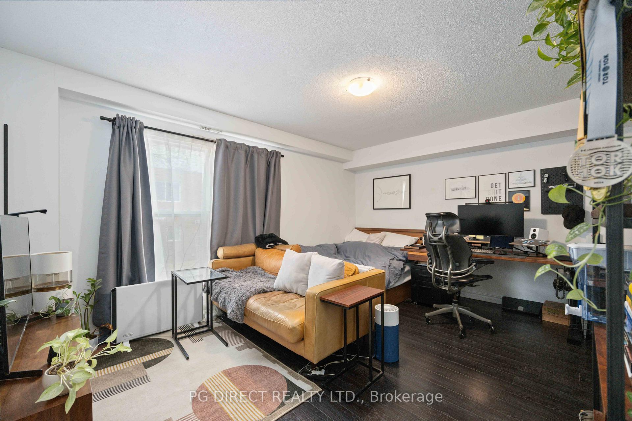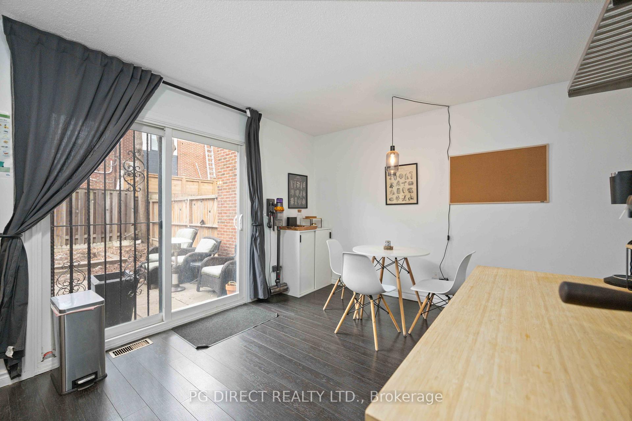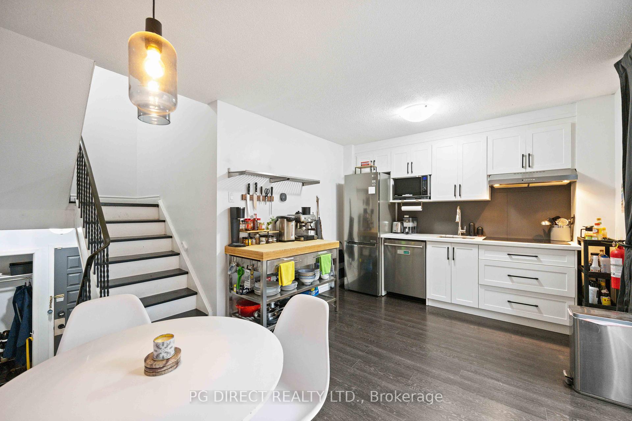$1,250,000
Available - For Sale
Listing ID: C11937795
88 Stanley Terr , Toronto, M6J 3P9, Toronto
| Visit REALTOR website for additional information. Beautifully renovated home situated in one of Toronto's most desirable central locations. This spacious property spans several thoughtfully designed levels, offering ample room for both relaxed living and entertaining. This property is currently being used as a short-term rental with it's large bedrooms, but can be converted back to a single family home. Step outside to your private backyard oasis-an idyllic space for outdoor dining, gardening, or simply unwinding in the fresh air. Located in a vibrant and sought-after neighbourhood, this home offers access to a wealth of amenities including trendy cafes, boutiques, parks, and highly rated schools. With excellent public transit options and major roadways nearby, commuting is a breeze. Whether you're strolling through nearby green spaces or enjoying the proximity to Toronto's bustling downtown core, this home offers the perfect balance of convenience and serenity. |
| Price | $1,250,000 |
| Taxes: | $5879.68 |
| Occupancy: | Owner+T |
| Address: | 88 Stanley Terr , Toronto, M6J 3P9, Toronto |
| Acreage: | < .50 |
| Directions/Cross Streets: | Queen and Bathurst |
| Rooms: | 10 |
| Rooms +: | 2 |
| Bedrooms: | 4 |
| Bedrooms +: | 1 |
| Family Room: | F |
| Basement: | Finished |
| Level/Floor | Room | Length(ft) | Width(ft) | Descriptions | |
| Room 1 | Lower | Bedroom 2 | 10.36 | 8.27 | |
| Room 2 | Main | Foyer | 3.97 | 6.04 | |
| Room 3 | Main | Kitchen | 10.79 | 7.48 | Eat-in Kitchen |
| Room 4 | Second | Primary B | 15.32 | 15.25 | |
| Room 5 | Second | Bedroom 3 | 10.79 | 11.09 | |
| Room 6 | Third | Bedroom 4 | 11.94 | 15.48 | |
| Room 7 | Third | Bedroom 5 | 10.73 | 11.09 |
| Washroom Type | No. of Pieces | Level |
| Washroom Type 1 | 3 | Lower |
| Washroom Type 2 | 3 | Second |
| Washroom Type 3 | 4 | Third |
| Washroom Type 4 | 3 | Third |
| Washroom Type 5 | 0 |
| Total Area: | 0.00 |
| Property Type: | Att/Row/Townhouse |
| Style: | Other |
| Exterior: | Brick |
| Garage Type: | Attached |
| (Parking/)Drive: | None |
| Drive Parking Spaces: | 0 |
| Park #1 | |
| Parking Type: | None |
| Park #2 | |
| Parking Type: | None |
| Pool: | None |
| Approximatly Square Footage: | 1100-1500 |
| CAC Included: | N |
| Water Included: | N |
| Cabel TV Included: | N |
| Common Elements Included: | N |
| Heat Included: | N |
| Parking Included: | N |
| Condo Tax Included: | N |
| Building Insurance Included: | N |
| Fireplace/Stove: | N |
| Heat Type: | Forced Air |
| Central Air Conditioning: | Central Air |
| Central Vac: | N |
| Laundry Level: | Syste |
| Ensuite Laundry: | F |
| Sewers: | Sewer |
$
%
Years
This calculator is for demonstration purposes only. Always consult a professional
financial advisor before making personal financial decisions.
| Although the information displayed is believed to be accurate, no warranties or representations are made of any kind. |
| PG DIRECT REALTY LTD. |
|
|

Zarrin Joo
Broker
Dir:
416-666-1137
Bus:
905-508-9500
Fax:
905-508-9590
| Book Showing | Email a Friend |
Jump To:
At a Glance:
| Type: | Freehold - Att/Row/Townhouse |
| Area: | Toronto |
| Municipality: | Toronto C01 |
| Neighbourhood: | Niagara |
| Style: | Other |
| Tax: | $5,879.68 |
| Beds: | 4+1 |
| Baths: | 5 |
| Fireplace: | N |
| Pool: | None |
Locatin Map:
Payment Calculator:

