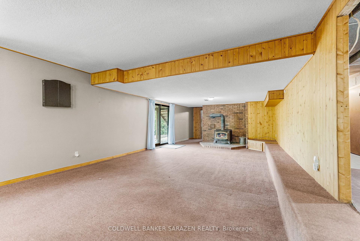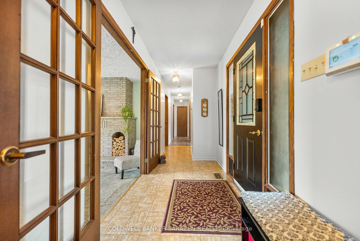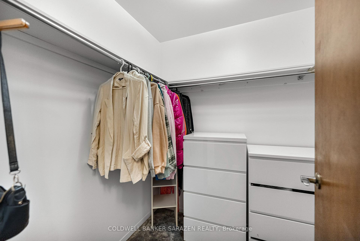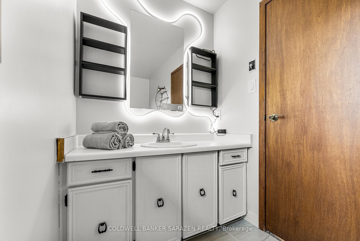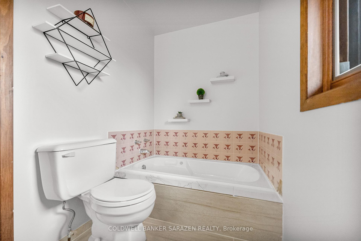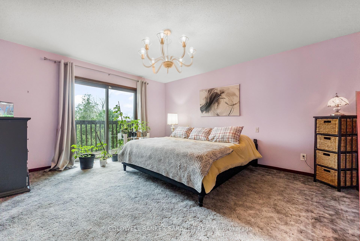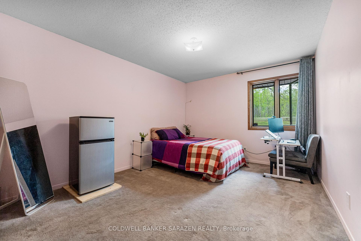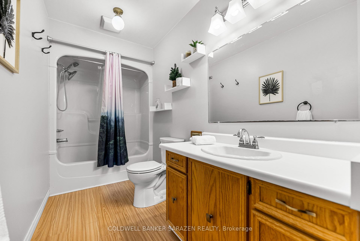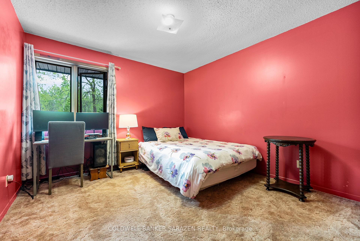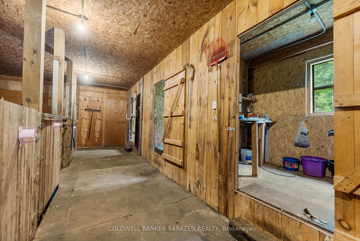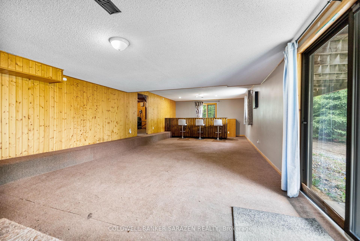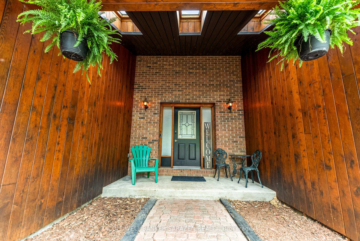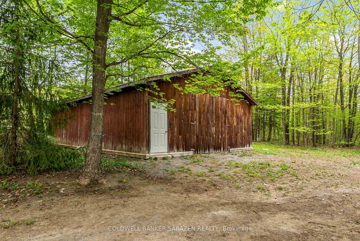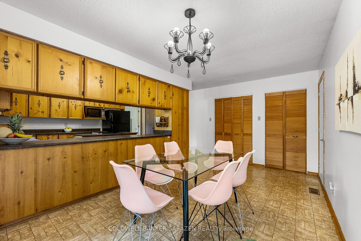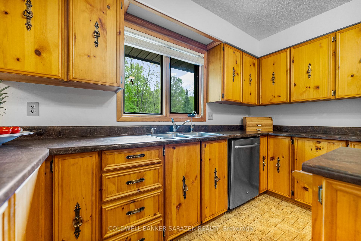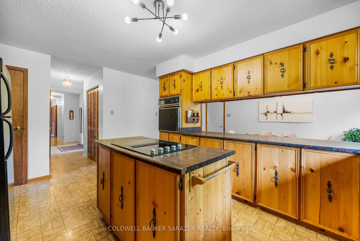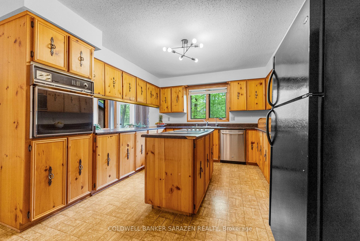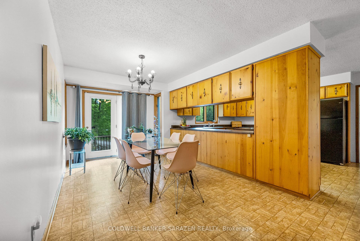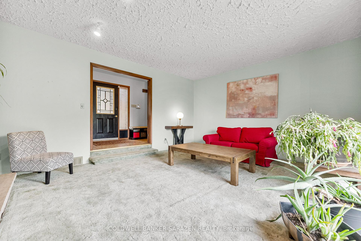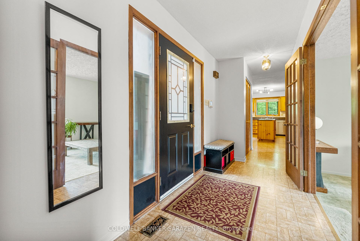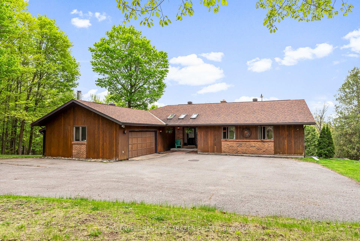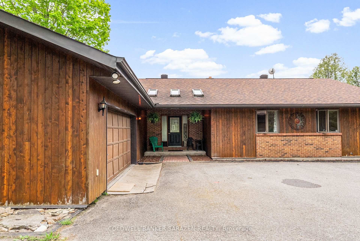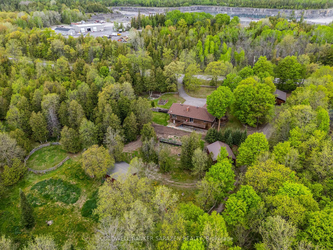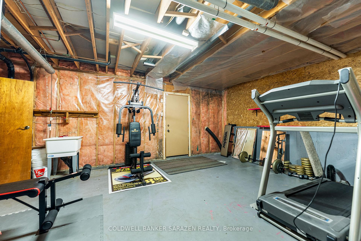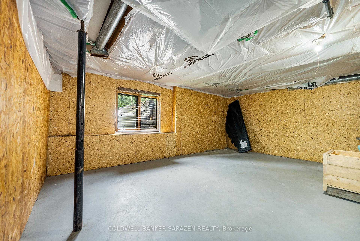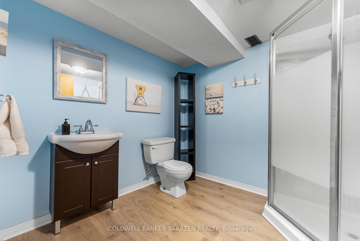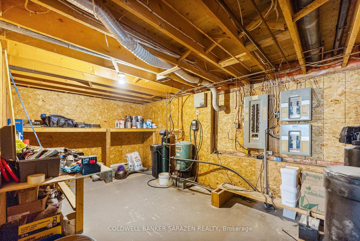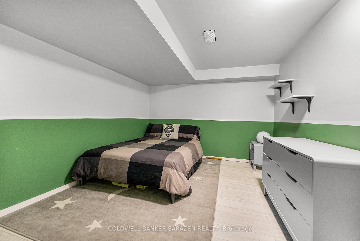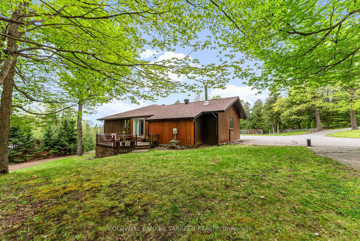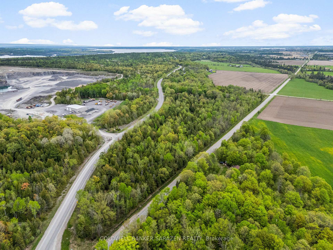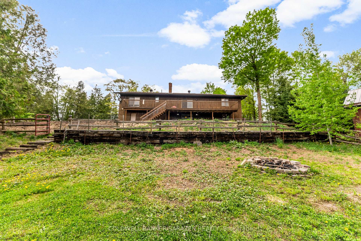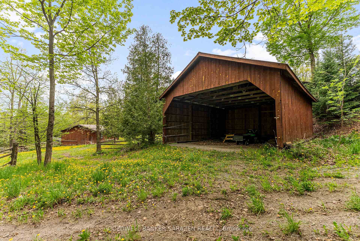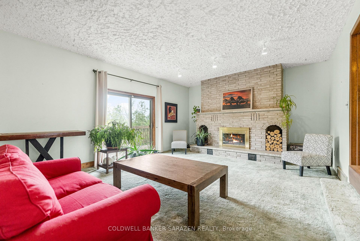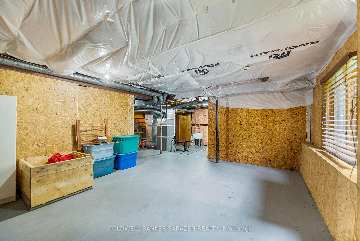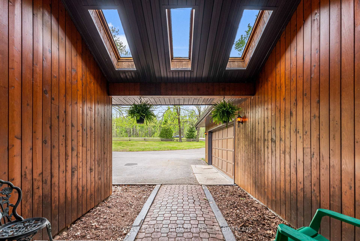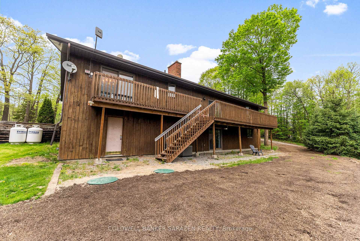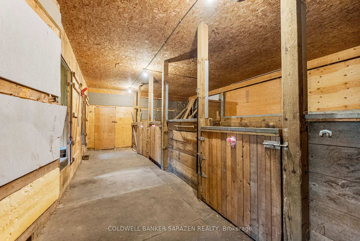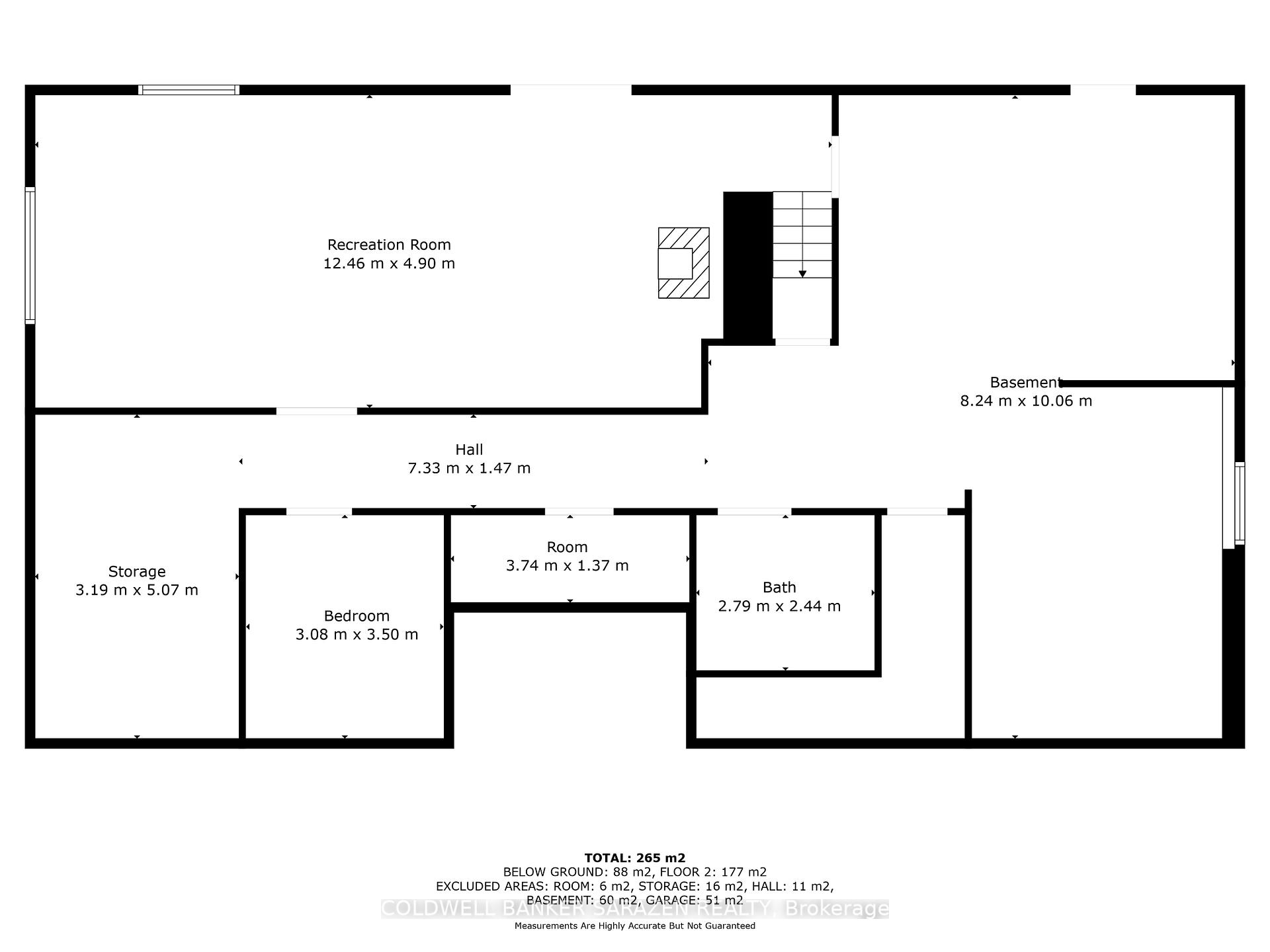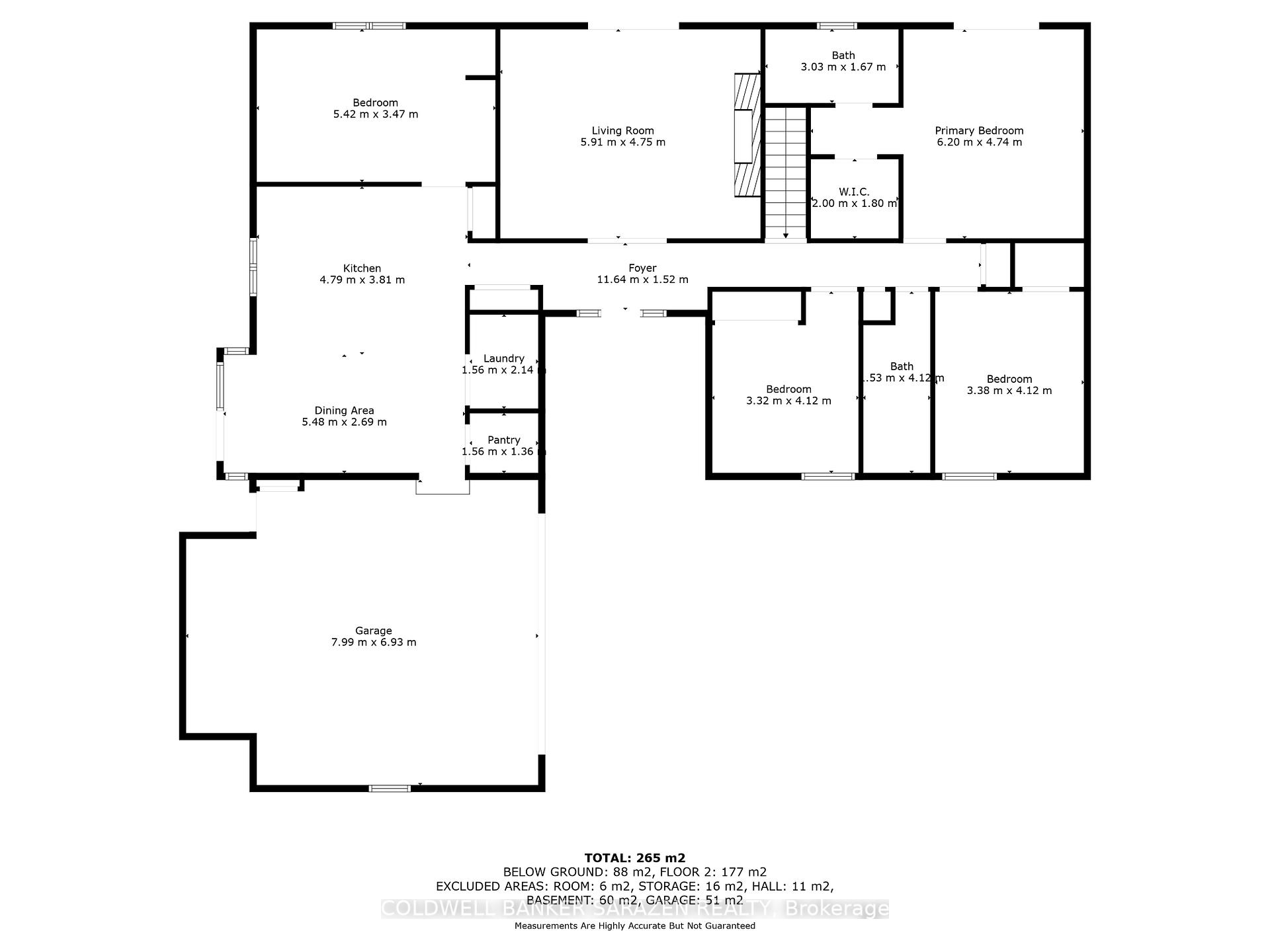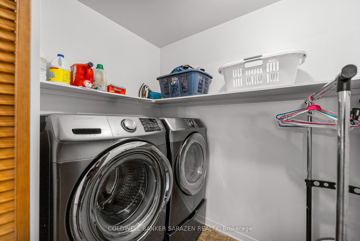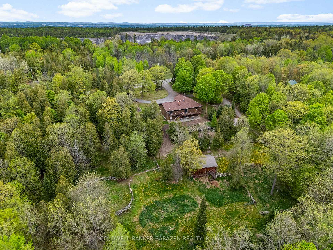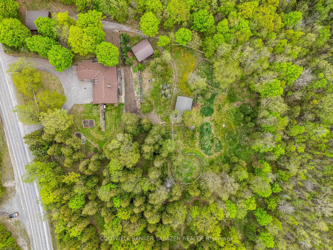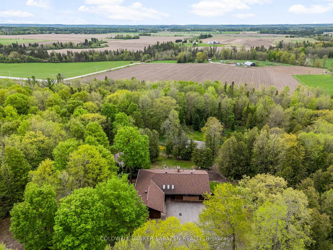$799,900
Available - For Sale
Listing ID: X12156476
1437 Usborne Stre , McNab/Braeside, K0A 1G0, Renfrew
| HOBBY FARM - GATHER YOUR HORSES ! 12.2 Acres in McNabTownship. Attractive 4 bedroom , 3 bath ,bungalow , featuring a walkout lower level . Numerous outbuildings, include a 30 'x 30' storage shed/outbuilding , a 30' x 24 ' open front shed, and a 30' x 24' stable offering hydro and water,2/3 box stalls, tack room and storage Fenced in round ring. Trails on property are kept maintained. Oversized paved circular driveway can accommodate many vehicles. Septic system and tanks recently replaced May 2025. Roof shingles approx. 2015, propane furnace 2020 approx. Acreage, a home , outbuildings all a short drive to Arnprior, and Renfrew. Easy access onto hwy 417 east or west from Campbell Drive. |
| Price | $799,900 |
| Taxes: | $5322.23 |
| Assessment Year: | 2024 |
| Occupancy: | Owner |
| Address: | 1437 Usborne Stre , McNab/Braeside, K0A 1G0, Renfrew |
| Acreage: | 10-24.99 |
| Directions/Cross Streets: | campbell drive |
| Rooms: | 19 |
| Bedrooms: | 4 |
| Bedrooms +: | 0 |
| Family Room: | T |
| Basement: | Full, Walk-Out |
| Level/Floor | Room | Length(ft) | Width(ft) | Descriptions | |
| Room 1 | Main | Foyer | 38.18 | 4.99 | |
| Room 2 | Main | Kitchen | 15.71 | 12.5 | |
| Room 3 | Main | Dining Ro | 17.97 | 8.82 | |
| Room 4 | Main | Pantry | 5.12 | 4.46 | |
| Room 5 | Main | Laundry | 5.12 | 7.02 | |
| Room 6 | Main | Bedroom 4 | 17.78 | 11.38 | |
| Room 7 | Main | Living Ro | 19.38 | 15.58 | |
| Room 8 | Main | Bathroom | 13.51 | 5.02 | 4 Pc Bath |
| Room 9 | Main | Bedroom 3 | 13.51 | 10.89 | |
| Room 10 | Main | Bedroom 2 | 13.51 | 11.09 | |
| Room 11 | Main | Primary B | 20.34 | 15.55 | |
| Room 12 | Main | Bathroom | 9.94 | 5.48 | |
| Room 13 | Main | Other | 6.56 | 5.9 | |
| Room 14 | Basement | Family Ro | 40.87 | 16.07 | |
| Room 15 | Basement | Utility R | 16.63 | 10.46 |
| Washroom Type | No. of Pieces | Level |
| Washroom Type 1 | 4 | Main |
| Washroom Type 2 | 3 | Main |
| Washroom Type 3 | 3 | Basement |
| Washroom Type 4 | 0 | |
| Washroom Type 5 | 0 |
| Total Area: | 0.00 |
| Property Type: | Farm |
| Style: | Bungalow |
| Exterior: | Wood , Brick |
| Garage Type: | Attached |
| Drive Parking Spaces: | 10 |
| Pool: | None |
| Other Structures: | Box Stall, Fen |
| Approximatly Square Footage: | 2000-2500 |
| CAC Included: | N |
| Water Included: | N |
| Cabel TV Included: | N |
| Common Elements Included: | N |
| Heat Included: | N |
| Parking Included: | N |
| Condo Tax Included: | N |
| Building Insurance Included: | N |
| Fireplace/Stove: | Y |
| Heat Type: | Forced Air |
| Central Air Conditioning: | Central Air |
| Central Vac: | N |
| Laundry Level: | Syste |
| Ensuite Laundry: | F |
| Sewers: | Septic |
| Water: | Drilled W |
| Water Supply Types: | Drilled Well |
| Utilities-Cable: | N |
| Utilities-Hydro: | A |
$
%
Years
This calculator is for demonstration purposes only. Always consult a professional
financial advisor before making personal financial decisions.
| Although the information displayed is believed to be accurate, no warranties or representations are made of any kind. |
| COLDWELL BANKER SARAZEN REALTY |
|
|

Zarrin Joo
Broker
Dir:
416-666-1137
Bus:
905-508-9500
Fax:
905-508-9590
| Virtual Tour | Book Showing | Email a Friend |
Jump To:
At a Glance:
| Type: | Freehold - Farm |
| Area: | Renfrew |
| Municipality: | McNab/Braeside |
| Neighbourhood: | 551 - Mcnab/Braeside Twps |
| Style: | Bungalow |
| Tax: | $5,322.23 |
| Beds: | 4 |
| Baths: | 3 |
| Fireplace: | Y |
| Pool: | None |
Locatin Map:
Payment Calculator:

