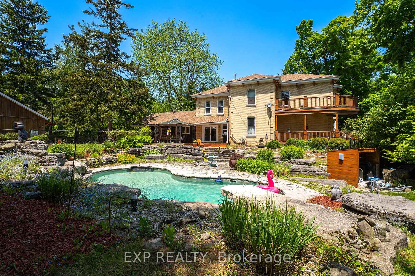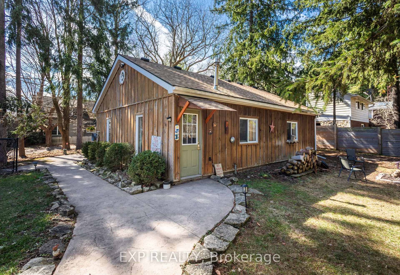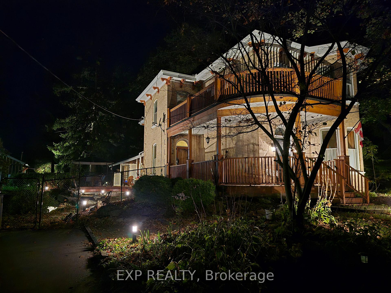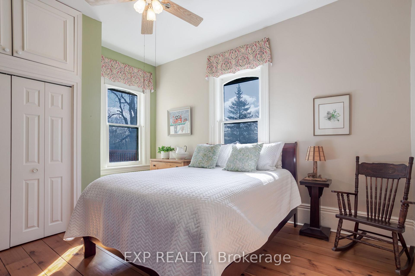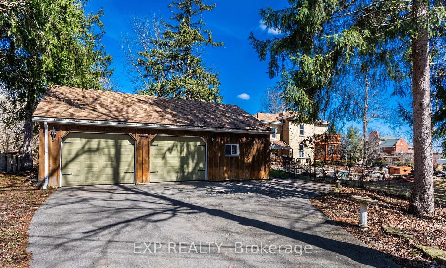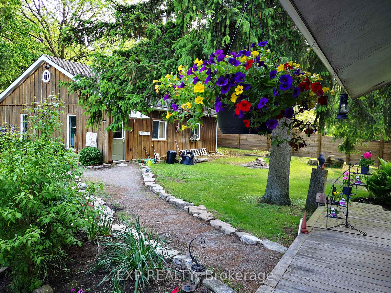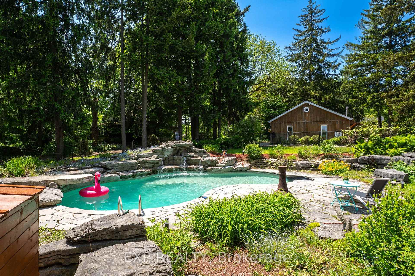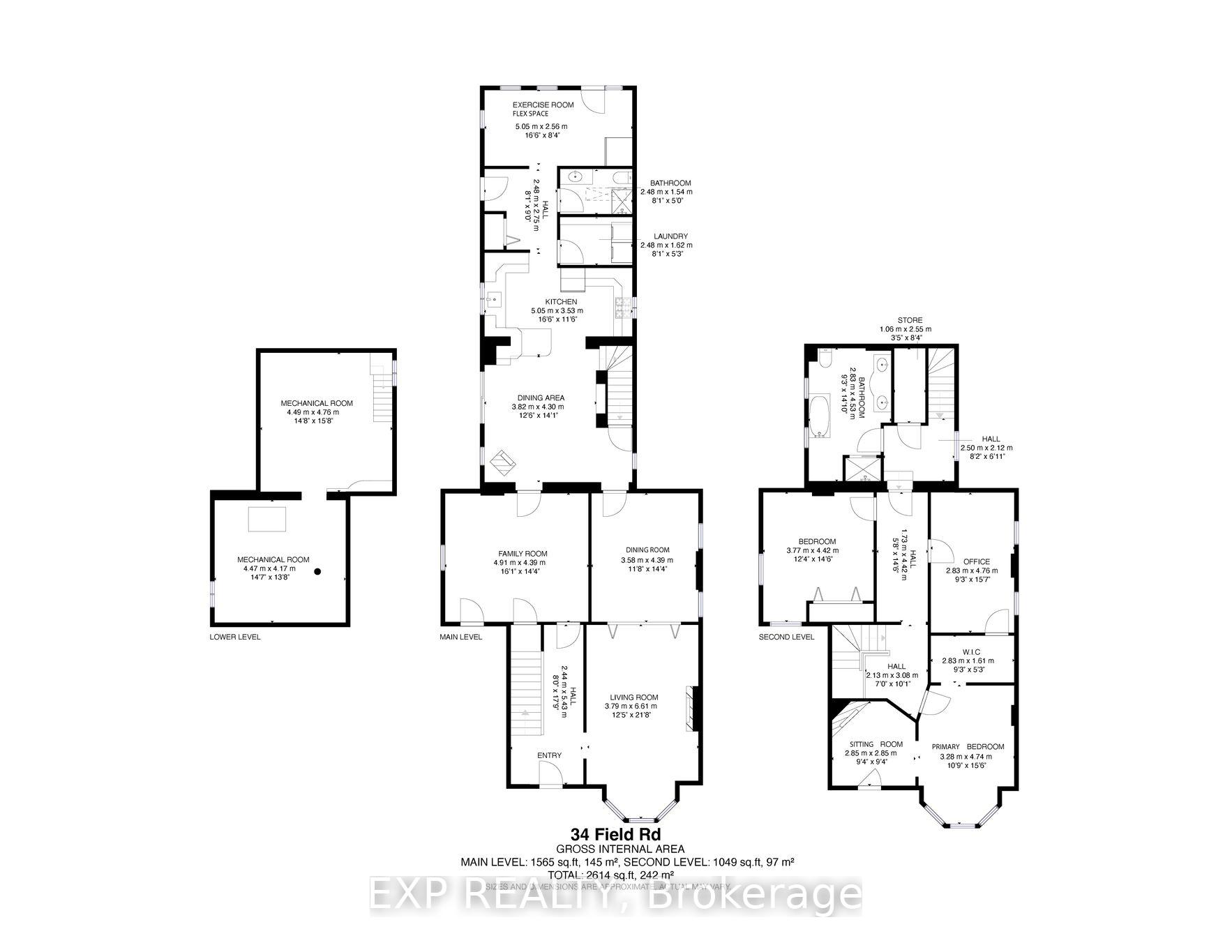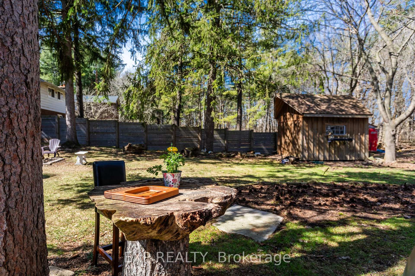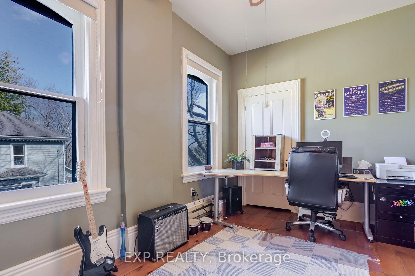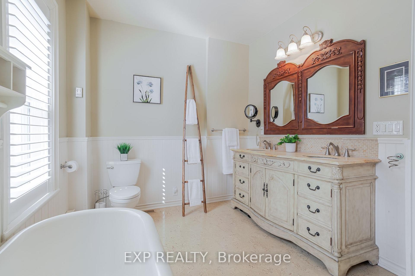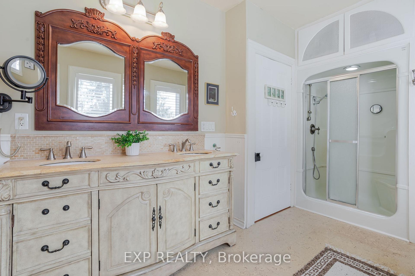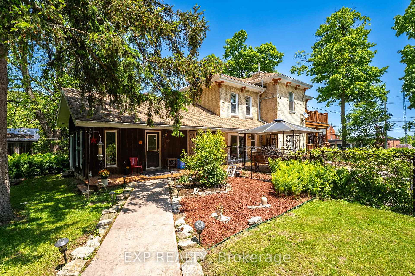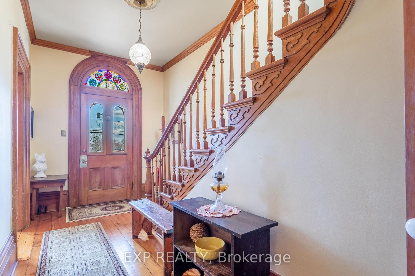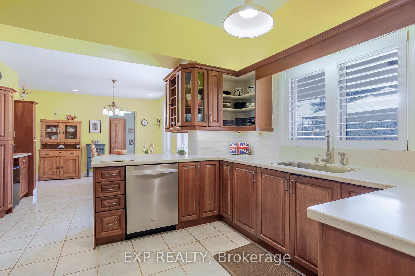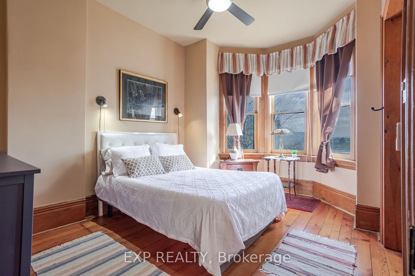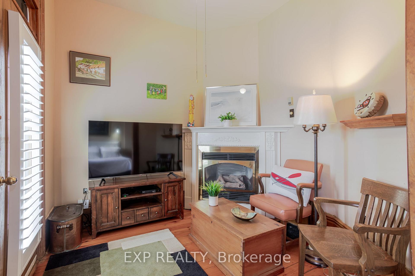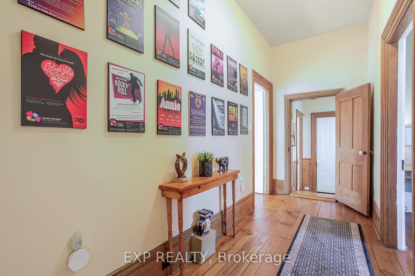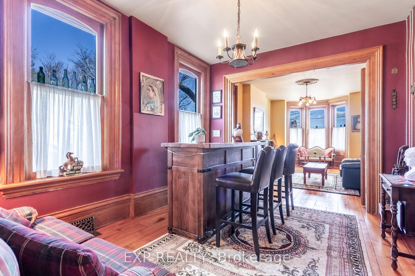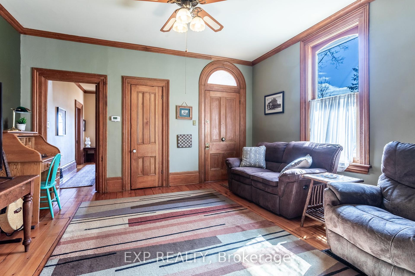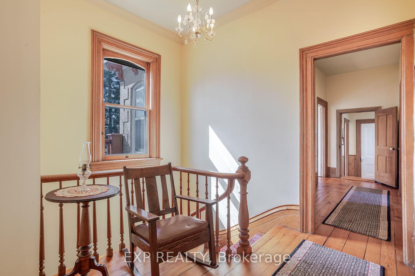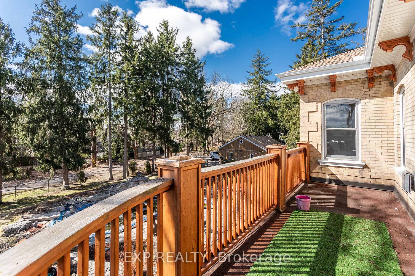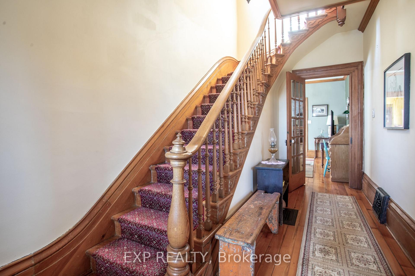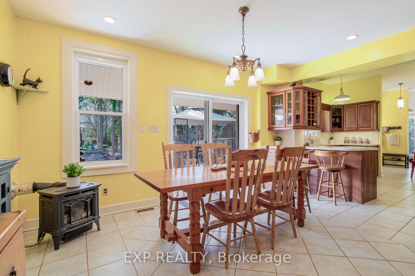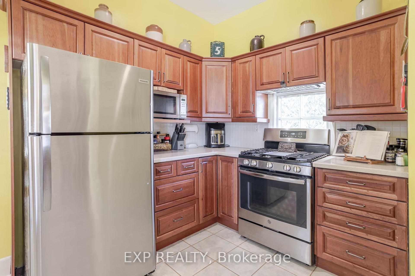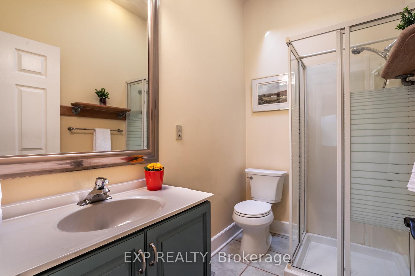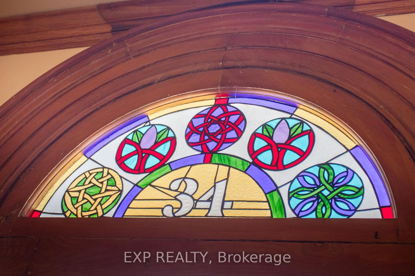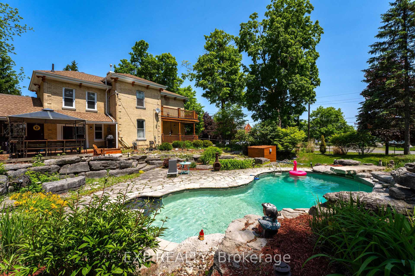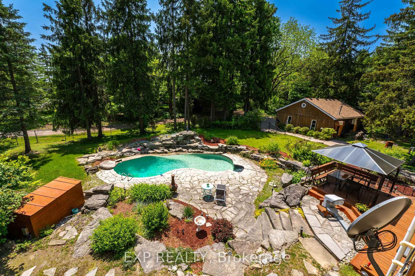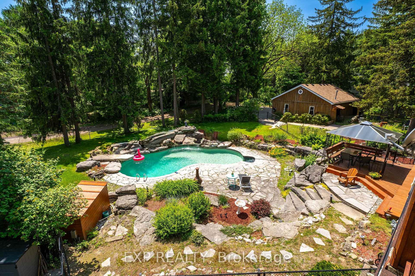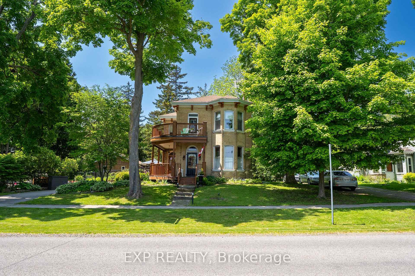$1,299,900
Available - For Sale
Listing ID: X12197544
34 Field Road , Hamilton, L0R 1R0, Hamilton
| Some homes make an impression. This one leaves a legacy. Welcome to 34 Field Roadwhere 1870s Victorian elegance meets smart modern living. With 10 ceilings, original pine floors, natural wood trim, and crown moulding, this 2,614 sq ft gem is anything but ordinary. Entertain in the bright country kitchen with a breakfast bar and walkout to your private resort-style yard, featuring a saltwater pool, waterfall, flagstone patio, and wraparound deck. Inside, enjoy a versatile layout with a home pub, family room, mudroom/office, and main floor laundry. Upstairs, the primary suite is your retreatwith a fireplace, sitting room, balcony, and walk-in closet. Two additional bedrooms and a 5-piece bath round it out. Bonus? A heated 2-car garage/workshop, two driveways, and updates galore. Steps to trails, golf, and minutes to major highways and amenities. Schedule your private tour and see why this ones worth the buzz. |
| Price | $1,299,900 |
| Taxes: | $5535.00 |
| Assessment Year: | 2024 |
| Occupancy: | Owner |
| Address: | 34 Field Road , Hamilton, L0R 1R0, Hamilton |
| Acreage: | .50-1.99 |
| Directions/Cross Streets: | Jerseyville and Field |
| Rooms: | 10 |
| Bedrooms: | 3 |
| Bedrooms +: | 0 |
| Family Room: | T |
| Basement: | Exposed Rock, Unfinished |
| Level/Floor | Room | Length(ft) | Width(ft) | Descriptions | |
| Room 1 | Main | Kitchen | 25.16 | 16.17 | Breakfast Bar, Eat-in Kitchen |
| Room 2 | Main | Laundry | 7.94 | 4.95 | B/I Shelves |
| Room 3 | Main | Mud Room | 16.24 | 8.23 | |
| Room 4 | Main | Dining Ro | 14.24 | 11.25 | Crown Moulding |
| Room 5 | Main | Living Ro | 20.99 | 11.41 | Crown Moulding, Bow Window, Imitation Fireplace |
| Room 6 | Main | Family Ro | 14.07 | 15.42 | Crown Moulding, Closet |
| Room 7 | Second | Primary B | 14.53 | 10.33 | |
| Room 8 | Second | Sitting | 9.25 | 9.84 | Gas Fireplace, Balcony, California Shutters |
| Room 9 | Second | Bedroom 2 | 15.25 | 9.09 | |
| Room 10 | Second | Bedroom 3 | 14.99 | 11.68 | |
| Room 11 | Second | Bathroom | 14.83 | 8.5 | Double Sink, 5 Pc Bath |
| Room 12 | Main | Bathroom | 4.62 | 7.94 | 3 Pc Bath |
| Washroom Type | No. of Pieces | Level |
| Washroom Type 1 | 5 | Second |
| Washroom Type 2 | 3 | Main |
| Washroom Type 3 | 0 | |
| Washroom Type 4 | 0 | |
| Washroom Type 5 | 0 |
| Total Area: | 0.00 |
| Approximatly Age: | 100+ |
| Property Type: | Detached |
| Style: | 2-Storey |
| Exterior: | Brick, Wood |
| Garage Type: | Detached |
| Drive Parking Spaces: | 4 |
| Pool: | Inground |
| Other Structures: | Fence - Partia |
| Approximatly Age: | 100+ |
| Approximatly Square Footage: | 2500-3000 |
| Property Features: | Rec./Commun., School Bus Route |
| CAC Included: | N |
| Water Included: | N |
| Cabel TV Included: | N |
| Common Elements Included: | N |
| Heat Included: | N |
| Parking Included: | N |
| Condo Tax Included: | N |
| Building Insurance Included: | N |
| Fireplace/Stove: | Y |
| Heat Type: | Forced Air |
| Central Air Conditioning: | Central Air |
| Central Vac: | N |
| Laundry Level: | Syste |
| Ensuite Laundry: | F |
| Sewers: | Septic |
| Water: | Drilled W |
| Water Supply Types: | Drilled Well |
| Utilities-Cable: | Y |
| Utilities-Hydro: | Y |
$
%
Years
This calculator is for demonstration purposes only. Always consult a professional
financial advisor before making personal financial decisions.
| Although the information displayed is believed to be accurate, no warranties or representations are made of any kind. |
| EXP REALTY |
|
|

Zarrin Joo
Broker
Dir:
416-666-1137
Bus:
905-508-9500
Fax:
905-508-9590
| Virtual Tour | Book Showing | Email a Friend |
Jump To:
At a Glance:
| Type: | Freehold - Detached |
| Area: | Hamilton |
| Municipality: | Hamilton |
| Neighbourhood: | Jerseyville |
| Style: | 2-Storey |
| Approximate Age: | 100+ |
| Tax: | $5,535 |
| Beds: | 3 |
| Baths: | 2 |
| Fireplace: | Y |
| Pool: | Inground |
Locatin Map:
Payment Calculator:

