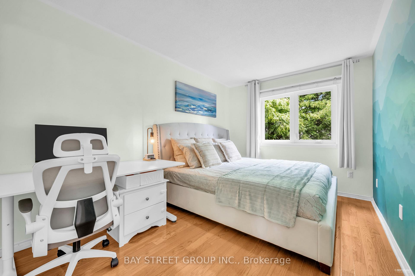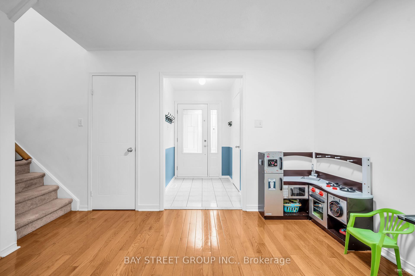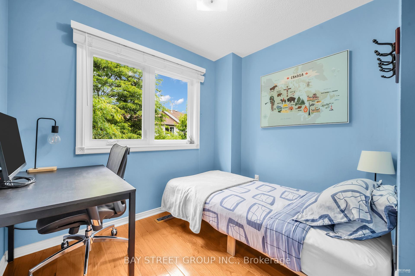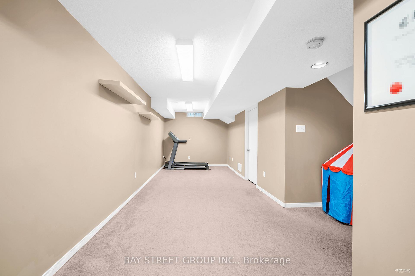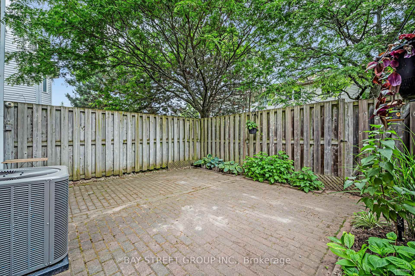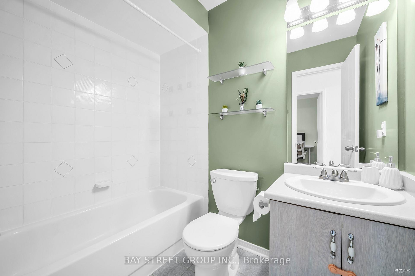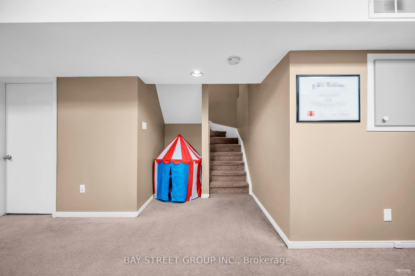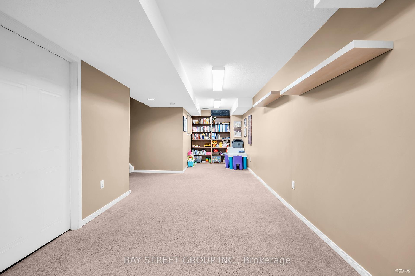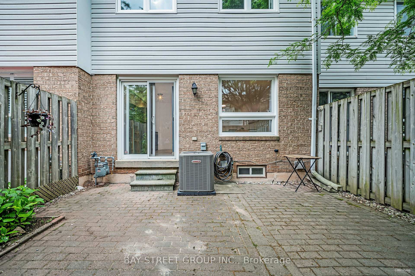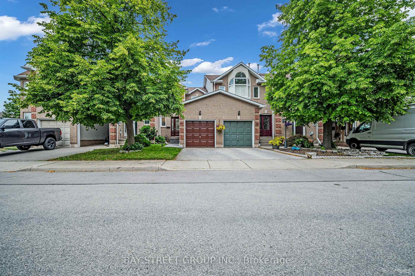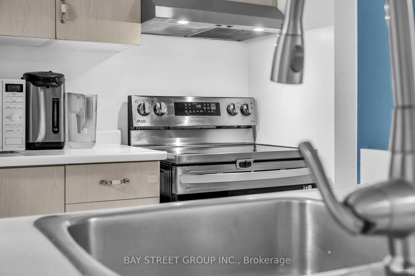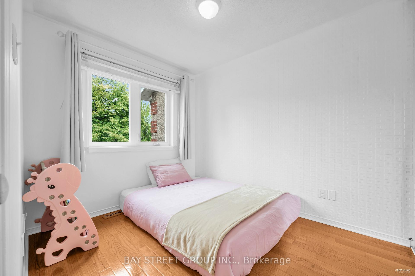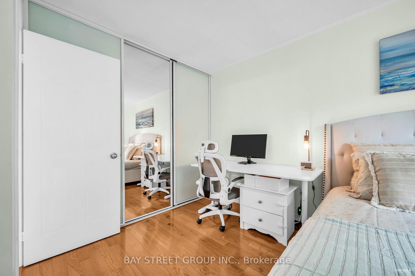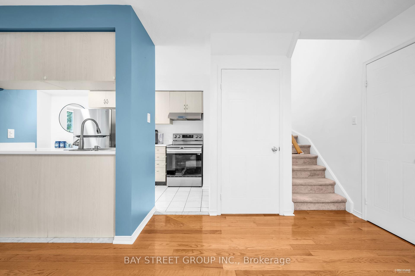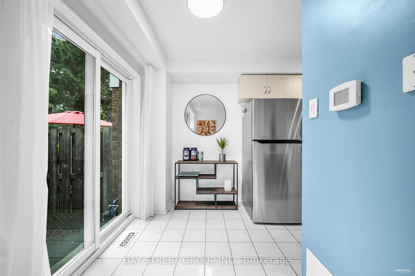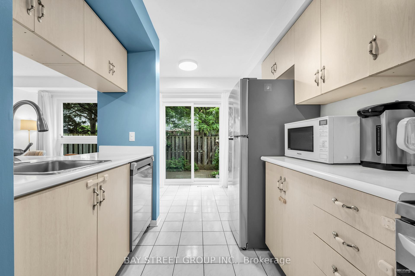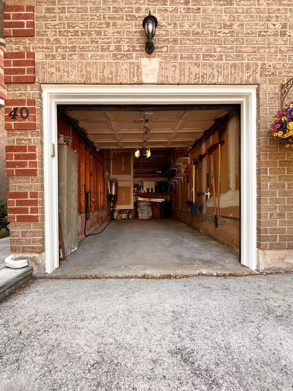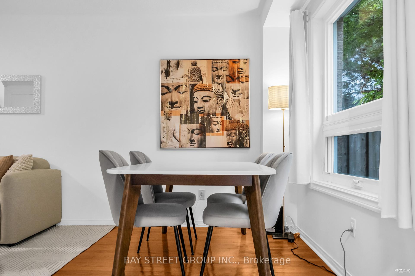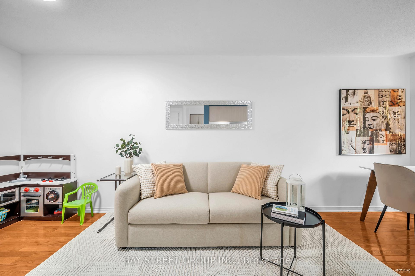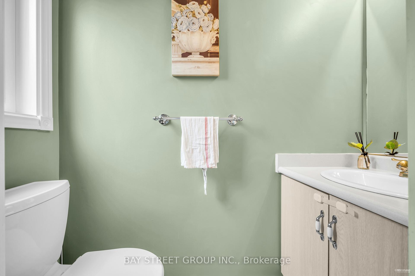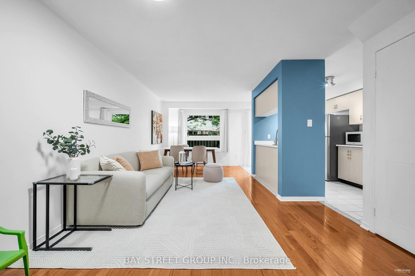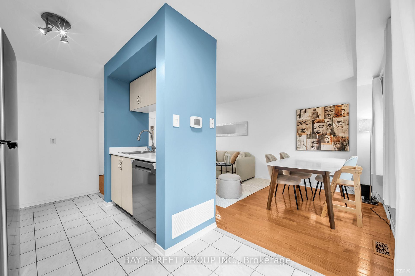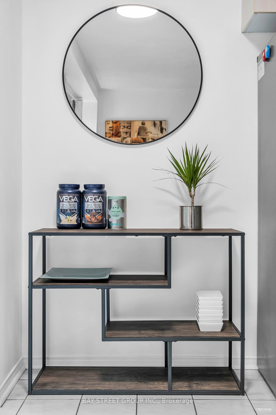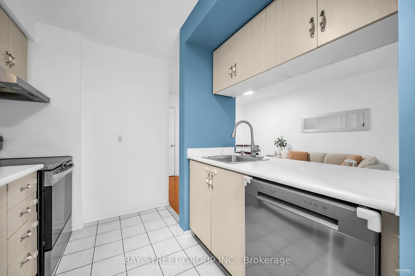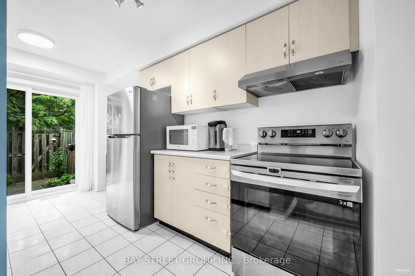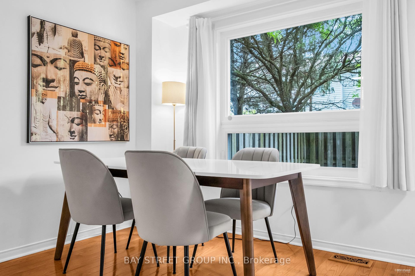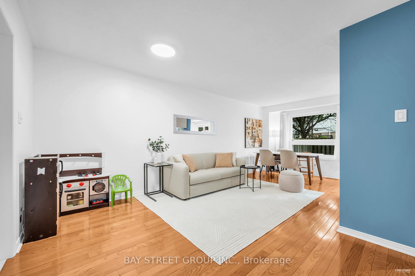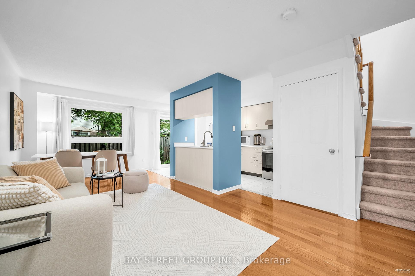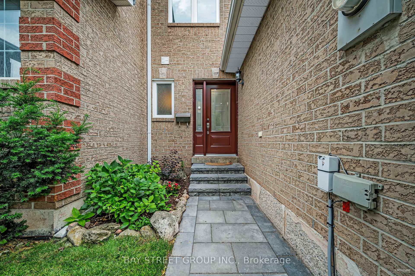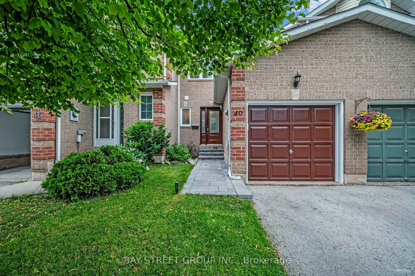$838,000
Available - For Sale
Listing ID: W12239969
1240 Westview Terr , Oakville, L6M 3M4, Halton
| Welcome to 1240 Westview Terrace, Unit 40 a stylish and impeccably maintained three-bedroom, two-bathroom townhome in the heart of Oakville. Offering 1,000 sq. ft. of thoughtfully designed living space plus a fully finished basement, this residence effortlessly blends modern comfort with family-friendly functionality.Step inside to discover: A bright, open-concept main floor with durable hardwood flooring, soaring ceilings and designer-inspired neutral tones A chefs kitchen featuring stainless steel appliances, countertops and abundant cabinetry Three bedrooms upstairs, including a spacious primary suite with double closets A versatile, fully finished lower levelideal as a family room, home office or play areawith extra storage rooms to accommodate every need Outside, enjoy low-maintenance living in a quiet complex with eye-catching curb appeal. Park two vehicles in your private garage and driveway, then unwind in your fully fenced backyard oasis. Super low monthly fees cover landscaping and building exterior upkeep, and ample visitor parking ensures guests always have a spot. Perfectly positioned within walking distance to top-rated schools, parks and shopping, this turnkey townhouse offers the ideal blend of convenience, style and space for families at any stage. Book your private showing today and make this Oakville gem your new home. |
| Price | $838,000 |
| Taxes: | $3221.68 |
| Occupancy: | Owner |
| Address: | 1240 Westview Terr , Oakville, L6M 3M4, Halton |
| Postal Code: | L6M 3M4 |
| Province/State: | Halton |
| Directions/Cross Streets: | Westoak Trails/Fourth Line |
| Level/Floor | Room | Length(ft) | Width(ft) | Descriptions | |
| Room 1 | Main | Living Ro | 21.32 | 11.81 | Hardwood Floor, Open Concept, Combined w/Dining |
| Room 2 | Main | Dining Ro | 21.32 | 11.81 | Hardwood Floor, Large Window, Combined w/Living |
| Room 3 | Main | Kitchen | 13.78 | 8.2 | Ceramic Floor |
| Room 4 | Main | Breakfast | 13.78 | 8.2 | Ceramic Floor, Open Concept, W/O To Yard |
| Room 5 | Second | Primary B | 14.1 | 9.05 | Hardwood Floor, Double Closet, Large Window |
| Room 6 | Second | Bedroom 2 | 8.76 | 7.64 | Hardwood Floor, Closet, Large Window |
| Room 7 | Second | Bedroom 3 | 10.07 | 11.48 | Hardwood Floor, Large Window |
| Room 8 | Basement | Recreatio | 26.57 | 9.51 | Broadloom, Open Concept |
| Washroom Type | No. of Pieces | Level |
| Washroom Type 1 | 4 | Second |
| Washroom Type 2 | 2 | Ground |
| Washroom Type 3 | 0 | |
| Washroom Type 4 | 0 | |
| Washroom Type 5 | 0 |
| Total Area: | 0.00 |
| Approximatly Age: | 31-50 |
| Washrooms: | 2 |
| Heat Type: | Forced Air |
| Central Air Conditioning: | Central Air |
$
%
Years
This calculator is for demonstration purposes only. Always consult a professional
financial advisor before making personal financial decisions.
| Although the information displayed is believed to be accurate, no warranties or representations are made of any kind. |
| BAY STREET GROUP INC. |
|
|

Zarrin Joo
Broker
Dir:
416-666-1137
Bus:
905-508-9500
Fax:
905-508-9590
| Book Showing | Email a Friend |
Jump To:
At a Glance:
| Type: | Com - Condo Townhouse |
| Area: | Halton |
| Municipality: | Oakville |
| Neighbourhood: | 1022 - WT West Oak Trails |
| Style: | 2-Storey |
| Approximate Age: | 31-50 |
| Tax: | $3,221.68 |
| Maintenance Fee: | $129.79 |
| Beds: | 3 |
| Baths: | 2 |
| Fireplace: | N |
Locatin Map:
Payment Calculator:

