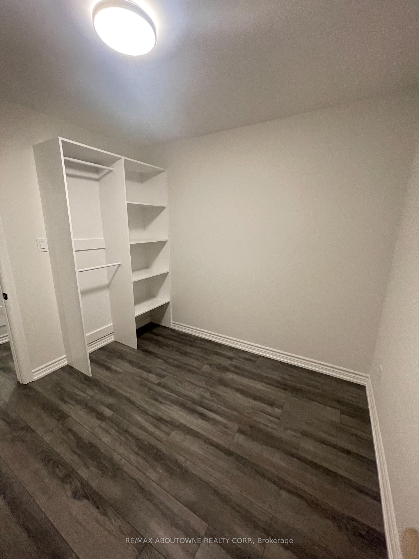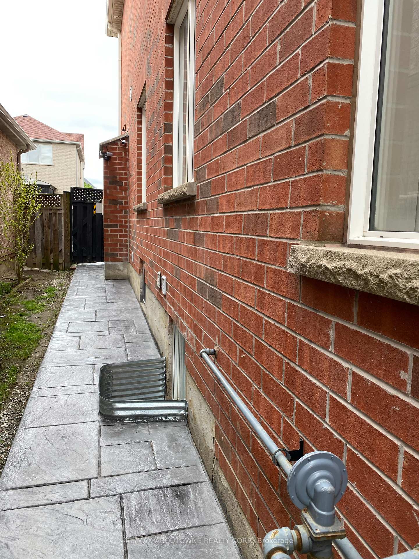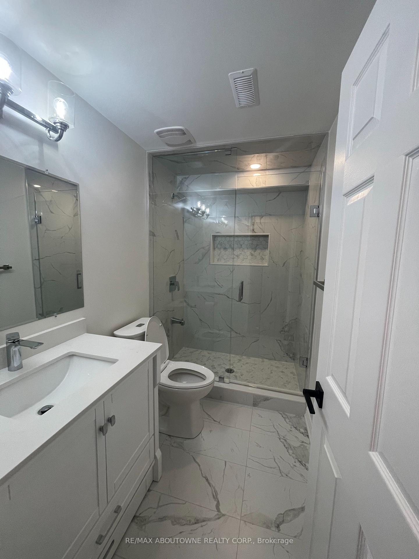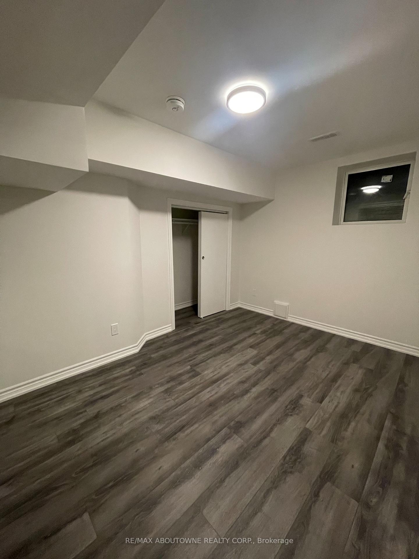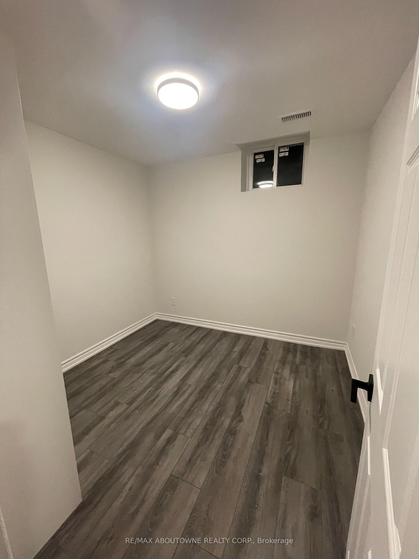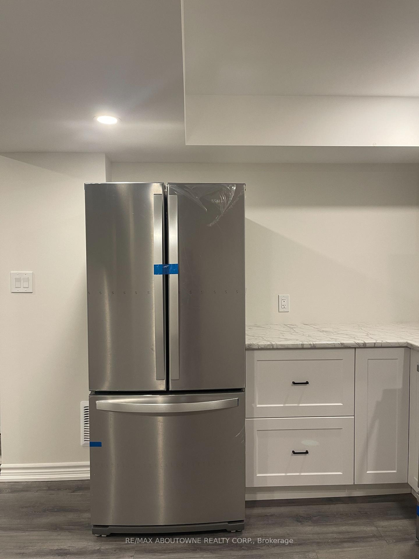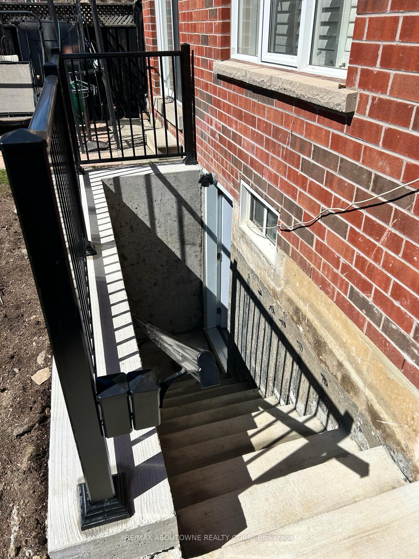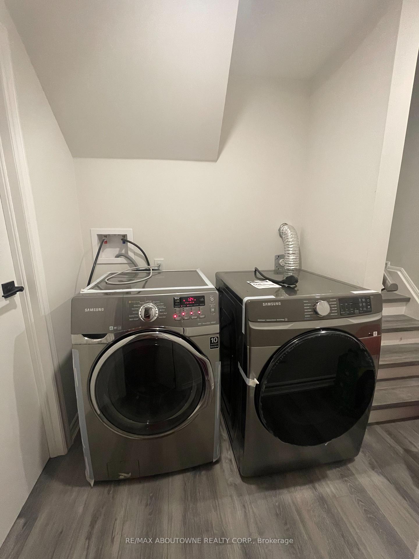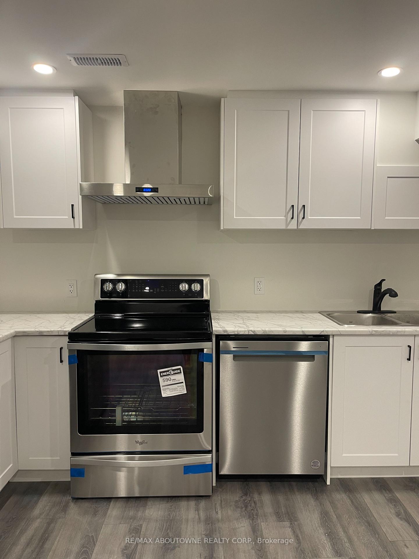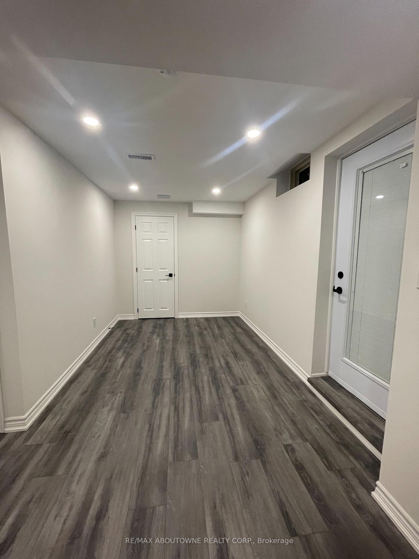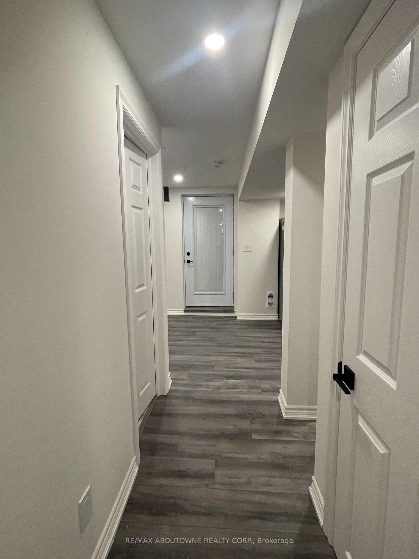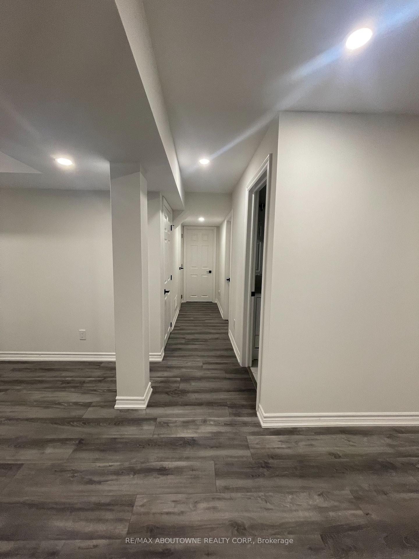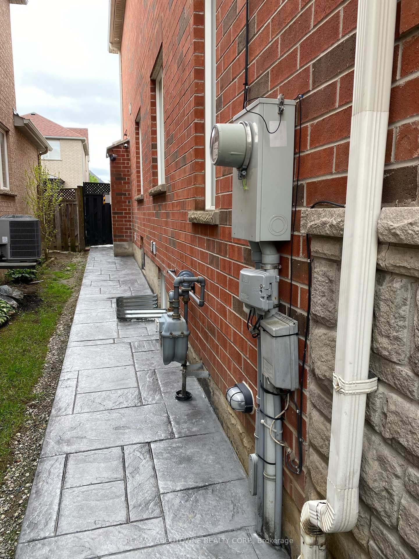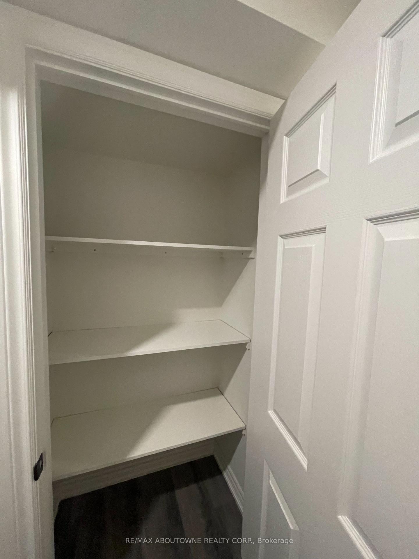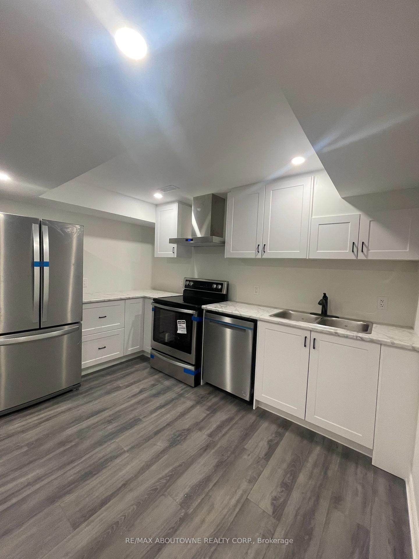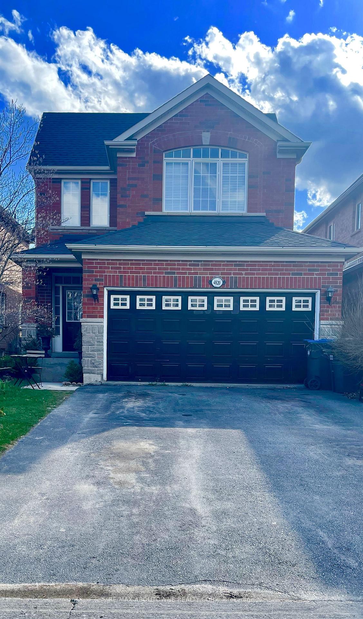$2,200
Available - For Rent
Listing ID: W12174749
4820 Half Moon Grov , Mississauga, L5M 7R7, Peel
| Beautiful Legal 2-Bedroom Lower-Level Suite with Private Entrance!Welcome to this professionally finished and thoughtfully designed 2-bedroom suite, located in a highly convenient pocket near Winston Churchill Blvd. and Eglinton Ave. Enjoy your own private entrance through the rear garden in a quiet, family-friendly neighbourhood.This bright, open-concept unit features stylish vinyl flooring throughout and freshly painted walls in a clean, calming white. The modern kitchen offers ample storage with high-end cabinetry, a full-sized stainless steel fridge, stove, dishwasher, functional range hood, and a double stainless steel sink,perfect for the avid home cook.The spa-like bathroom is a true highlight, showcasing a large walk-in shower with porcelain tile and elegant white cabinetry. Both bedrooms are generously sized with large windows that bring in natural light, and there's a spacious linen/pantry closet for added convenience.Shared laundry with respectful and friendly landlords. Rent includes one parking spot in the driveway, utilities billed separately at additional 30%/month.Prime location: 1 km to Hwy 403 6.6 km to QEW 10 km to Hwy 401 1 km (10-minute walk) to Winston Churchill Transitway Station 5 km to Streetsville GO Station Close to Credit Valley Hospital, shopping, dining, and parks. Ideal for a professional couple or small family seeking comfort, quality, and convenience! |
| Price | $2,200 |
| Taxes: | $0.00 |
| Occupancy: | Vacant |
| Address: | 4820 Half Moon Grov , Mississauga, L5M 7R7, Peel |
| Directions/Cross Streets: | EGLINTON & WINSTON CHURCHILL |
| Rooms: | 4 |
| Bedrooms: | 2 |
| Bedrooms +: | 0 |
| Family Room: | F |
| Basement: | Finished |
| Furnished: | Unfu |
| Level/Floor | Room | Length(ft) | Width(ft) | Descriptions | |
| Room 1 | Flat | Living Ro | 9.18 | 7.87 | Vinyl Floor, Window |
| Room 2 | Flat | Kitchen | 11.48 | 8.86 | Combined w/Dining, Closet, Vinyl Floor |
| Room 3 | Flat | Bedroom | 12.14 | 8.86 | Window, Window, Closet |
| Room 4 | Flat | Bedroom 2 | 8.53 | 8.53 | Window, Closet, Vinyl Floor |
| Washroom Type | No. of Pieces | Level |
| Washroom Type 1 | 3 | Flat |
| Washroom Type 2 | 0 | |
| Washroom Type 3 | 0 | |
| Washroom Type 4 | 0 | |
| Washroom Type 5 | 0 |
| Total Area: | 0.00 |
| Approximatly Age: | 16-30 |
| Property Type: | Lower Level |
| Style: | Apartment |
| Exterior: | Brick |
| Garage Type: | Attached |
| (Parking/)Drive: | Private |
| Drive Parking Spaces: | 1 |
| Park #1 | |
| Parking Type: | Private |
| Park #2 | |
| Parking Type: | Private |
| Pool: | None |
| Laundry Access: | Shared |
| Approximatly Age: | 16-30 |
| Approximatly Square Footage: | 1500-2000 |
| Property Features: | Public Trans, Rec./Commun.Centre |
| CAC Included: | N |
| Water Included: | N |
| Cabel TV Included: | N |
| Common Elements Included: | N |
| Heat Included: | N |
| Parking Included: | Y |
| Condo Tax Included: | N |
| Building Insurance Included: | N |
| Fireplace/Stove: | N |
| Heat Type: | Forced Air |
| Central Air Conditioning: | Central Air |
| Central Vac: | N |
| Laundry Level: | Syste |
| Ensuite Laundry: | F |
| Elevator Lift: | False |
| Sewers: | Sewer |
| Water: | Unknown |
| Water Supply Types: | Unknown |
| Although the information displayed is believed to be accurate, no warranties or representations are made of any kind. |
| RE/MAX ABOUTOWNE REALTY CORP. |
|
|

Zarrin Joo
Broker
Dir:
416-666-1137
Bus:
905-508-9500
Fax:
905-508-9590
| Book Showing | Email a Friend |
Jump To:
At a Glance:
| Type: | Freehold - Lower Level |
| Area: | Peel |
| Municipality: | Mississauga |
| Neighbourhood: | Churchill Meadows |
| Style: | Apartment |
| Approximate Age: | 16-30 |
| Beds: | 2 |
| Baths: | 1 |
| Fireplace: | N |
| Pool: | None |
Locatin Map:

