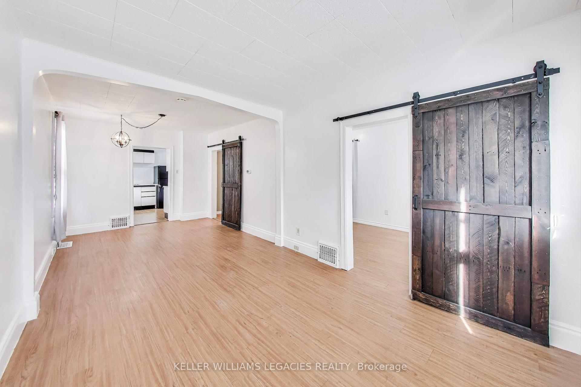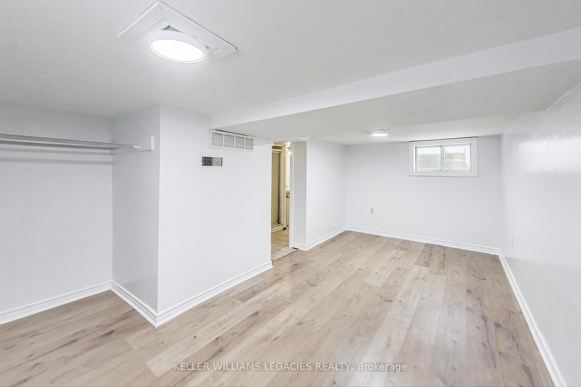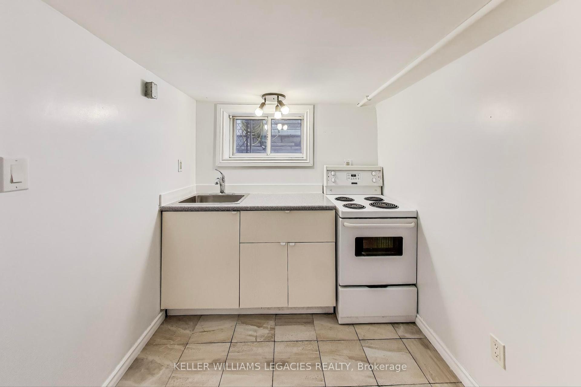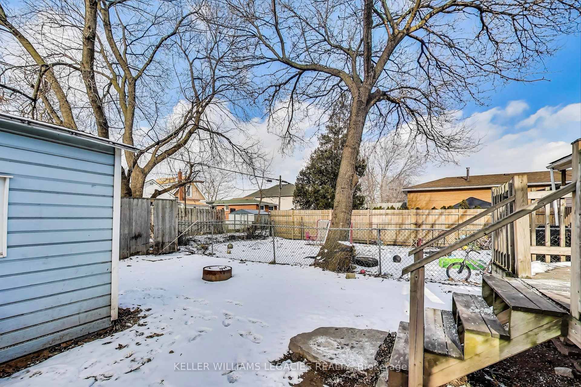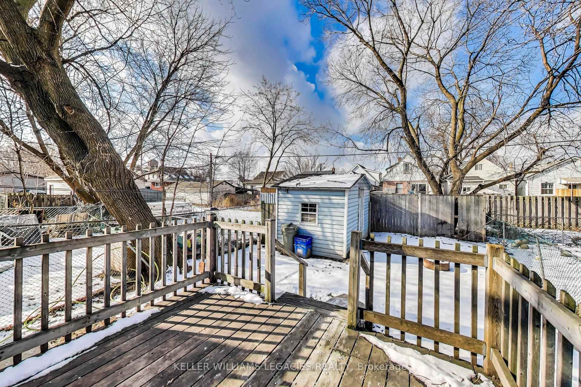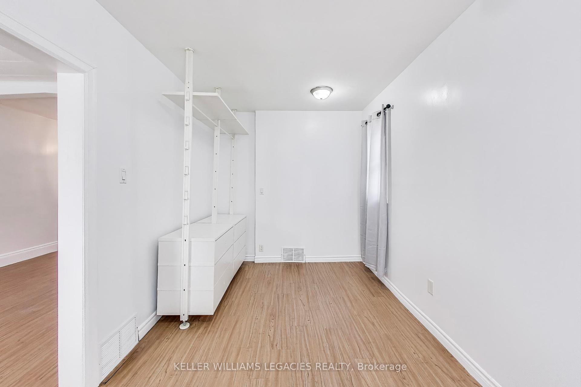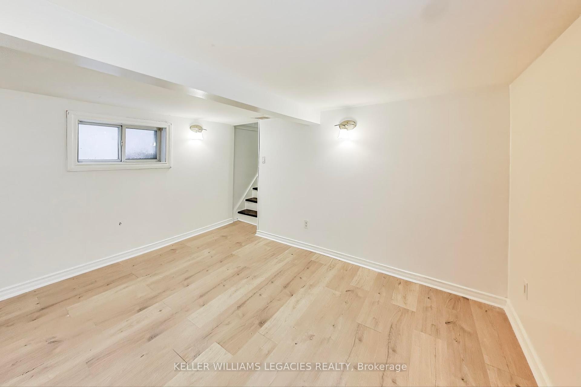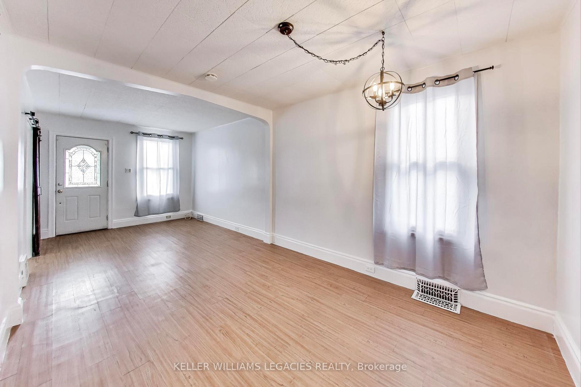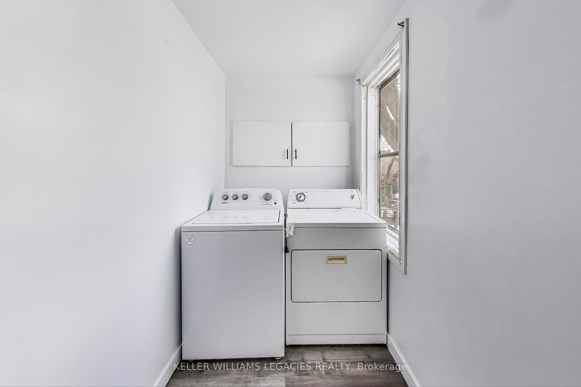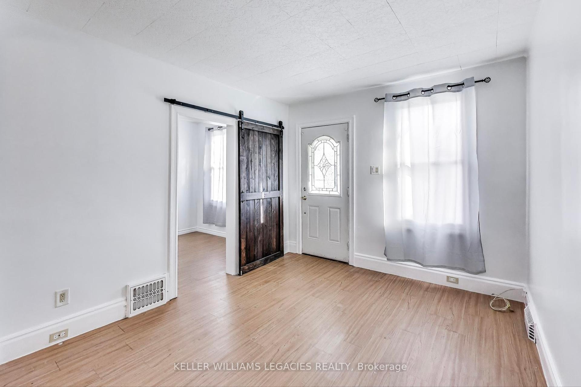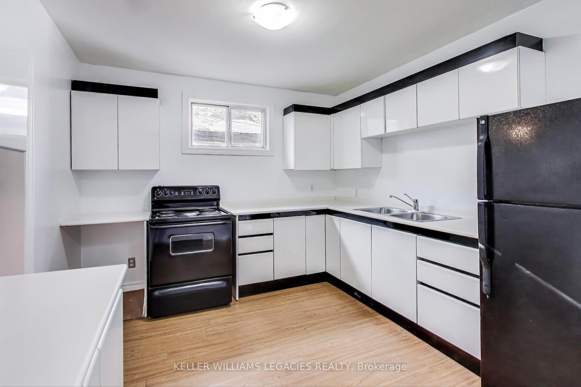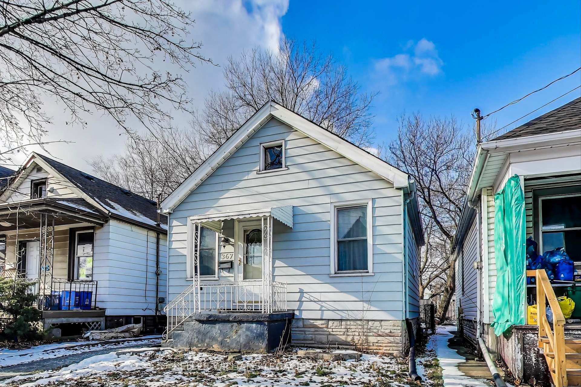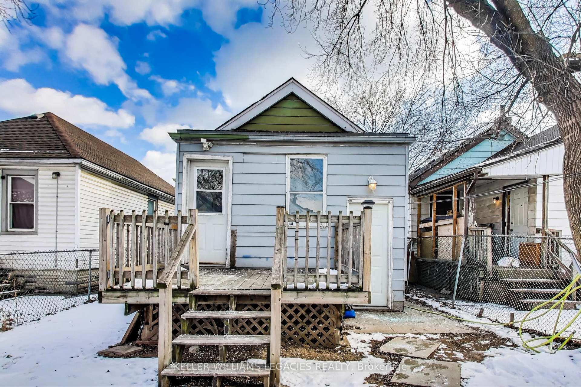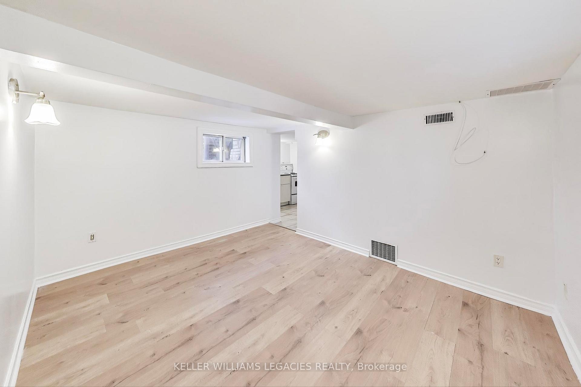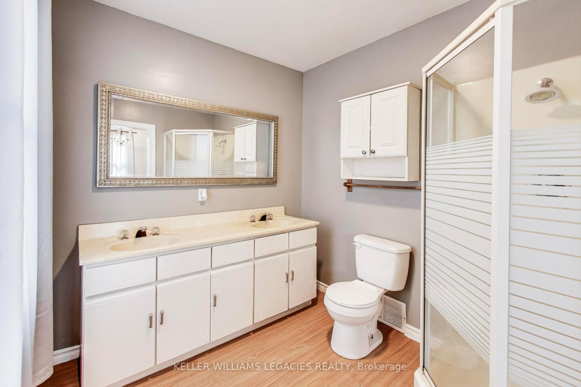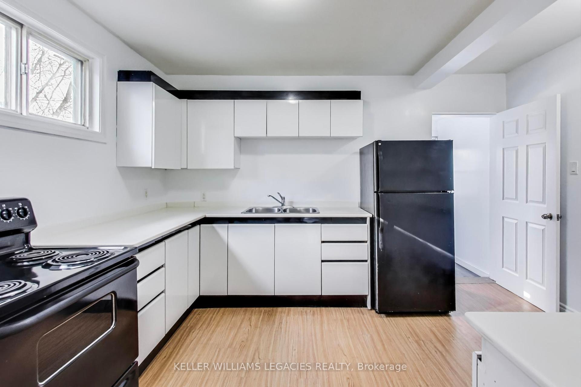$399,000
Available - For Sale
Listing ID: X12179513
367 Cope Stre , Hamilton, L8H 5C2, Hamilton
| Welcome to 367 Cop st., A detached Bungalow offering a fantastic Investment opportunity with the potential for excellent rental income. Situated in the desirable neighbourhood of Homewood, this property features two Independent units with separate Entrances, each boasting a spacious bedroom and bathroom along with shared laundry. The main floor unit offers a large eat-in kitchen and bright living space. Located steps to Barton st., Walmart, Metro, Canadian Tire, Shoppers, Restaurants, banks, and parks are 5 mins away for your convenience. **EXTRAS** Backyard Shed, 2023 Waterproofing Rear Wall by Laundry room. |
| Price | $399,000 |
| Taxes: | $2164.33 |
| Occupancy: | Owner |
| Address: | 367 Cope Stre , Hamilton, L8H 5C2, Hamilton |
| Directions/Cross Streets: | Barton st E / Cope st |
| Rooms: | 5 |
| Rooms +: | 3 |
| Bedrooms: | 1 |
| Bedrooms +: | 1 |
| Family Room: | F |
| Basement: | Apartment, Separate Ent |
| Level/Floor | Room | Length(ft) | Width(ft) | Descriptions | |
| Room 1 | Main | Living Ro | 11.12 | 9.68 | Laminate, Window |
| Room 2 | Main | Dining Ro | 10.89 | 9.68 | Laminate, Window |
| Room 3 | Main | Kitchen | 13.09 | 10.92 | Window, Eat-in Kitchen, W/O To Yard |
| Room 4 | Main | Bedroom | 8.1 | 14.3 | Window, Laminate |
| Room 5 | Main | Laundry | 13.09 | 4.89 | Window, W/O To Yard, Vinyl Floor |
| Room 6 | Basement | Living Ro | 12.07 | 9.71 | Laminate, Above Grade Window |
| Room 7 | Basement | Kitchen | 8.07 | 6.49 | Laminate, Above Grade Window |
| Room 8 | Basement | Bedroom | 17.32 | 8.43 | Laminate, Above Grade Window |
| Washroom Type | No. of Pieces | Level |
| Washroom Type 1 | 3 | Main |
| Washroom Type 2 | 3 | Lower |
| Washroom Type 3 | 0 | |
| Washroom Type 4 | 0 | |
| Washroom Type 5 | 0 |
| Total Area: | 0.00 |
| Approximatly Age: | 51-99 |
| Property Type: | Detached |
| Style: | Bungalow |
| Exterior: | Vinyl Siding |
| Garage Type: | None |
| (Parking/)Drive: | Boulevard, |
| Drive Parking Spaces: | 0 |
| Park #1 | |
| Parking Type: | Boulevard, |
| Park #2 | |
| Parking Type: | Boulevard |
| Park #3 | |
| Parking Type: | Lane |
| Pool: | None |
| Other Structures: | Garden Shed |
| Approximatly Age: | 51-99 |
| Approximatly Square Footage: | 700-1100 |
| Property Features: | Fenced Yard |
| CAC Included: | N |
| Water Included: | N |
| Cabel TV Included: | N |
| Common Elements Included: | N |
| Heat Included: | N |
| Parking Included: | N |
| Condo Tax Included: | N |
| Building Insurance Included: | N |
| Fireplace/Stove: | N |
| Heat Type: | Forced Air |
| Central Air Conditioning: | Central Air |
| Central Vac: | N |
| Laundry Level: | Syste |
| Ensuite Laundry: | F |
| Elevator Lift: | False |
| Sewers: | Sewer |
$
%
Years
This calculator is for demonstration purposes only. Always consult a professional
financial advisor before making personal financial decisions.
| Although the information displayed is believed to be accurate, no warranties or representations are made of any kind. |
| KELLER WILLIAMS LEGACIES REALTY |
|
|

Zarrin Joo
Broker
Dir:
416-666-1137
Bus:
905-508-9500
Fax:
905-508-9590
| Virtual Tour | Book Showing | Email a Friend |
Jump To:
At a Glance:
| Type: | Freehold - Detached |
| Area: | Hamilton |
| Municipality: | Hamilton |
| Neighbourhood: | Homeside |
| Style: | Bungalow |
| Approximate Age: | 51-99 |
| Tax: | $2,164.33 |
| Beds: | 1+1 |
| Baths: | 2 |
| Fireplace: | N |
| Pool: | None |
Locatin Map:
Payment Calculator:

