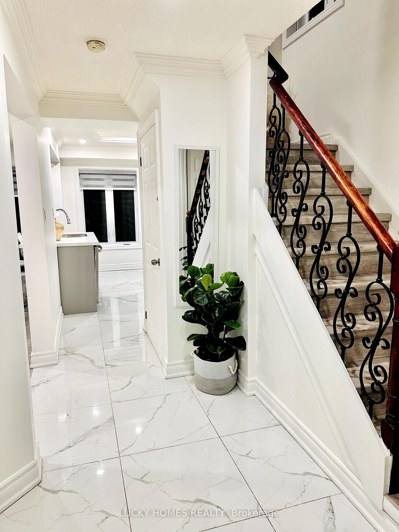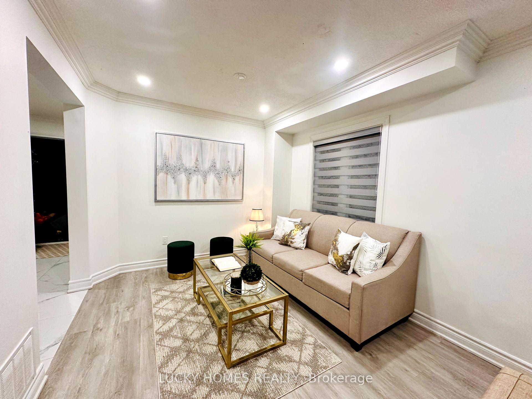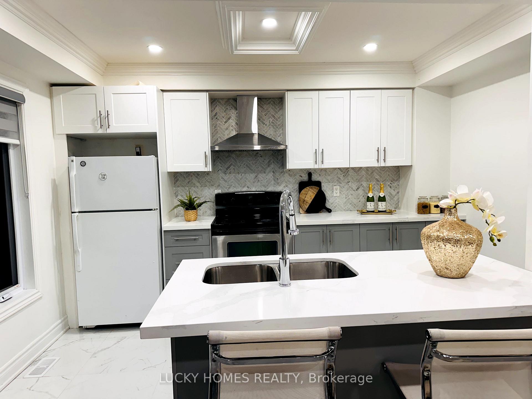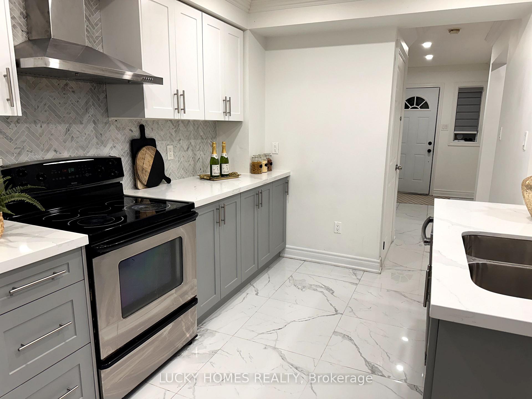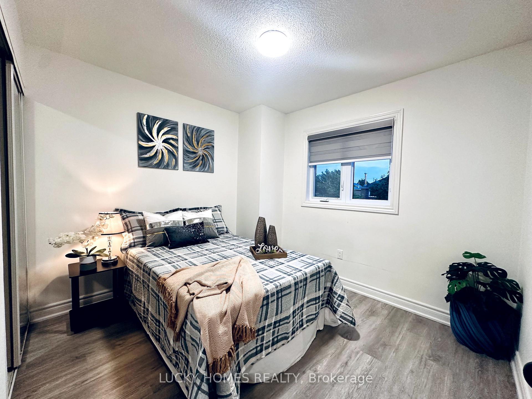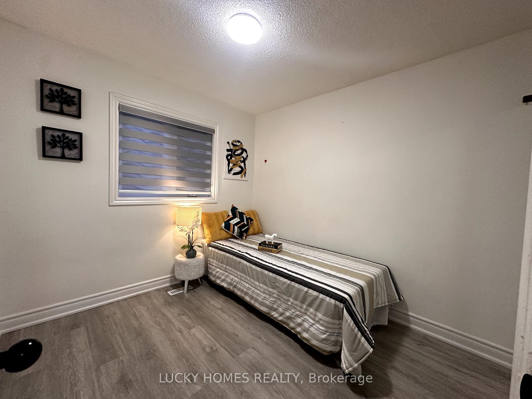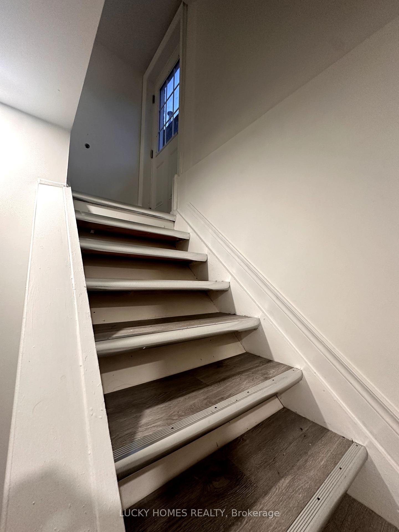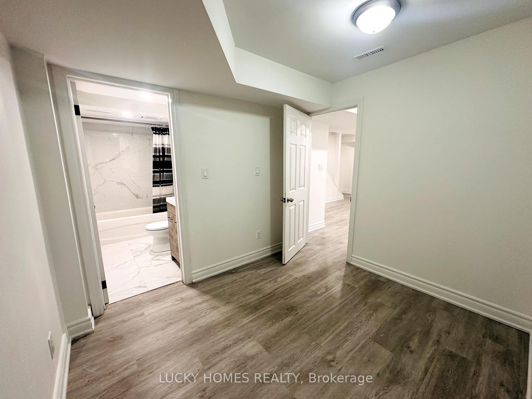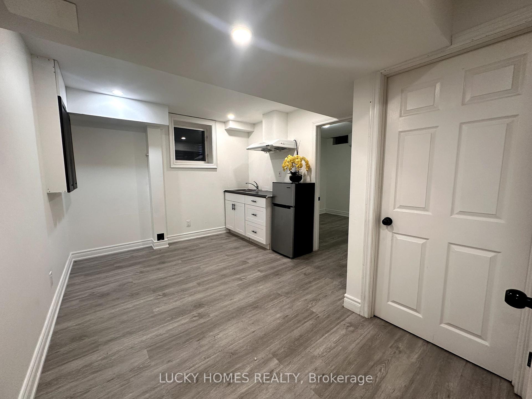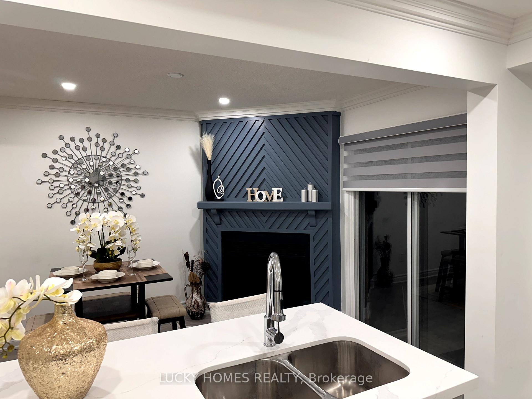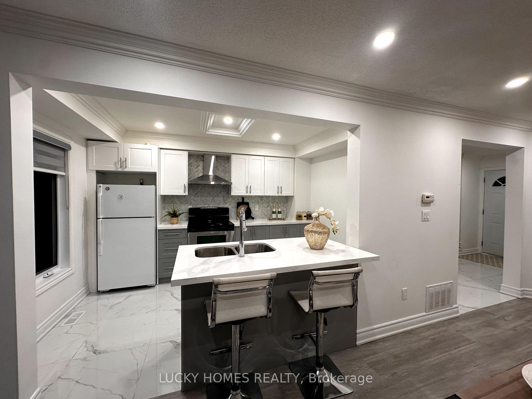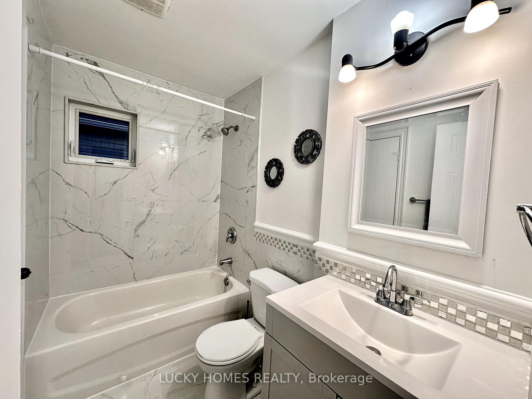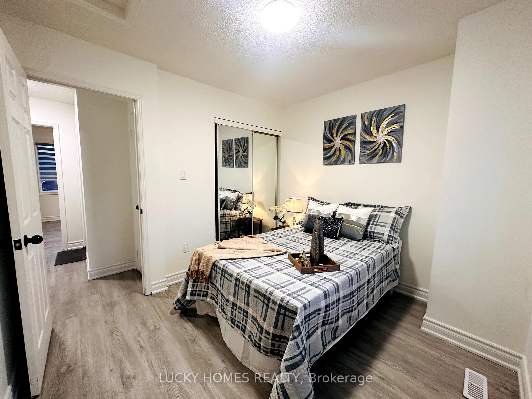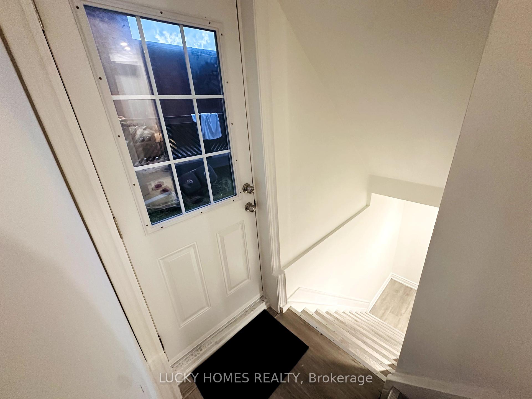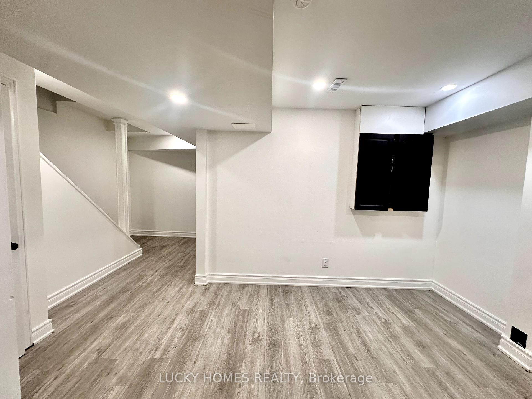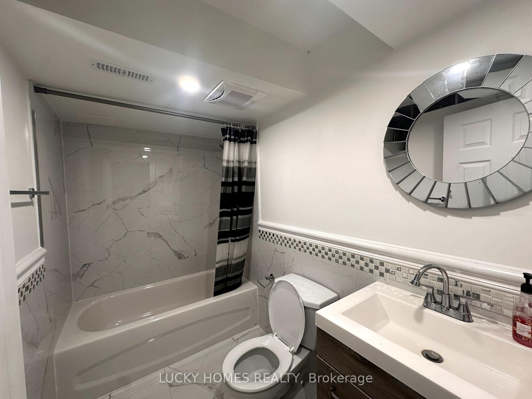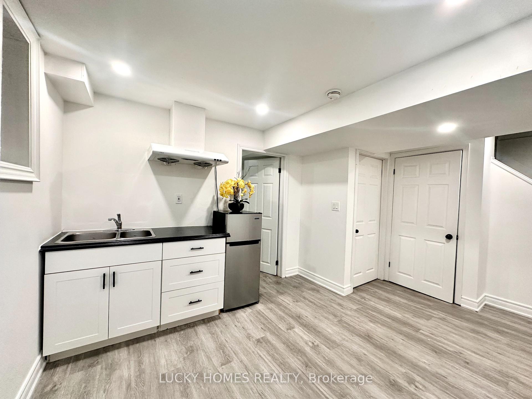$699,000
Available - For Sale
Listing ID: S12150589
39 Laidlaw Driv , Barrie, L4N 7S2, Simcoe
| Attention First time buyers!! Location Location Location.. This 3+1 bedroom, 2-bathroom detached home is nestled in one of Barries most sought-after neighborhoods, just minutes from Highway 400, shopping, schools, parks, and Lake Simcoe. Featuring modern vinyl flooring, highquality tile in key areas, zebra blinds, and pot lights, the home exudes style and functionality. The open-concept living area includes a custom wood-burning fireplace, while the updated kitchen (2023) boasts quartz countertops and a marble backsplash. Both bathrooms have been newly renovated, adding a fresh touch. The fully finished basement, with a separate entrance, new window, and additional bedroom and bath, offers great potential for extended family and extra living space. With top amenities just minutes away, this is an opportunity you wont want to miss! |
| Price | $699,000 |
| Taxes: | $3192.96 |
| Occupancy: | Vacant |
| Address: | 39 Laidlaw Driv , Barrie, L4N 7S2, Simcoe |
| Directions/Cross Streets: | Livingston & Anne St. |
| Rooms: | 5 |
| Rooms +: | 3 |
| Bedrooms: | 3 |
| Bedrooms +: | 1 |
| Family Room: | F |
| Basement: | Finished, Separate Ent |
| Level/Floor | Room | Length(ft) | Width(ft) | Descriptions | |
| Room 1 | Main | Living Ro | 19.98 | 9.41 | Combined w/Dining, W/O To Patio |
| Room 2 | Main | Kitchen | 12.2 | 9.45 | Large Window, Tile Floor |
| Room 3 | Second | Primary B | 18.6 | 10.17 | Closet, Large Window, Vinyl Floor |
| Room 4 | Second | Bedroom 2 | 9.91 | 9.51 | Closet, Vinyl Floor |
| Room 5 | Second | Bedroom 3 | 11.87 | 8.79 | Vinyl Floor, Large Window |
| Room 6 | Lower | Bedroom 4 | 9.18 | 8.95 | Window, 3 Pc Bath |
| Room 7 | Lower | Living Ro | 14.6 | 9.18 | Combined w/Kitchen, Tile Floor |
| Room 8 | Lower | Study | 8.2 | 5.51 | Vinyl Floor |
| Washroom Type | No. of Pieces | Level |
| Washroom Type 1 | 3 | Second |
| Washroom Type 2 | 3 | Basement |
| Washroom Type 3 | 0 | |
| Washroom Type 4 | 0 | |
| Washroom Type 5 | 0 |
| Total Area: | 0.00 |
| Property Type: | Detached |
| Style: | 2-Storey |
| Exterior: | Aluminum Siding, Brick |
| Garage Type: | Attached |
| (Parking/)Drive: | Private |
| Drive Parking Spaces: | 3 |
| Park #1 | |
| Parking Type: | Private |
| Park #2 | |
| Parking Type: | Private |
| Pool: | None |
| Approximatly Square Footage: | 700-1100 |
| CAC Included: | N |
| Water Included: | N |
| Cabel TV Included: | N |
| Common Elements Included: | N |
| Heat Included: | N |
| Parking Included: | N |
| Condo Tax Included: | N |
| Building Insurance Included: | N |
| Fireplace/Stove: | Y |
| Heat Type: | Forced Air |
| Central Air Conditioning: | Central Air |
| Central Vac: | N |
| Laundry Level: | Syste |
| Ensuite Laundry: | F |
| Sewers: | Sewer |
| Utilities-Cable: | A |
| Utilities-Hydro: | A |
$
%
Years
This calculator is for demonstration purposes only. Always consult a professional
financial advisor before making personal financial decisions.
| Although the information displayed is believed to be accurate, no warranties or representations are made of any kind. |
| LUCKY HOMES REALTY |
|
|

Zarrin Joo
Broker
Dir:
416-666-1137
Bus:
905-508-9500
Fax:
905-508-9590
| Book Showing | Email a Friend |
Jump To:
At a Glance:
| Type: | Freehold - Detached |
| Area: | Simcoe |
| Municipality: | Barrie |
| Neighbourhood: | West Bayfield |
| Style: | 2-Storey |
| Tax: | $3,192.96 |
| Beds: | 3+1 |
| Baths: | 2 |
| Fireplace: | Y |
| Pool: | None |
Locatin Map:
Payment Calculator:

