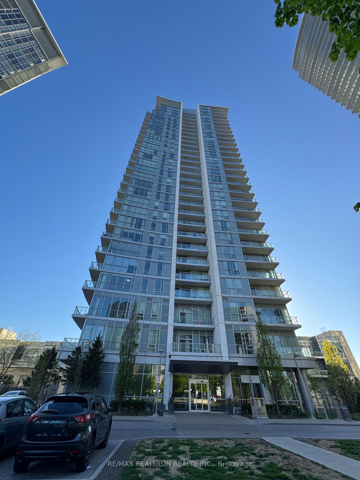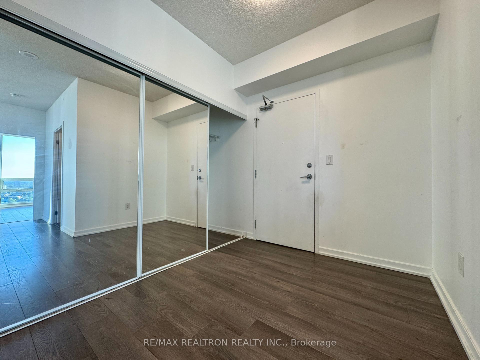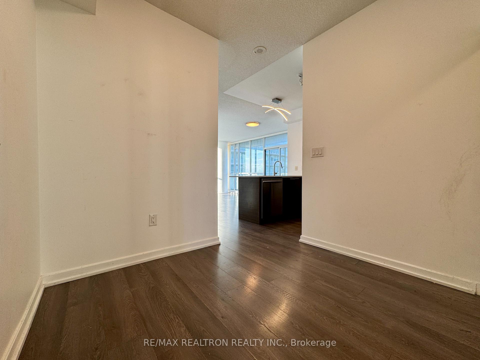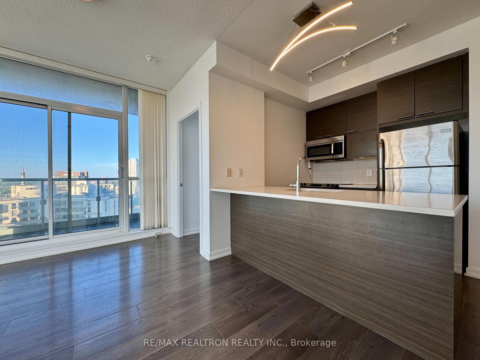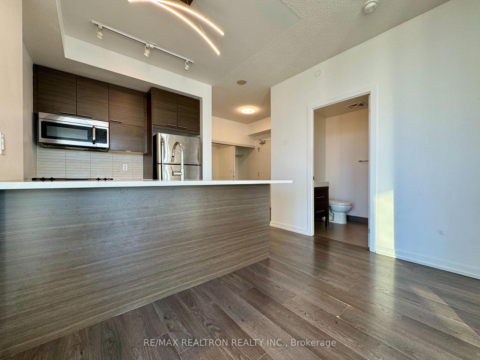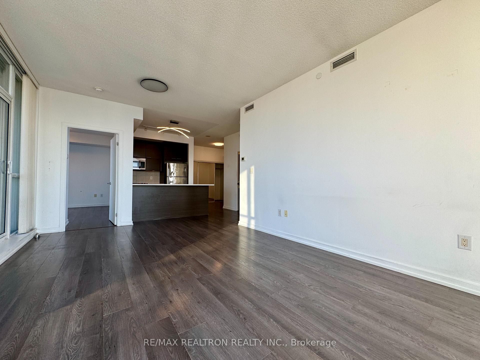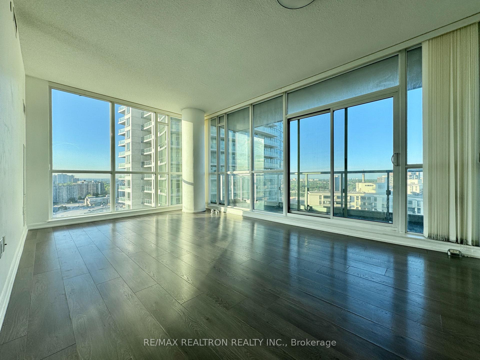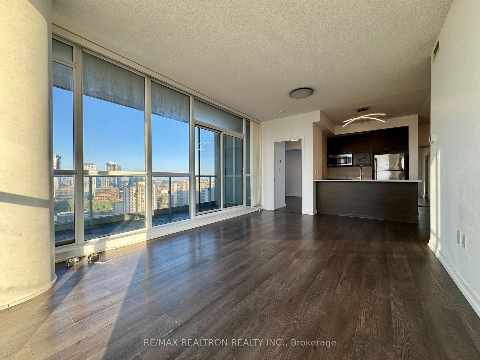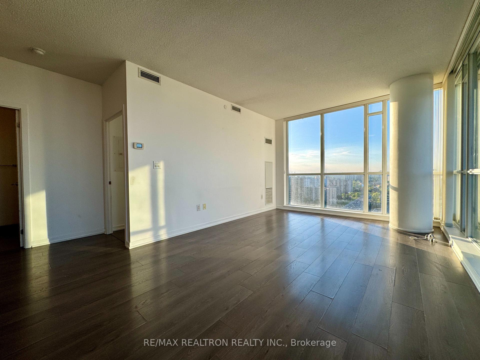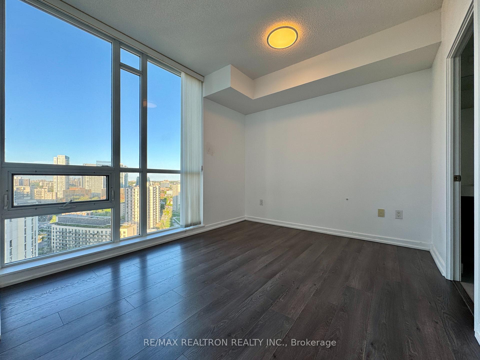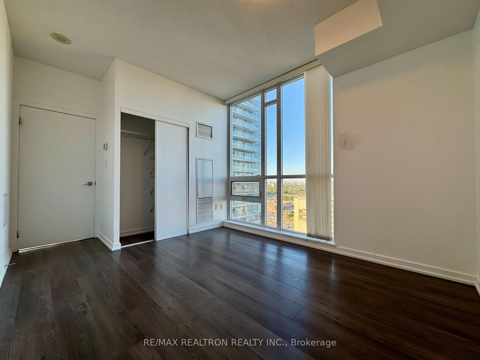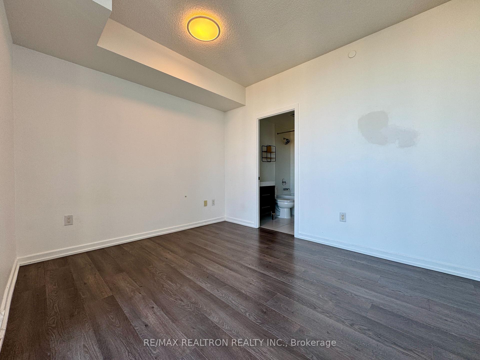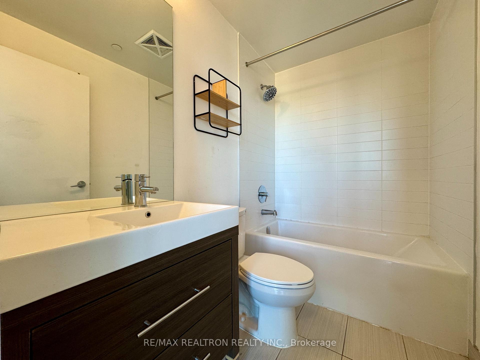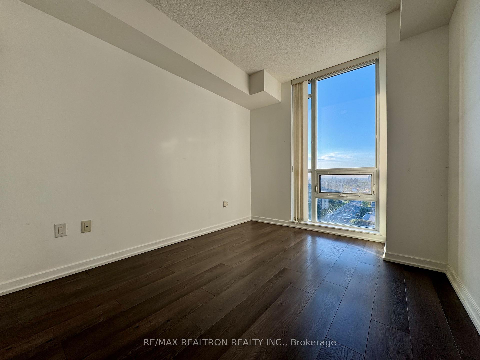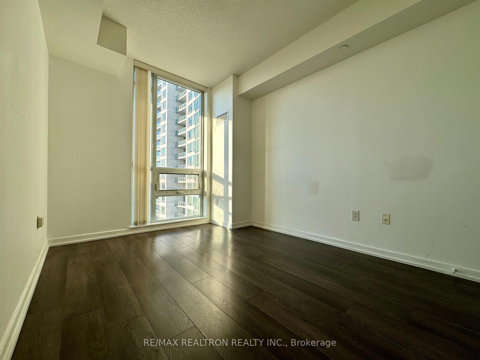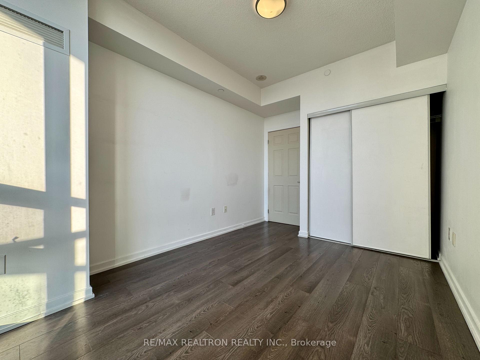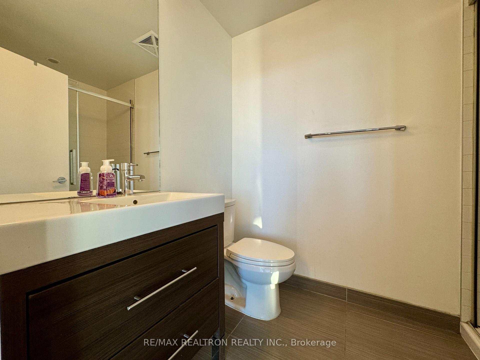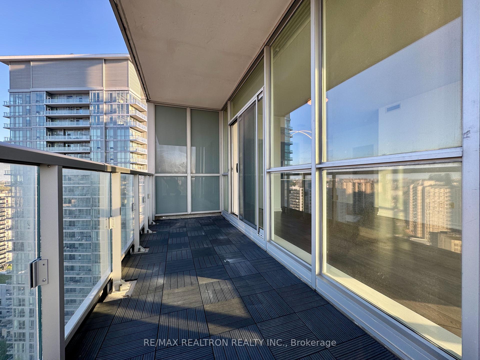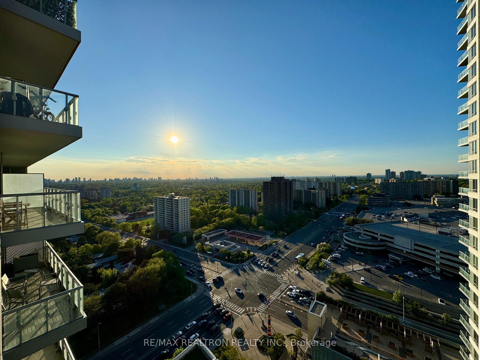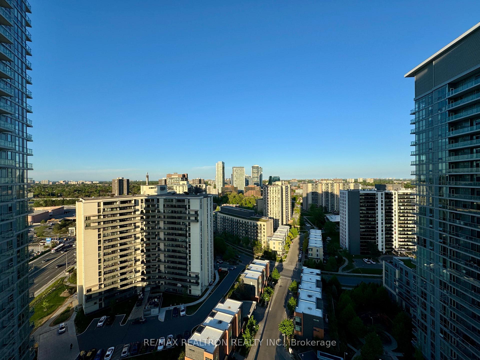$3,200
Available - For Rent
Listing ID: C12152952
66 Forest Manor Road , Toronto, M2J 0B7, Toronto
| Welcome to your new home in the vibrant Emerald City community! This spacious and sun-filled 2-bedroom, 2-bathroom corner unit offers 869 sq.ft. of comfortable living space, with stunning northeast panoramic views that let you wake up to beautiful sunrises every morning. The large walkout balcony is perfect for relaxing or setting up your own mini garden oasis. Enjoy a smart and functional layout, with the second bathroom conveniently located next to the second bedroom ideal for roommates or guests. This unit also includes one parking spot and one storage locker for added ease. Located in a peaceful neighborhood surrounded by green space and just steps to everything you need. Fairview Mall, FreshCo, T&T Supermarket, restaurants, and the subway station are all just a short walk away. Easy access to Hwy 401, 404, and DVP makes commuting a breeze. Live in a building that offers incredible amenities: indoor swimming pool, gym, sauna, rooftop terrace with BBQs, party/recreation room, guest suites, 24-hour concierge, and plenty of visitor parking. Perfect for professionals, couples, or small families looking for a comfortable and convenient lifestyle in one of Toronto's most connected communities. Don't miss out on this amazing rental opportunity! |
| Price | $3,200 |
| Taxes: | $0.00 |
| Deposit Required: | True |
| Occupancy: | Vacant |
| District: | C15 |
| Address: | 66 Forest Manor Road , Toronto, M2J 0B7, Toronto |
| Postal Code: | M2J 0B7 |
| Province/State: | Toronto |
| Directions/Cross Streets: | Don Mills/Sheppard Ave E |
| Level/Floor | Room | Length(ft) | Width(ft) | Descriptions | |
| Room 1 | Flat | Living Ro | 19.35 | 11.81 | Laminate, Combined w/Dining, W/O To Balcony |
| Room 2 | Flat | Dining Ro | 19.35 | 11.81 | Laminate, Combined w/Living, Open Concept |
| Room 3 | Flat | Kitchen | 7.54 | 7.54 | Breakfast Bar, Granite Counters, Open Concept |
| Room 4 | Flat | Primary B | 9.84 | 11.15 | Laminate, 4 Pc Ensuite, Closet |
| Room 5 | Flat | Bedroom 2 | 11.48 | 9.18 | Laminate, Window, Closet |
| Washroom Type | No. of Pieces | Level |
| Washroom Type 1 | 4 | Flat |
| Washroom Type 2 | 3 | Flat |
| Washroom Type 3 | 0 | |
| Washroom Type 4 | 0 | |
| Washroom Type 5 | 0 |
| Total Area: | 0.00 |
| Sprinklers: | Carb |
| Washrooms: | 2 |
| Heat Type: | Forced Air |
| Central Air Conditioning: | Central Air |
| Although the information displayed is believed to be accurate, no warranties or representations are made of any kind. |
| RE/MAX REALTRON REALTY INC. |
|
|

Zarrin Joo
Broker
Dir:
416-666-1137
Bus:
905-508-9500
Fax:
905-508-9590
| Book Showing | Email a Friend |
Jump To:
At a Glance:
| Type: | Com - Condo Apartment |
| Area: | Toronto |
| Municipality: | Toronto C15 |
| Neighbourhood: | Henry Farm |
| Style: | Apartment |
| Beds: | 2 |
| Baths: | 2 |
| Fireplace: | N |
Locatin Map:

