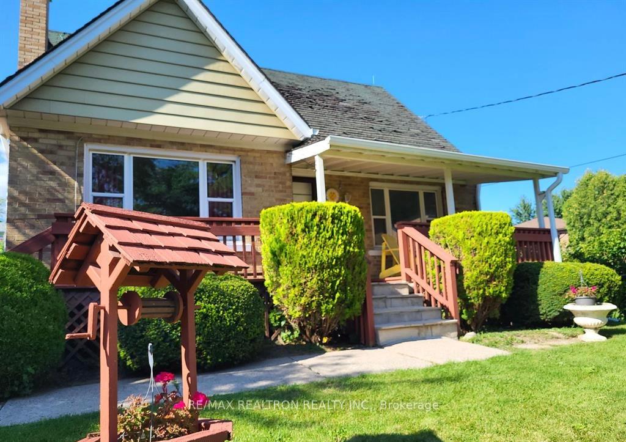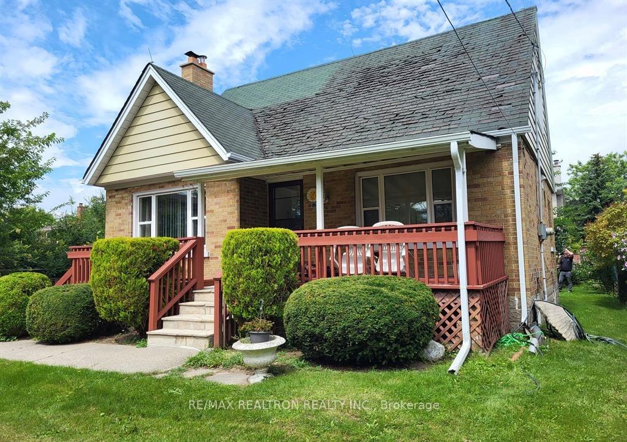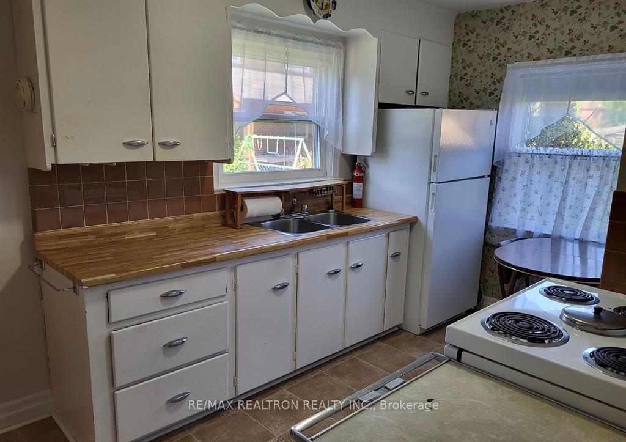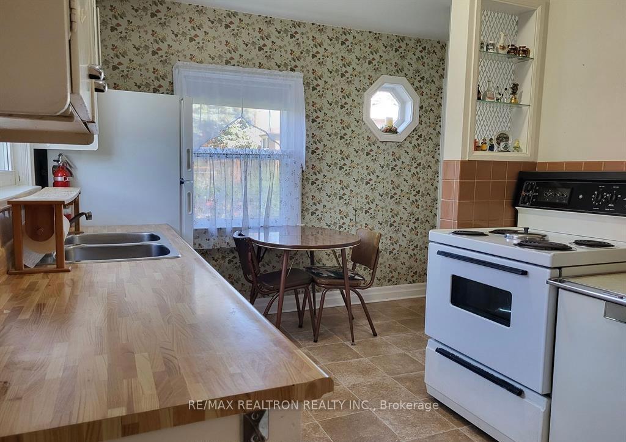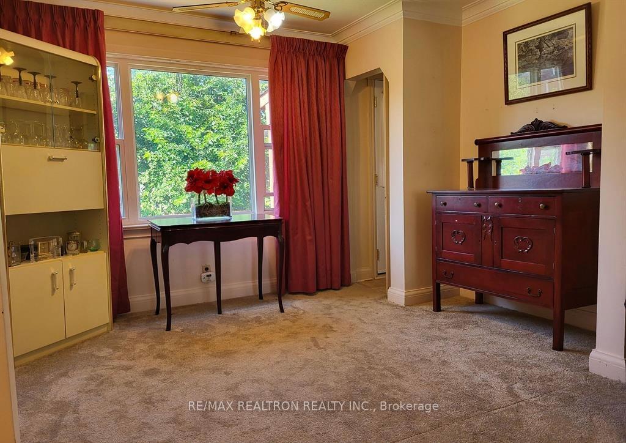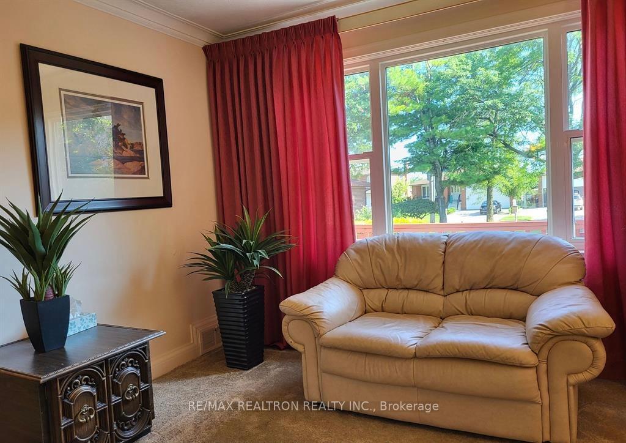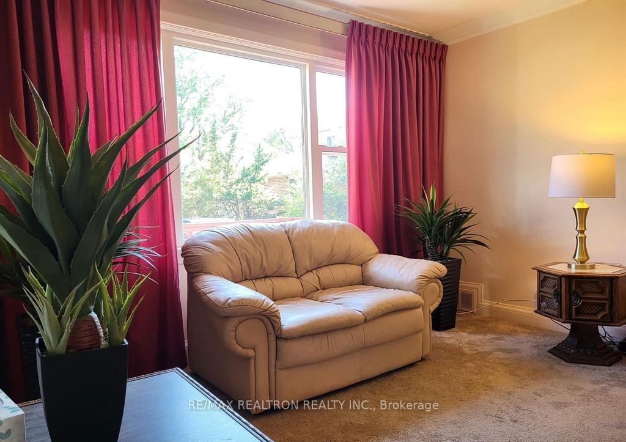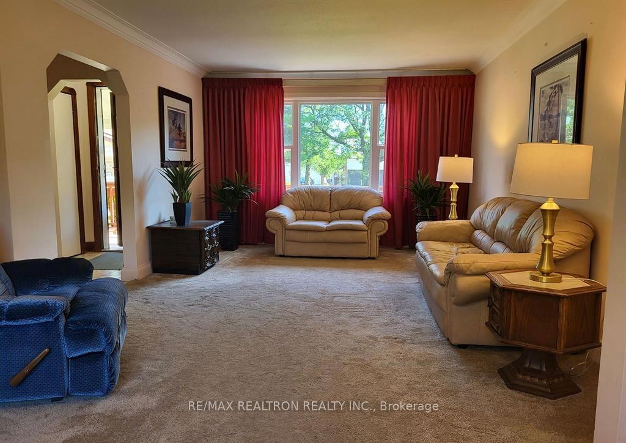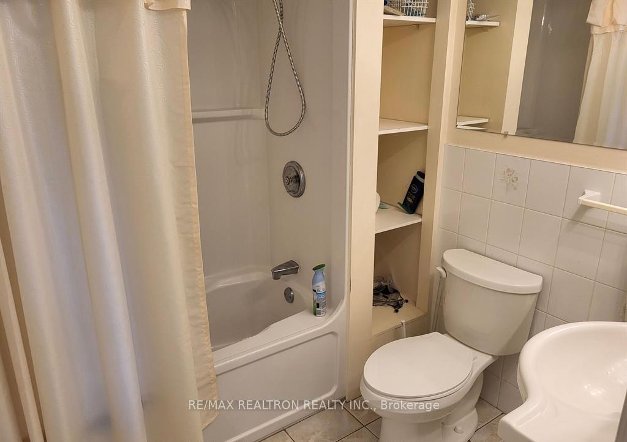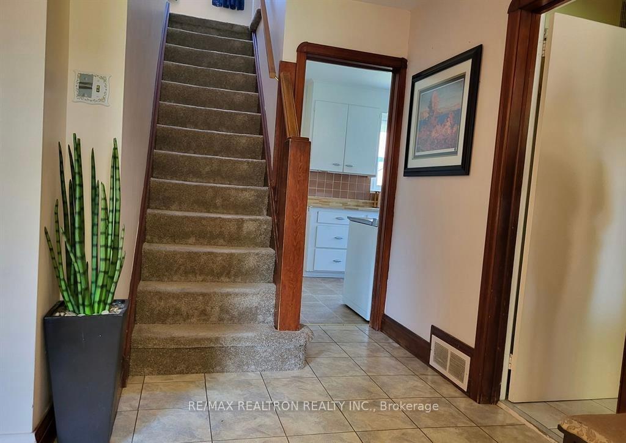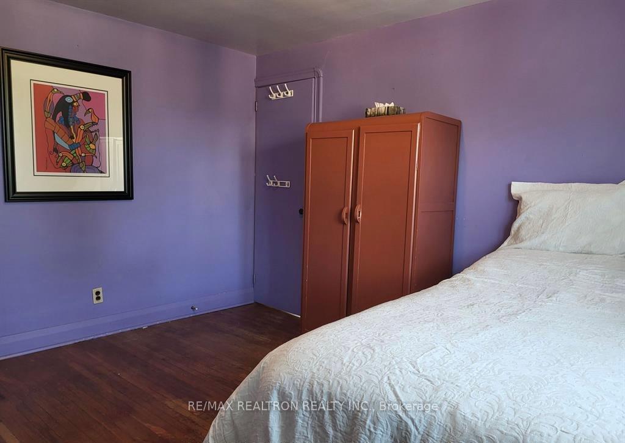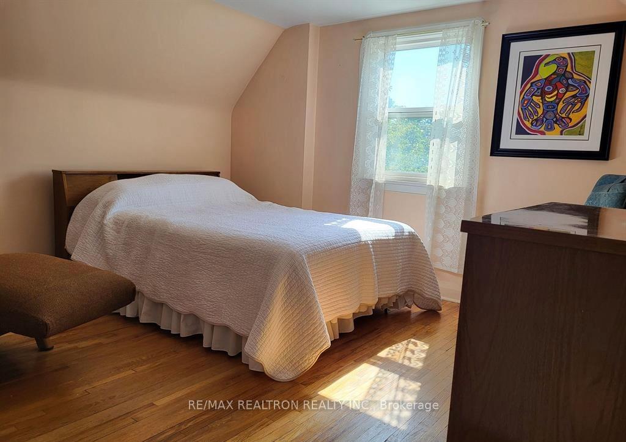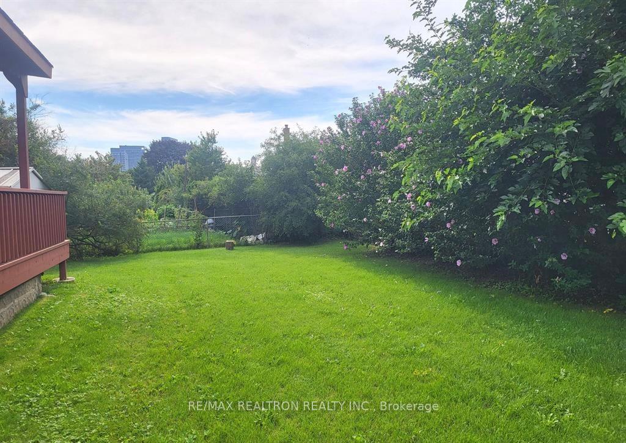$1,850,000
Available - For Sale
Listing ID: C12152325
52 Patrick Boul , Toronto, M2J 3L2, Toronto
| Spacious and Bright family home nestled in the quite and friendly centrally located mature neighborhood of Brian Village. Large treed lot 50 ft x 159 ft. Ample parking spots with long driveway. Beautifully landscaped yard with blooms and green hedges adding privacy and beauty to the backyard. House sits well back on the lot for added privacy. Covered front porch! Back covered deck. Walking distance to Elementary and Junior High- French Immersion program at Brian Public School with program pathway to York Mills Collegiate High School. Close to 404 and 401. Minutes to Subway at Fairview Mall Shopping Centre. Lot's of parks, rink, water parks, soccer/baseball tennis courts and much more!!!! Act fast as this is a wonderful opportunity to live in an excellent North York- Toronto family neighborhood. |
| Price | $1,850,000 |
| Taxes: | $6330.00 |
| Occupancy: | Partial |
| Address: | 52 Patrick Boul , Toronto, M2J 3L2, Toronto |
| Directions/Cross Streets: | Victoria Park/Don Valley Pkwy |
| Rooms: | 6 |
| Rooms +: | 3 |
| Bedrooms: | 3 |
| Bedrooms +: | 0 |
| Family Room: | F |
| Basement: | Finished |
| Level/Floor | Room | Length(ft) | Width(ft) | Descriptions | |
| Room 1 | Ground | Foyer | 14.6 | 7.05 | Closet, Tile Floor |
| Room 2 | Ground | Living Ro | 17.15 | 12.4 | Picture Window, Crown Moulding, Broadloom |
| Room 3 | Ground | Dining Ro | 12.4 | 8.53 | Window, Crown Moulding, Broadloom |
| Room 4 | Second | Bedroom | 12.89 | 12.04 | Tile Floor, Window, Semi Ensuite |
| Room 5 | Second | Bedroom 2 | 12.86 | 12.69 | Hardwood Floor, Window, Closet |
| Room 6 | Ground | Bedroom 3 | 9.28 | 6.56 | Hardwood Floor, Window, Closet |
| Room 7 | Ground | Kitchen | 12.4 | 8.43 | W/O To Yard, W/O To Deck, Eat-in Kitchen |
| Room 8 | Basement | Recreatio | 26.4 | 18.04 | Fireplace, Window |
| Room 9 | Basement | Laundry | 12.79 | 10.82 | Window |
| Room 10 | Basement | Furnace R | 15.42 | 12.46 | Window |
| Room 11 | Ground | Bathroom | 6.92 | 6.72 | 4 Pc Bath, Ceramic Floor, Renovated |
| Room 12 | Second | Bathroom | 8.53 | 5.02 | 4 Pc Bath, Updated |
| Washroom Type | No. of Pieces | Level |
| Washroom Type 1 | 4 | Main |
| Washroom Type 2 | 4 | Second |
| Washroom Type 3 | 0 | |
| Washroom Type 4 | 0 | |
| Washroom Type 5 | 0 |
| Total Area: | 0.00 |
| Property Type: | Detached |
| Style: | 1 1/2 Storey |
| Exterior: | Brick |
| Garage Type: | None |
| (Parking/)Drive: | Private |
| Drive Parking Spaces: | 5 |
| Park #1 | |
| Parking Type: | Private |
| Park #2 | |
| Parking Type: | Private |
| Pool: | None |
| Other Structures: | Garden Shed |
| Approximatly Square Footage: | 1100-1500 |
| Property Features: | Place Of Wor, Public Transit |
| CAC Included: | N |
| Water Included: | N |
| Cabel TV Included: | N |
| Common Elements Included: | N |
| Heat Included: | N |
| Parking Included: | N |
| Condo Tax Included: | N |
| Building Insurance Included: | N |
| Fireplace/Stove: | Y |
| Heat Type: | Forced Air |
| Central Air Conditioning: | Central Air |
| Central Vac: | N |
| Laundry Level: | Syste |
| Ensuite Laundry: | F |
| Sewers: | Sewer |
$
%
Years
This calculator is for demonstration purposes only. Always consult a professional
financial advisor before making personal financial decisions.
| Although the information displayed is believed to be accurate, no warranties or representations are made of any kind. |
| RE/MAX REALTRON REALTY INC. |
|
|

Zarrin Joo
Broker
Dir:
416-666-1137
Bus:
905-508-9500
Fax:
905-508-9590
| Book Showing | Email a Friend |
Jump To:
At a Glance:
| Type: | Freehold - Detached |
| Area: | Toronto |
| Municipality: | Toronto C15 |
| Neighbourhood: | Pleasant View |
| Style: | 1 1/2 Storey |
| Tax: | $6,330 |
| Beds: | 3 |
| Baths: | 2 |
| Fireplace: | Y |
| Pool: | None |
Locatin Map:
Payment Calculator:


