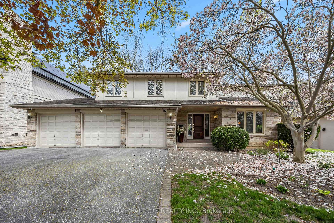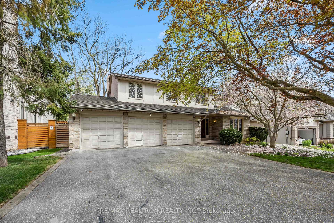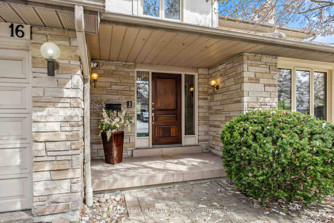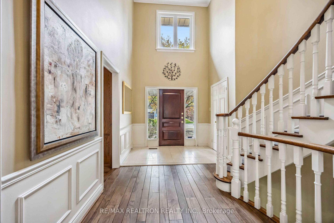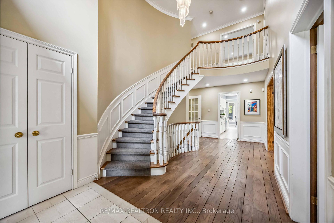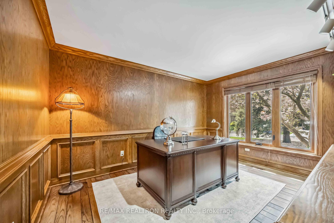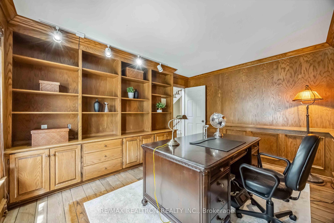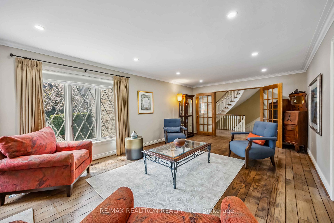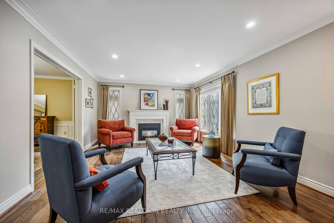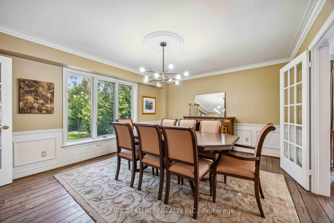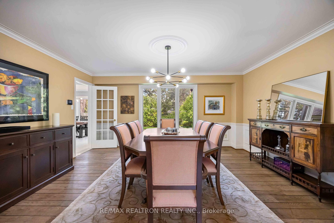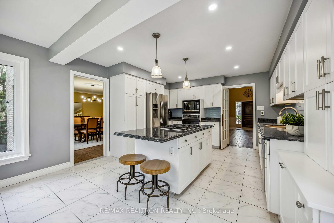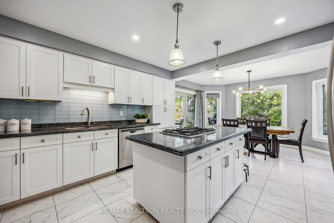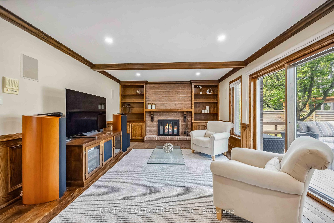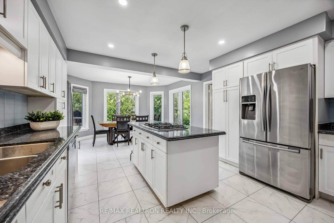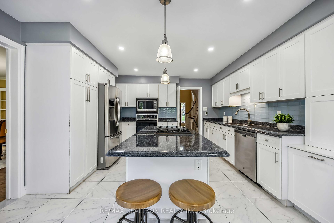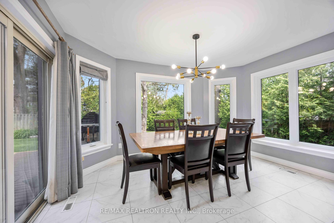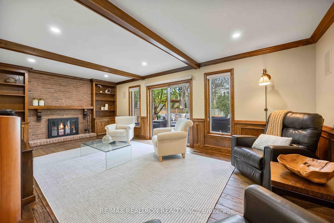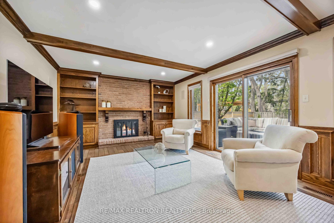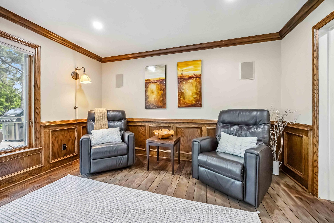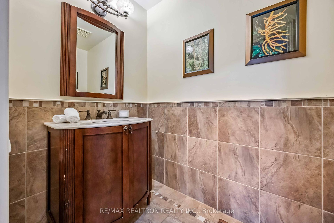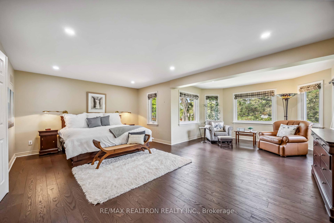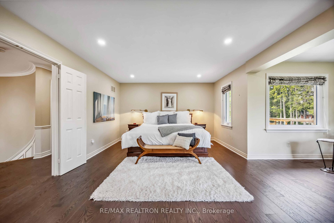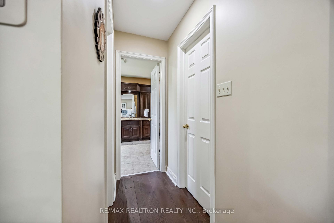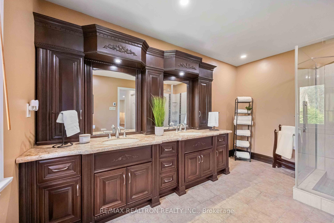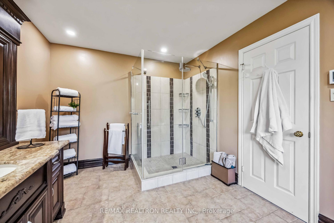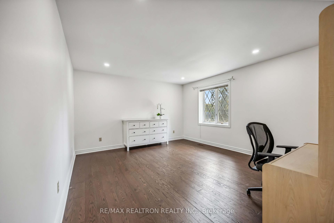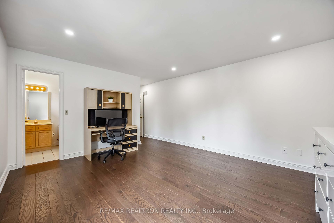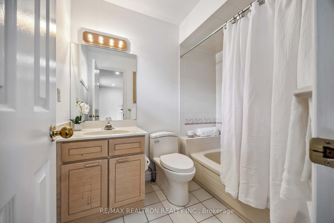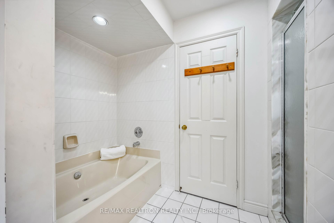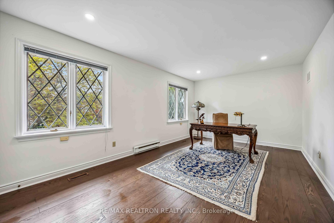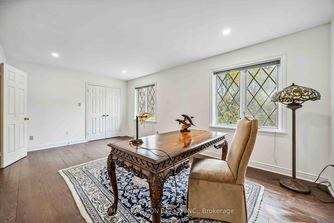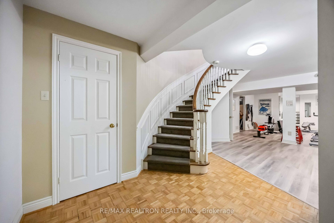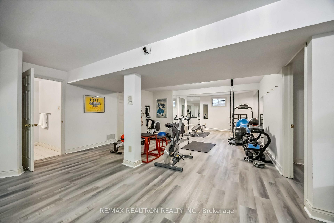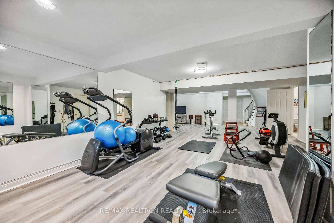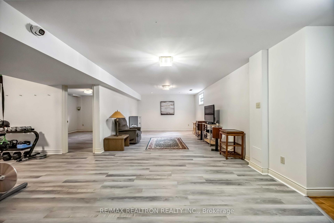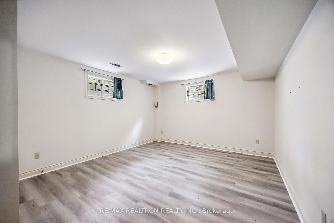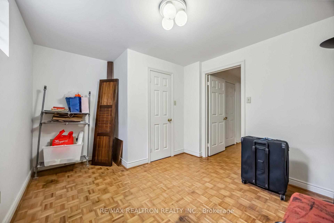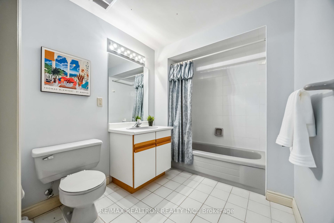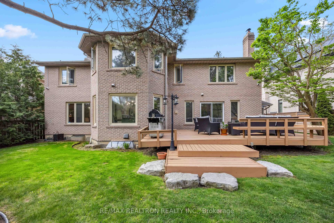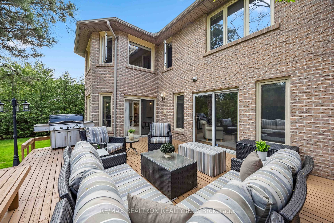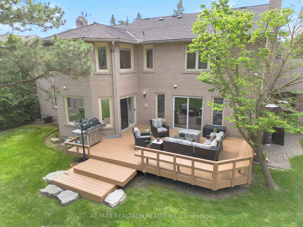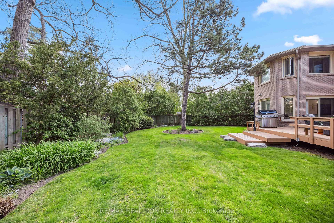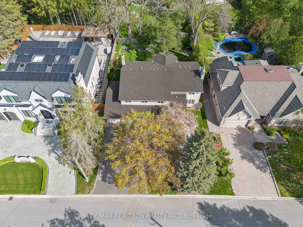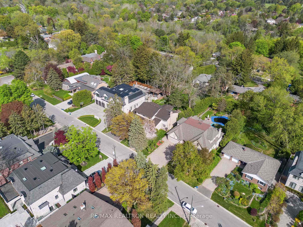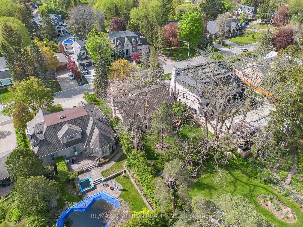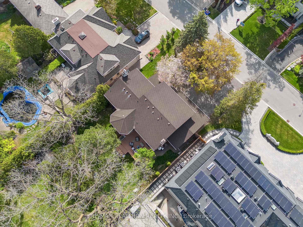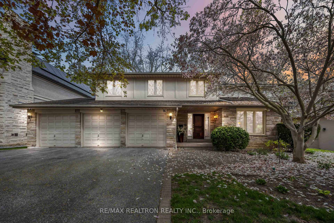$2,199,900
Available - For Sale
Listing ID: N12150414
16 Ida Stre , Markham, L3T 1X5, York
| 16 Ida St, the perfect Oasis in the Prestigious and Exclusive Thornhill area ** The massive 76x128' Lot sits on an exclusive Private Court, alongside other Luxurious Properties ** This beautiful Home boasts close to 6000sqft of living space and a 3 car garage, & a perfectly maintained backyard * Grand double-height foyer * Large separate living, dining & family rooms * Newer floors throughout * New pot-lights though main floor * Upgraded Kitchen w/stone countertops & Newer Cabinetry & oversized island & breakfast area & heated floors * Breakfast area overlooking backyard * 4 + 2 Large Bedrooms + Beautiful wood panelled office on main * Massive primary bedroom w/double walk-in closets, fully renovated luxury bathroom w/heated floors & large lounging area * Second bedroom included Ensuite * Wainscotting throughout first & second floors * New windows on north facade * Fully finished basement w/full bath & recreation area, including a separate living area & oversized mechanical room/workshop * Beautiful backyard w/mature trees, privacy & large open deck * Large mature trees on front yard * large laundry w/direct access to side & garage* Located a minute away from Yonge st, shopping & Transit * This is property has absolutely everything ! Must See ! |
| Price | $2,199,900 |
| Taxes: | $10356.27 |
| Assessment Year: | 2024 |
| Occupancy: | Owner |
| Address: | 16 Ida Stre , Markham, L3T 1X5, York |
| Directions/Cross Streets: | BAYVIEW / JOHN |
| Rooms: | 10 |
| Rooms +: | 3 |
| Bedrooms: | 4 |
| Bedrooms +: | 2 |
| Family Room: | T |
| Basement: | Finished |
| Level/Floor | Room | Length(ft) | Width(ft) | Descriptions | |
| Room 1 | Main | Living Ro | 13.12 | 21.25 | Hardwood Floor, Window |
| Room 2 | Main | Dining Ro | 13.12 | 15.97 | Hardwood Floor, Window |
| Washroom Type | No. of Pieces | Level |
| Washroom Type 1 | 2 | Main |
| Washroom Type 2 | 6 | Second |
| Washroom Type 3 | 5 | Second |
| Washroom Type 4 | 3 | Second |
| Washroom Type 5 | 4 | Basement |
| Total Area: | 0.00 |
| Property Type: | Detached |
| Style: | 2-Storey |
| Exterior: | Brick |
| Garage Type: | Built-In |
| (Parking/)Drive: | Private |
| Drive Parking Spaces: | 7 |
| Park #1 | |
| Parking Type: | Private |
| Park #2 | |
| Parking Type: | Private |
| Pool: | None |
| Approximatly Square Footage: | 3500-5000 |
| CAC Included: | N |
| Water Included: | N |
| Cabel TV Included: | N |
| Common Elements Included: | N |
| Heat Included: | N |
| Parking Included: | N |
| Condo Tax Included: | N |
| Building Insurance Included: | N |
| Fireplace/Stove: | Y |
| Heat Type: | Forced Air |
| Central Air Conditioning: | Central Air |
| Central Vac: | N |
| Laundry Level: | Syste |
| Ensuite Laundry: | F |
| Elevator Lift: | False |
| Sewers: | Sewer |
$
%
Years
This calculator is for demonstration purposes only. Always consult a professional
financial advisor before making personal financial decisions.
| Although the information displayed is believed to be accurate, no warranties or representations are made of any kind. |
| RE/MAX REALTRON REALTY INC. |
|
|

Zarrin Joo
Broker
Dir:
416-666-1137
Bus:
905-508-9500
Fax:
905-508-9590
| Virtual Tour | Book Showing | Email a Friend |
Jump To:
At a Glance:
| Type: | Freehold - Detached |
| Area: | York |
| Municipality: | Markham |
| Neighbourhood: | Thornhill |
| Style: | 2-Storey |
| Tax: | $10,356.27 |
| Beds: | 4+2 |
| Baths: | 5 |
| Fireplace: | Y |
| Pool: | None |
Locatin Map:
Payment Calculator:

