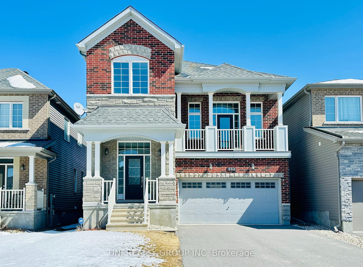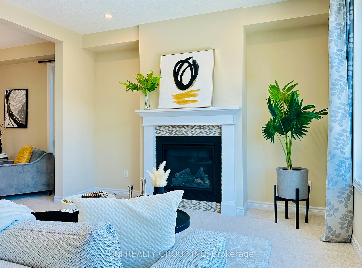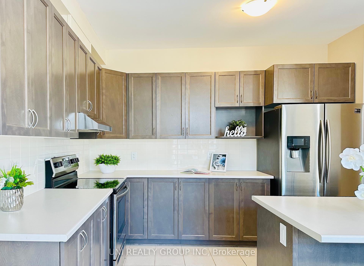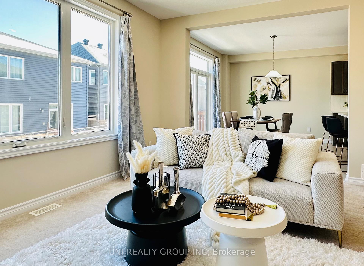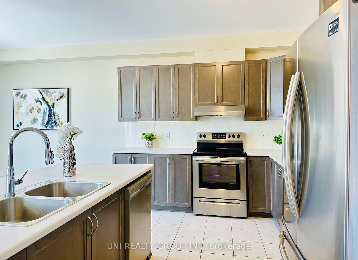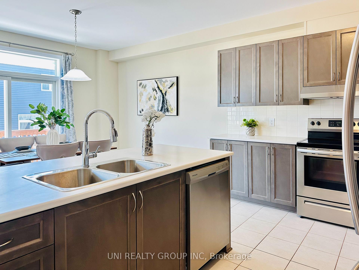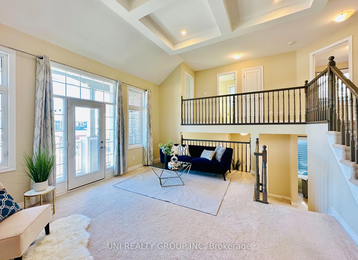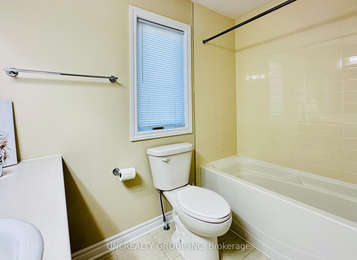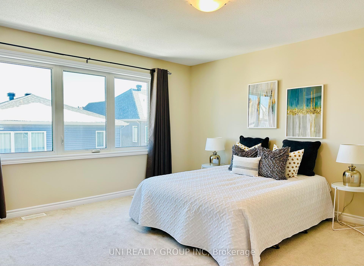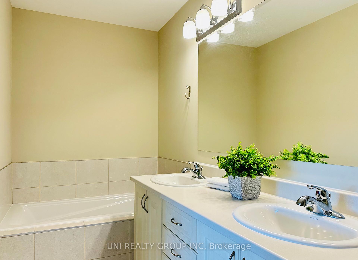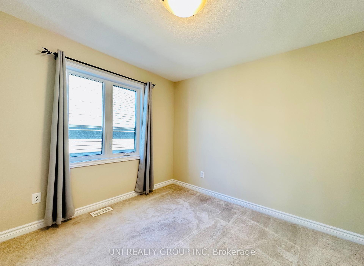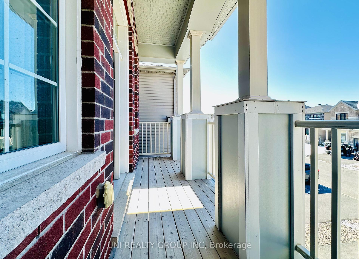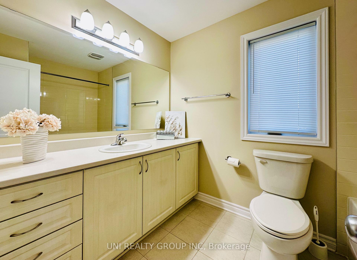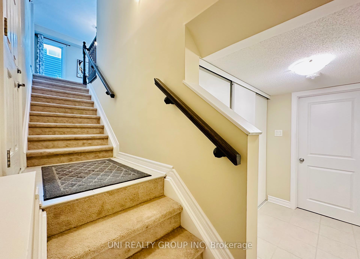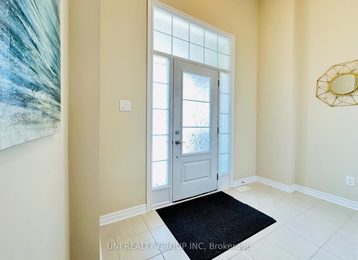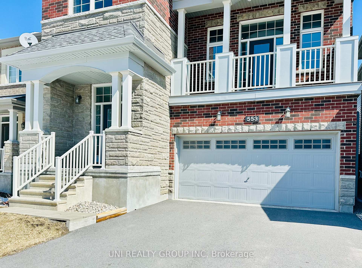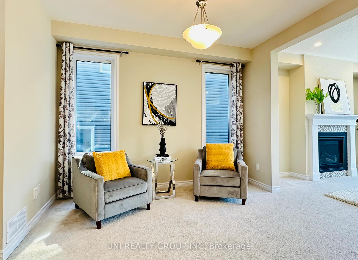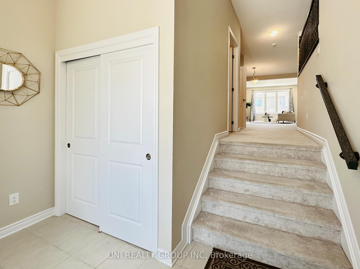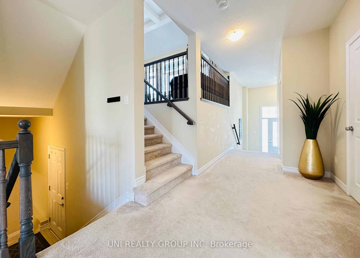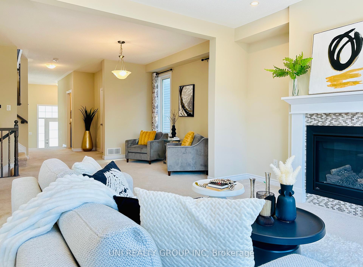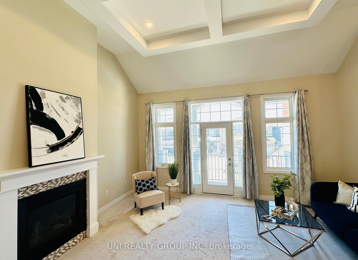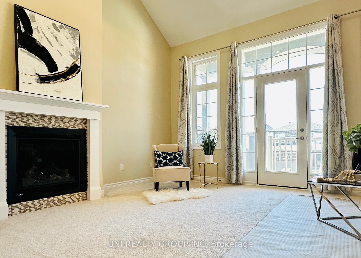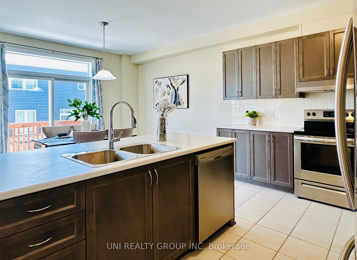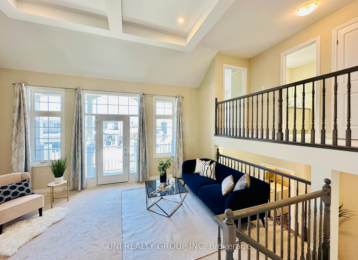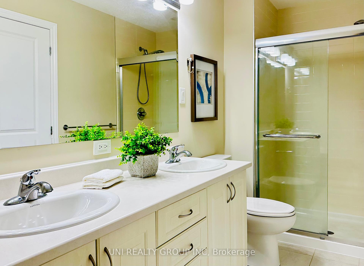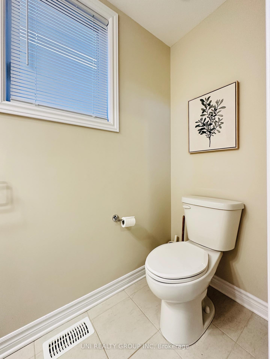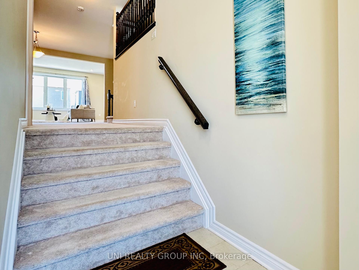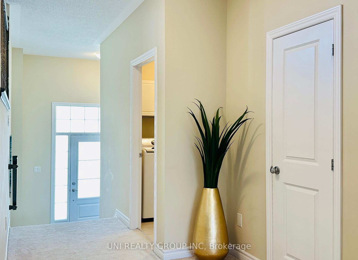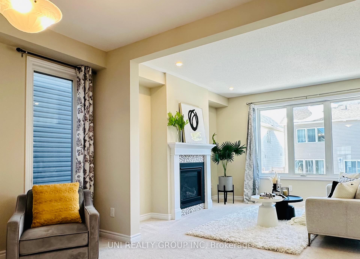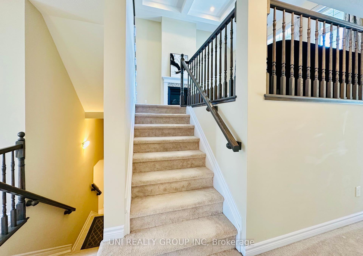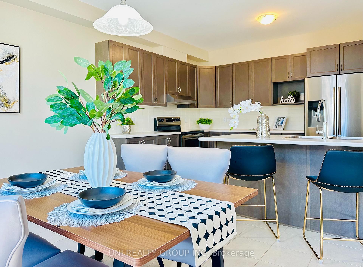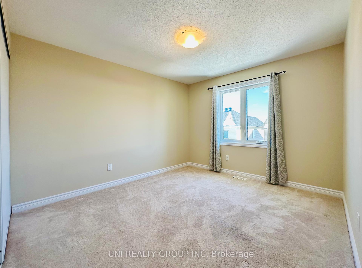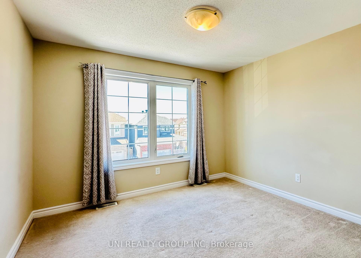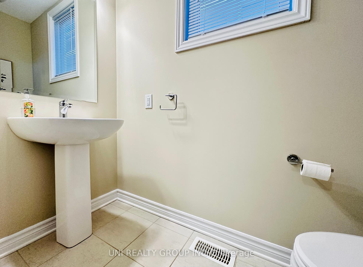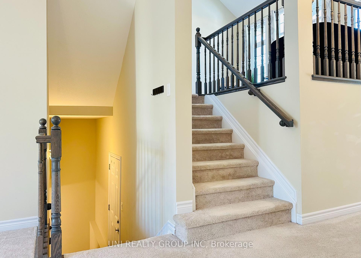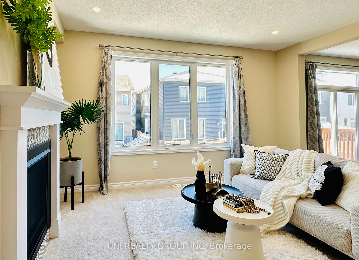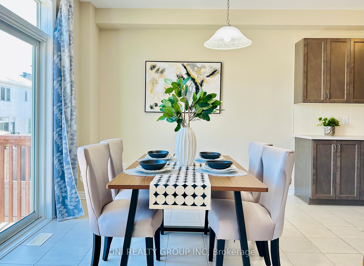$896,000
Available - For Sale
Listing ID: X12061176
553 Lilith Stre , Barrhaven, K2J 6M1, Ottawa
| Your Ideal 2461sq. ft. Family Home Awaits in Barrhaven! Discover this beautifully maintained Minto-built 4-bedroom, 3-bathroom single-family home located in the highly desirable community of Barrhaven. Featuring two cozy fireplaces and a fully fenced yard, this home offers both comfort and style for growing families. Step into a tastefully updated interior with modern décor and 9 ceilings on the main floors. A formal foyer greets you at the entrance, flowing into a sophisticated living room accented by a stunning memorable family gatherings.The spacious and functional kitchen is ideal for entertaining, showcasing upgraded cabinetry, granite countertops, stainless steel appliances, and bright, modern lighting. After a few steps up, an impressive family room with a fireplace and an access to a charming balcony. Upstairs, enjoy generously sized bedrooms including a luxurious primary suite with ensuite featuring double sinks and a glass-enclosed shower. The unfinished lower level provides even more space to be transformed into your personal home theatre, gym, or play area by yourself in the future. Located close to parks, public transit, and top-rated schools, this home truly has it all. Thousands spent on tasteful upgrades throughout. Don't miss this opportunity! |
| Price | $896,000 |
| Taxes: | $5967.00 |
| Assessment Year: | 2024 |
| Occupancy by: | Vacant |
| Address: | 553 Lilith Stre , Barrhaven, K2J 6M1, Ottawa |
| Directions/Cross Streets: | Lilith |
| Rooms: | 4 |
| Rooms +: | 0 |
| Bedrooms: | 4 |
| Bedrooms +: | 0 |
| Family Room: | T |
| Basement: | Full, Unfinished |
| Washroom Type | No. of Pieces | Level |
| Washroom Type 1 | 2 | Main |
| Washroom Type 2 | 3 | Second |
| Washroom Type 3 | 4 | Second |
| Washroom Type 4 | 0 | |
| Washroom Type 5 | 0 |
| Total Area: | 0.00 |
| Approximatly Age: | 6-15 |
| Property Type: | Detached |
| Style: | 2-Storey |
| Exterior: | Brick, Vinyl Siding |
| Garage Type: | Attached |
| (Parking/)Drive: | None |
| Drive Parking Spaces: | 2 |
| Park #1 | |
| Parking Type: | None |
| Park #2 | |
| Parking Type: | None |
| Pool: | None |
| Approximatly Age: | 6-15 |
| Approximatly Square Footage: | 2000-2500 |
| CAC Included: | N |
| Water Included: | N |
| Cabel TV Included: | N |
| Common Elements Included: | N |
| Heat Included: | N |
| Parking Included: | N |
| Condo Tax Included: | N |
| Building Insurance Included: | N |
| Fireplace/Stove: | Y |
| Heat Type: | Forced Air |
| Central Air Conditioning: | Central Air |
| Central Vac: | N |
| Laundry Level: | Syste |
| Ensuite Laundry: | F |
| Sewers: | Sewer |
$
%
Years
This calculator is for demonstration purposes only. Always consult a professional
financial advisor before making personal financial decisions.
| Although the information displayed is believed to be accurate, no warranties or representations are made of any kind. |
| UNI REALTY GROUP INC |
|
|

Zarrin Joo
Broker
Dir:
416-666-1137
Bus:
905-508-9500
Fax:
905-508-9590
| Book Showing | Email a Friend |
Jump To:
At a Glance:
| Type: | Freehold - Detached |
| Area: | Ottawa |
| Municipality: | Barrhaven |
| Neighbourhood: | 7704 - Barrhaven - Heritage Park |
| Style: | 2-Storey |
| Approximate Age: | 6-15 |
| Tax: | $5,967 |
| Beds: | 4 |
| Baths: | 3 |
| Fireplace: | Y |
| Pool: | None |
Locatin Map:
Payment Calculator:

