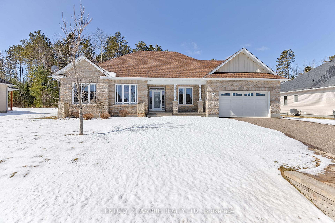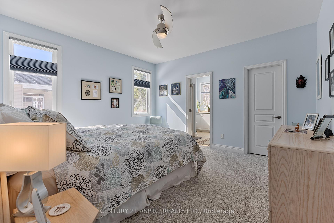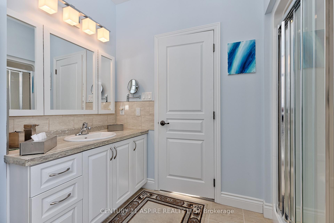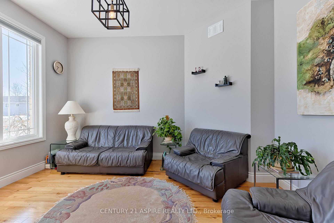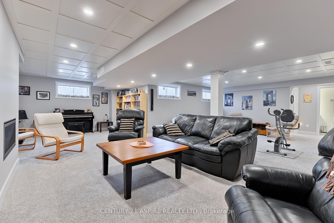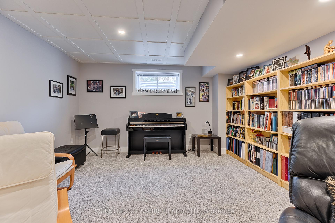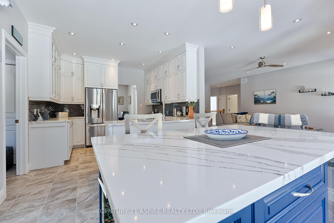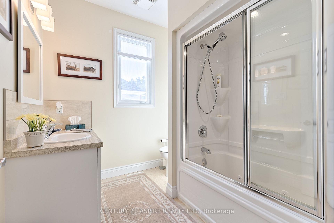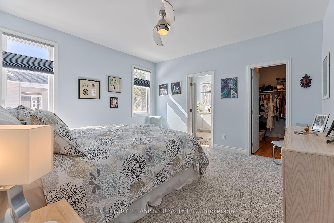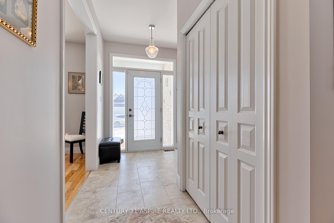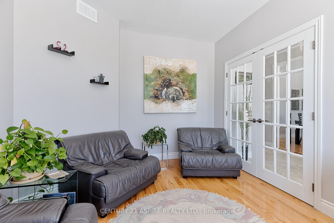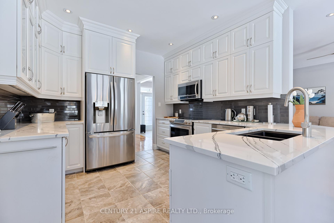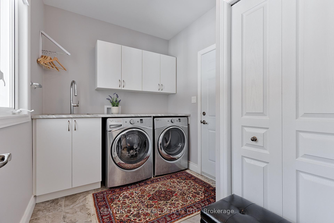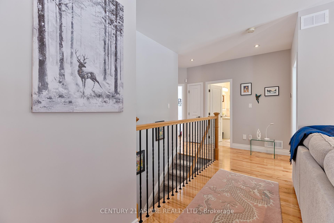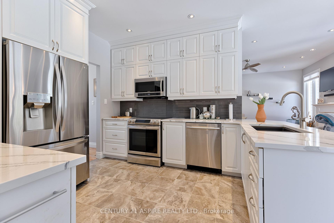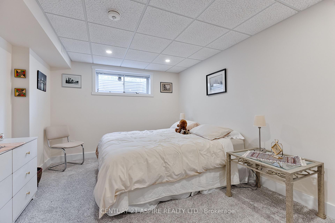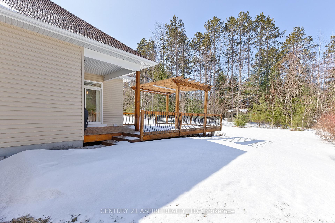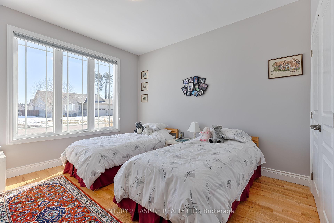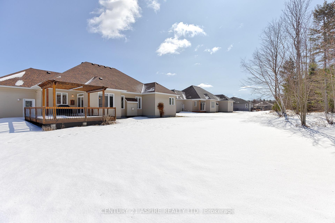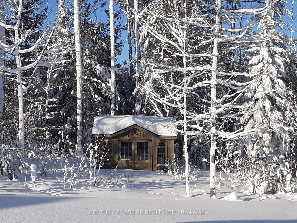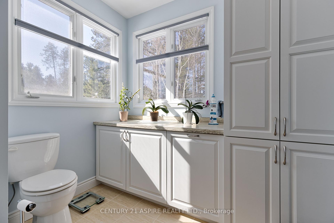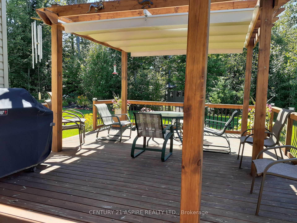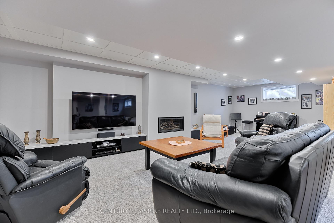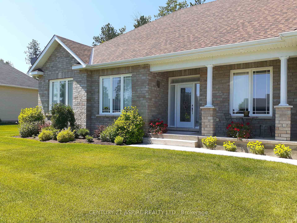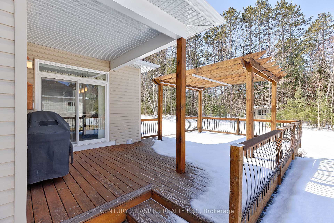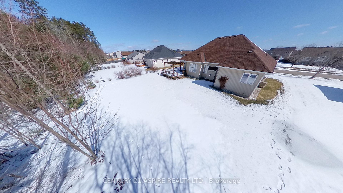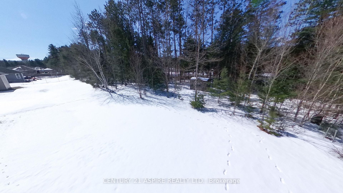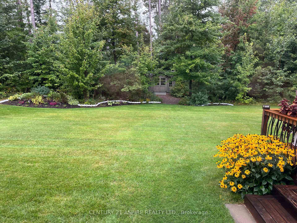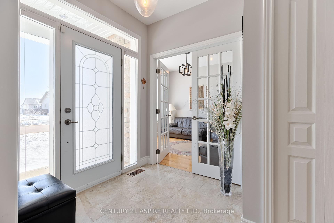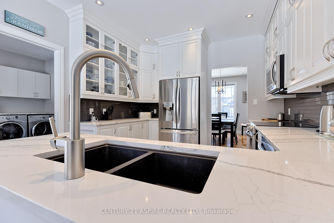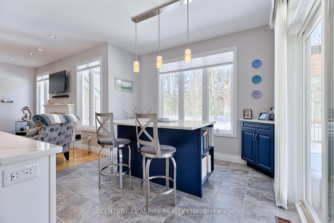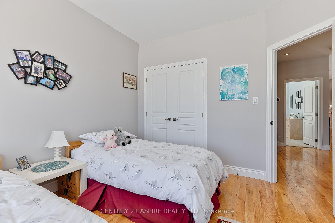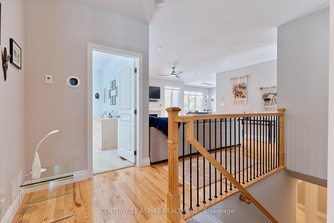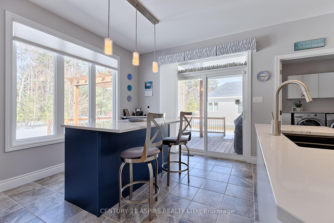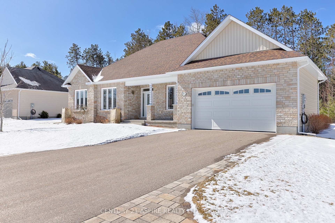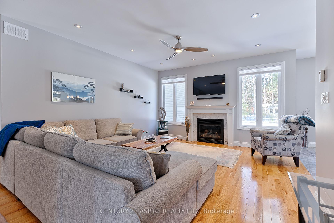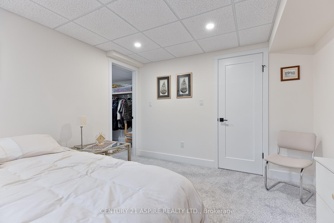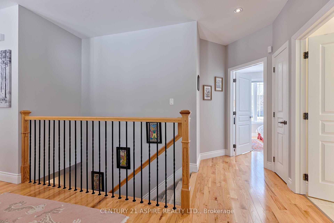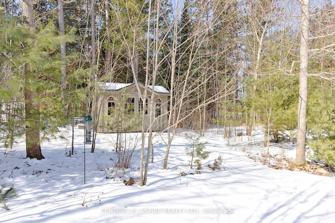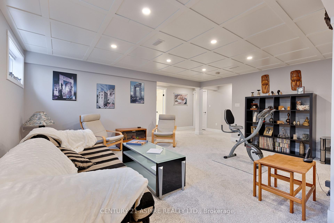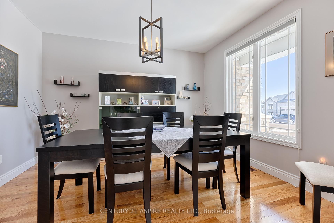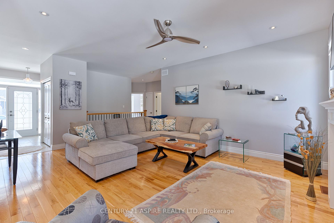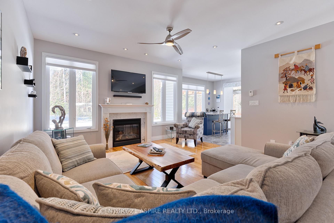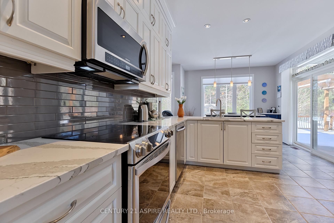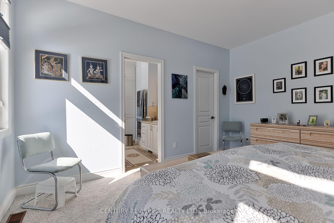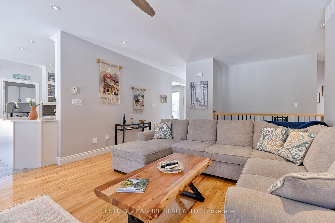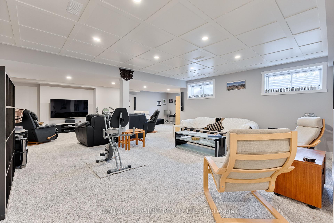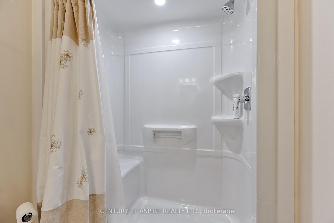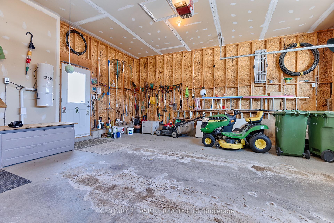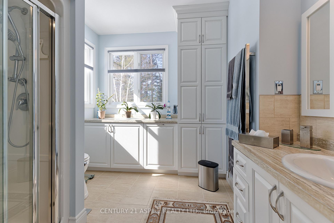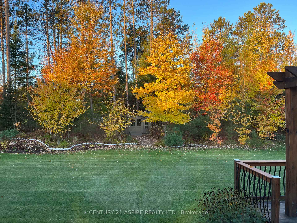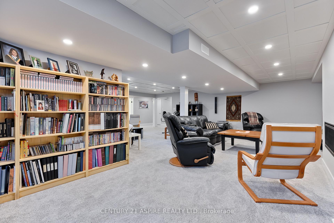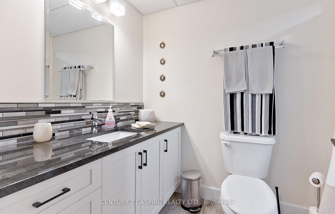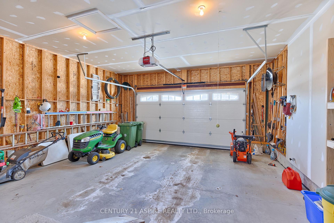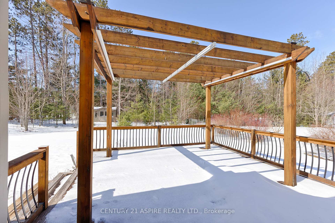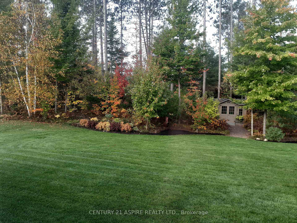$799,900
Available - For Sale
Listing ID: X12061200
48 Bedard Boul , Petawawa, K8H 0B7, Renfrew
| Welcome to this meticulously maintained custom bungalow in an upscale neighborhood, where comfort and elegance come together. As you enter, you'll be greeted by a spacious living room with a cozy natural gas fireplace and pot light accents, creating the perfect space for both relaxation and entertaining. The updated kitchen features high-end finishes such as the quartz counter tops, full-height white cabinetry, a breakfast bar, and top-of-the-line stainless steel appliances and wine cooler built into the island! The formal dining room provides an ideal setting for family gatherings and special occasions. The generous primary bedroom offers a peaceful retreat, complete with a walk-in closet and a luxurious 3-piece ensuite bath with a heated towel rack. A second spacious bedroom and a third room that can be used as a home office or smaller bedroom offer flexible living options. The main floor also includes a 4-piece bathroom with whirlpool bathtub, and a laundry/mudroom that leads to the double garage. Quality craftsmanship is evident throughout, with hardwood and ceramic flooring, custom window coverings, and attention to detail in every room. Step outside to a large deck with a pergola, ideal for outdoor dining and relaxation. The beautifully manicured lawn is equipped with a 5-zone in-ground irrigation system, ensuring a lush summer lawn. Additional features include a new storage shed and a double paved driveway for ample parking. Backing onto serene trees, this home offers privacy and a tranquil setting while being conveniently close to all amenities and Garrison Petawawa. Don't miss the opportunity to own this exceptional property! 24 Hr Irrevocable required on all written offers. |
| Price | $799,900 |
| Taxes: | $5808.50 |
| Assessment Year: | 2024 |
| Occupancy by: | Owner |
| Address: | 48 Bedard Boul , Petawawa, K8H 0B7, Renfrew |
| Directions/Cross Streets: | Petawawa Blvd and Murphy Road |
| Rooms: | 8 |
| Rooms +: | 3 |
| Bedrooms: | 3 |
| Bedrooms +: | 1 |
| Family Room: | T |
| Basement: | Full |
| Level/Floor | Room | Length(ft) | Width(ft) | Descriptions | |
| Room 1 | Main | Kitchen | 12.3 | 11.32 | |
| Room 2 | Main | Dining Ro | 12.99 | 11.32 | |
| Room 3 | Main | Dining Ro | 11.32 | 9.32 | |
| Room 4 | Main | Living Ro | 18.99 | 14.14 | |
| Room 5 | Main | Primary B | 13.97 | 12.99 | |
| Room 6 | Main | Bedroom 2 | 12.5 | 10.82 | |
| Room 7 | Main | Den | 12.99 | 10.3 | |
| Room 8 | Main | Laundry | 9.97 | 7.31 | |
| Room 9 | Lower | Bedroom 4 | 13.71 | 10.99 | |
| Room 10 | Lower | Bathroom | 8.92 | 5.44 | |
| Room 11 | Lower | Family Ro | 16.63 | 11.12 | |
| Room 12 | Lower | Recreatio | 27.32 | 11.61 |
| Washroom Type | No. of Pieces | Level |
| Washroom Type 1 | 4 | Main |
| Washroom Type 2 | 3 | Main |
| Washroom Type 3 | 4 | Lower |
| Washroom Type 4 | 0 | |
| Washroom Type 5 | 0 |
| Total Area: | 0.00 |
| Approximatly Age: | 6-15 |
| Property Type: | Detached |
| Style: | Bungalow |
| Exterior: | Brick |
| Garage Type: | Attached |
| (Parking/)Drive: | Private Do |
| Drive Parking Spaces: | 4 |
| Park #1 | |
| Parking Type: | Private Do |
| Park #2 | |
| Parking Type: | Private Do |
| Pool: | None |
| Other Structures: | Shed |
| Approximatly Age: | 6-15 |
| Approximatly Square Footage: | 1500-2000 |
| CAC Included: | N |
| Water Included: | N |
| Cabel TV Included: | N |
| Common Elements Included: | N |
| Heat Included: | N |
| Parking Included: | N |
| Condo Tax Included: | N |
| Building Insurance Included: | N |
| Fireplace/Stove: | Y |
| Heat Type: | Forced Air |
| Central Air Conditioning: | Central Air |
| Central Vac: | N |
| Laundry Level: | Syste |
| Ensuite Laundry: | F |
| Sewers: | Sewer |
$
%
Years
This calculator is for demonstration purposes only. Always consult a professional
financial advisor before making personal financial decisions.
| Although the information displayed is believed to be accurate, no warranties or representations are made of any kind. |
| CENTURY 21 ASPIRE REALTY LTD. |
|
|

Zarrin Joo
Broker
Dir:
416-666-1137
Bus:
905-508-9500
Fax:
905-508-9590
| Virtual Tour | Book Showing | Email a Friend |
Jump To:
At a Glance:
| Type: | Freehold - Detached |
| Area: | Renfrew |
| Municipality: | Petawawa |
| Neighbourhood: | 520 - Petawawa |
| Style: | Bungalow |
| Approximate Age: | 6-15 |
| Tax: | $5,808.5 |
| Beds: | 3+1 |
| Baths: | 3 |
| Fireplace: | Y |
| Pool: | None |
Locatin Map:
Payment Calculator:

