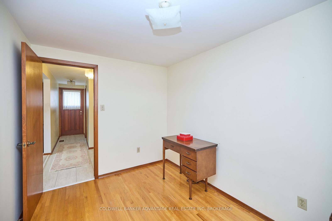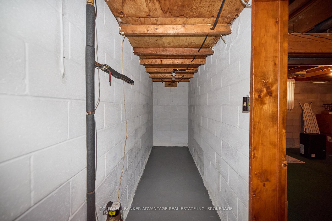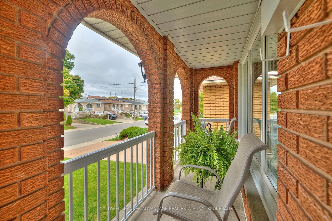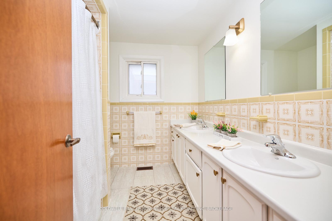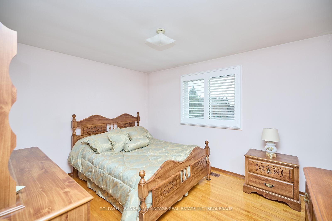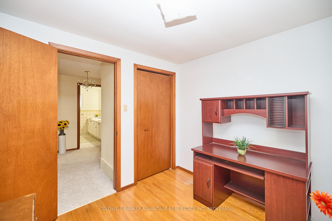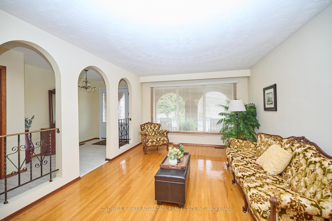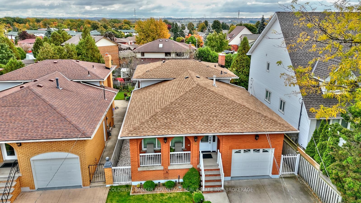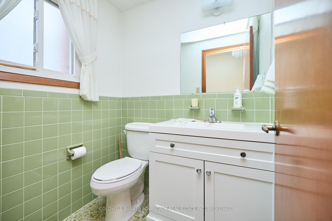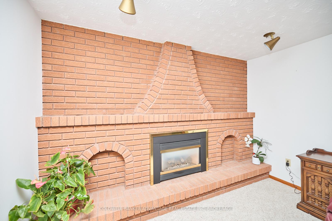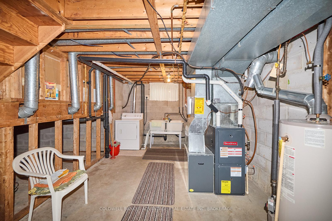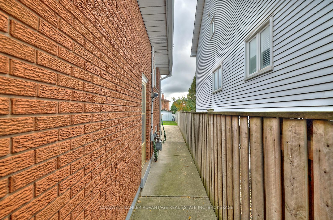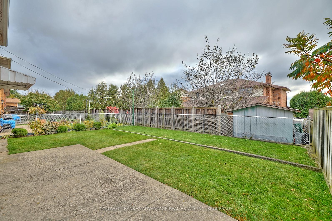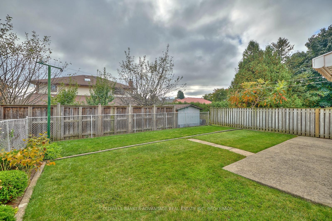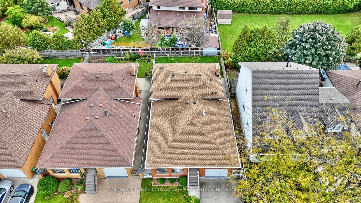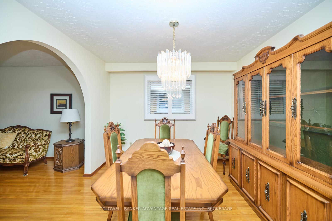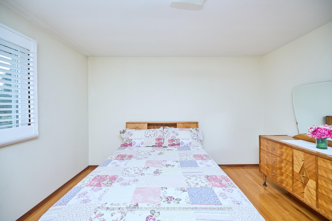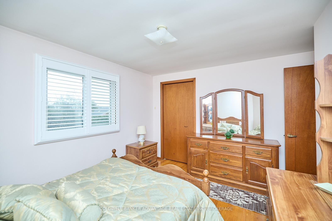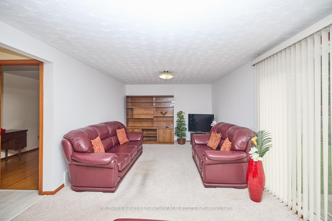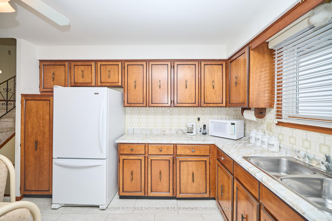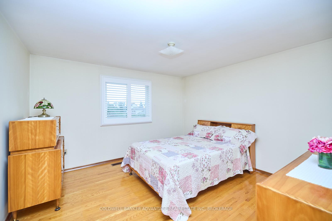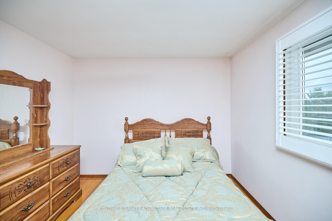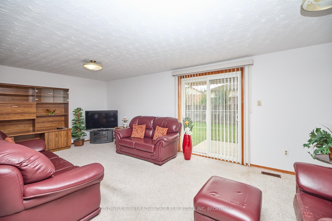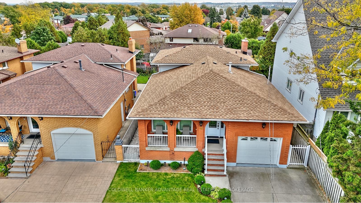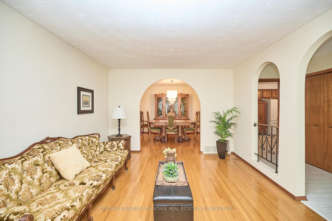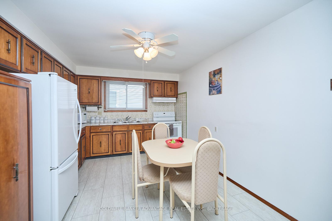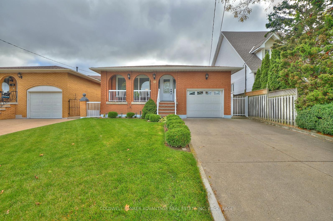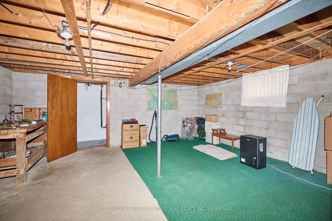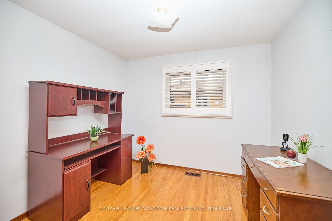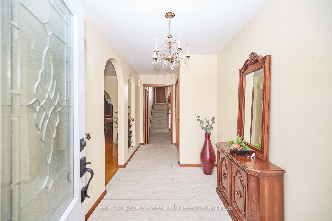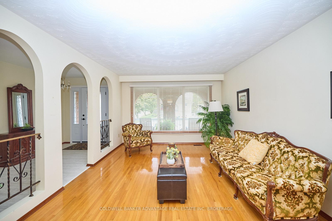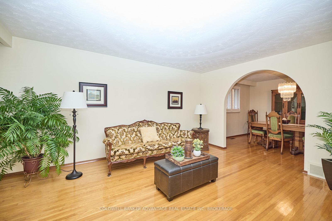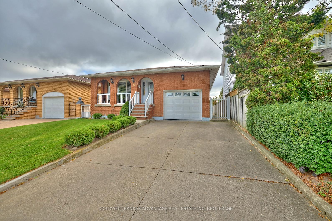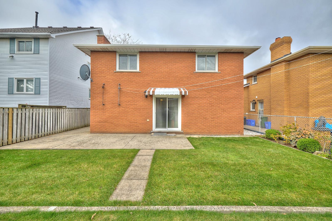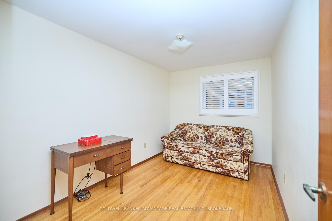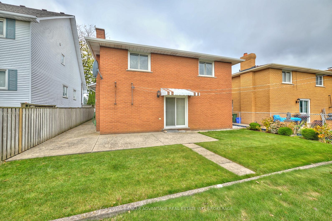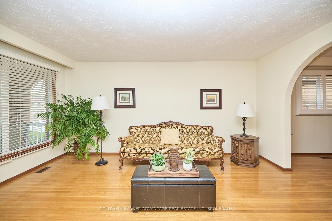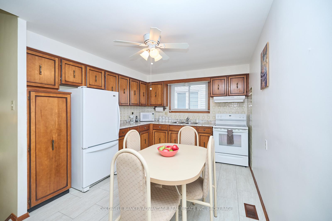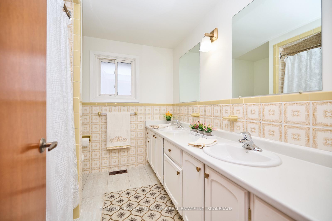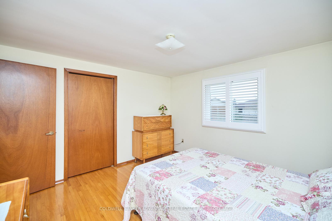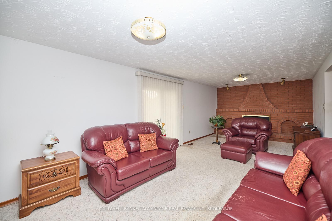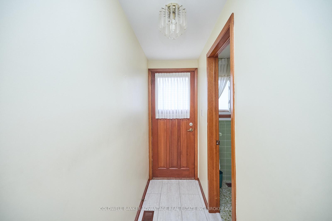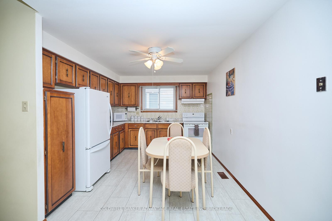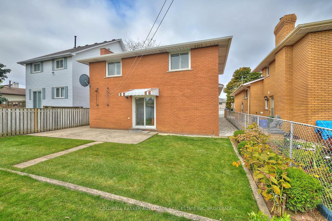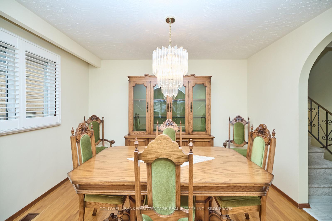$819,999
Available - For Sale
Listing ID: X12061127
27 QUINN Aven , Hamilton, L8W 1K4, Hamilton
| This beautifully maintained home has been lovingly cared for by its original owners for just under 50 years. Pride of ownership is evident from the pristine, manicured gardens, supported by a convenient sprinkler system, to the well-preserved original features. Located on a quiet street in Hamilton's East Mountain, 27 Quinn Avenue offers over 2,400 sq. ft. of living space, perfect for a growing family. With 3 bedrooms, 2 full bathrooms, and a single-car garage, this spacious home features a bright living and dining area. A newer front door (installed May 2024) welcomes you into the home. On the lower level, you'll find a home office and a cozy family room with a gas-burning fireplace, ideal for relaxation. Enjoy the benefits of a peaceful, family-friendly community close to schools, parks, and amenities this home is a true gem! |
| Price | $819,999 |
| Taxes: | $5453.58 |
| Occupancy by: | Vacant |
| Address: | 27 QUINN Aven , Hamilton, L8W 1K4, Hamilton |
| Acreage: | < .50 |
| Directions/Cross Streets: | Take the Red Hill Valley Parkway Continue onto Lincoln M. Alexander Pkwy W Take the Dartnall road |
| Rooms: | 7 |
| Rooms +: | 7 |
| Bedrooms: | 3 |
| Bedrooms +: | 0 |
| Family Room: | T |
| Basement: | Unfinished, Partial Base |
| Level/Floor | Room | Length(ft) | Width(ft) | Descriptions | |
| Room 1 | Second | Primary B | 12.23 | 12.23 | |
| Room 2 | Second | Bedroom | 12.23 | 9.84 | |
| Room 3 | Second | Bedroom | 9.25 | 8.82 | |
| Room 4 | Second | Bathroom | |||
| Room 5 | Main | Kitchen | 18.07 | 10.76 | |
| Room 6 | Main | Dining Ro | 11.84 | 10.17 | |
| Room 7 | Main | Living Ro | 16.17 | 11.84 | |
| Room 8 | Lower | Family Ro | 26.9 | 11.32 | |
| Room 9 | Lower | Bathroom | |||
| Room 10 | Lower | Office | 11.84 | 8 | |
| Room 11 | Basement | Other | |||
| Room 12 | Basement | Cold Room |
| Washroom Type | No. of Pieces | Level |
| Washroom Type 1 | 4 | Second |
| Washroom Type 2 | 3 | Lower |
| Washroom Type 3 | 0 | |
| Washroom Type 4 | 0 | |
| Washroom Type 5 | 0 |
| Total Area: | 0.00 |
| Approximatly Age: | 31-50 |
| Property Type: | Detached |
| Style: | Backsplit 4 |
| Exterior: | Brick |
| Garage Type: | Attached |
| (Parking/)Drive: | Private Do |
| Drive Parking Spaces: | 4 |
| Park #1 | |
| Parking Type: | Private Do |
| Park #2 | |
| Parking Type: | Private Do |
| Pool: | None |
| Approximatly Age: | 31-50 |
| Approximatly Square Footage: | 1500-2000 |
| CAC Included: | N |
| Water Included: | N |
| Cabel TV Included: | N |
| Common Elements Included: | N |
| Heat Included: | N |
| Parking Included: | N |
| Condo Tax Included: | N |
| Building Insurance Included: | N |
| Fireplace/Stove: | Y |
| Heat Type: | Forced Air |
| Central Air Conditioning: | Central Air |
| Central Vac: | N |
| Laundry Level: | Syste |
| Ensuite Laundry: | F |
| Elevator Lift: | False |
| Sewers: | Sewer |
$
%
Years
This calculator is for demonstration purposes only. Always consult a professional
financial advisor before making personal financial decisions.
| Although the information displayed is believed to be accurate, no warranties or representations are made of any kind. |
| COLDWELL BANKER ADVANTAGE REAL ESTATE INC, BROKERAGE |
|
|

Zarrin Joo
Broker
Dir:
416-666-1137
Bus:
905-508-9500
Fax:
905-508-9590
| Book Showing | Email a Friend |
Jump To:
At a Glance:
| Type: | Freehold - Detached |
| Area: | Hamilton |
| Municipality: | Hamilton |
| Neighbourhood: | Quinndale |
| Style: | Backsplit 4 |
| Approximate Age: | 31-50 |
| Tax: | $5,453.58 |
| Beds: | 3 |
| Baths: | 2 |
| Fireplace: | Y |
| Pool: | None |
Locatin Map:
Payment Calculator:

