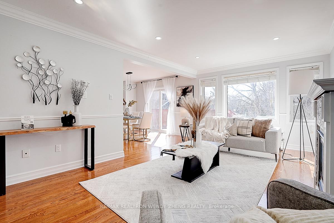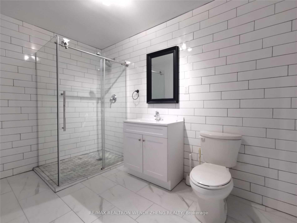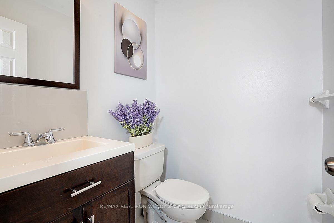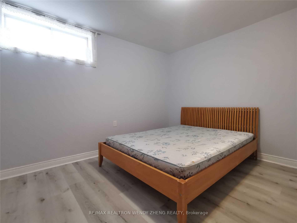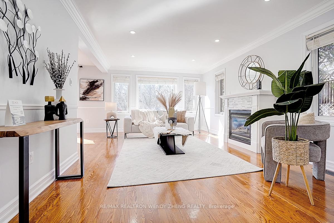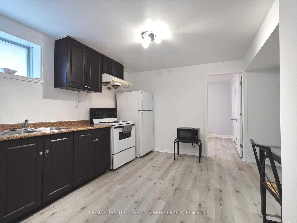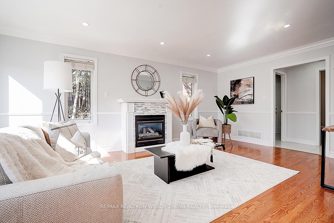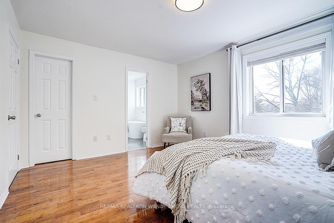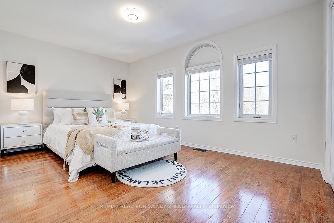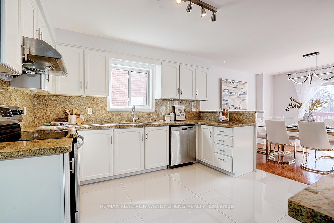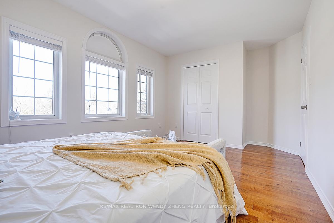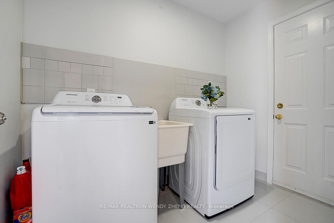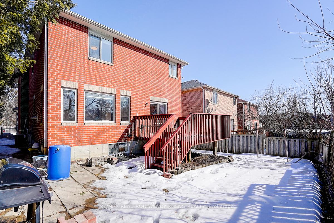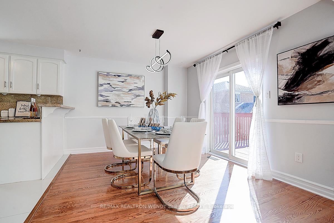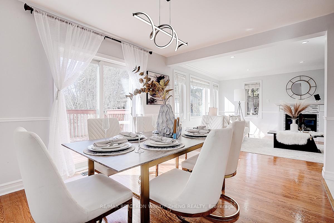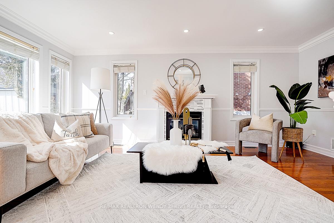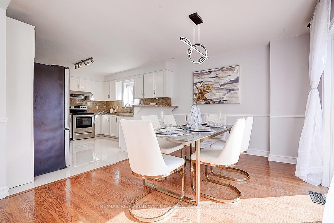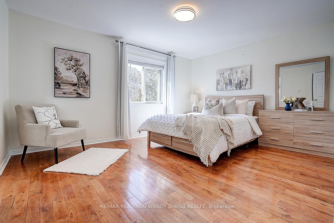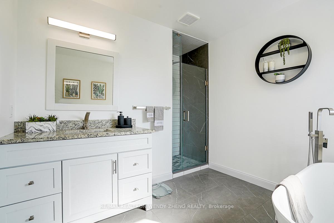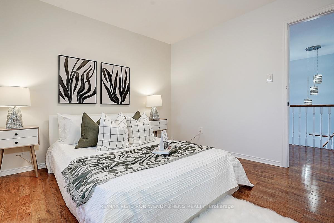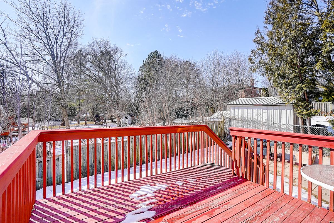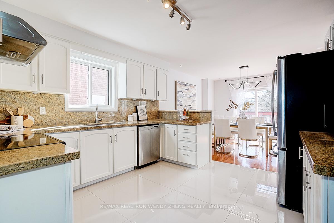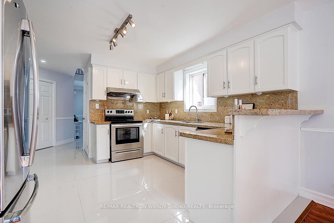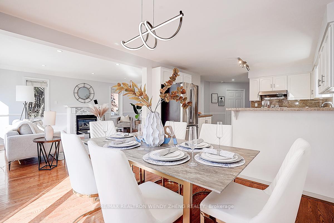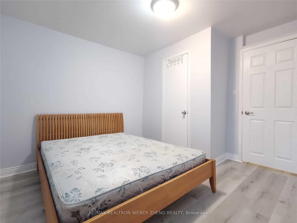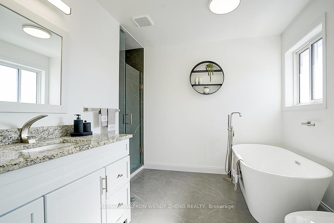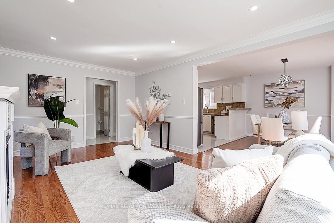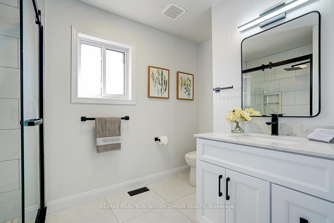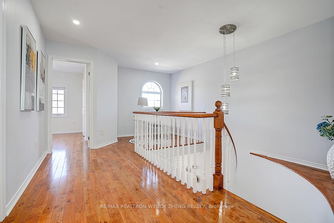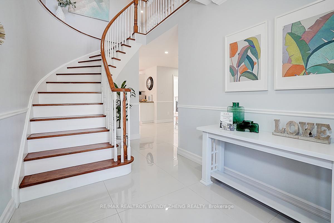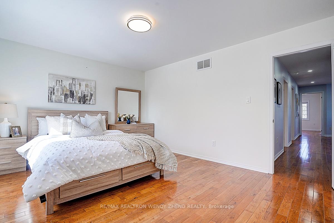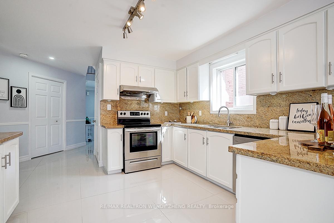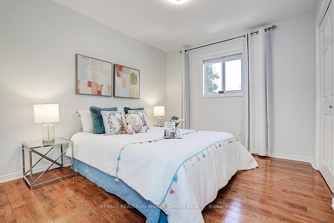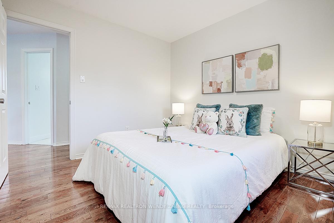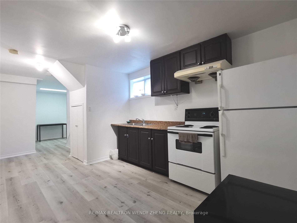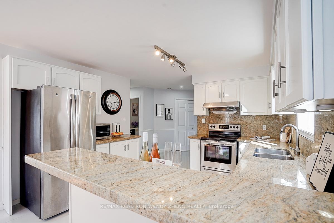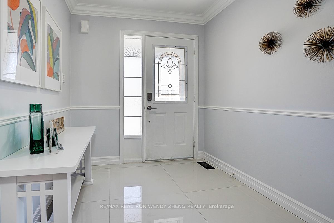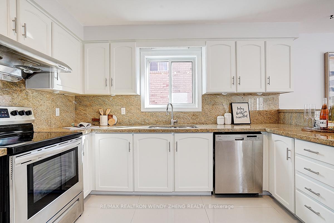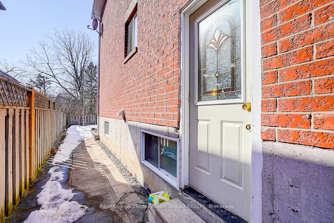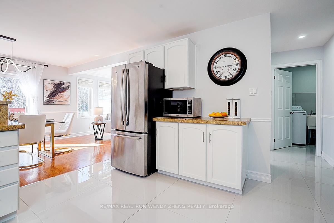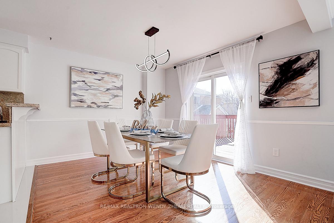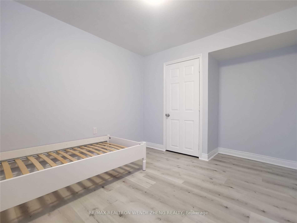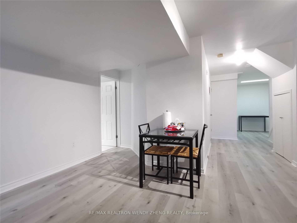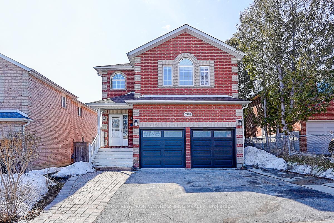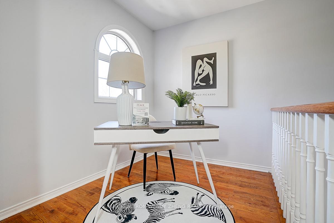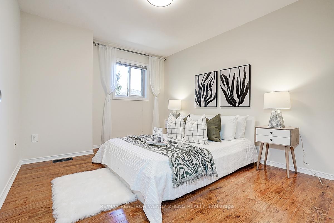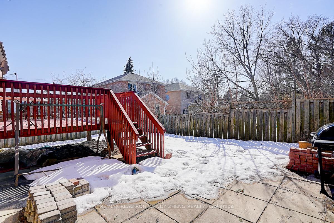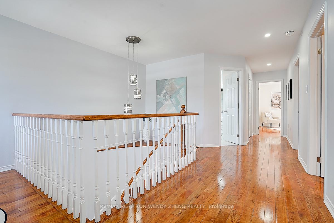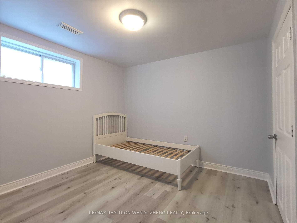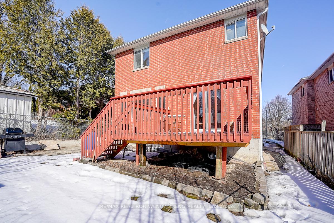$1,279,000
Available - For Sale
Listing ID: N12013985
208 Alexander Road , Newmarket, L3Y 5P1, York
| OPEN HOUSE: Mar 22/23 Sat/Sun, 2-4 Pm.Well Renovated 4+2 Brs, 2-Car Garage Detached Home W/ Finished Separated Entrance Bsmt Apartment! Full House Freshly Painted, All Hardwood & Large Gleaming Porcelain Tile Throughout, Updated Kitchen W/ 2-Tier Granite Countertop & Matching Backsplash, Added Crown Moulding & Pot Lights In Family Rm, Dining Walk Out To Oversized Deck, Main Fl Laundry Conveniently Access To Garage, Freestanding Tub & Frameless Glass Dr Shower In 4 Pcs Ensuite Primary Br W/ Walk-In Closet, All Renovated Baths In Whole House, Wide-Plank Vinyl In NEWER Finished Bsmt W/ Extra Kit, 2 Brs & 3 Pcs Full Bath, NEWLY Replaced Roof, Garage Drs, Furnace & Cac (24). Within Mins To Pickering College, Hospital, All Business Parks & 404. |
| Price | $1,279,000 |
| Taxes: | $5476.00 |
| Occupancy by: | Owner+T |
| Address: | 208 Alexander Road , Newmarket, L3Y 5P1, York |
| Directions/Cross Streets: | Gorham/Leslie |
| Rooms: | 7 |
| Rooms +: | 4 |
| Bedrooms: | 4 |
| Bedrooms +: | 2 |
| Family Room: | T |
| Basement: | Separate Ent, Finished |
| Level/Floor | Room | Length(ft) | Width(ft) | Descriptions | |
| Room 1 | Ground | Family Ro | 19.42 | 12.43 | Hardwood Floor, Gas Fireplace, Crown Moulding |
| Room 2 | Ground | Dining Ro | 13.12 | 10.33 | Hardwood Floor, Wainscoting, W/O To Deck |
| Room 3 | Ground | Kitchen | 12.1 | 11.81 | Porcelain Floor, Granite Counters, Stainless Steel Appl |
| Room 4 | Second | Primary B | 15.45 | 11.94 | Hardwood Floor, Walk-In Closet(s), 4 Pc Ensuite |
| Room 5 | Second | Bedroom 2 | 15.78 | 10.86 | Hardwood Floor, Large Closet, Overlooks Frontyard |
| Room 6 | Second | Bedroom 3 | 11.38 | 10.3 | Hardwood Floor, B/I Closet, 3 Pc Bath |
| Room 7 | Second | Bedroom 4 | 11.51 | 9.91 | Hardwood Floor, B/I Closet, East View |
| Room 8 | Basement | Living Ro | 10.07 | 6.26 | Vinyl Floor, Open Concept |
| Room 9 | Basement | Kitchen | 12 | 9.61 | Vinyl Floor, Above Grade Window |
| Room 10 | Basement | Primary B | 11.22 | 11.05 | Vinyl Floor, Large Closet |
| Room 11 | Basement | Bedroom 2 | 10.59 | 9.58 | Vinyl Floor, B/I Closet |
| Room 12 | Basement | Den | 8.63 | 8.4 | Vinyl Floor, Walk-Thru |
| Washroom Type | No. of Pieces | Level |
| Washroom Type 1 | 4 | Second |
| Washroom Type 2 | 3 | Second |
| Washroom Type 3 | 2 | Ground |
| Washroom Type 4 | 3 | Basement |
| Washroom Type 5 | 0 |
| Total Area: | 0.00 |
| Property Type: | Detached |
| Style: | 2-Storey |
| Exterior: | Brick |
| Garage Type: | Built-In |
| (Parking/)Drive: | Private |
| Drive Parking Spaces: | 4 |
| Park #1 | |
| Parking Type: | Private |
| Park #2 | |
| Parking Type: | Private |
| Pool: | None |
| Approximatly Square Footage: | 2000-2500 |
| CAC Included: | N |
| Water Included: | N |
| Cabel TV Included: | N |
| Common Elements Included: | N |
| Heat Included: | N |
| Parking Included: | N |
| Condo Tax Included: | N |
| Building Insurance Included: | N |
| Fireplace/Stove: | Y |
| Heat Type: | Forced Air |
| Central Air Conditioning: | Central Air |
| Central Vac: | N |
| Laundry Level: | Syste |
| Ensuite Laundry: | F |
| Sewers: | Sewer |
$
%
Years
This calculator is for demonstration purposes only. Always consult a professional
financial advisor before making personal financial decisions.
| Although the information displayed is believed to be accurate, no warranties or representations are made of any kind. |
| RE/MAX REALTRON WENDY ZHENG REALTY |
|
|

Zarrin Joo
Broker
Dir:
416-666-1137
Bus:
905-508-9500
Fax:
905-508-9590
| Virtual Tour | Book Showing | Email a Friend |
Jump To:
At a Glance:
| Type: | Freehold - Detached |
| Area: | York |
| Municipality: | Newmarket |
| Neighbourhood: | Gorham-College Manor |
| Style: | 2-Storey |
| Tax: | $5,476 |
| Beds: | 4+2 |
| Baths: | 4 |
| Fireplace: | Y |
| Pool: | None |
Locatin Map:
Payment Calculator:

