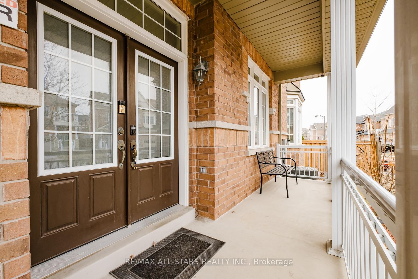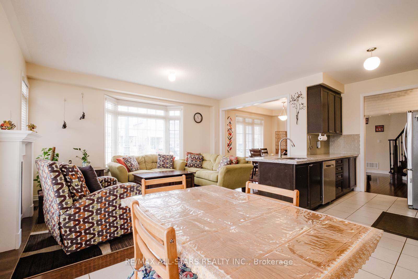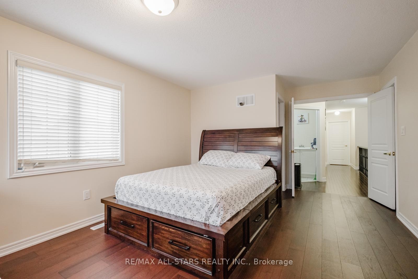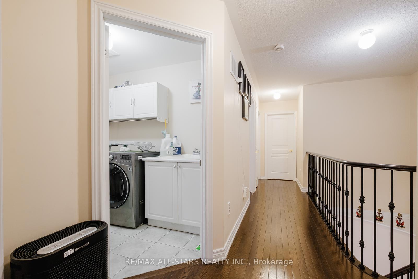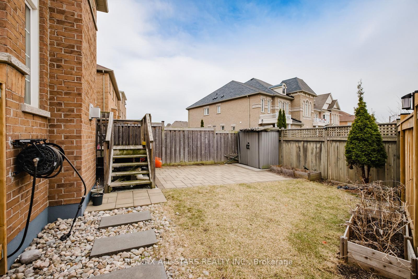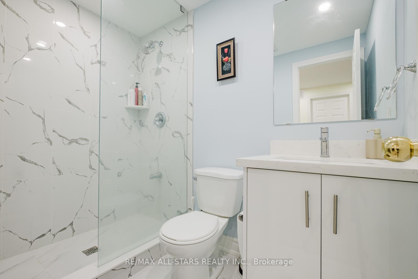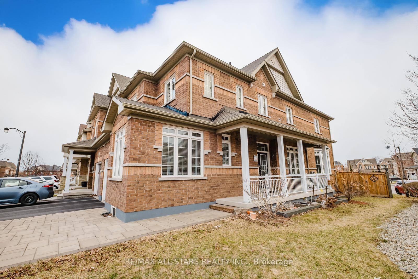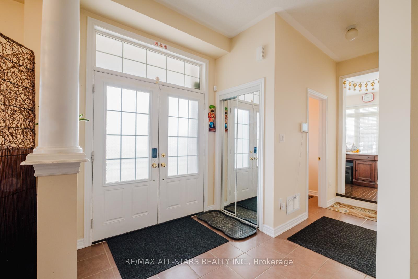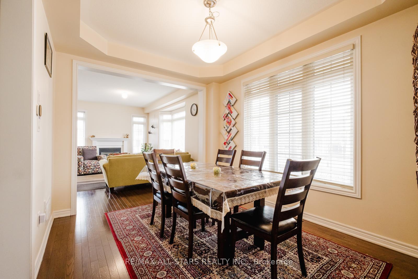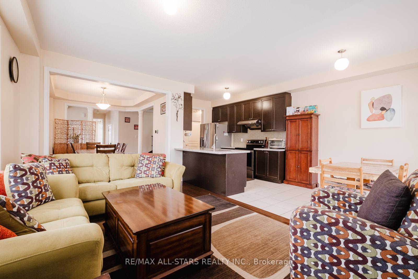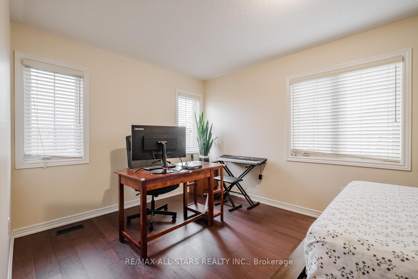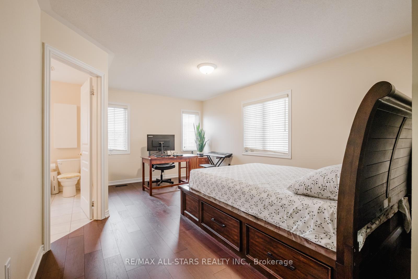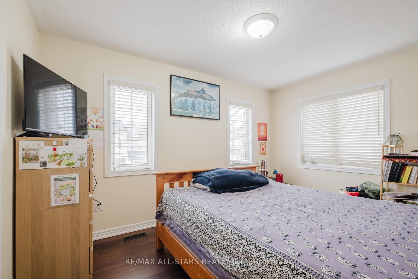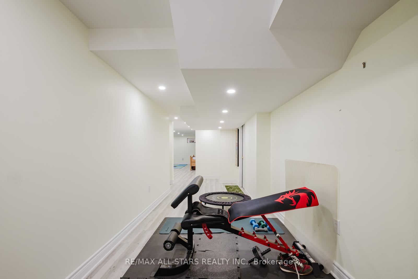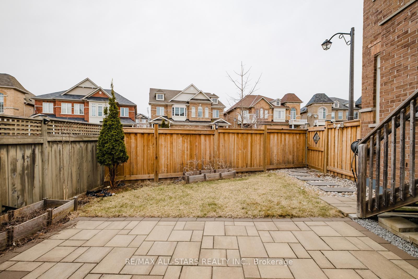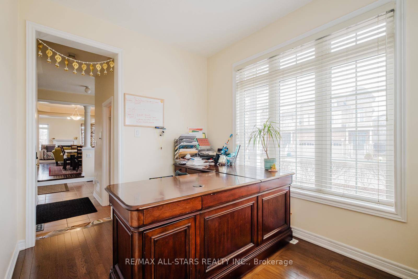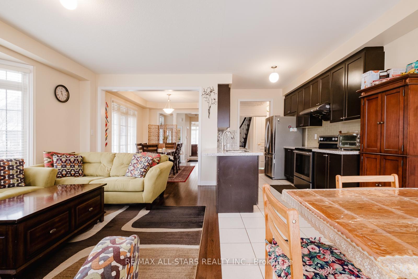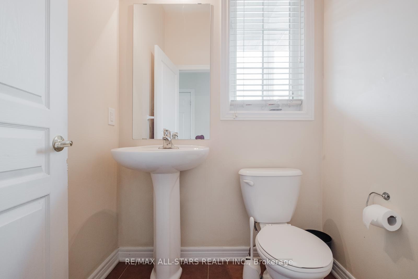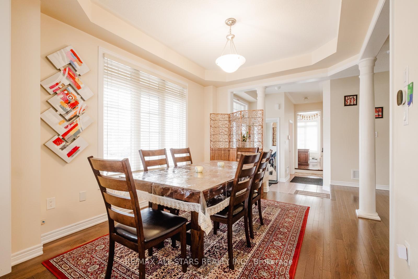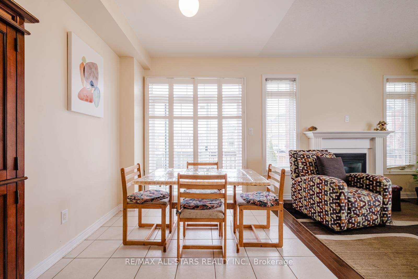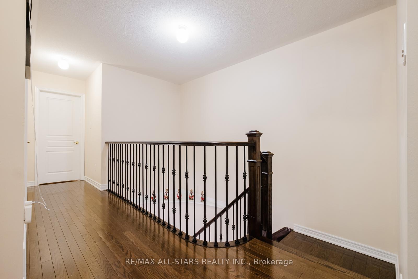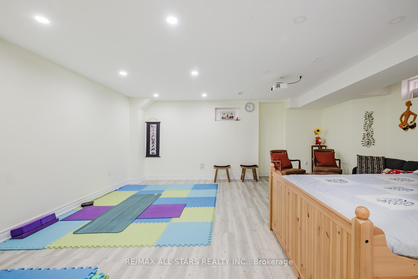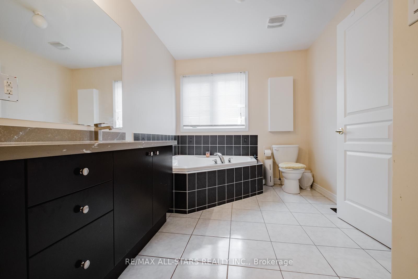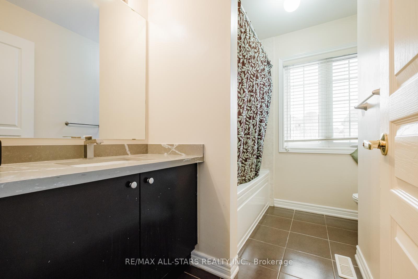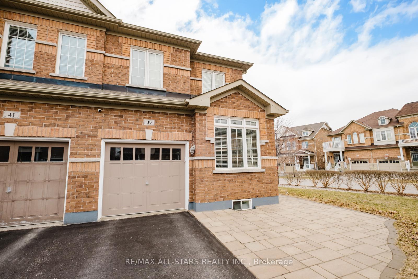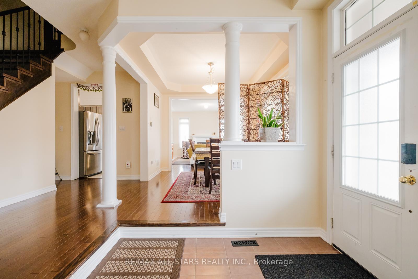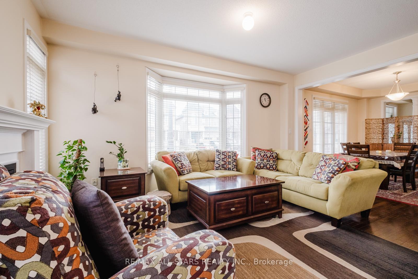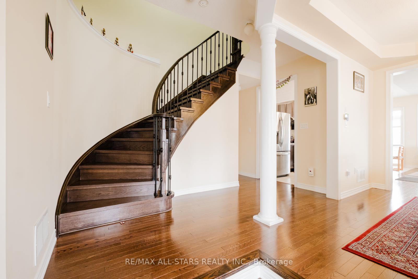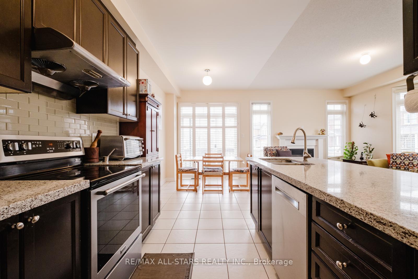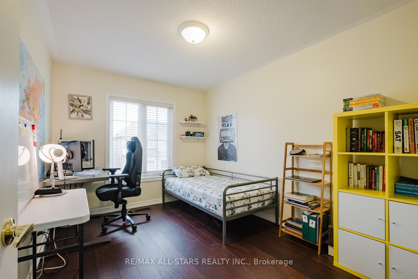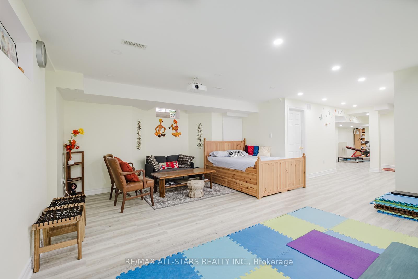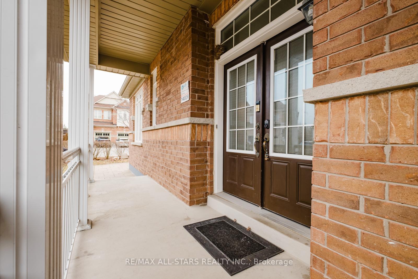$3,450
Available - For Rent
Listing ID: N12059985
39 Haskett Driv , Markham, L6B 0S9, York
| Stunning Semi-Detached Home for Rent in Box Grove! Discover this beautifully maintained 3+1 bedroom, 4 bathroom semi-detached home in the highly sought-after Box Grove community! Situated on a premium corner lot, this spacious home features 9' ceilings, a practical layout, and gleaming hardwood floors throughout. A finished basement provides extra living space, perfect for a growing family. The upgraded kitchen boasts dark cabinetry, quartz countertops, an under-mount sink, a custom backsplash, and stainless steel appliances. The home welcomes you with a grand double-door entrance and a spacious foyer, creating a warm and inviting atmosphere. Additional highlights include direct garage access, a den on the main floor that can serve as a home office or a fourth bedroom, a convenient second-floor laundry room, and a primary bedroom featuring a luxurious 5-piece ensuite and his-and-hers walk-in closets. Conveniently located within walking distance to Walmart, a pharmacy, and a retail plaza, this home is also close to top-rated schools, transit, and offers easy access to Highway 407, making it ideal for families. With no sidewalk, you'll enjoy extra driveway space for parking, with a total of 3 parking spaces. |
| Price | $3,450 |
| Taxes: | $0.00 |
| Occupancy by: | Owner |
| Address: | 39 Haskett Driv , Markham, L6B 0S9, York |
| Directions/Cross Streets: | Donald Cousens Pkwy & Copper Creek Dr. |
| Rooms: | 8 |
| Rooms +: | 1 |
| Bedrooms: | 3 |
| Bedrooms +: | 1 |
| Family Room: | F |
| Basement: | Finished |
| Furnished: | Unfu |
| Level/Floor | Room | Length(ft) | Width(ft) | Descriptions | |
| Room 1 | Main | Dining Ro | 10.04 | 11.64 | Open Concept, Hardwood Floor, Large Window |
| Room 2 | Main | Great Roo | 16.37 | 10.63 | Open Concept, Fireplace, Bow Window |
| Room 3 | Main | Kitchen | 8.17 | 7.81 | Quartz Counter, Stainless Steel Appl, Breakfast Area |
| Room 4 | Main | Breakfast | 9.58 | 7.81 | Ceramic Floor, W/O To Deck, Sliding Doors |
| Room 5 | Main | Den | 11.32 | 6.46 | Hardwood Floor, Large Window |
| Room 6 | Second | Primary B | 16.63 | 12.2 | Hardwood Floor, 4 Pc Ensuite, His and Hers Closets |
| Room 7 | Second | Bedroom 2 | 12.99 | 9.48 | Hardwood Floor, Closet, Window |
| Room 8 | Second | Bedroom 3 | 12.37 | 9.15 | Hardwood Floor, Closet, Large Window |
| Room 9 | Basement | Exercise | 11.32 | 9.51 | Laminate, Pot Lights |
| Room 10 | Basement | Family Ro | 16.37 | 10.63 | Laminate, Pot Lights |
| Room 11 | Basement | Cold Room | 42.64 | 3.94 |
| Washroom Type | No. of Pieces | Level |
| Washroom Type 1 | 2 | Main |
| Washroom Type 2 | 4 | Second |
| Washroom Type 3 | 5 | Second |
| Washroom Type 4 | 3 | Basement |
| Washroom Type 5 | 0 |
| Total Area: | 0.00 |
| Property Type: | Semi-Detached |
| Style: | 2-Storey |
| Exterior: | Brick |
| Garage Type: | Attached |
| (Parking/)Drive: | Private |
| Drive Parking Spaces: | 2 |
| Park #1 | |
| Parking Type: | Private |
| Park #2 | |
| Parking Type: | Private |
| Pool: | None |
| Laundry Access: | In-Suite Laun |
| Approximatly Square Footage: | 2000-2500 |
| Property Features: | Fenced Yard, Golf |
| CAC Included: | N |
| Water Included: | N |
| Cabel TV Included: | N |
| Common Elements Included: | N |
| Heat Included: | N |
| Parking Included: | Y |
| Condo Tax Included: | N |
| Building Insurance Included: | N |
| Fireplace/Stove: | Y |
| Heat Type: | Forced Air |
| Central Air Conditioning: | Central Air |
| Central Vac: | N |
| Laundry Level: | Syste |
| Ensuite Laundry: | F |
| Sewers: | Sewer |
| Although the information displayed is believed to be accurate, no warranties or representations are made of any kind. |
| RE/MAX ALL-STARS REALTY INC. |
|
|

Zarrin Joo
Broker
Dir:
416-666-1137
Bus:
905-508-9500
Fax:
905-508-9590
| Virtual Tour | Book Showing | Email a Friend |
Jump To:
At a Glance:
| Type: | Freehold - Semi-Detached |
| Area: | York |
| Municipality: | Markham |
| Neighbourhood: | Box Grove |
| Style: | 2-Storey |
| Beds: | 3+1 |
| Baths: | 4 |
| Fireplace: | Y |
| Pool: | None |
Locatin Map:

