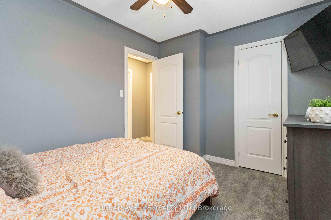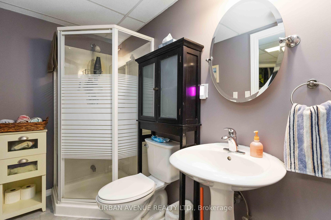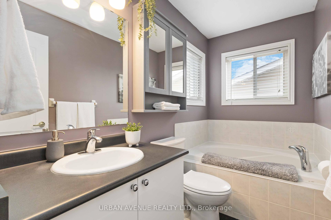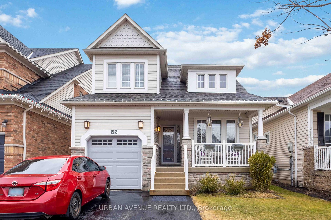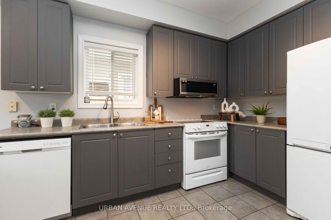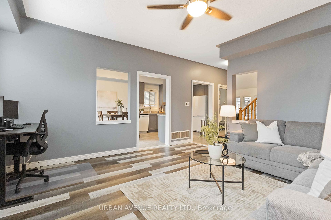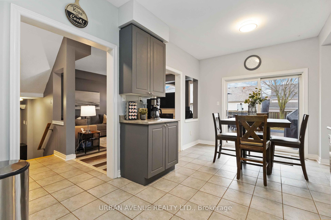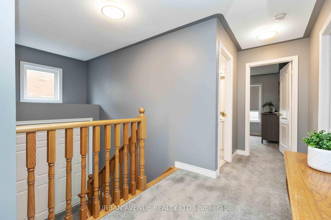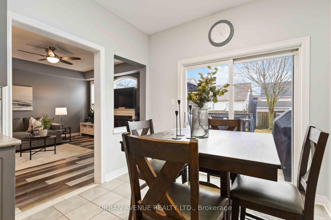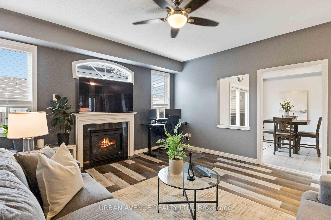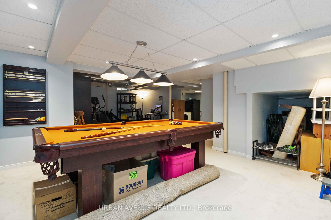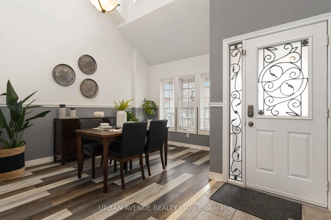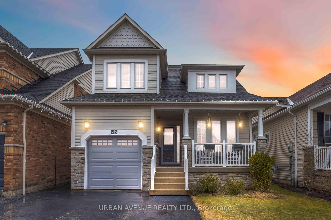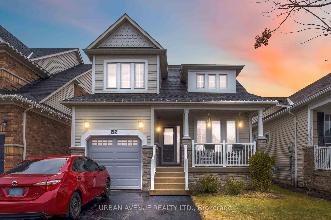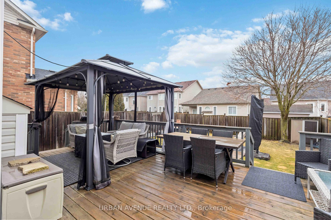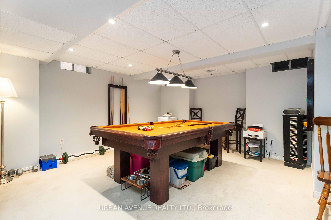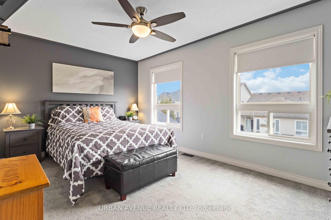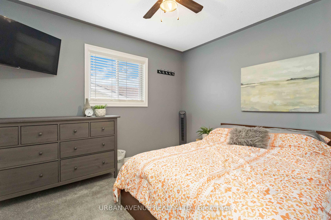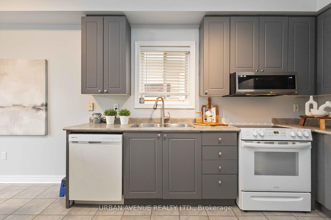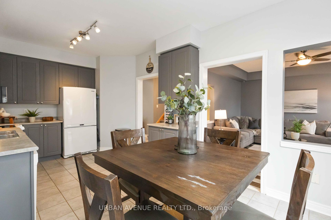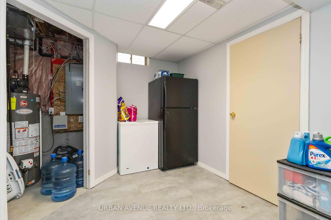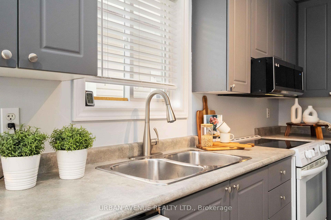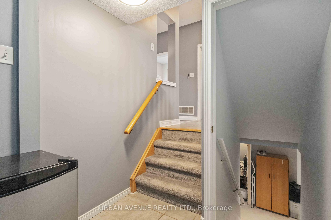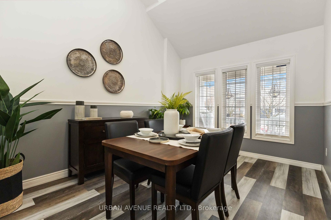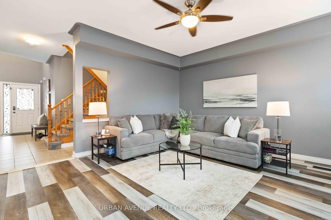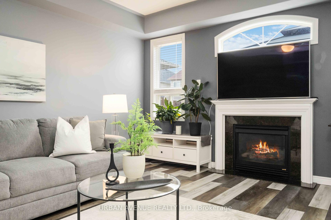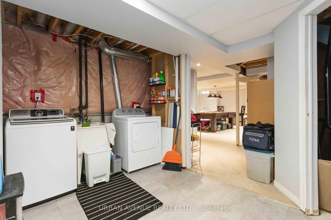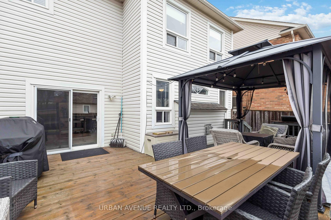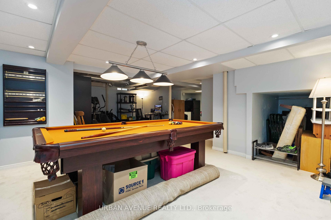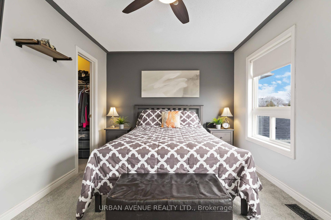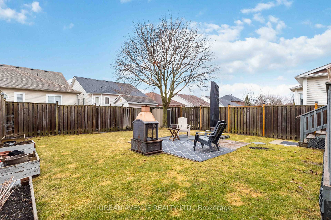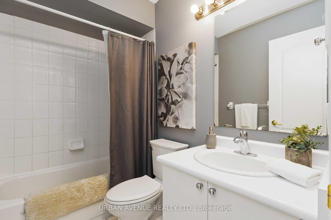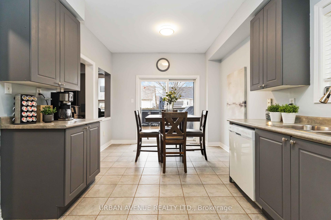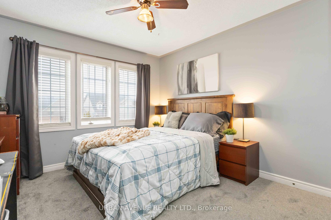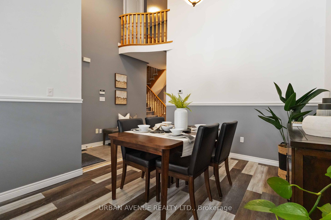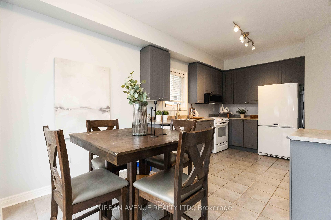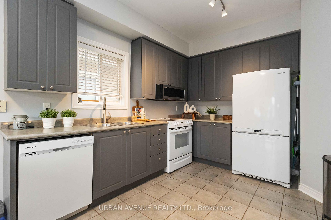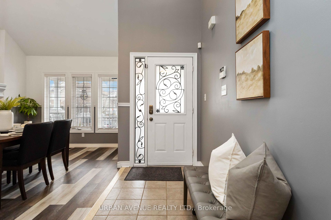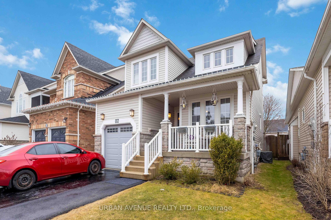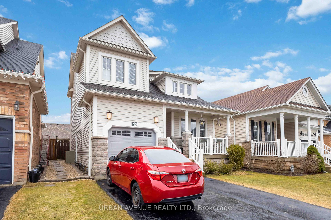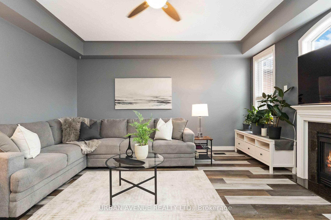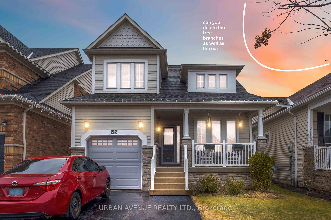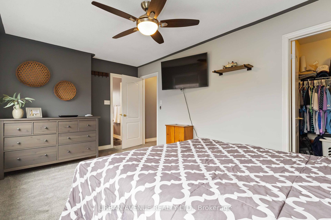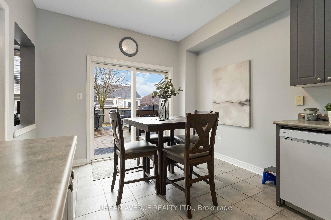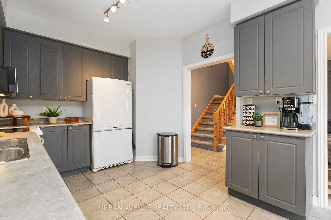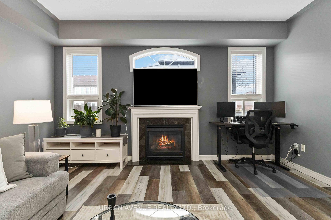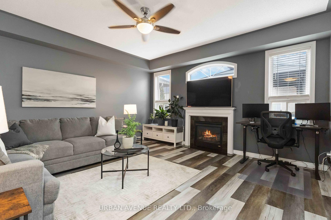$899,999
Available - For Sale
Listing ID: E12055460
25 Bianca Driv , Whitby, L1M 2J3, Durham
| Beautiful 3-Bedroom Home in Highly Sought-After Brooklin! This charming 3-bedroom home is located in the heart of Brooklin, one of the most desirable communities to live in! Featuring a stunning 2-storey great room, this home is filled with natural light and offers an open, airy feel.The family room offers a lovely gas fireplace, adding warmth and ambiance, perfect for cozy evenings. Enjoy brand new carpeting upstairs, vinyl plank flooring on the main floor, making this home move-in ready. The spacious kitchen walks out to a large deck with a gazebo, ideal for outdoor entertaining or quiet relaxation. A separate side entrance leads to the basement, offering the potential for an in-law suite or additional living space.Conveniently located near the 407, parks, top-rated schools, and shopping, this home provides the perfect combination of comfort and convenience. Costco is only 10 minutes away. Don't miss out, book your showing today! |
| Price | $899,999 |
| Taxes: | $6390.08 |
| Assessment Year: | 2025 |
| Occupancy by: | Owner |
| Address: | 25 Bianca Driv , Whitby, L1M 2J3, Durham |
| Acreage: | < .50 |
| Directions/Cross Streets: | Ashburn/Columbus |
| Rooms: | 6 |
| Rooms +: | 2 |
| Bedrooms: | 3 |
| Bedrooms +: | 0 |
| Family Room: | T |
| Basement: | Partially Fi |
| Level/Floor | Room | Length(ft) | Width(ft) | Descriptions | |
| Room 1 | Main | Kitchen | 18.4 | 10.14 | B/I Appliances, Ceramic Floor, W/O To Deck |
| Room 2 | Main | Family Ro | 14.96 | 14.83 | Gas Fireplace, Casement Windows, Vinyl Floor |
| Room 3 | Main | Dining Ro | 13.84 | 10.14 | Cathedral Ceiling(s), Casement Windows, Vinyl Floor |
| Room 4 | Second | Bedroom | 10.3 | 15.61 | Walk-In Closet(s), 3 Pc Ensuite, Casement Windows |
| Room 5 | Second | Bedroom 2 | 11.48 | 12.92 | Broadloom, Closet, Window |
| Room 6 | Second | Bedroom 3 | 13.45 | 10.63 | Broadloom, Closet, Casement Windows |
| Room 7 | Basement | Game Room | 25.65 | 20.04 | Vinyl Floor, Above Grade Window |
| Room 8 | Basement | Laundry | 14.5 | 8.56 | Vinyl Floor |
| Washroom Type | No. of Pieces | Level |
| Washroom Type 1 | 4 | Second |
| Washroom Type 2 | 4 | Second |
| Washroom Type 3 | 3 | Basement |
| Washroom Type 4 | 0 | |
| Washroom Type 5 | 0 | |
| Washroom Type 6 | 4 | Second |
| Washroom Type 7 | 4 | Second |
| Washroom Type 8 | 3 | Basement |
| Washroom Type 9 | 0 | |
| Washroom Type 10 | 0 |
| Total Area: | 0.00 |
| Property Type: | Detached |
| Style: | 2-Storey |
| Exterior: | Vinyl Siding, Stone |
| Garage Type: | Attached |
| (Parking/)Drive: | Private Do |
| Drive Parking Spaces: | 2 |
| Park #1 | |
| Parking Type: | Private Do |
| Park #2 | |
| Parking Type: | Private Do |
| Pool: | None |
| CAC Included: | N |
| Water Included: | N |
| Cabel TV Included: | N |
| Common Elements Included: | N |
| Heat Included: | N |
| Parking Included: | N |
| Condo Tax Included: | N |
| Building Insurance Included: | N |
| Fireplace/Stove: | Y |
| Heat Type: | Forced Air |
| Central Air Conditioning: | Central Air |
| Central Vac: | N |
| Laundry Level: | Syste |
| Ensuite Laundry: | F |
| Elevator Lift: | False |
| Sewers: | Sewer |
| Utilities-Cable: | A |
| Utilities-Hydro: | Y |
$
%
Years
This calculator is for demonstration purposes only. Always consult a professional
financial advisor before making personal financial decisions.
| Although the information displayed is believed to be accurate, no warranties or representations are made of any kind. |
| URBAN AVENUE REALTY LTD. |
|
|

Zarrin Joo
Broker
Dir:
416-666-1137
Bus:
905-508-9500
Fax:
905-508-9590
| Virtual Tour | Book Showing | Email a Friend |
Jump To:
At a Glance:
| Type: | Freehold - Detached |
| Area: | Durham |
| Municipality: | Whitby |
| Neighbourhood: | Brooklin |
| Style: | 2-Storey |
| Tax: | $6,390.08 |
| Beds: | 3 |
| Baths: | 3 |
| Fireplace: | Y |
| Pool: | None |
Locatin Map:
Payment Calculator:

