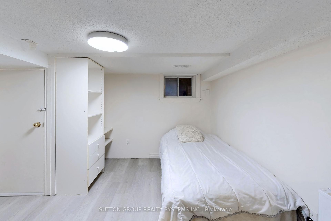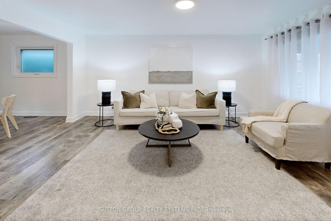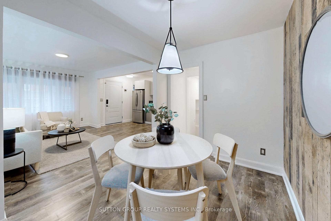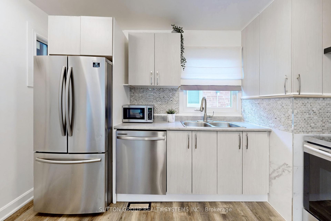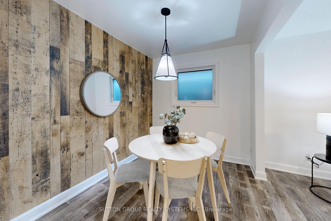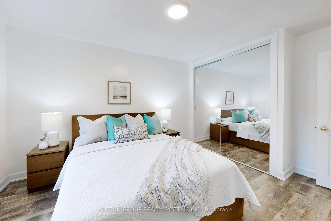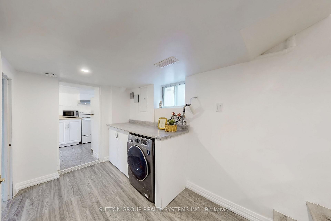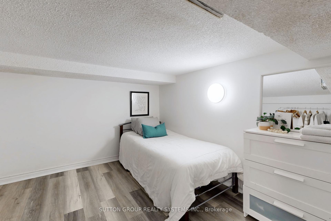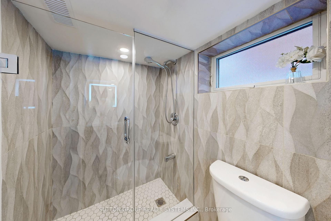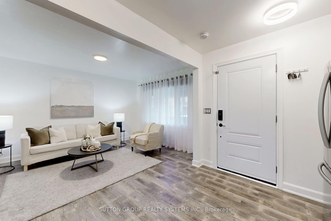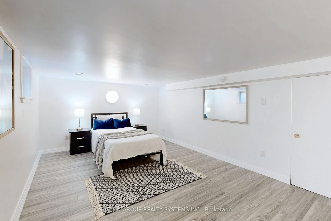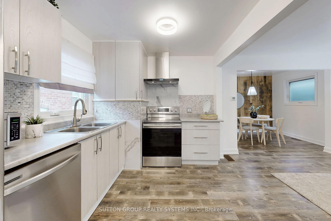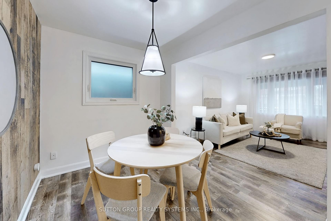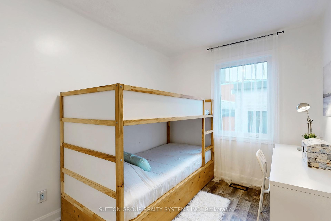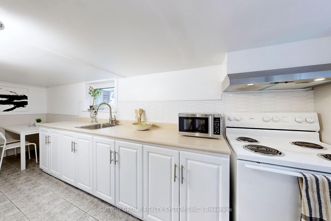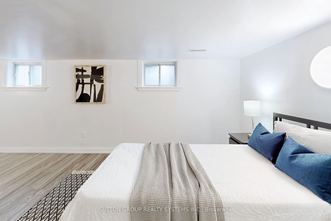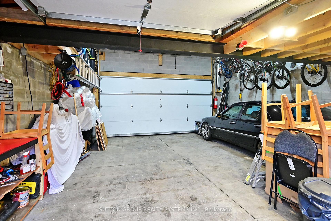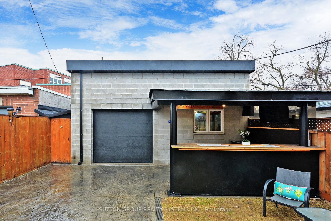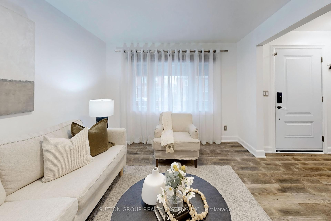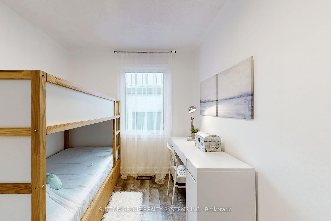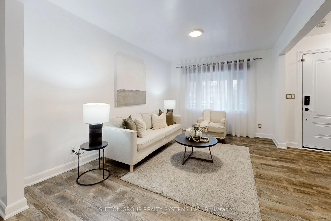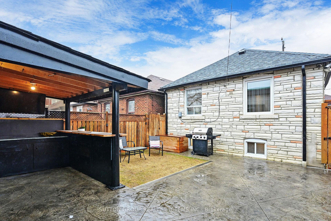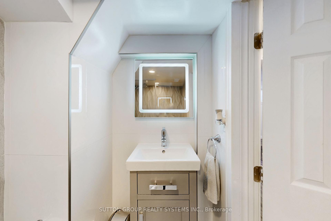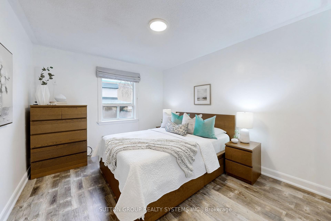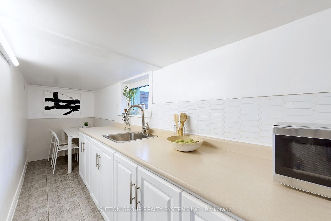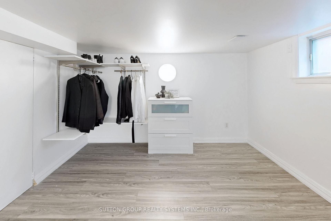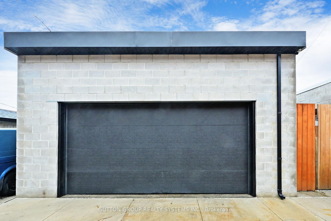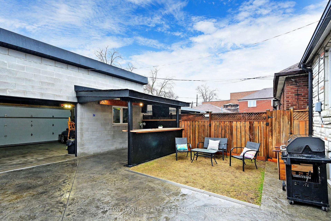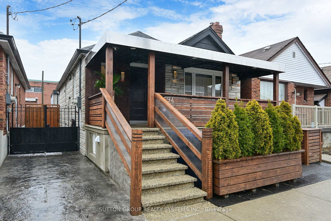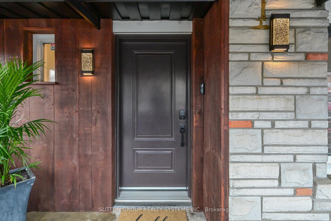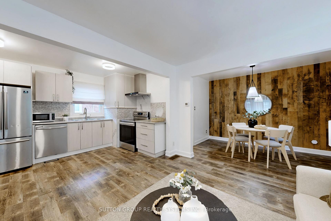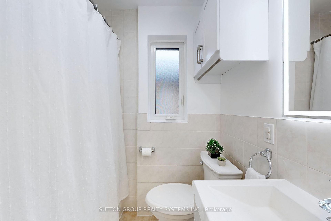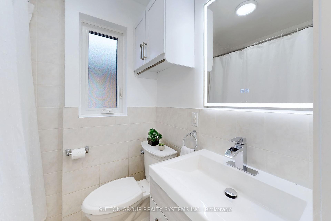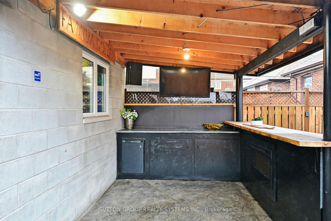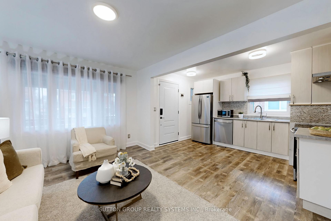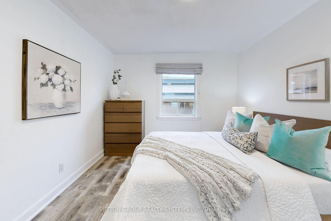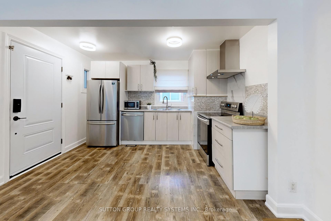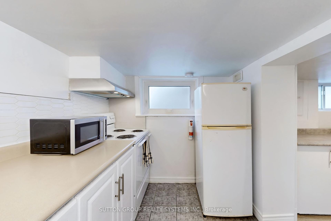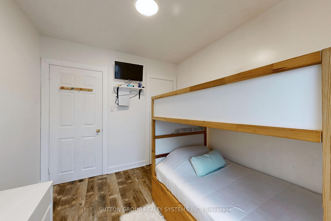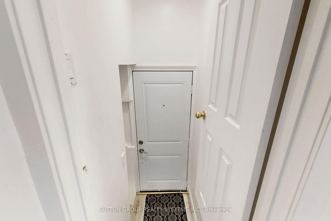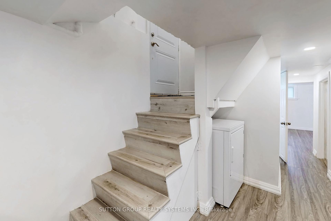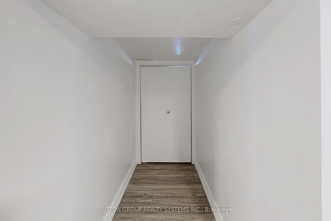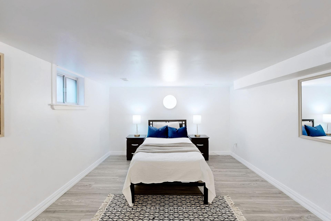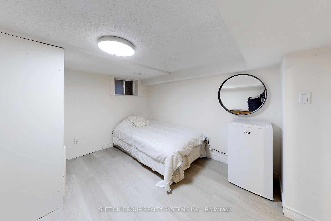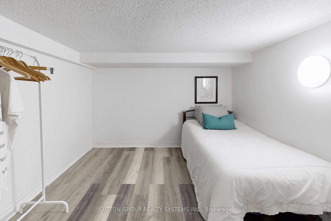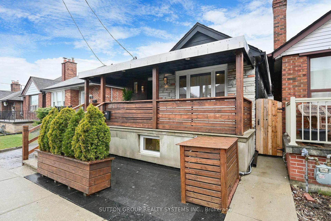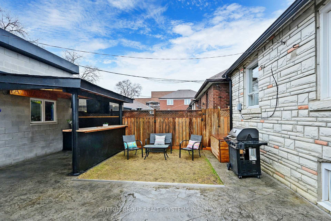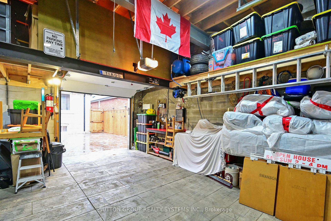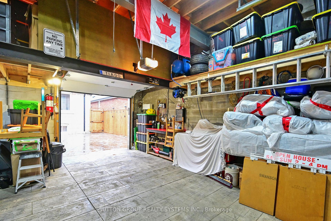$899,000
Available - For Sale
Listing ID: W12050302
694 Old Weston Road , Toronto, M6N 3B8, Toronto
| Welcome to This Beautiful, Extensively Renovated Bungalow in a Family-Friendly Neighborhood! This charming home features 2+3 spacious bedrooms, 2 bathrooms, and 2 eat-in kitchens. The private, fenced backyard offers stamped concrete with drainage, an outdoor covered kitchenette with a built-in bar fridge, and a rough-in water pipe for sink installationan ideal space for relaxation, gatherings, and entertaining. Enjoy brand-new flooring throughout, and a newly renovated basement apartment with a separate entrance, perfect for rental income or an in-law suite. Additional highlights include a new oversized 2-car garage with wood imitation stamped concrete flooring, above garage storage space, laneway house potential ready, plus furnace and central A/C (2020). New Survey & Pre-Home Inspection Report Available. Located in a prime area, the house is close to Stockyards, TTC, schools, shopping, Earlscourt Park, and the vibrant Corso Italia, making it the perfect spot for any generation. Dont miss out on the opportunity to make this house your home and embark on an exciting journey of homeownership today! A must-see! While youre in the area, be sure to try the fresh bread and pastries at Nova Era or Golden Wheat, two fantastic local bakeries. For the ultimate Portuguese food experience, check out Martins Churrasqueira. |
| Price | $899,000 |
| Taxes: | $3162.00 |
| Occupancy by: | Owner |
| Address: | 694 Old Weston Road , Toronto, M6N 3B8, Toronto |
| Directions/Cross Streets: | Rogers Roa And Old Weston Road |
| Rooms: | 5 |
| Rooms +: | 5 |
| Bedrooms: | 2 |
| Bedrooms +: | 3 |
| Family Room: | F |
| Basement: | Finished, Separate Ent |
| Level/Floor | Room | Length(ft) | Width(ft) | Descriptions | |
| Room 1 | Main | Living Ro | 14.6 | 10.82 | Open Concept, Combined w/Kitchen, Large Window |
| Room 2 | Main | Kitchen | 12.46 | 9.84 | Open Concept, Combined w/Living, Window |
| Room 3 | Main | Dining Ro | 10.5 | 8.2 | Open Concept, North View, Window |
| Room 4 | Main | Primary B | 14.1 | 10.82 | West View, Closet, Window |
| Room 5 | Main | Bedroom 2 | 10.17 | 8.53 | West View, Closet, Window |
| Room 6 | Main | Bathroom | 6.56 | 5.25 | Tile Floor, 3 Pc Ensuite, Window |
| Room 7 | Basement | Bedroom 3 | 19.68 | 10.86 | Vinyl Floor, Closet, Window |
| Room 8 | Basement | Kitchen | 18.37 | 6.56 | Ceramic Floor, East View, Window |
| Room 9 | Basement | Bedroom 4 | 10.5 | 9.84 | Vinyl Floor, West View, Window |
| Room 10 | Basement | Bedroom 5 | 11.81 | 10.82 | Vinyl Floor, Closet, Window |
| Room 11 | Basement | Bathroom | 7.54 | 4.26 | Ceramic Floor, 3 Pc Ensuite, Window |
| Room 12 | Basement | Laundry | 22.96 | 7.22 | Vinyl Floor, Walk-Thru, Window |
| Washroom Type | No. of Pieces | Level |
| Washroom Type 1 | 3 | Main |
| Washroom Type 2 | 3 | Basement |
| Washroom Type 3 | 0 | |
| Washroom Type 4 | 0 | |
| Washroom Type 5 | 0 | |
| Washroom Type 6 | 3 | Main |
| Washroom Type 7 | 3 | Basement |
| Washroom Type 8 | 0 | |
| Washroom Type 9 | 0 | |
| Washroom Type 10 | 0 |
| Total Area: | 0.00 |
| Property Type: | Detached |
| Style: | Bungalow |
| Exterior: | Stone |
| Garage Type: | Detached |
| (Parking/)Drive: | Lane |
| Drive Parking Spaces: | 2 |
| Park #1 | |
| Parking Type: | Lane |
| Park #2 | |
| Parking Type: | Lane |
| Pool: | None |
| Approximatly Square Footage: | 700-1100 |
| CAC Included: | N |
| Water Included: | N |
| Cabel TV Included: | N |
| Common Elements Included: | N |
| Heat Included: | N |
| Parking Included: | N |
| Condo Tax Included: | N |
| Building Insurance Included: | N |
| Fireplace/Stove: | N |
| Heat Type: | Forced Air |
| Central Air Conditioning: | Central Air |
| Central Vac: | N |
| Laundry Level: | Syste |
| Ensuite Laundry: | F |
| Sewers: | Sewer |
$
%
Years
This calculator is for demonstration purposes only. Always consult a professional
financial advisor before making personal financial decisions.
| Although the information displayed is believed to be accurate, no warranties or representations are made of any kind. |
| SUTTON GROUP REALTY SYSTEMS INC. |
|
|

Zarrin Joo
Broker
Dir:
416-666-1137
Bus:
905-508-9500
Fax:
905-508-9590
| Virtual Tour | Book Showing | Email a Friend |
Jump To:
At a Glance:
| Type: | Freehold - Detached |
| Area: | Toronto |
| Municipality: | Toronto W03 |
| Neighbourhood: | Keelesdale-Eglinton West |
| Style: | Bungalow |
| Tax: | $3,162 |
| Beds: | 2+3 |
| Baths: | 2 |
| Fireplace: | N |
| Pool: | None |
Locatin Map:
Payment Calculator:

