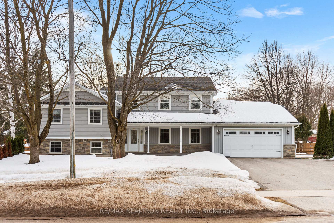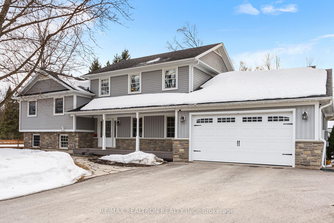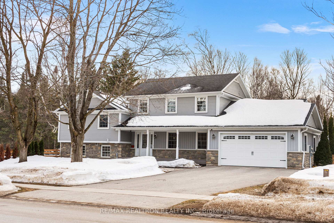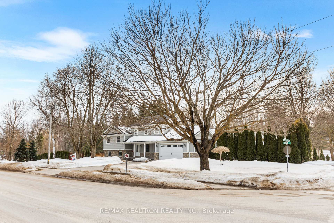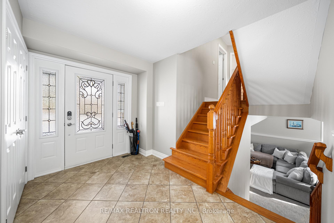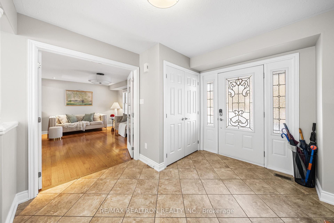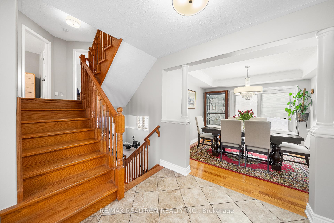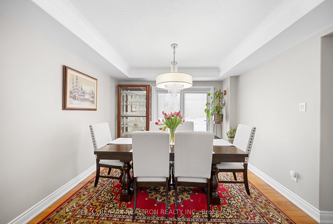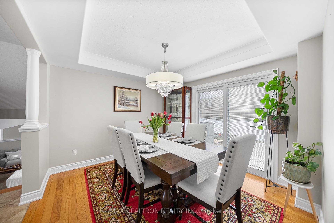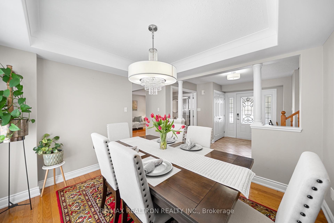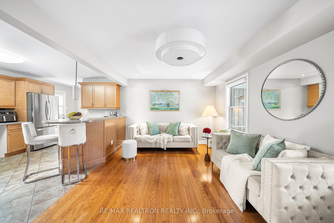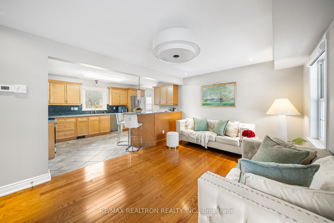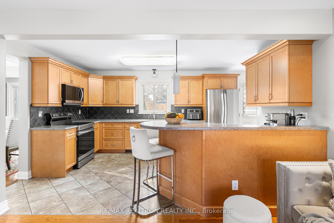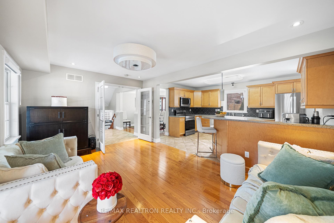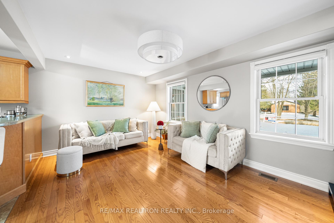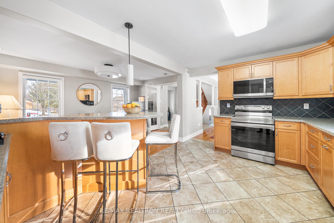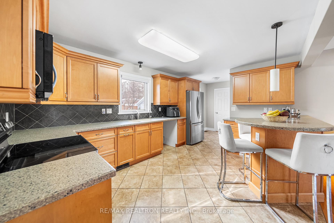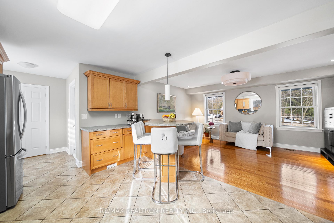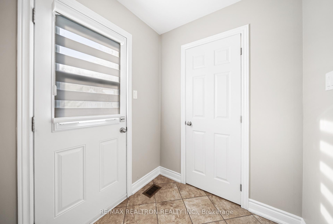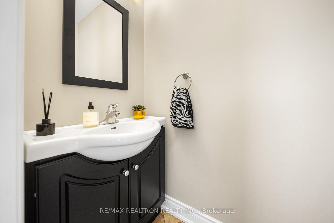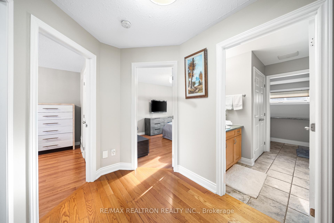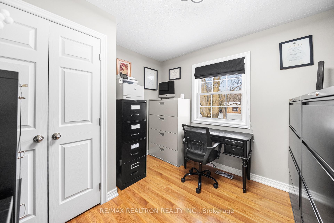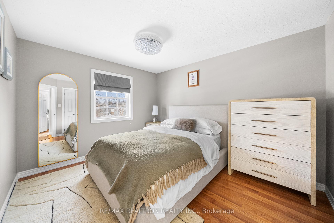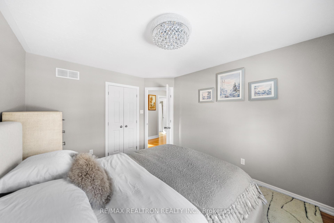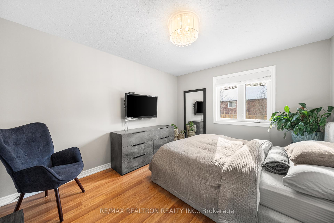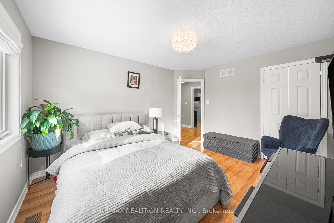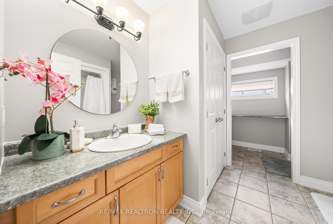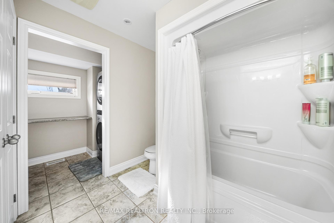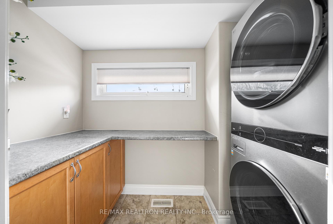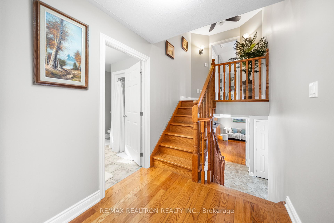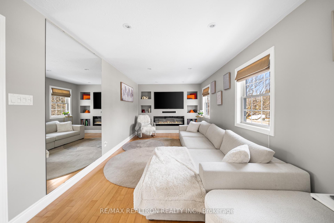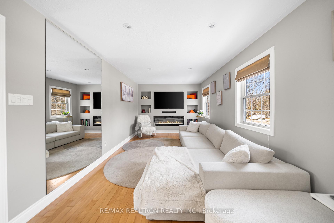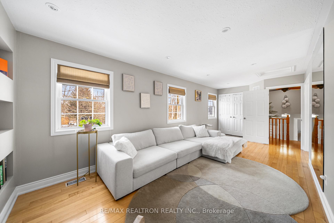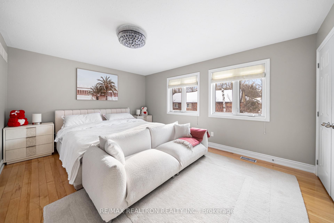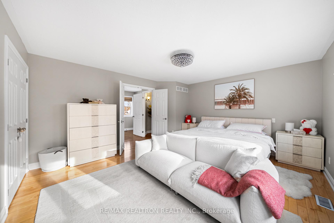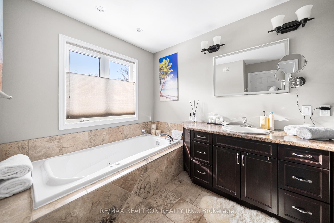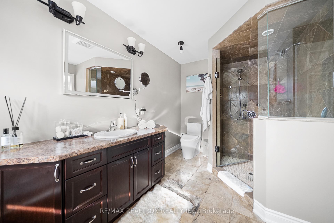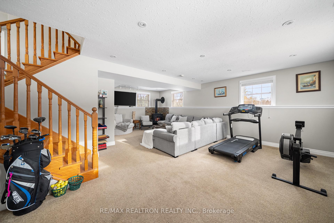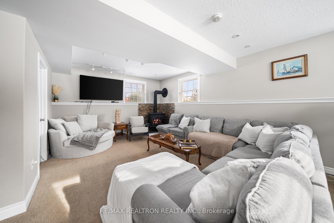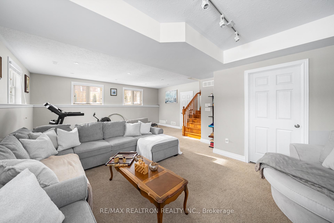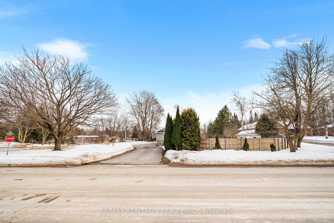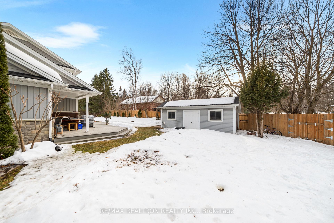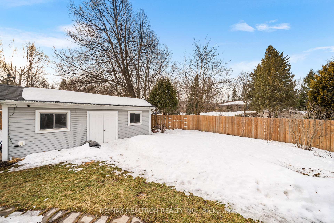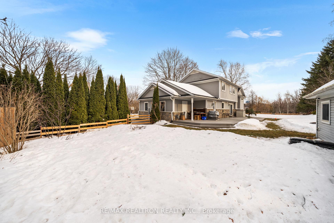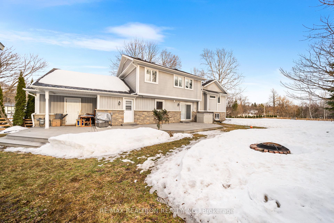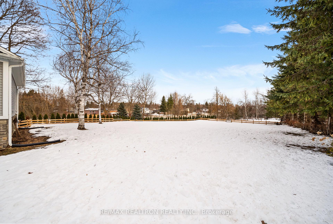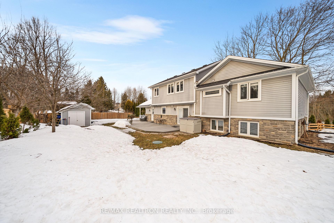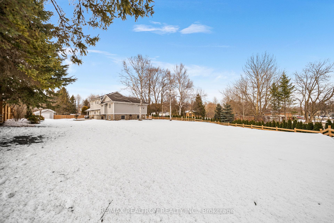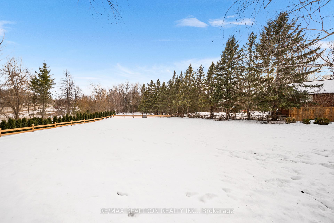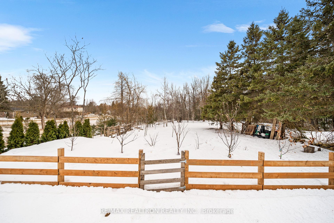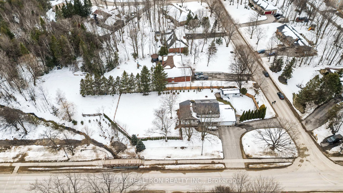$1,300,000
Available - For Sale
Listing ID: X12049515
100 Birch Grov , Shelburne, L9V 2W3, Dufferin
| Discover this beautiful and well maintained 4 bed, 3 bath home on a spacious 1/2 acre corner lot. Perfect for families, it features a modern kitchen, bright interior and ample outdoor space. Walking Distance To Schools & Beside Green Space With Creek & Park. Circle Driveway W/Perennial Gardens. Close To Golfing, Hiking, Fishing, Skiing & Many Local Provincial Parks. - your prefect family retreat awaits! |
| Price | $1,300,000 |
| Taxes: | $5381.00 |
| Assessment Year: | 2024 |
| Occupancy by: | Owner |
| Address: | 100 Birch Grov , Shelburne, L9V 2W3, Dufferin |
| Acreage: | < .50 |
| Directions/Cross Streets: | Cedar & Birch Grove |
| Rooms: | 10 |
| Bedrooms: | 4 |
| Bedrooms +: | 0 |
| Family Room: | T |
| Basement: | Finished |
| Level/Floor | Room | Length(ft) | Width(ft) | Descriptions | |
| Room 1 | Main | Kitchen | 20.57 | 10.33 | B/I Appliances, Breakfast Bar, W/O To Deck |
| Room 2 | Main | Living Ro | 15.84 | 10.86 | Hardwood Floor, Combined w/Kitchen, Window |
| Room 3 | Main | Dining Ro | 11.02 | 10.79 | Hardwood Floor, W/O To Deck, Coffered Ceiling(s) |
| Room 4 | Main | Bathroom | 2.79 | 5.48 | 2 Pc Bath, Tile Floor, B/I Vanity |
| Room 5 | Second | Bedroom | 9.81 | 9.74 | Laminate, Double Closet, Window |
| Room 6 | Second | Bedroom 2 | 10.27 | 12.33 | Laminate, Double Closet, Window |
| Room 7 | Second | Bedroom 3 | 10.82 | 13.25 | Laminate, Double Closet, Window |
| Room 8 | Second | Bathroom | 9.05 | 8.33 | 4 Pc Bath, Tile Floor, Combined w/Laundry |
| Room 9 | Third | Primary B | 15.68 | 13.84 | Hardwood Floor, His and Hers Closets, Window |
| Room 10 | Third | Sitting | 23.52 | 10.1 | Electric Fireplace, Moulded Counter, Window |
| Room 11 | Third | Bathroom | 9.81 | 13.74 | 4 Pc Ensuite, Soaking Tub, Walk-In Bath |
| Room 12 | Lower | Recreatio | 19.61 | 25.49 | Above Grade Window, Gas Fireplace, Broadloom |
| Washroom Type | No. of Pieces | Level |
| Washroom Type 1 | 2 | Main |
| Washroom Type 2 | 4 | Second |
| Washroom Type 3 | 4 | Third |
| Washroom Type 4 | 0 | |
| Washroom Type 5 | 0 | |
| Washroom Type 6 | 2 | Main |
| Washroom Type 7 | 4 | Second |
| Washroom Type 8 | 4 | Third |
| Washroom Type 9 | 0 | |
| Washroom Type 10 | 0 |
| Total Area: | 0.00 |
| Approximatly Age: | 6-15 |
| Property Type: | Detached |
| Style: | Sidesplit 4 |
| Exterior: | Vinyl Siding, Stone |
| Garage Type: | Attached |
| (Parking/)Drive: | Circular D |
| Drive Parking Spaces: | 8 |
| Park #1 | |
| Parking Type: | Circular D |
| Park #2 | |
| Parking Type: | Circular D |
| Pool: | None |
| Other Structures: | Fence - Full, |
| Approximatly Age: | 6-15 |
| Approximatly Square Footage: | 2000-2500 |
| Property Features: | Arts Centre, Fenced Yard |
| CAC Included: | N |
| Water Included: | N |
| Cabel TV Included: | N |
| Common Elements Included: | N |
| Heat Included: | N |
| Parking Included: | N |
| Condo Tax Included: | N |
| Building Insurance Included: | N |
| Fireplace/Stove: | Y |
| Heat Type: | Forced Air |
| Central Air Conditioning: | Central Air |
| Central Vac: | N |
| Laundry Level: | Syste |
| Ensuite Laundry: | F |
| Elevator Lift: | False |
| Sewers: | Septic |
| Utilities-Cable: | A |
| Utilities-Hydro: | A |
| Utilities-Sewers: | Y |
| Utilities-Gas: | Y |
| Utilities-Municipal Water: | Y |
| Utilities-Telephone: | A |
$
%
Years
This calculator is for demonstration purposes only. Always consult a professional
financial advisor before making personal financial decisions.
| Although the information displayed is believed to be accurate, no warranties or representations are made of any kind. |
| RE/MAX REALTRON REALTY INC. |
|
|

Zarrin Joo
Broker
Dir:
416-666-1137
Bus:
905-508-9500
Fax:
905-508-9590
| Book Showing | Email a Friend |
Jump To:
At a Glance:
| Type: | Freehold - Detached |
| Area: | Dufferin |
| Municipality: | Shelburne |
| Neighbourhood: | Shelburne |
| Style: | Sidesplit 4 |
| Approximate Age: | 6-15 |
| Tax: | $5,381 |
| Beds: | 4 |
| Baths: | 3 |
| Fireplace: | Y |
| Pool: | None |
Locatin Map:
Payment Calculator:

