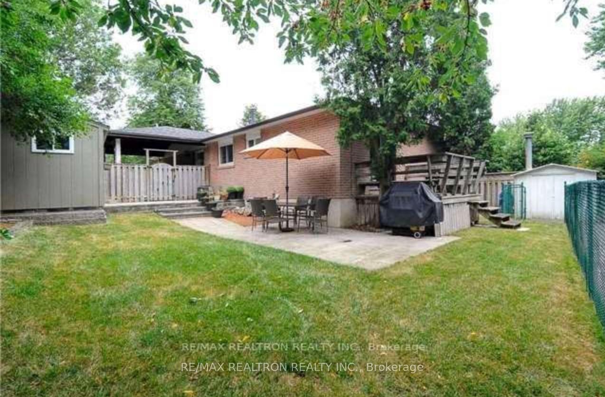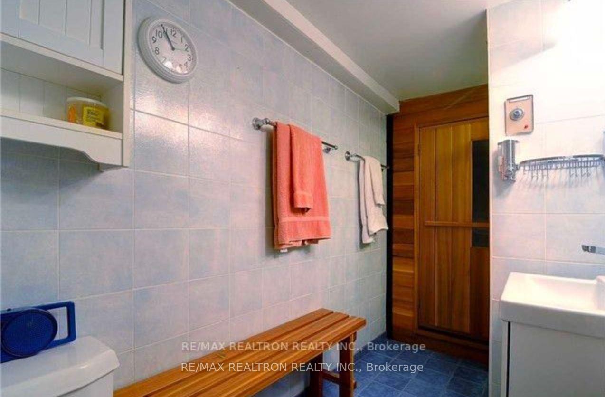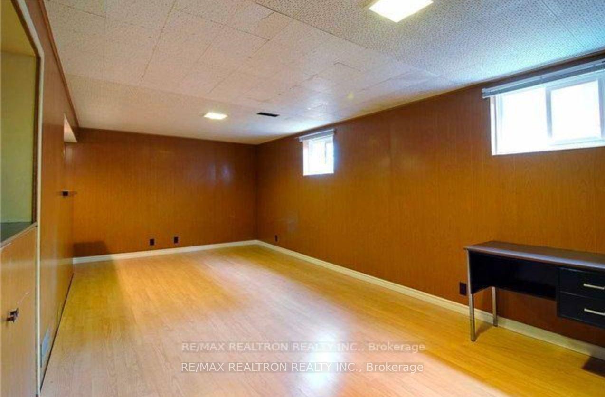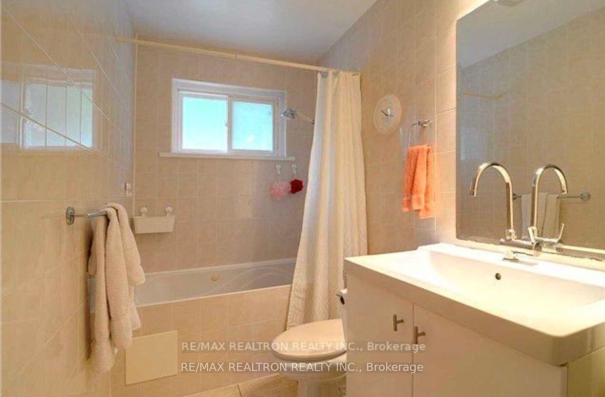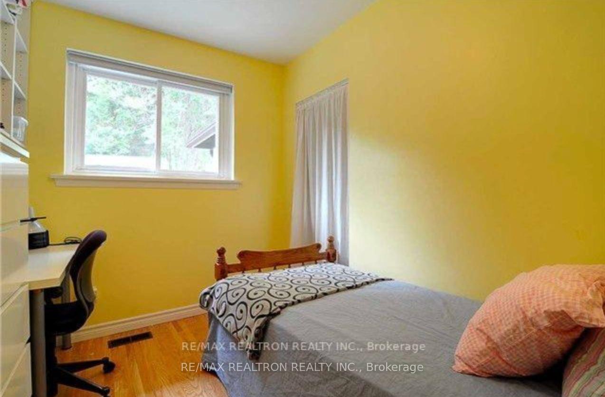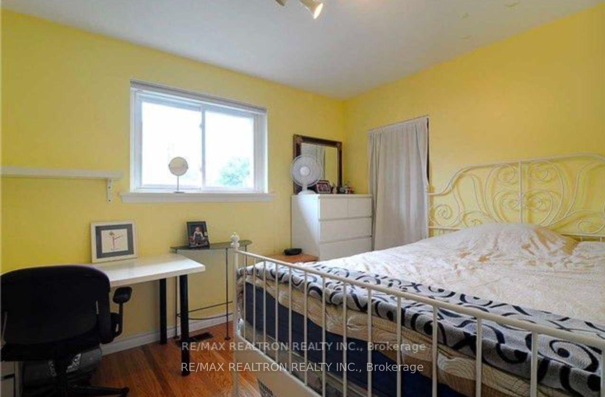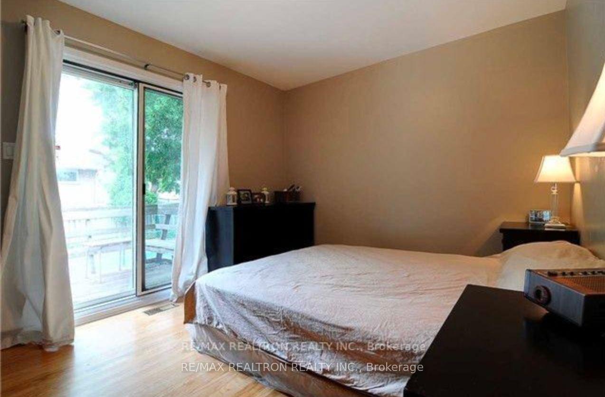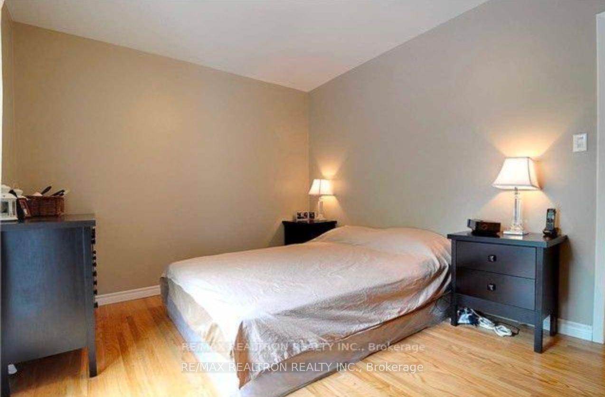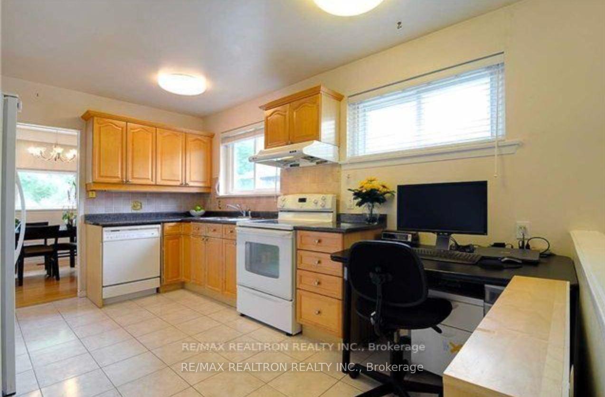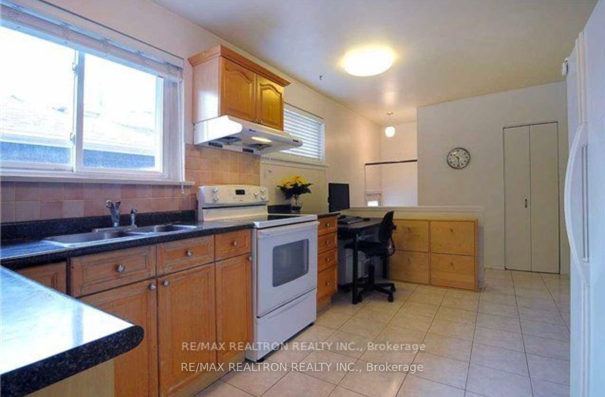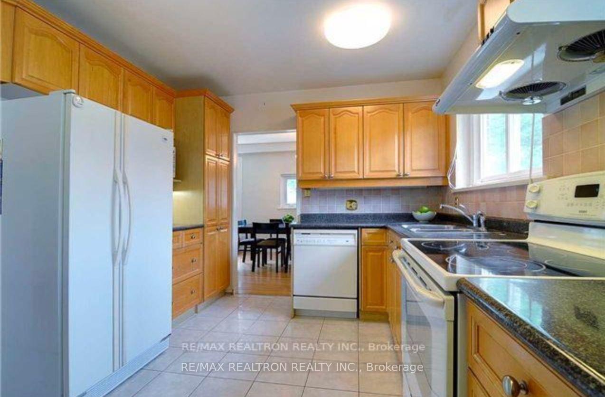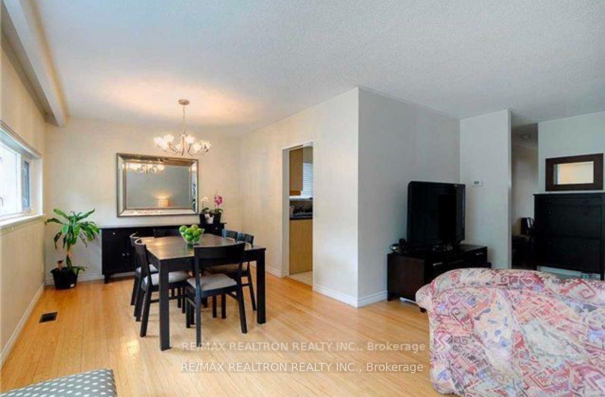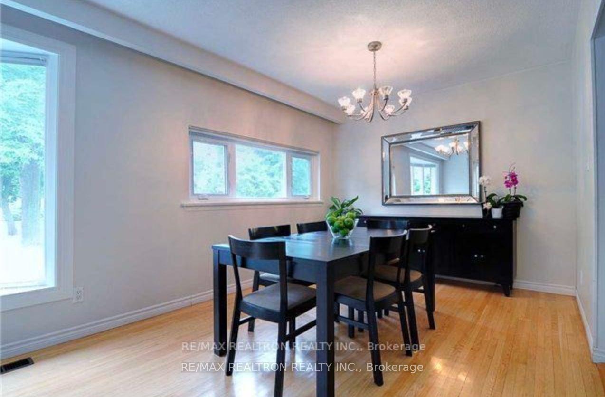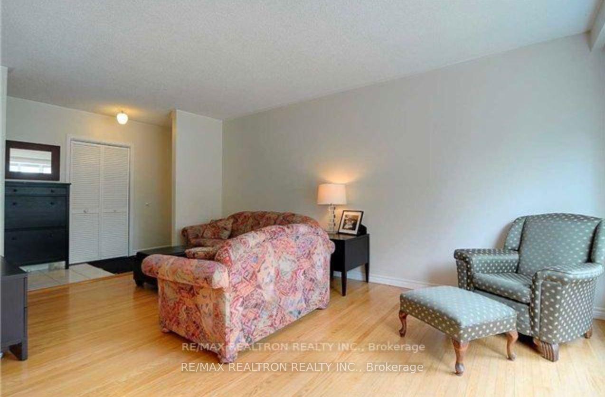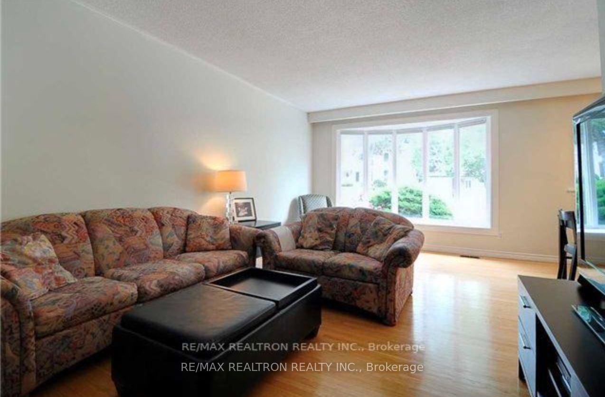$4,000
Available - For Rent
Listing ID: C12049292
16 Trailside Driv , Toronto, M2J 2C9, Toronto
| The Heart Of High Demand Don Valley Village. Nestled On A Quiet Family Friendly Street. Beautifully Landscaped Backyard Oasis with Cherry Tree. Updated Bathrms. Finished Bsmt. Hardwood Floors. Potential In-Law Suite W/ Separate Entrance. Walking Distance To Ttc, Fairview Mall, Schools, Parks. Mins From 401/404/Dvp. Move In Condition. **Extras: Fridge, Stove, B/I Dishwasher, Vent, Washer, Dryer, All Elf's. All Window Coverings. |
| Price | $4,000 |
| Taxes: | $0.00 |
| Rental Application Required: | T |
| Deposit Required: | True |
| Credit Check: | T |
| Employment Letter | T |
| References Required: | T |
| Occupancy by: | Tenant |
| Address: | 16 Trailside Driv , Toronto, M2J 2C9, Toronto |
| Directions/Cross Streets: | Don Mills/Sheppard |
| Rooms: | 8 |
| Bedrooms: | 3 |
| Bedrooms +: | 1 |
| Family Room: | F |
| Basement: | Finished, Separate Ent |
| Furnished: | Unfu |
| Level/Floor | Room | Length(ft) | Width(ft) | Descriptions | |
| Room 1 | Main | Living Ro | 11.91 | 17.52 | Hardwood Floor, Bay Window, Combined w/Living |
| Room 2 | Main | Dining Ro | 9.91 | 10.66 | Hardwood Floor, Large Window, Combined w/Living |
| Washroom Type | No. of Pieces | Level |
| Washroom Type 1 | 4 | Main |
| Washroom Type 2 | 3 | Basement |
| Washroom Type 3 | 0 | |
| Washroom Type 4 | 0 | |
| Washroom Type 5 | 0 | |
| Washroom Type 6 | 4 | Main |
| Washroom Type 7 | 3 | Basement |
| Washroom Type 8 | 0 | |
| Washroom Type 9 | 0 | |
| Washroom Type 10 | 0 |
| Total Area: | 0.00 |
| Property Type: | Detached |
| Style: | Bungalow |
| Exterior: | Brick |
| Garage Type: | Carport |
| (Parking/)Drive: | Private Do |
| Drive Parking Spaces: | 4 |
| Park #1 | |
| Parking Type: | Private Do |
| Park #2 | |
| Parking Type: | Private Do |
| Pool: | Decommis |
| Private Entrance: | T |
| Laundry Access: | Ensuite |
| Property Features: | Library, Park |
| CAC Included: | Y |
| Water Included: | N |
| Cabel TV Included: | N |
| Common Elements Included: | N |
| Heat Included: | N |
| Parking Included: | N |
| Condo Tax Included: | N |
| Building Insurance Included: | N |
| Fireplace/Stove: | N |
| Heat Type: | Forced Air |
| Central Air Conditioning: | Central Air |
| Central Vac: | N |
| Laundry Level: | Syste |
| Ensuite Laundry: | F |
| Sewers: | Sewer |
| Utilities-Sewers: | Y |
| Utilities-Municipal Water: | Y |
| Although the information displayed is believed to be accurate, no warranties or representations are made of any kind. |
| RE/MAX REALTRON REALTY INC. |
|
|

Zarrin Joo
Broker
Dir:
416-666-1137
Bus:
905-508-9500
Fax:
905-508-9590
| Book Showing | Email a Friend |
Jump To:
At a Glance:
| Type: | Freehold - Detached |
| Area: | Toronto |
| Municipality: | Toronto C15 |
| Neighbourhood: | Henry Farm |
| Style: | Bungalow |
| Beds: | 3+1 |
| Baths: | 2 |
| Fireplace: | N |
| Pool: | Decommis |
Locatin Map:

