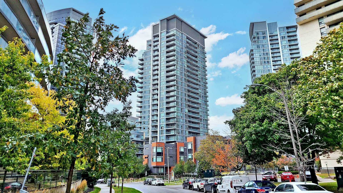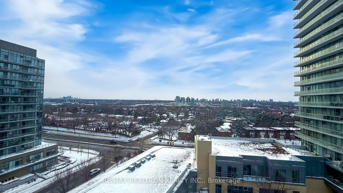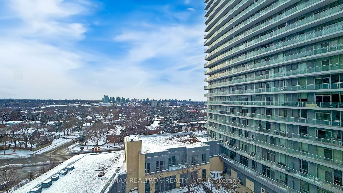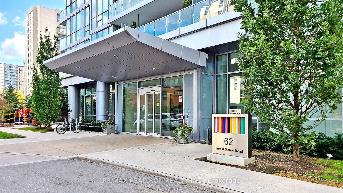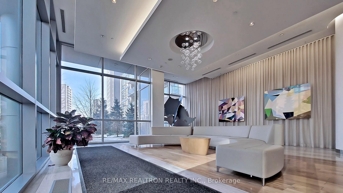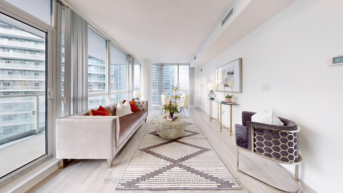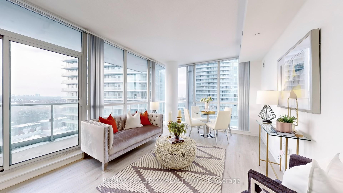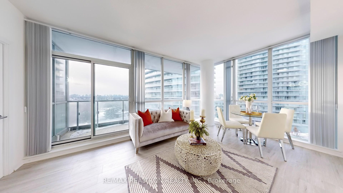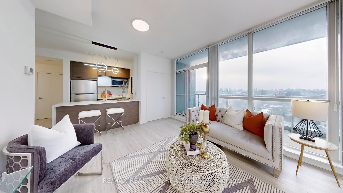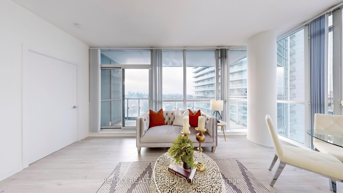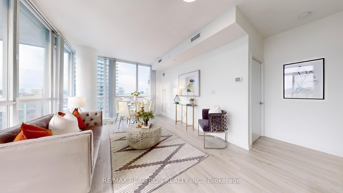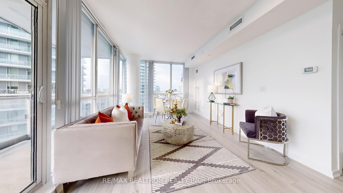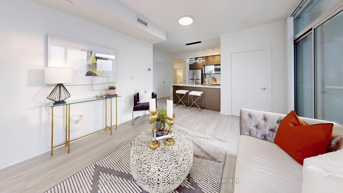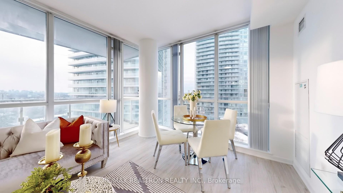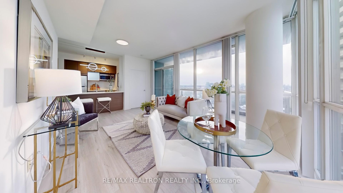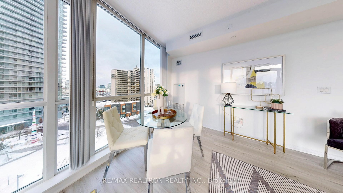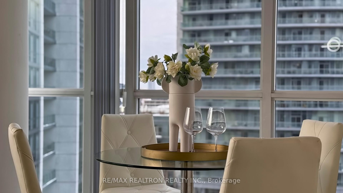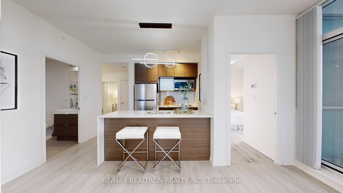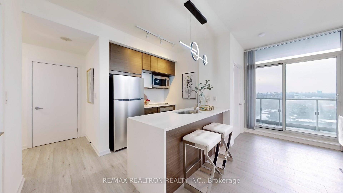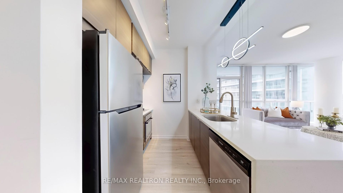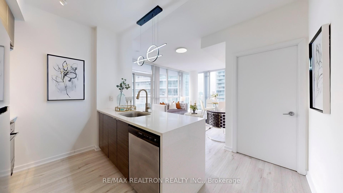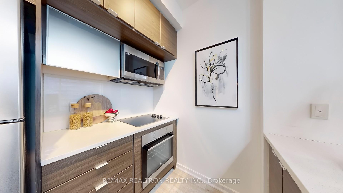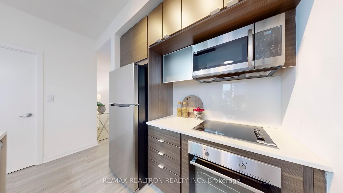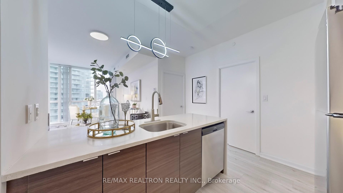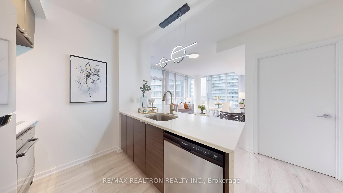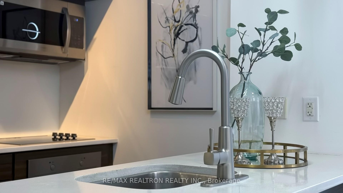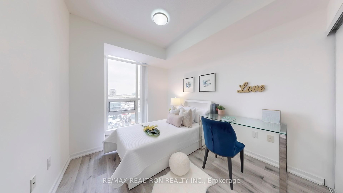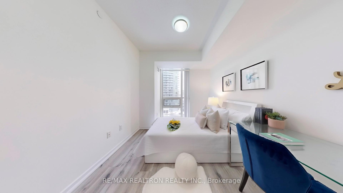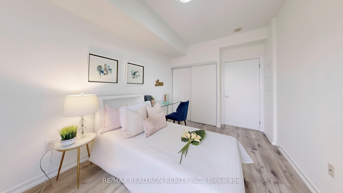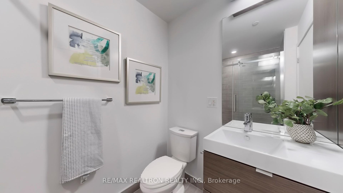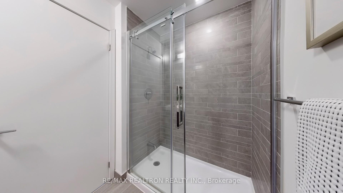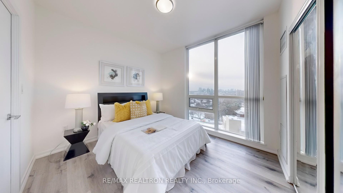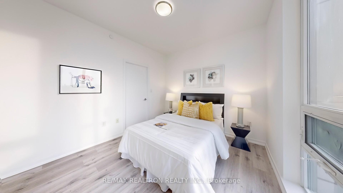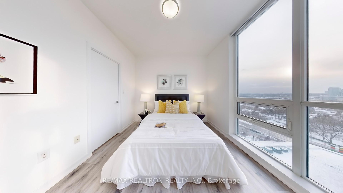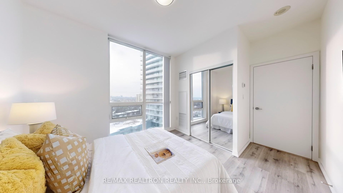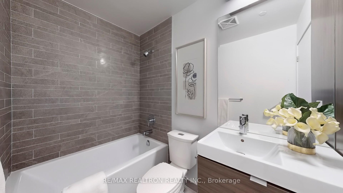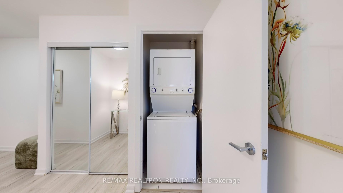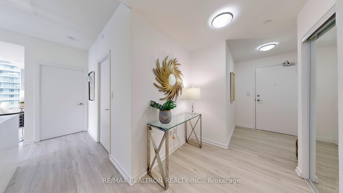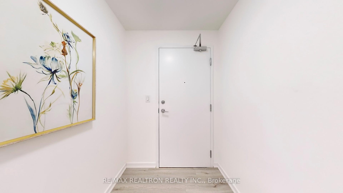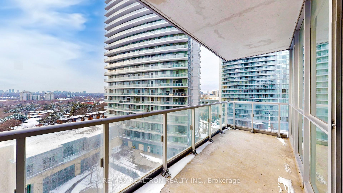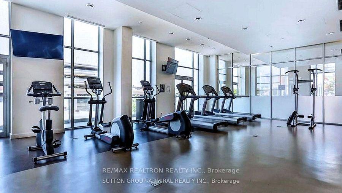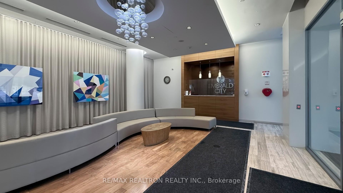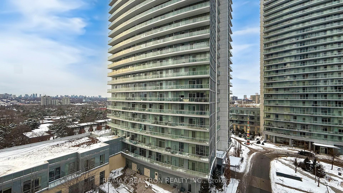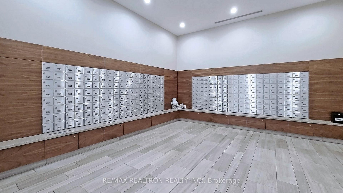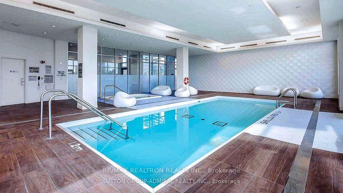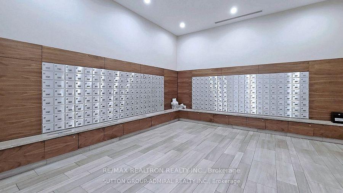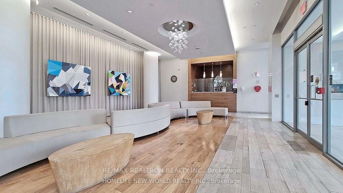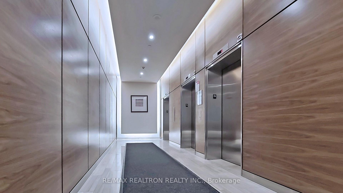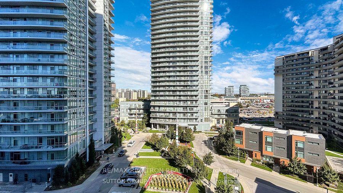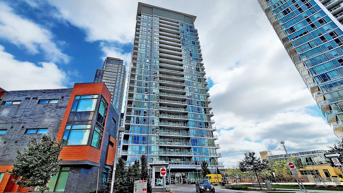$599,000
Available - For Sale
Listing ID: C12048832
62 Forest Manor Road , Toronto, M2J 0A9, Toronto
| Discover the perfect blend of style and convenience in this newly renovated 2-bedroom, 2-bathroom condo at 62 Forest Manor Rd. Featuring 9-ft ceilings, light-colored flooring, and floor-to-ceiling windows, this bright and airy unit offers a spacious open-concept layout with a brand-new cooktop and range hood in the sleek modern kitchen. Enjoy the best of city living with Fairview Mall, Don Mills Subway Station, Hwy 404 & 401, parks, and schools all just minutes away. The building boasts luxury amenities including an indoor pool, gym, party room, rooftop terrace, and 24/7 concierge. Whether you are a first-time buyer, professional, or investor, this move-in-ready home is an incredible opportunity in one of North York most sought-after locations. Book your private viewing today! |
| Price | $599,000 |
| Taxes: | $2883.00 |
| Occupancy by: | Vacant |
| Address: | 62 Forest Manor Road , Toronto, M2J 0A9, Toronto |
| Postal Code: | M2J 0A9 |
| Province/State: | Toronto |
| Directions/Cross Streets: | Sheppard Ave E & Don Mills Rd |
| Level/Floor | Room | Length(ft) | Width(ft) | Descriptions | |
| Room 1 | Flat | Living Ro | 17.88 | 11.61 | Large Window, West View, Laminate |
| Room 2 | Flat | Dining Ro | 17.88 | 11.61 | Combined w/Living, Large Window, Laminate |
| Room 3 | Flat | Kitchen | 7.61 | 12.96 | Centre Island, Open Concept, Laminate |
| Room 4 | Flat | Primary B | 10.59 | 10 | West View, Large Closet, 4 Pc Ensuite |
| Room 5 | Flat | Bedroom 2 | 11.91 | 8.99 | Large Window, Laminate, Closet |
| Washroom Type | No. of Pieces | Level |
| Washroom Type 1 | 4 | Flat |
| Washroom Type 2 | 3 | Flat |
| Washroom Type 3 | 0 | |
| Washroom Type 4 | 0 | |
| Washroom Type 5 | 0 |
| Total Area: | 0.00 |
| Washrooms: | 2 |
| Heat Type: | Forced Air |
| Central Air Conditioning: | Central Air |
$
%
Years
This calculator is for demonstration purposes only. Always consult a professional
financial advisor before making personal financial decisions.
| Although the information displayed is believed to be accurate, no warranties or representations are made of any kind. |
| RE/MAX REALTRON REALTY INC. |
|
|

Zarrin Joo
Broker
Dir:
416-666-1137
Bus:
905-508-9500
Fax:
905-508-9590
| Virtual Tour | Book Showing | Email a Friend |
Jump To:
At a Glance:
| Type: | Com - Condo Apartment |
| Area: | Toronto |
| Municipality: | Toronto C15 |
| Neighbourhood: | Henry Farm |
| Style: | Apartment |
| Tax: | $2,883 |
| Maintenance Fee: | $768.58 |
| Beds: | 2 |
| Baths: | 2 |
| Fireplace: | N |
Locatin Map:
Payment Calculator:

