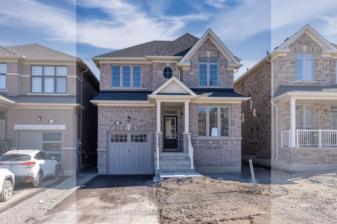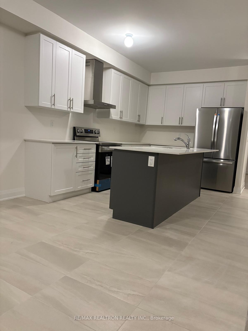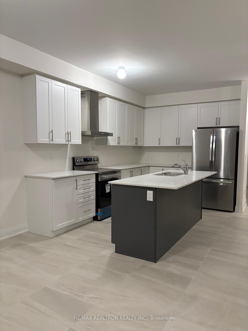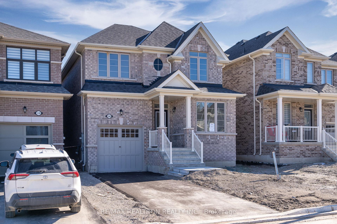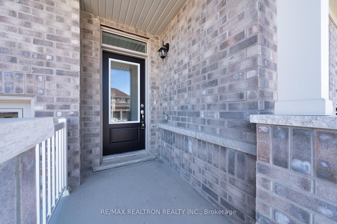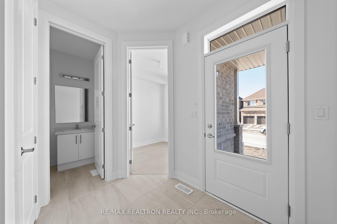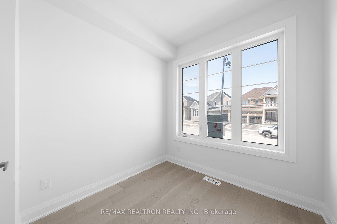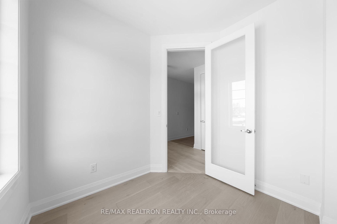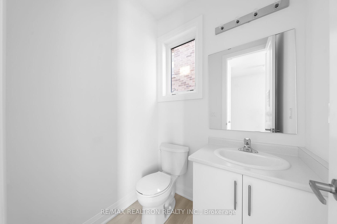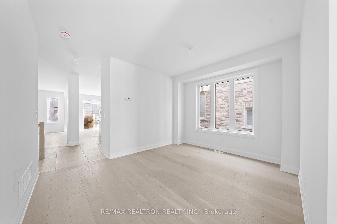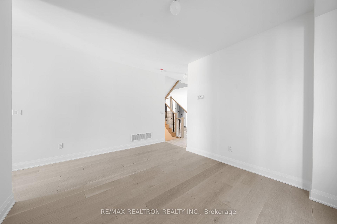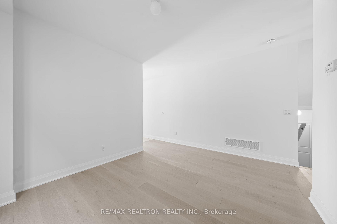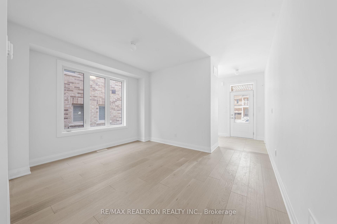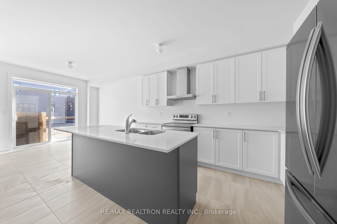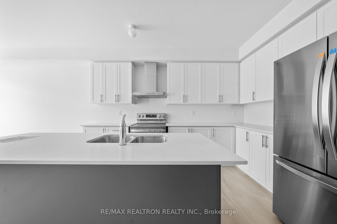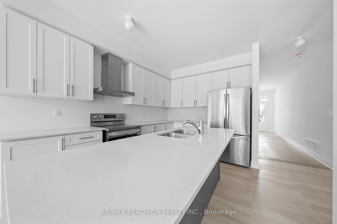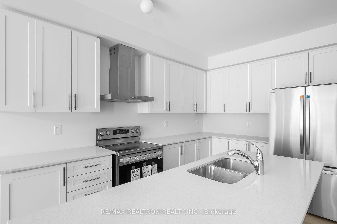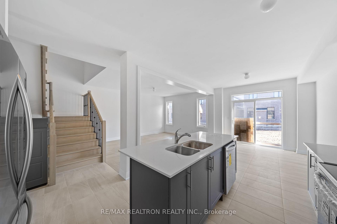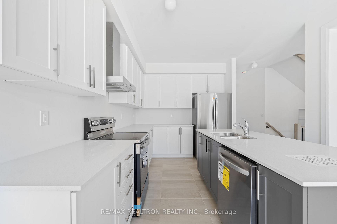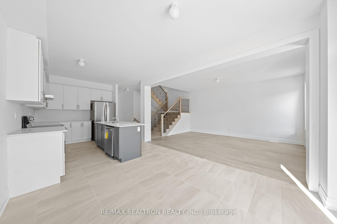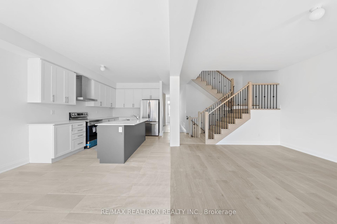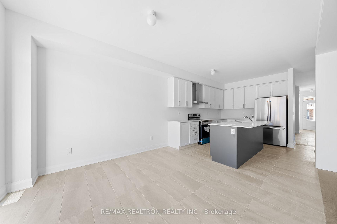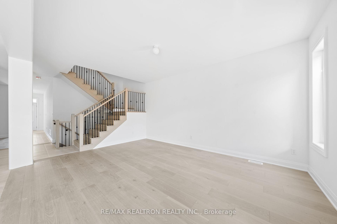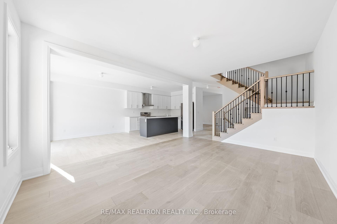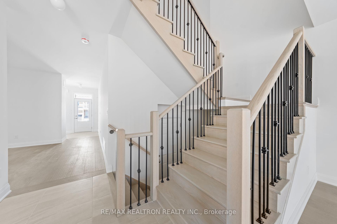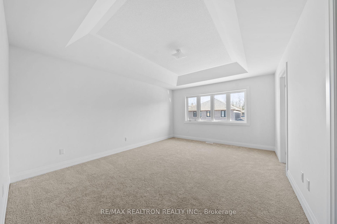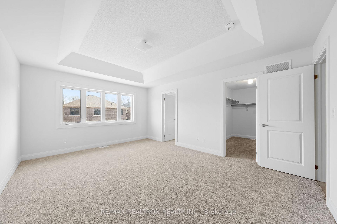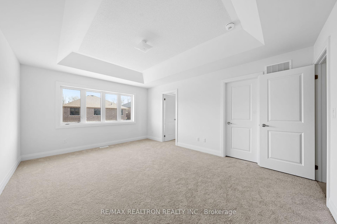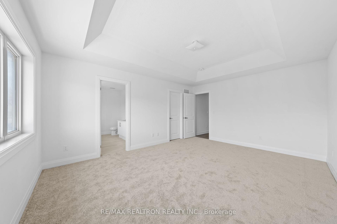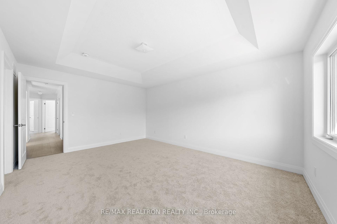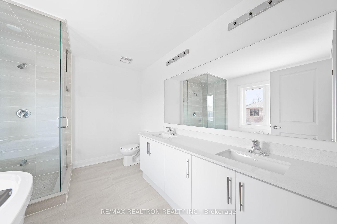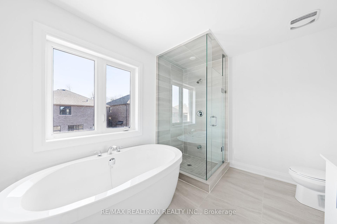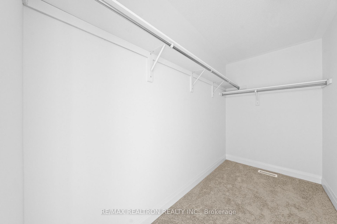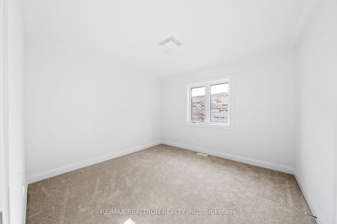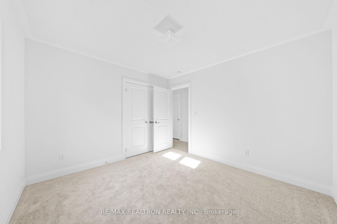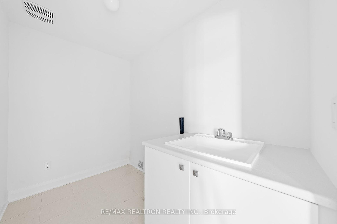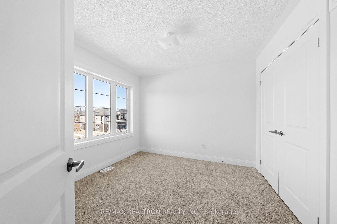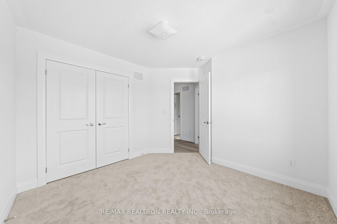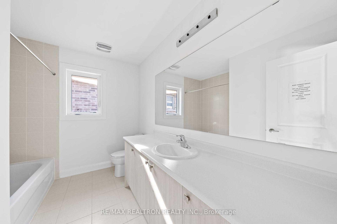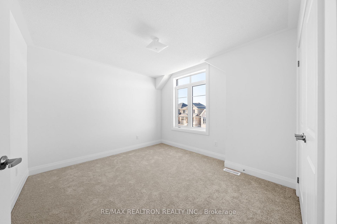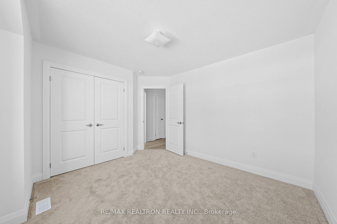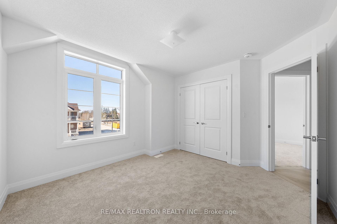$2,900
Available - For Rent
Listing ID: N12042854
1341 David Loop N/A , Innisfil, L0L 1W0, Simcoe
| Brand New Never Lived In, Gorgeous, Modern, Sun-Filled, Bright, Spacious, Upgraded 4-Bedroom Gem In The Family Oriented Neighborhood. Over 2,200 Sq Ft. Hardwood Flooring on Main and Upper Hall With Matching Upgraded Hardwood Stairs, Upgraded Baseboards and Trims, Smooth High Ceilings On Ground Floor. Separate Office Room With Large Window and French Doors Providing Great Working Environment And Could Be Used As An Additional Bedroom or Playroom. Functional Open Concept Living Area Overlooking Modern Kitchen With Breakfast Bar, New Stainless Steel Appliances And Walk Out to Backyard Is Great for Entertaining. Spacious Large Bedrooms All With Double Closets & Large Windows. Primary Bedroom With 5pc Ensuite and Frameless Glass Shower. Convenient Second Floor Laundry. Direct Access From Garage Into Home. A Lot Of Storage Space. Huge Unfinished Basement Could Be Used As A Working Or Storage Space. Minutes Walk To The Lake And Innisfil Beach, Top-rated Schools, Shopping, Parks. Easy access to Highways And Amenities. Living In The City, Feeling In The Country. Great Home! No Pets, No Smoking. |
| Price | $2,900 |
| Taxes: | $0.00 |
| Payment Frequency: | Monthly |
| Payment Method: | Cheque |
| Rental Application Required: | T |
| Deposit Required: | True |
| Credit Check: | T |
| Employment Letter | T |
| References Required: | T |
| Occupancy by: | Vacant |
| Address: | 1341 David Loop N/A , Innisfil, L0L 1W0, Simcoe |
| Directions/Cross Streets: | Killarney Beach Rd/Pine Ave |
| Rooms: | 10 |
| Bedrooms: | 4 |
| Bedrooms +: | 0 |
| Family Room: | F |
| Basement: | Full, Unfinished |
| Furnished: | Unfu |
| Level/Floor | Room | Length(ft) | Width(ft) | Descriptions | |
| Room 1 | Main | Dining Ro | 13.78 | 11.32 | Hardwood Floor, Large Window |
| Room 2 | Main | Living Ro | 16.99 | 12.99 | Hardwood Floor, Open Concept, Large Window |
| Room 3 | Main | Kitchen | 12.99 | 10.92 | Stainless Steel Appl, Breakfast Area, Ceramic Floor |
| Room 4 | Main | Breakfast | 10.92 | 11.32 | W/O To Yard, Ceramic Floor, Combined w/Kitchen |
| Room 5 | Main | Office | 8.53 | 8 | Hardwood Floor, Separate Room, Large Window |
| Room 6 | Second | Primary B | 10 | 10 | 5 Pc Bath, Walk-In Closet(s), Broadloom |
| Room 7 | Second | Bedroom 2 | 10 | 10 | Double Closet, Large Window, Broadloom |
| Room 8 | Second | Bedroom 3 | 11.25 | 10.99 | Cathedral Ceiling(s), Double Closet, Broadloom |
| Room 9 | Second | Bedroom 4 | 10.99 | 10.82 | Double Closet, Large Window, Broadloom |
| Room 10 | Second | Laundry | 8.99 | 5.9 |
| Washroom Type | No. of Pieces | Level |
| Washroom Type 1 | 2 | Ground |
| Washroom Type 2 | 5 | Second |
| Washroom Type 3 | 4 | Second |
| Washroom Type 4 | 0 | |
| Washroom Type 5 | 0 |
| Total Area: | 0.00 |
| Approximatly Age: | New |
| Property Type: | Detached |
| Style: | 2-Storey |
| Exterior: | Brick |
| Garage Type: | Attached |
| (Parking/)Drive: | Private |
| Drive Parking Spaces: | 2 |
| Park #1 | |
| Parking Type: | Private |
| Park #2 | |
| Parking Type: | Private |
| Pool: | None |
| Private Entrance: | T |
| Laundry Access: | In-Suite Laun |
| Approximatly Age: | New |
| Approximatly Square Footage: | 2000-2500 |
| Property Features: | Beach, Lake/Pond |
| CAC Included: | Y |
| Water Included: | N |
| Cabel TV Included: | N |
| Common Elements Included: | N |
| Heat Included: | N |
| Parking Included: | Y |
| Condo Tax Included: | N |
| Building Insurance Included: | N |
| Fireplace/Stove: | N |
| Heat Type: | Forced Air |
| Central Air Conditioning: | Central Air |
| Central Vac: | N |
| Laundry Level: | Syste |
| Ensuite Laundry: | F |
| Elevator Lift: | False |
| Sewers: | Sewer |
| Water: | Water Sys |
| Water Supply Types: | Water System |
| Although the information displayed is believed to be accurate, no warranties or representations are made of any kind. |
| RE/MAX REALTRON REALTY INC. |
|
|

Zarrin Joo
Broker
Dir:
416-666-1137
Bus:
905-508-9500
Fax:
905-508-9590
| Book Showing | Email a Friend |
Jump To:
At a Glance:
| Type: | Freehold - Detached |
| Area: | Simcoe |
| Municipality: | Innisfil |
| Neighbourhood: | Lefroy |
| Style: | 2-Storey |
| Approximate Age: | New |
| Beds: | 4 |
| Baths: | 3 |
| Fireplace: | N |
| Pool: | None |
Locatin Map:

