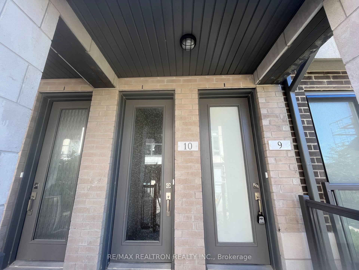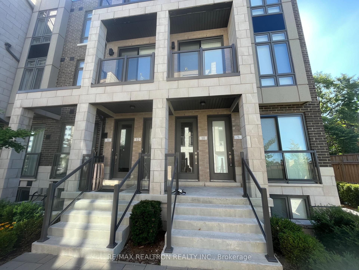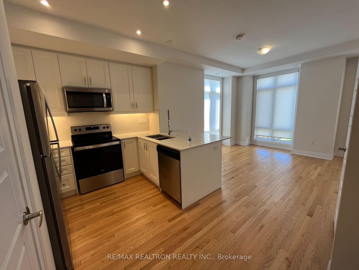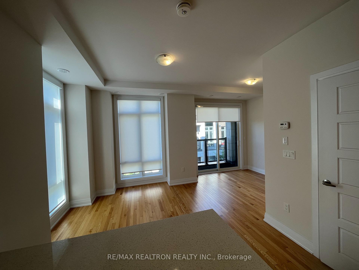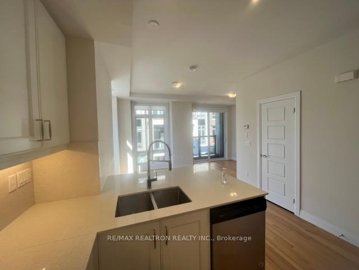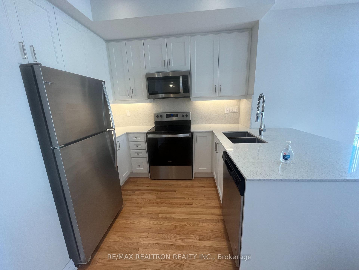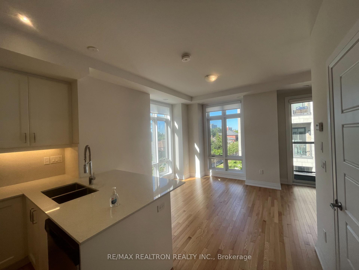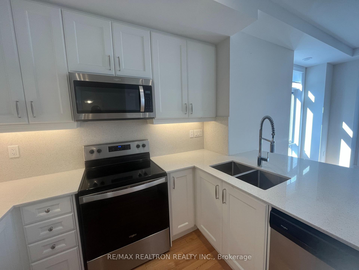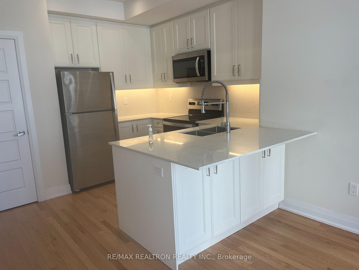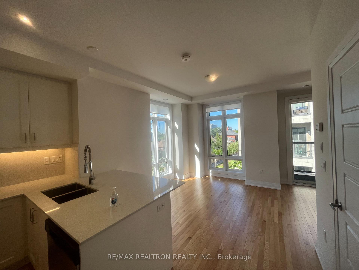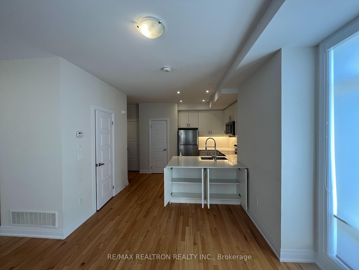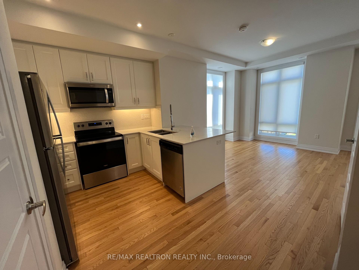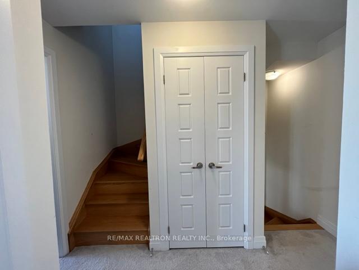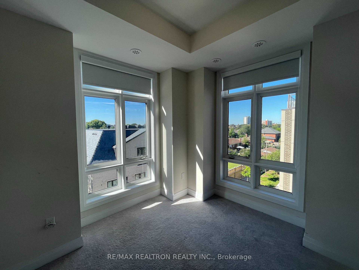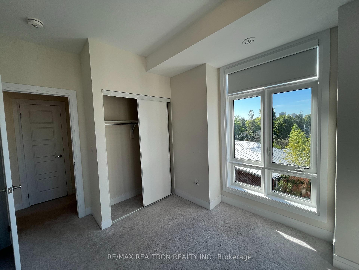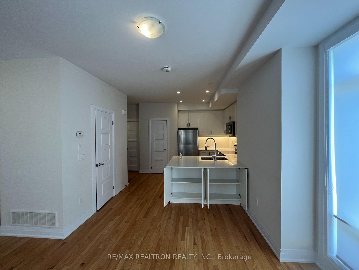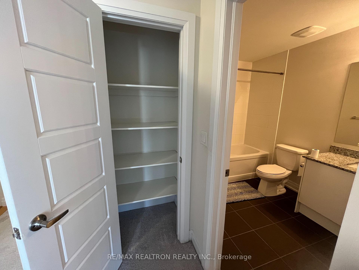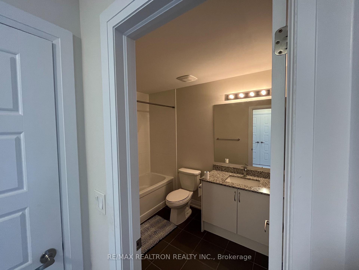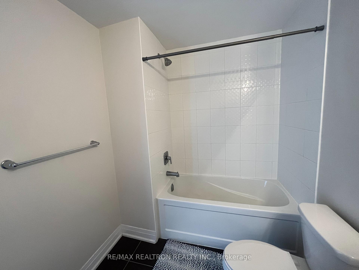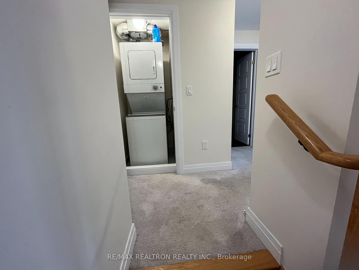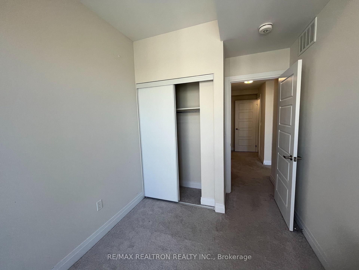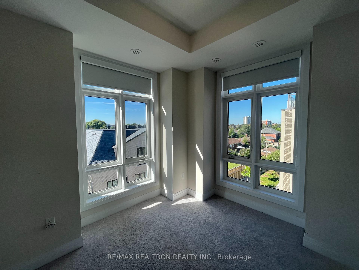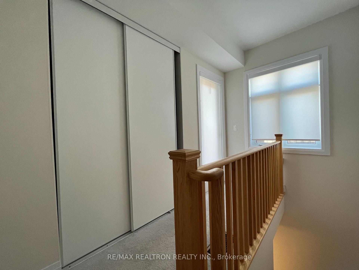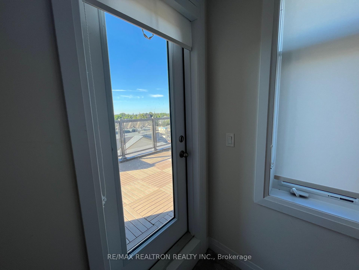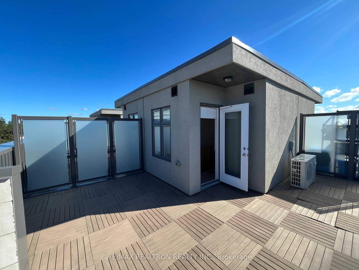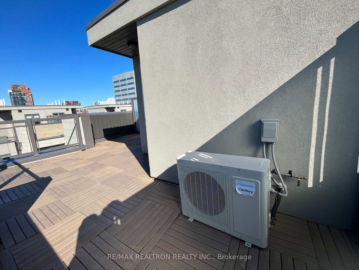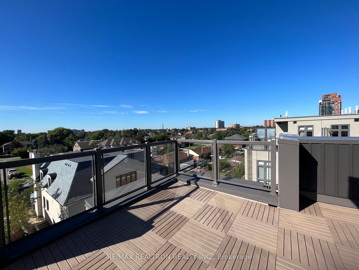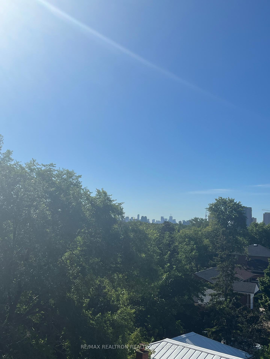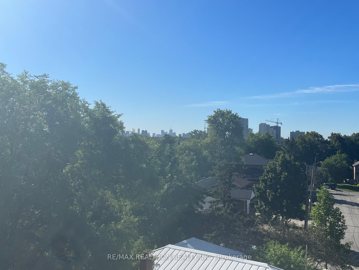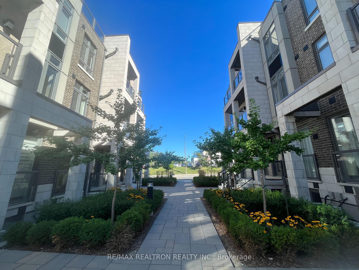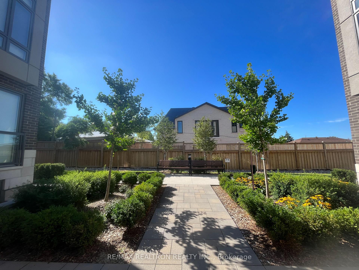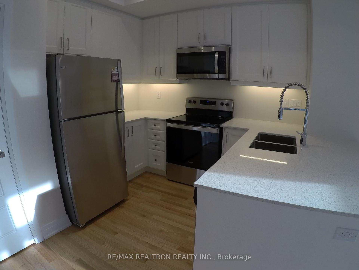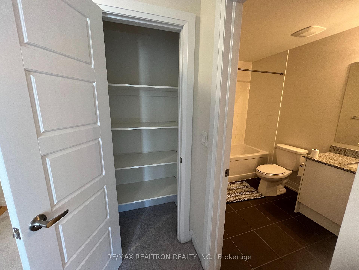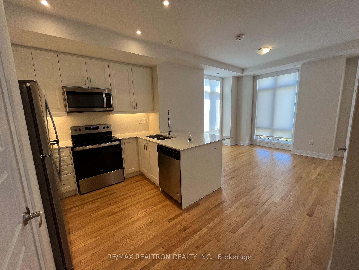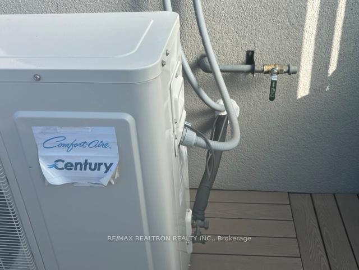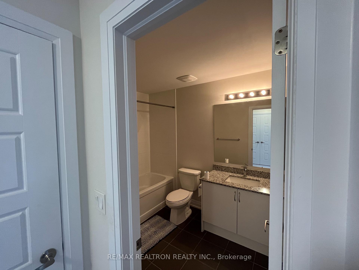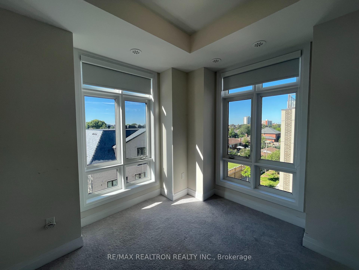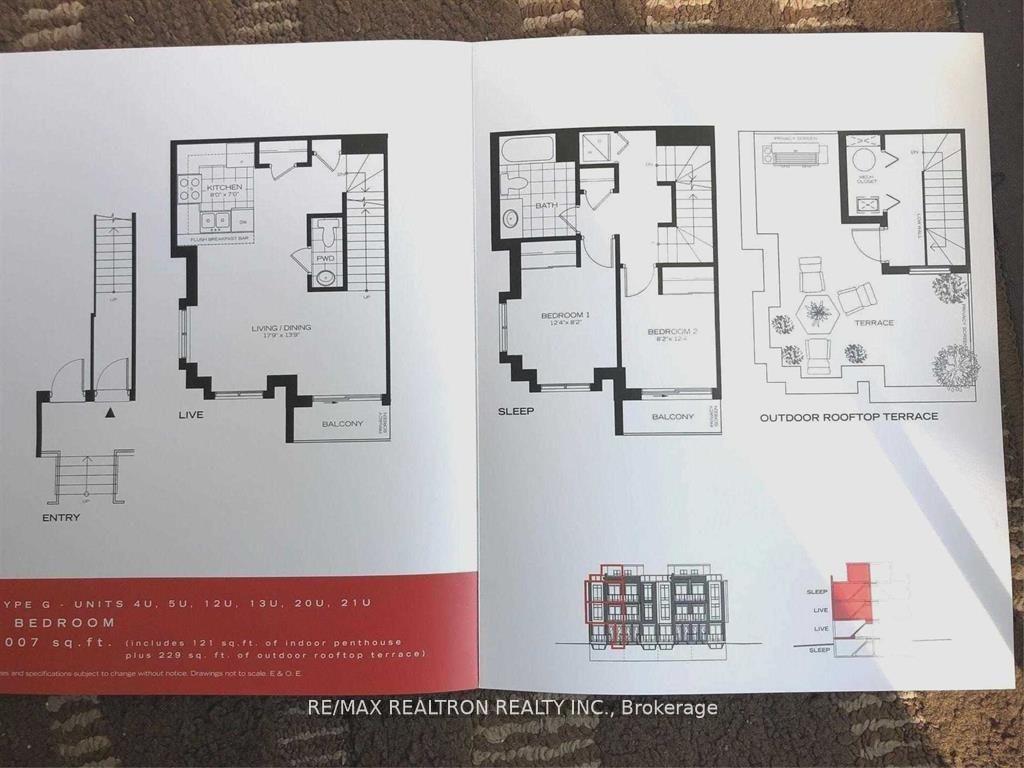$3,200
Available - For Rent
Listing ID: W12048760
713 Lawrence Aven West , Toronto, M6A 0C6, Toronto
| Welcome to 713 Lawrence Ave West, Townhouse 10, a contemporary 2-bedroom, 1.5-bathroom townhouse situated in Torontos dynamic Yorkdale-Glen Park neighbourhood. This stylish residence offers a harmonious blend of modern design and urban convenience, making it an ideal choice for those seeking a vibrant city lifestyle. Upon entering, youll be greeted by an open-concept living space illuminated by natural light. The well-appointed kitchen boasts an extended quartz breakfast bar with additional cabinetry underneath, providing ample storage and a perfect spot for casual dining. Pot lights and under-mount lighting enhance the kitchens contemporary appeal.The upper level features two generously sized bedrooms, offering comfortable retreats for rest and relaxation. A full bathroom with modern fixtures serves the bedrooms, while a convenient powder room is located on the main floor. In-suite laundry adds to the homes practicality.One of the standout features of this townhouse is the private rooftop terrace, equipped with a barbecue hookup. This outdoor oasis is perfect for entertaining guests or enjoying quiet evenings under the stars. Two balconies, one on main floor and one off primary bedroom. One parking spot included. Locker and bike locker for extra storage. Forced air heating and central air conditioning Extended quartz breakfast bar with additional cabinetry Pot lights and under-mount lighting in kitchenPrivate rooftop terrace with barbecue hookupNeighbourhood Amenities:Steps to Lawrence West Subway Station Close to Lawrence Allen Centre and Yorkdale Shopping Centre Nearby parks and recreational facilities |
| Price | $3,200 |
| Taxes: | $0.00 |
| Deposit Required: | True |
| Occupancy by: | Tenant |
| District: | W04 |
| Address: | 713 Lawrence Aven West , Toronto, M6A 0C6, Toronto |
| Postal Code: | M6A 0C6 |
| Province/State: | Toronto |
| Directions/Cross Streets: | Allen Road And Lawrence |
| Level/Floor | Room | Length(ft) | Width(ft) | Descriptions | |
| Room 1 | Main | Living Ro | 18.04 | 13.74 | Combined w/Dining, Hardwood Floor, W/O To Balcony |
| Room 2 | Main | Dining Ro | 18.04 | 13.74 | Combined w/Living, Pot Lights |
| Room 3 | Main | Kitchen | 8 | 7.02 | Open Concept, Breakfast Bar, Stainless Steel Appl |
| Room 4 | Second | Primary B | 12.66 | 8.2 | W/O To Balcony, Broadloom, Closet |
| Room 5 | Second | Bedroom 2 | 12.66 | 8.2 | Broadloom, Closet |
| Washroom Type | No. of Pieces | Level |
| Washroom Type 1 | 2 | Main |
| Washroom Type 2 | 4 | Second |
| Washroom Type 3 | 0 | |
| Washroom Type 4 | 0 | |
| Washroom Type 5 | 0 |
| Total Area: | 0.00 |
| Approximatly Age: | 0-5 |
| Washrooms: | 2 |
| Heat Type: | Forced Air |
| Central Air Conditioning: | Central Air |
| Elevator Lift: | False |
| Although the information displayed is believed to be accurate, no warranties or representations are made of any kind. |
| RE/MAX REALTRON REALTY INC. |
|
|

Zarrin Joo
Broker
Dir:
416-666-1137
Bus:
905-508-9500
Fax:
905-508-9590
| Book Showing | Email a Friend |
Jump To:
At a Glance:
| Type: | Com - Condo Townhouse |
| Area: | Toronto |
| Municipality: | Toronto W04 |
| Neighbourhood: | Yorkdale-Glen Park |
| Style: | Stacked Townhous |
| Approximate Age: | 0-5 |
| Beds: | 2 |
| Baths: | 2 |
| Fireplace: | N |
Locatin Map:

