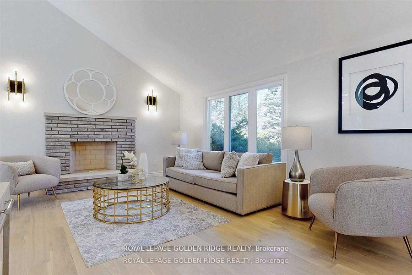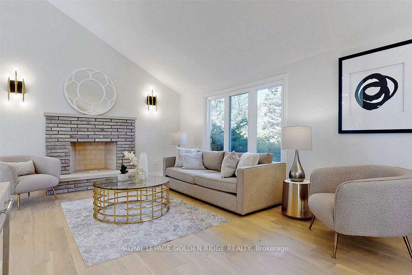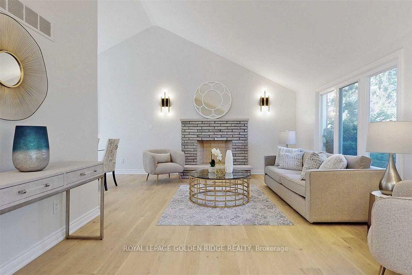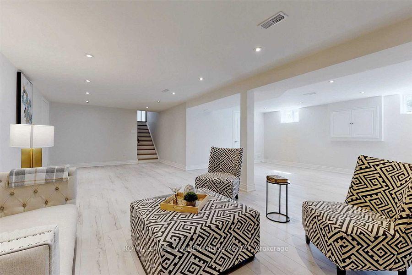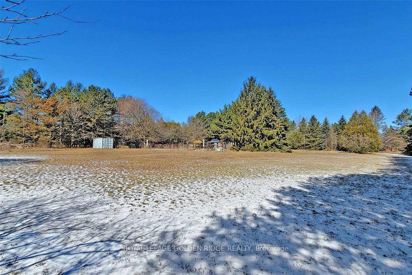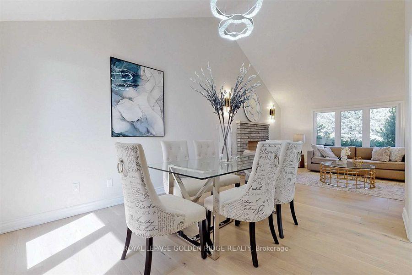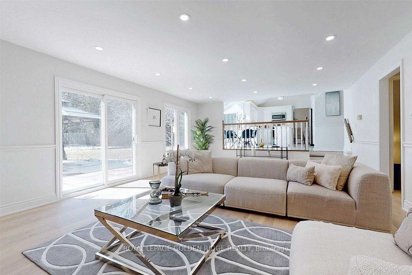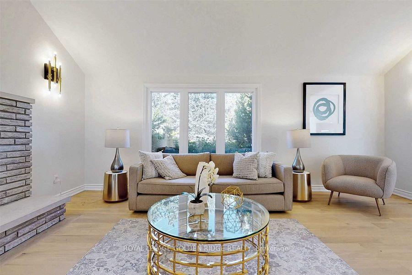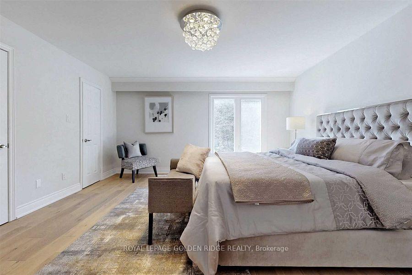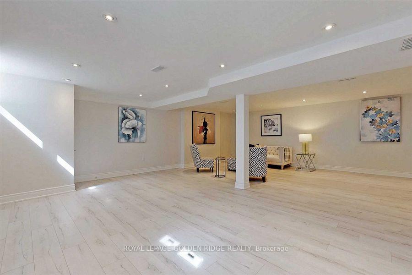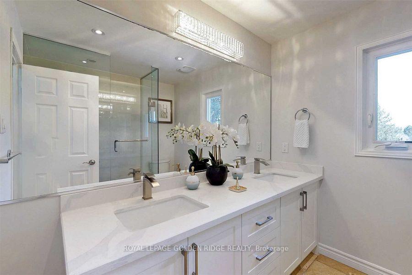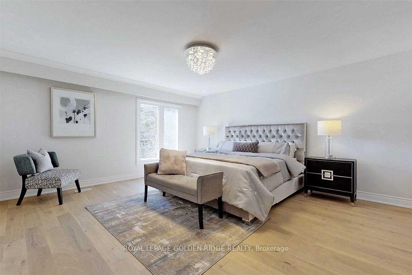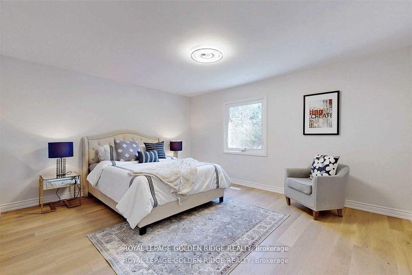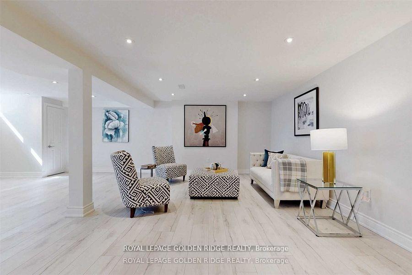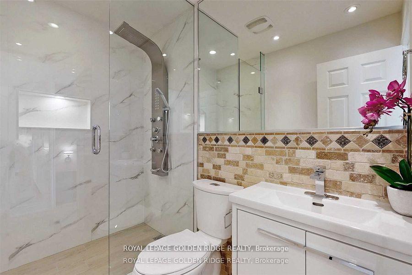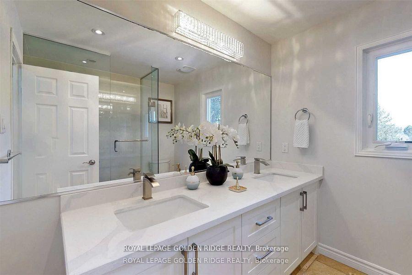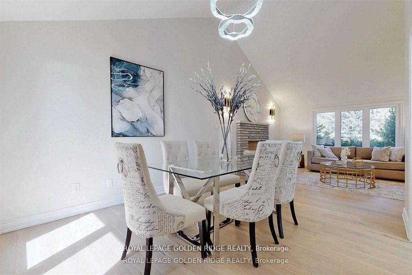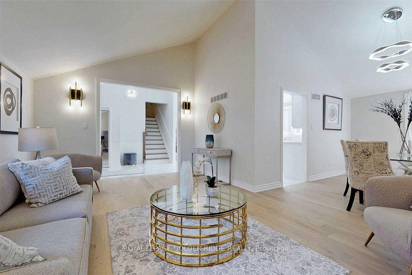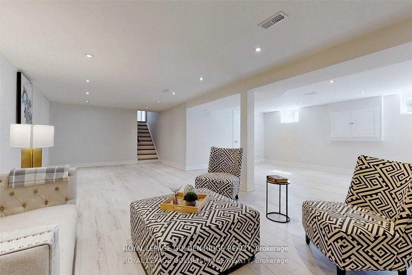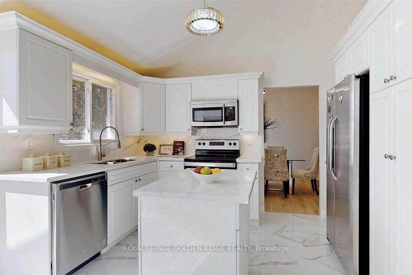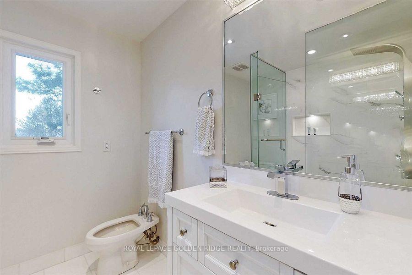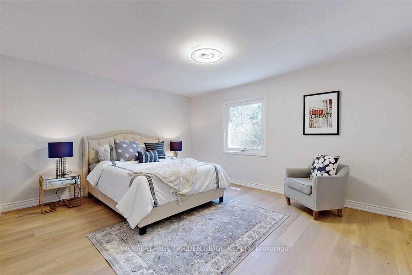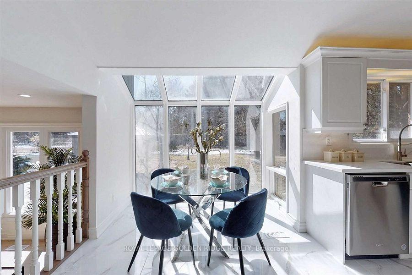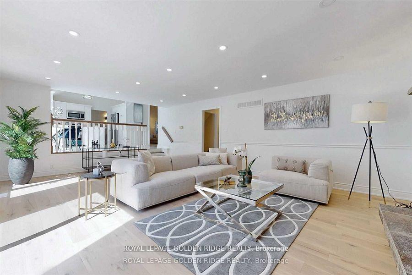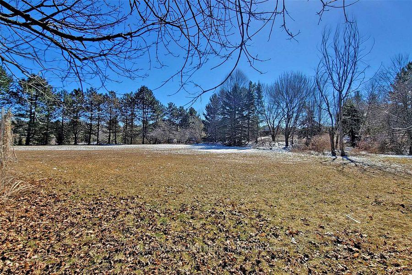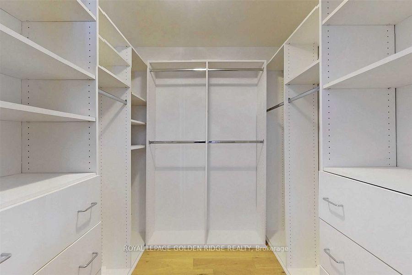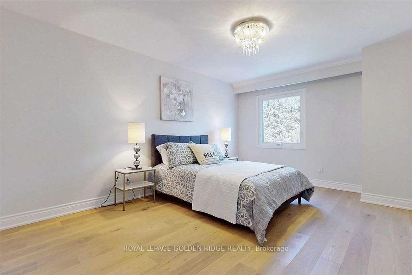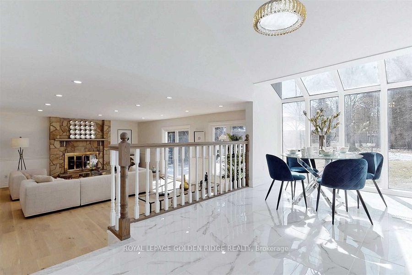$2,680,000
Available - For Sale
Listing ID: N12021609
1201 Kingdale Rd , Newmarket, L3Y 4W1, Ontario
| Amazing 224' X 386' Huge 2 Acres Lot In One of the Most Prestigious Streets In Newmarket. Professionally Fully Renovated Entire House , Vaulted Ceiling On Living & Dining, 2 Fireplaces. Hard Wood Floor Throughout. Kitchen W/ Granite Countertop, S/S Appliances & Solar Breakfast Area. Finished Basement W/ Open Recreation Room. Huge Yard Matured Trees Surrounded. High Demand Location. Close To Park, Market, Community Center , Hwy 404,& The Famous Private School Pickering College, St. Andrew's College and Newmarket High School. |
| Price | $2,680,000 |
| Taxes: | $13789.00 |
| Assessment Year: | 2024 |
| Address: | 1201 Kingdale Rd , Newmarket, L3Y 4W1, Ontario |
| Lot Size: | 224.13 x 392.79 (Feet) |
| Directions/Cross Streets: | leslie /mulock |
| Rooms: | 8 |
| Rooms +: | 2 |
| Bedrooms: | 4 |
| Bedrooms +: | |
| Kitchens: | 1 |
| Family Room: | Y |
| Basement: | Finished |
| Level/Floor | Room | Length(ft) | Width(ft) | Descriptions | |
| Room 1 | Main | Living | 18.66 | 12.27 | Hardwood Floor, Fireplace, Vaulted Ceiling |
| Room 2 | Main | Dining | 12.69 | 10.27 | Hardwood Floor, Combined W/Living, Vaulted Ceiling |
| Room 3 | Main | Kitchen | 17.12 | 16.47 | Eat-In Kitchen, Granite Counter, Stainless Steel Appl |
| Room 4 | Main | Family | 22.57 | 15.88 | Hardwood Floor, Fireplace, W/O To Yard |
| Room 5 | Upper | Prim Bdrm | 16.3 | 14.86 | Hardwood Floor, 4 Pc Ensuite, W/I Closet |
| Room 6 | Upper | 2nd Br | 15.32 | 11.32 | Hardwood Floor, Closet, Window |
| Room 7 | Upper | 3rd Br | 11.51 | 10.99 | Hardwood Floor, Closet, Window |
| Room 8 | Lower | 4th Br | 15.02 | 12.86 | Hardwood Floor, Closet, Window |
| Room 9 | Bsmt | Rec | 26.34 | 12.07 | Laminate, Pot Lights |
| Room 10 | Bsmt | Rec | 18.66 | 12.56 | Laminate, Pot Lights |
| Washroom Type | No. of Pieces | Level |
| Washroom Type 1 | 4 | Upper |
| Washroom Type 2 | 3 | Lower |
| Property Type: | Detached |
| Style: | Backsplit 4 |
| Exterior: | Brick |
| Garage Type: | Attached |
| (Parking/)Drive: | Private |
| Drive Parking Spaces: | 10 |
| Pool: | None |
| Fireplace/Stove: | Y |
| Heat Source: | Gas |
| Heat Type: | Forced Air |
| Central Air Conditioning: | Central Air |
| Central Vac: | N |
| Elevator Lift: | N |
| Sewers: | Septic |
| Water: | Well |
$
%
Years
This calculator is for demonstration purposes only. Always consult a professional
financial advisor before making personal financial decisions.
| Although the information displayed is believed to be accurate, no warranties or representations are made of any kind. |
| ROYAL LEPAGE GOLDEN RIDGE REALTY |
|
|

Zarrin Joo
Broker
Dir:
416-666-1137
Bus:
905-508-9500
Fax:
905-508-9590
| Book Showing | Email a Friend |
Jump To:
At a Glance:
| Type: | Freehold - Detached |
| Area: | York |
| Municipality: | Newmarket |
| Neighbourhood: | Stonehaven-Wyndham |
| Style: | Backsplit 4 |
| Lot Size: | 224.13 x 392.79(Feet) |
| Tax: | $13,789 |
| Beds: | 4 |
| Baths: | 3 |
| Fireplace: | Y |
| Pool: | None |
Locatin Map:
Payment Calculator:

