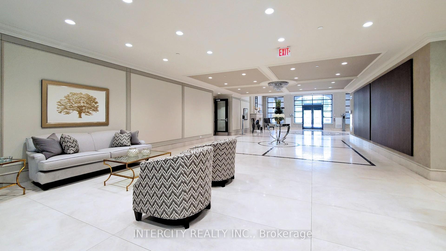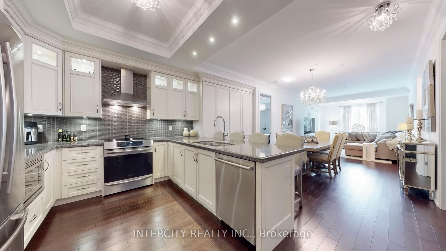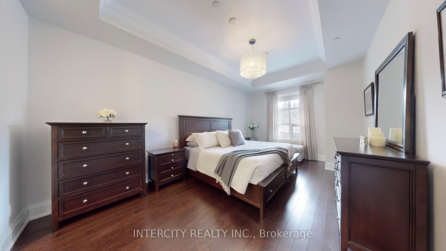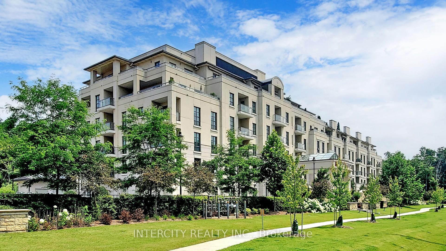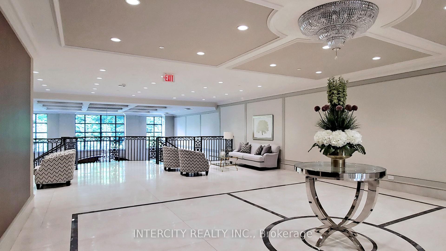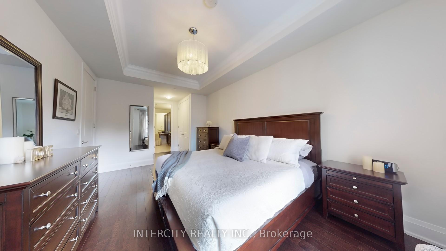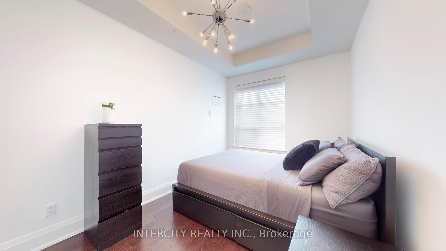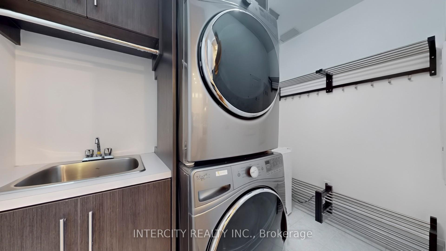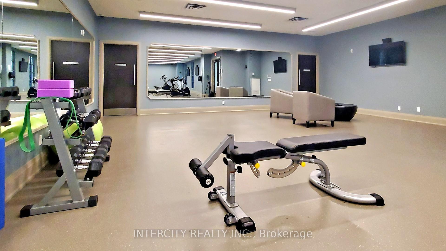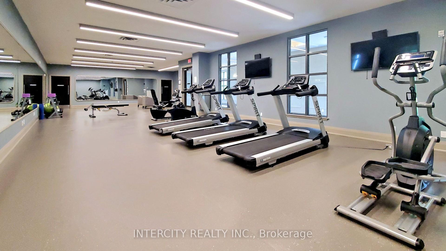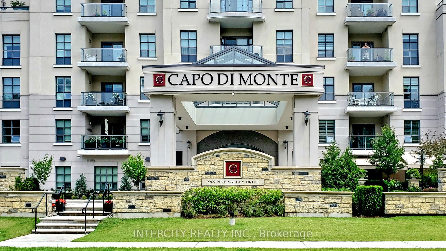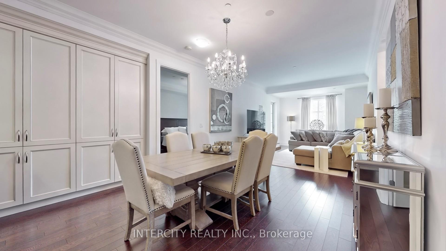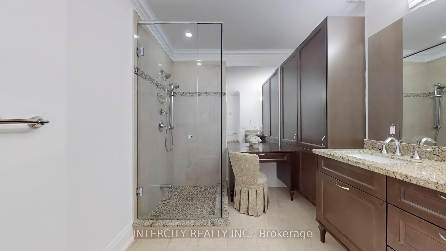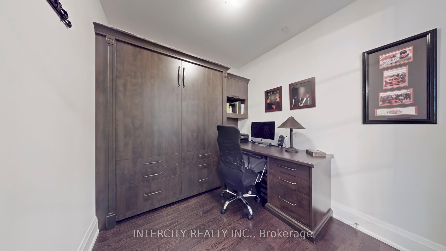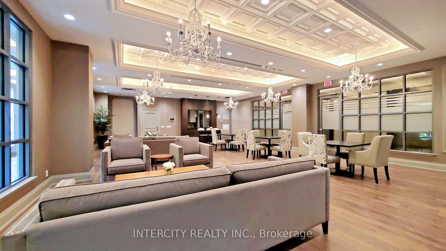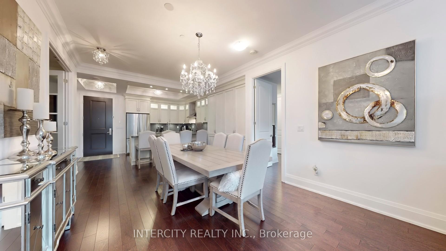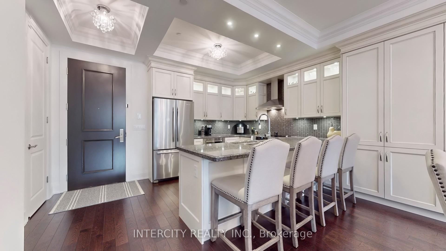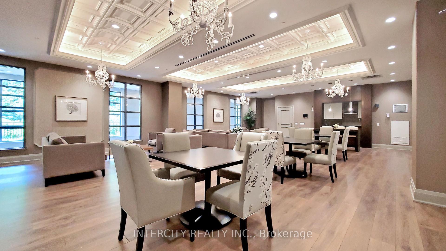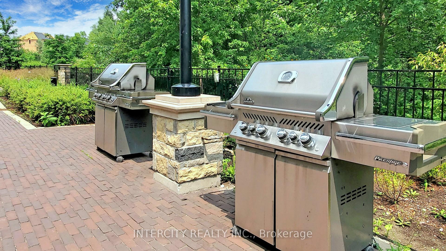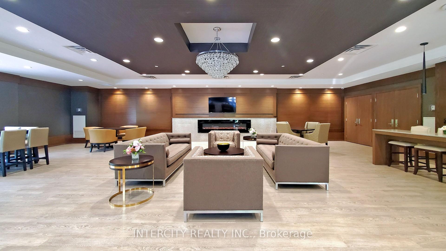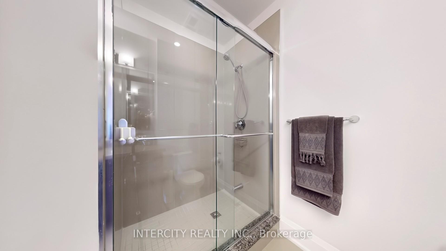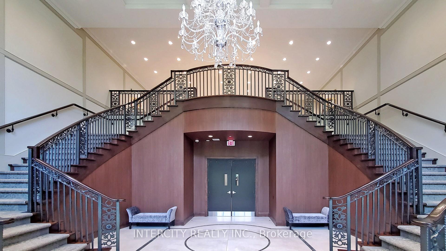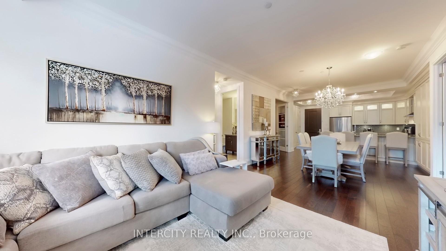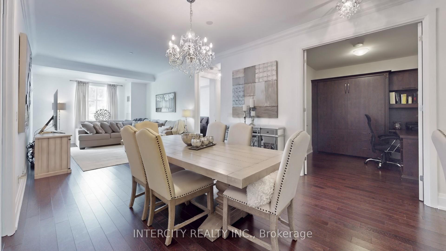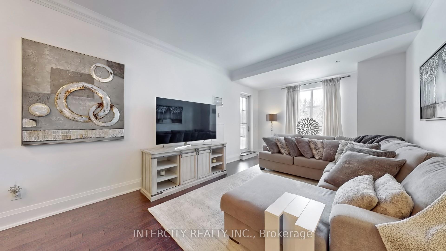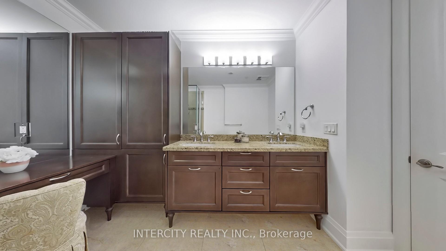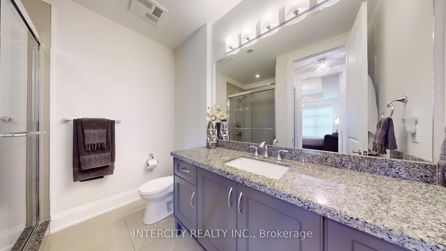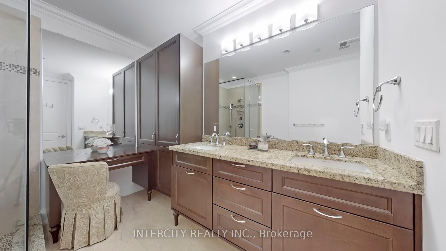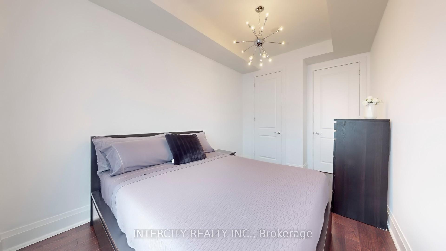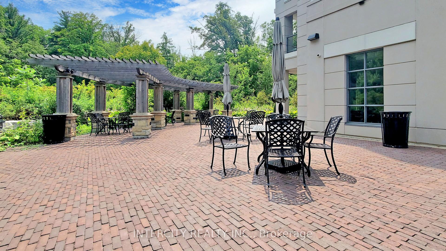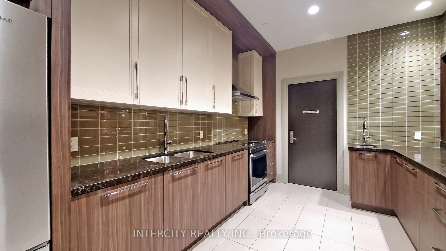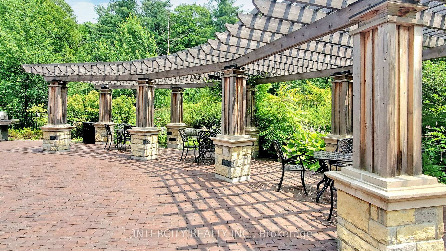$1,399,999
Available - For Sale
Listing ID: N11984391
9909 Pine Valley Dr , Unit 411, Vaughan, L4L 1A6, Ontario
| Welcome to the luxurious Capo-Di Monte, the premiere boutique condo situated across from the Kortright Centre and surrounded by ravine. Watch the sunsets from this west facing spacious 2+1 suite with ample storage. Almost 1400 Sq.Ft. of living space with approximately 10' smooth ceilings, - custom cabinetry which includes a large pantry/storage in the dining room, built in desk and Murphy bed in the office and a built in makeup vanity and linen closet/storage in the primary ensuite. Custom closet organizers throughout with double closets in the primary. Hardwood floor throughout main living spaces and porcelain tile in the bathrooms. Crown molding in the living/dining room. Split bedroom design. Stainless Steel appliances - Jennair fridge with built in tray storage above. Induction stove/dishwasher(2024). Stainless steel hood fan, pots and pans drawer, pull out corner, Built in microwave. Extended breakfast bar. Crystal chandeliers and custom window coverings. Laundry room with grey full size washer and dryer and sink. Electric BBQ's permitted. Must see - Attention to every detail! Luxury at its finest! |
| Price | $1,399,999 |
| Taxes: | $5117.98 |
| Assessment Year: | 2024 |
| Maintenance Fee: | 1172.65 |
| Address: | 9909 Pine Valley Dr , Unit 411, Vaughan, L4L 1A6, Ontario |
| Province/State: | Ontario |
| Condo Corporation No | YRSC |
| Level | 4 |
| Unit No | 11 |
| Directions/Cross Streets: | Major Mackenzie & Pine Valley |
| Rooms: | 7 |
| Bedrooms: | 2 |
| Bedrooms +: | 1 |
| Kitchens: | 1 |
| Family Room: | N |
| Basement: | None |
| Level/Floor | Room | Length(ft) | Width(ft) | Descriptions | |
| Room 1 | Flat | Living | 32.47 | 12 | Combined W/Dining, Hardwood Floor, W/O To Balcony |
| Room 2 | Flat | Dining | 32.47 | 12 | Combined W/Living, Hardwood Floor, Open Concept |
| Room 3 | Flat | Kitchen | 10 | 9.61 | Stainless Steel Appl, Hardwood Floor, Pantry |
| Room 4 | Flat | Office | 8 | 8.99 | Murphy Bed, B/I Desk, Hardwood Floor |
| Room 5 | Flat | Prim Bdrm | 18.01 | 10.99 | Hardwood Floor, Closet Organizers, B/I Vanity |
| Room 6 | Flat | 2nd Br | 12.99 | 8.99 | Hardwood Floor, Closet Organizers |
| Room 7 | Flat | Laundry | 9.48 | 5.97 | Laundry Sink |
| Washroom Type | No. of Pieces | Level |
| Washroom Type 1 | 4 | Flat |
| Washroom Type 2 | 3 | Flat |
| Property Type: | Condo Apt |
| Style: | Apartment |
| Exterior: | Concrete |
| Garage Type: | Underground |
| Garage(/Parking)Space: | 2.00 |
| Drive Parking Spaces: | 0 |
| Park #1 | |
| Parking Spot: | 50 |
| Parking Type: | Owned |
| Legal Description: | P1 |
| Park #2 | |
| Parking Spot: | 51 |
| Parking Type: | Owned |
| Legal Description: | P1 |
| Exposure: | W |
| Balcony: | Open |
| Locker: | Owned |
| Pet Permited: | Restrict |
| Approximatly Square Footage: | 1200-1399 |
| Building Amenities: | Bike Storage, Concierge, Exercise Room, Guest Suites, Party/Meeting Room, Visitor Parking |
| Property Features: | Electric Car, Grnbelt/Conserv, Hospital, Library, Park, Ravine |
| Maintenance: | 1172.65 |
| Cabel TV Included: | Y |
| Parking Included: | Y |
| Building Insurance Included: | Y |
| Fireplace/Stove: | N |
| Heat Source: | Other |
| Heat Type: | Heat Pump |
| Central Air Conditioning: | Central Air |
| Central Vac: | N |
| Ensuite Laundry: | Y |
$
%
Years
This calculator is for demonstration purposes only. Always consult a professional
financial advisor before making personal financial decisions.
| Although the information displayed is believed to be accurate, no warranties or representations are made of any kind. |
| INTERCITY REALTY INC. |
|
|

Zarrin Joo
Broker
Dir:
416-666-1137
Bus:
905-508-9500
Fax:
905-508-9590
| Virtual Tour | Book Showing | Email a Friend |
Jump To:
At a Glance:
| Type: | Condo - Condo Apt |
| Area: | York |
| Municipality: | Vaughan |
| Neighbourhood: | Vellore Village |
| Style: | Apartment |
| Tax: | $5,117.98 |
| Maintenance Fee: | $1,172.65 |
| Beds: | 2+1 |
| Baths: | 2 |
| Garage: | 2 |
| Fireplace: | N |
Locatin Map:
Payment Calculator:

