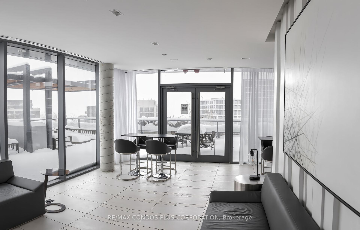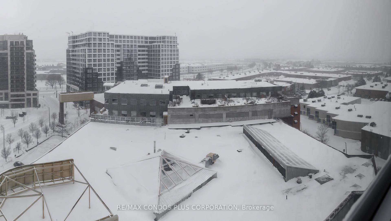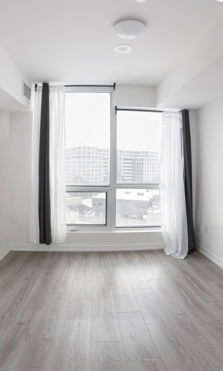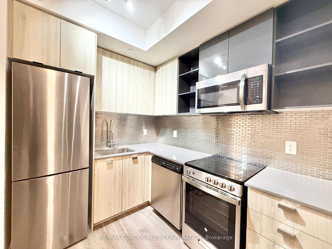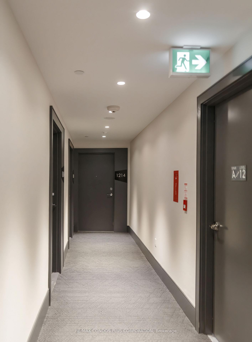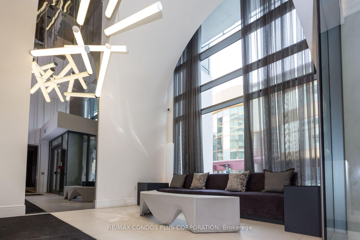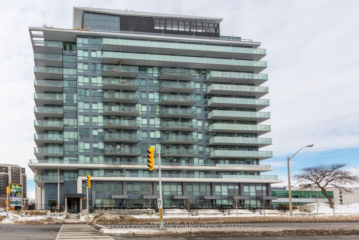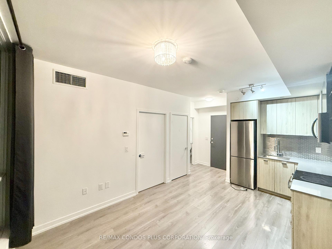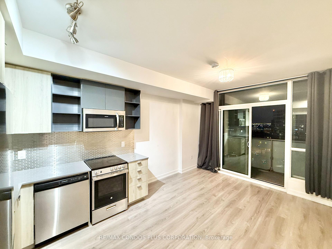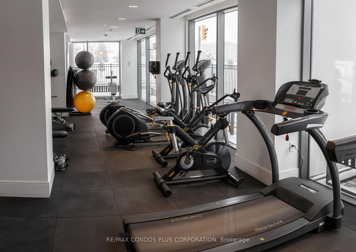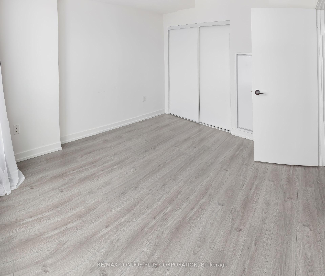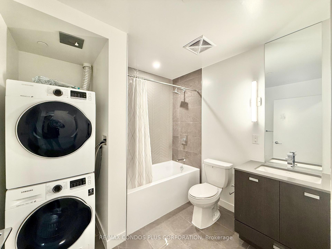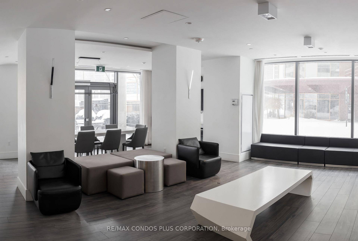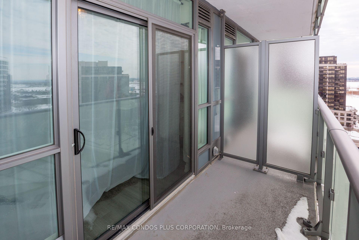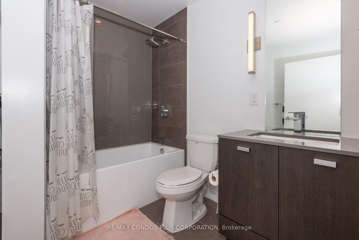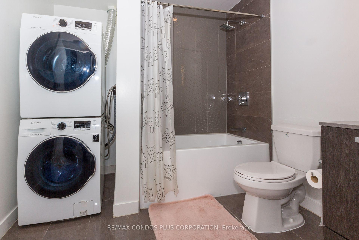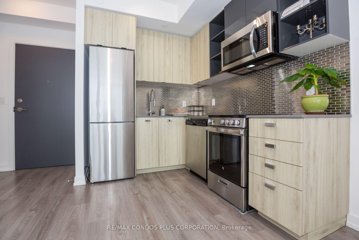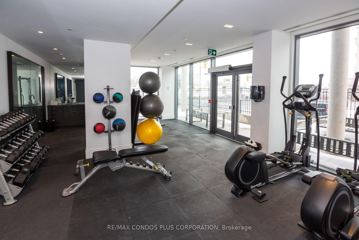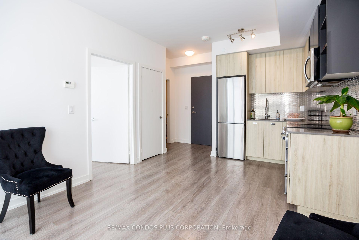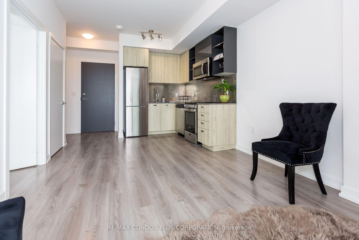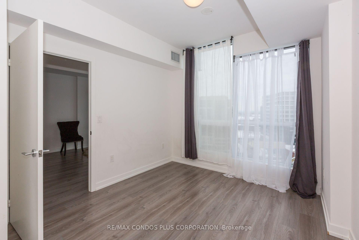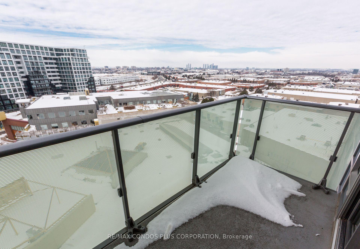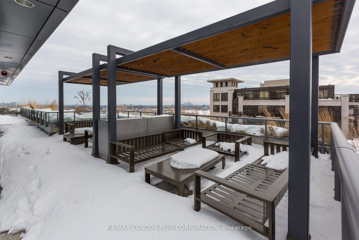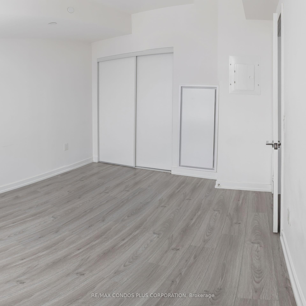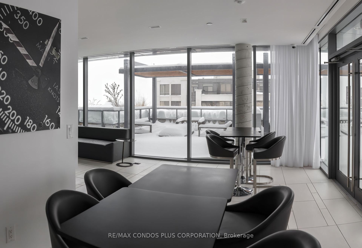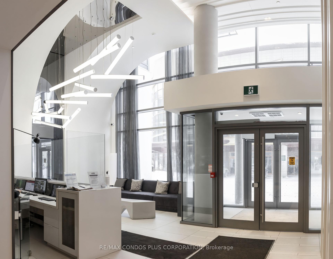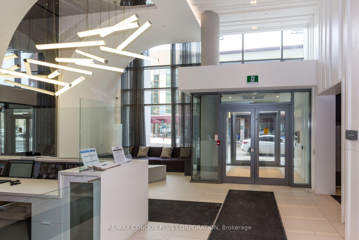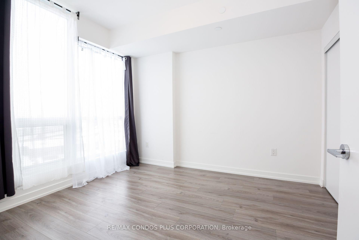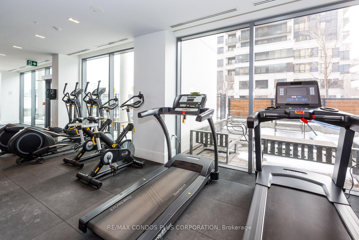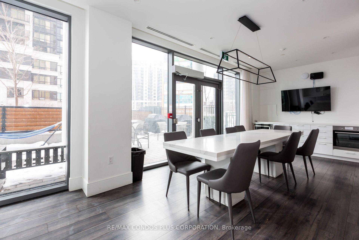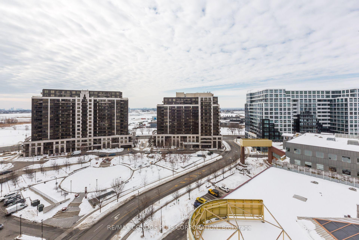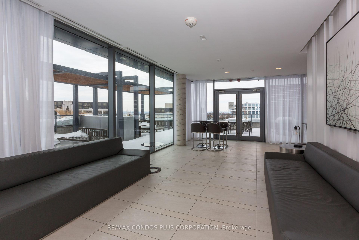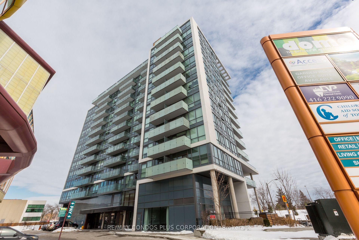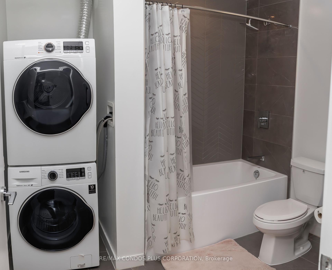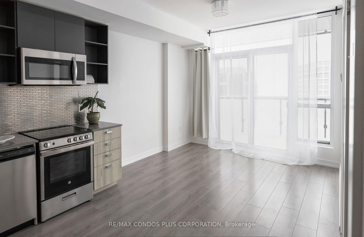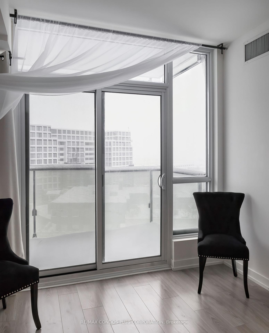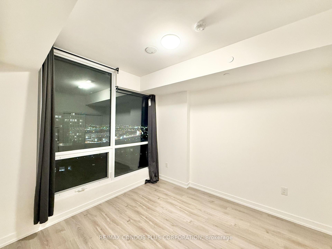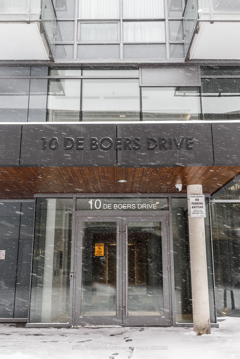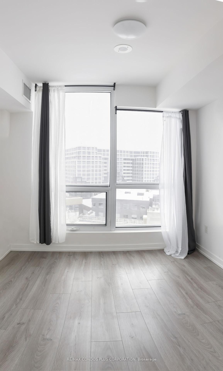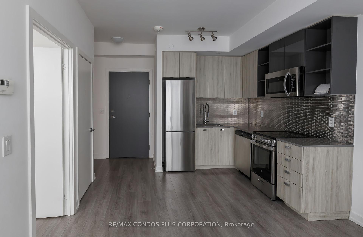$464,000
Available - For Sale
Listing ID: W11979643
10 De Boers Dr , Unit 1214, Toronto, M3N 0L6, Ontario
| Bright and spacious 1-bedroom condo in the newly built (2021) Avro Condominiums, located steps from Sheppard West Subway Station in North York. Enjoy a functional layout with modern finishes, stainless steel appliances, and a private balcony with a far-reaching view. High-speed internet is included in the condo fee. Surrounded by coffee shops, restaurants, York University, Yorkdale Mall, and Costco, with easy access to Hwy 401 and Allen Rd. Building amenities include a 24-hour concierge, fitness center, rooftop lounge with BBQ stations, indoor lounge, dog wash stations, and a party room. A locker is included. Perfect for first-time buyers or professionals seeking comfort, convenience, and a 2021-built residence in a prime North York location. |
| Price | $464,000 |
| Taxes: | $1824.00 |
| Assessment Year: | 2024 |
| Maintenance Fee: | 494.03 |
| Address: | 10 De Boers Dr , Unit 1214, Toronto, M3N 0L6, Ontario |
| Province/State: | Ontario |
| Condo Corporation No | TSCC |
| Level | 12 |
| Unit No | 14 |
| Directions/Cross Streets: | Allen Rd/Sheppard Ave |
| Rooms: | 3 |
| Bedrooms: | 1 |
| Bedrooms +: | |
| Kitchens: | 1 |
| Family Room: | N |
| Basement: | None |
| Washroom Type | No. of Pieces | Level |
| Washroom Type 1 | 4 |
| Approximatly Age: | 0-5 |
| Property Type: | Condo Apt |
| Style: | Apartment |
| Exterior: | Other |
| Garage Type: | None |
| Garage(/Parking)Space: | 0.00 |
| Drive Parking Spaces: | 0 |
| Park #1 | |
| Parking Type: | None |
| Exposure: | W |
| Balcony: | Open |
| Locker: | Owned |
| Pet Permited: | N |
| Approximatly Age: | 0-5 |
| Approximatly Square Footage: | 0-499 |
| Building Amenities: | Gym, Party/Meeting Room, Rooftop Deck/Garden |
| Property Features: | Hospital, Public Transit, School |
| Maintenance: | 494.03 |
| CAC Included: | Y |
| Building Insurance Included: | Y |
| Fireplace/Stove: | N |
| Heat Source: | Electric |
| Heat Type: | Forced Air |
| Central Air Conditioning: | Central Air |
| Central Vac: | N |
| Ensuite Laundry: | Y |
$
%
Years
This calculator is for demonstration purposes only. Always consult a professional
financial advisor before making personal financial decisions.
| Although the information displayed is believed to be accurate, no warranties or representations are made of any kind. |
| RE/MAX CONDOS PLUS CORPORATION |
|
|

Zarrin Joo
Broker
Dir:
416-666-1137
Bus:
905-508-9500
Fax:
905-508-9590
| Book Showing | Email a Friend |
Jump To:
At a Glance:
| Type: | Condo - Condo Apt |
| Area: | Toronto |
| Municipality: | Toronto |
| Neighbourhood: | York University Heights |
| Style: | Apartment |
| Approximate Age: | 0-5 |
| Tax: | $1,824 |
| Maintenance Fee: | $494.03 |
| Beds: | 1 |
| Baths: | 1 |
| Fireplace: | N |
Locatin Map:
Payment Calculator:

