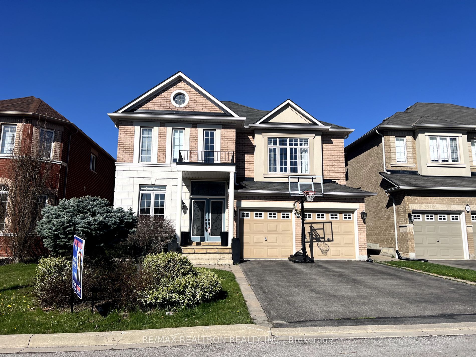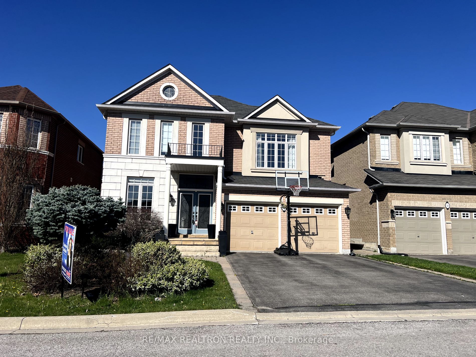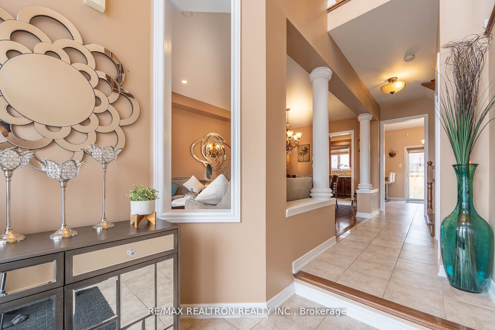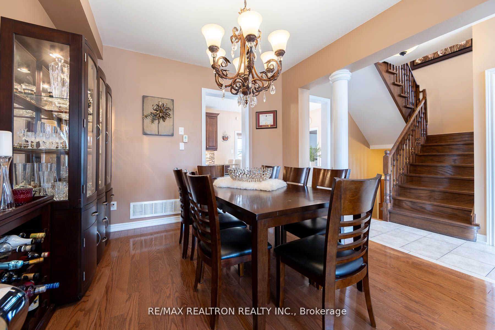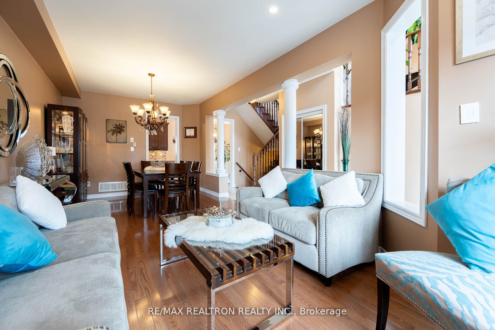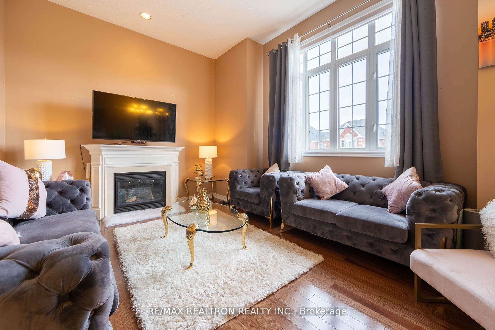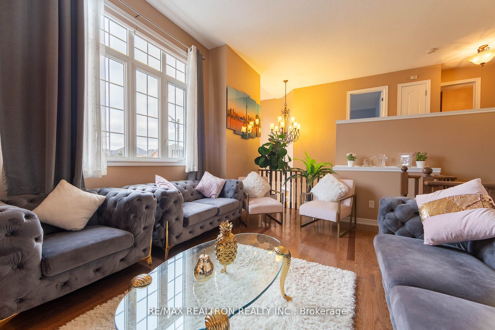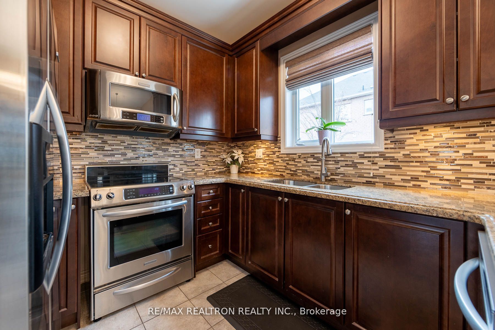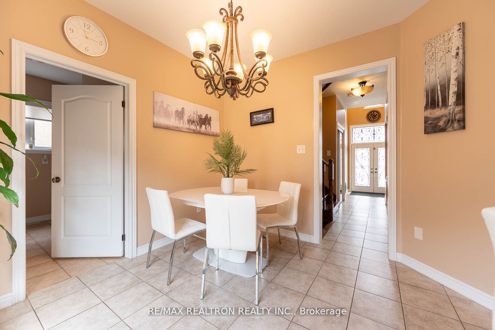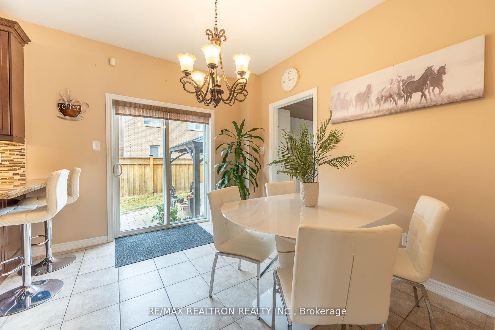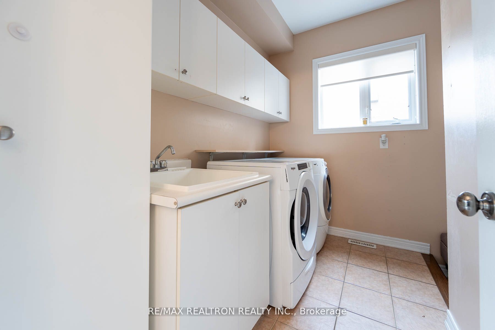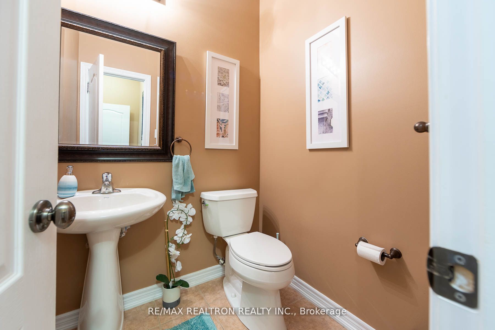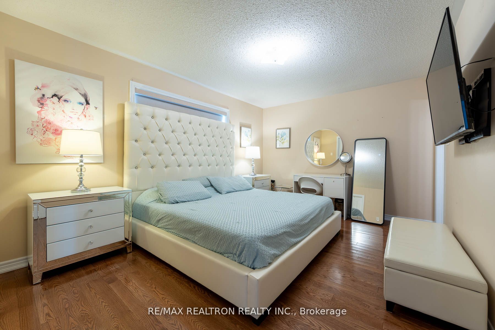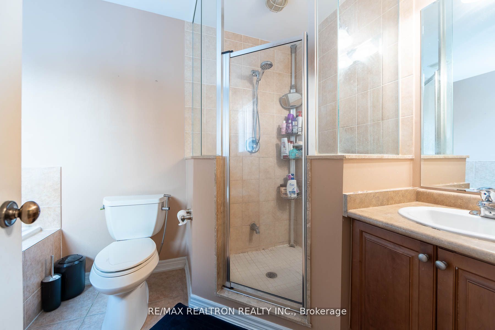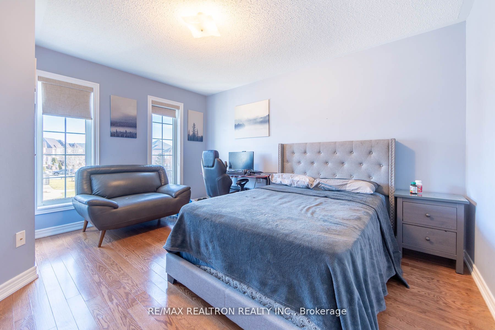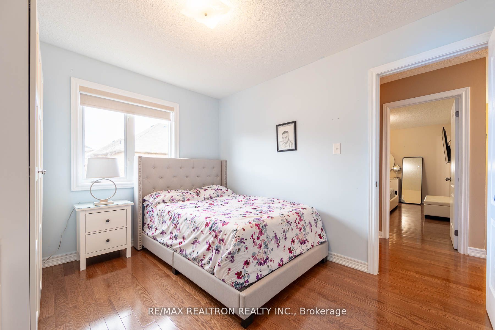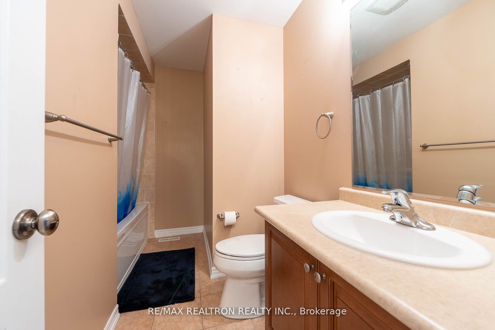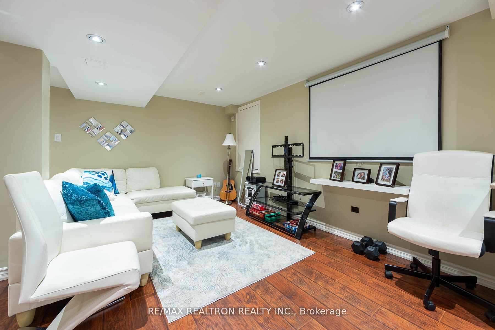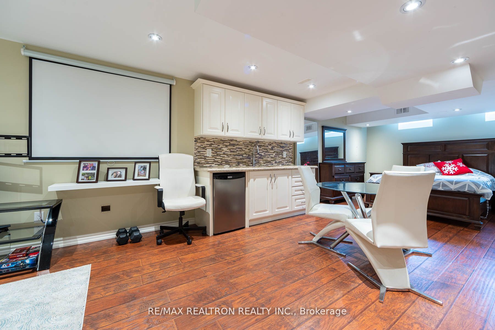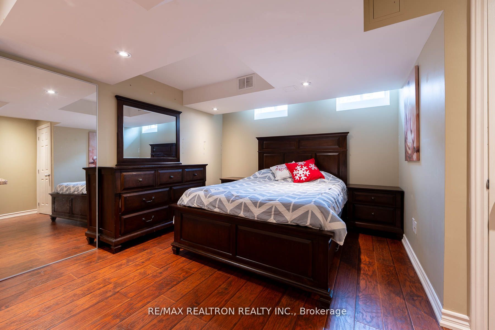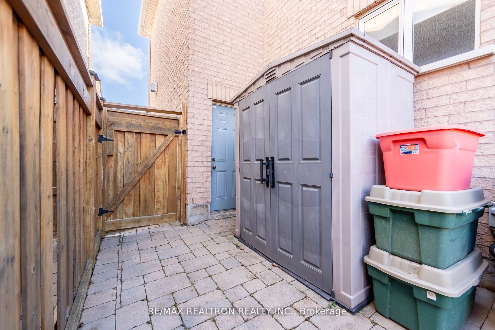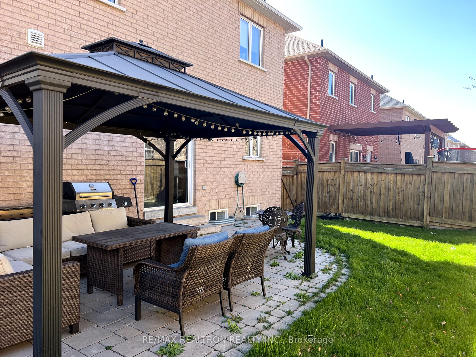$1,499,000
Available - For Sale
Listing ID: N8269428
52 Acqua Dr , Vaughan, L4H 3L1, Ontario
| Discover the essence of family living at 52 Acqua Dr, a beautifully crafted home in a serene neighborhood. With 9ft ceilings on the main floor and 12ft ceilings in the family room, natural light floods the space, complementing the hardwood floors throughout. The chef's kitchen features stainless steel appliances, while the landscaped backyard offers a peaceful retreat. Carefully designed with love and attention to detail, this home exudes warmth and sophistication. Don't miss the opportunity to experience the perfect blend of comfort and elegance at 52 Acqua Dr! |
| Extras: All Elfs, All Appliances, S/S Fridge, S/S Stove, S/S Dishwasher, Over Range Microwave, Washer &Dryer, Bar Fridge In Bsmt, Alarm Monitoring System, Garage Door Opener And Remotes, Shed, R/I For Cvac. |
| Price | $1,499,000 |
| Taxes: | $5574.64 |
| Assessment Year: | 2023 |
| DOM | 12 |
| Occupancy by: | Owner |
| Address: | 52 Acqua Dr , Vaughan, L4H 3L1, Ontario |
| Lot Size: | 45.32 x 78.95 (Feet) |
| Directions/Cross Streets: | Weston & Rutherford |
| Rooms: | 8 |
| Rooms +: | 1 |
| Bedrooms: | 3 |
| Bedrooms +: | |
| Kitchens: | 1 |
| Kitchens +: | 1 |
| Family Room: | Y |
| Basement: | Finished |
| Approximatly Age: | 16-30 |
| Property Type: | Detached |
| Style: | 2-Storey |
| Exterior: | Brick |
| Garage Type: | Attached |
| (Parking/)Drive: | Available |
| Drive Parking Spaces: | 4 |
| Pool: | None |
| Other Structures: | Garden Shed |
| Approximatly Age: | 16-30 |
| Approximatly Square Footage: | 2000-2500 |
| Property Features: | Fenced Yard, Park, Place Of Worship, Public Transit, School |
| Fireplace/Stove: | Y |
| Heat Source: | Gas |
| Heat Type: | Forced Air |
| Central Air Conditioning: | Central Air |
| Laundry Level: | Main |
| Elevator Lift: | N |
| Sewers: | Sewers |
| Water: | Municipal |
$
%
Years
This calculator is for demonstration purposes only. Always consult a professional
financial advisor before making personal financial decisions.
| Although the information displayed is believed to be accurate, no warranties or representations are made of any kind. |
| RE/MAX REALTRON REALTY INC. |
|
|

Zarrin Joo
Broker
Dir:
416-666-1137
Bus:
905-508-9500
Fax:
905-508-9590
| Virtual Tour | Book Showing | Email a Friend |
Jump To:
At a Glance:
| Type: | Freehold - Detached |
| Area: | York |
| Municipality: | Vaughan |
| Neighbourhood: | Vellore Village |
| Style: | 2-Storey |
| Lot Size: | 45.32 x 78.95(Feet) |
| Approximate Age: | 16-30 |
| Tax: | $5,574.64 |
| Beds: | 3 |
| Baths: | 3 |
| Fireplace: | Y |
| Pool: | None |
Locatin Map:
Payment Calculator:

