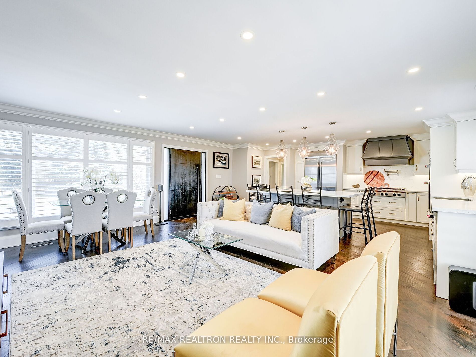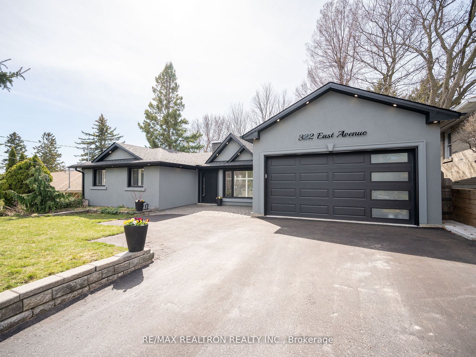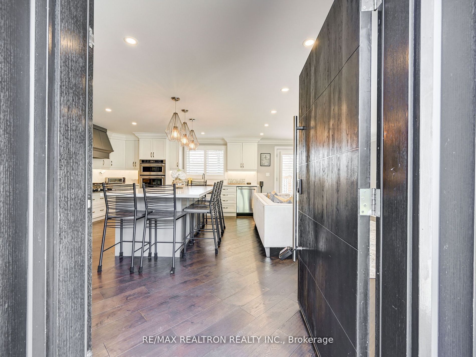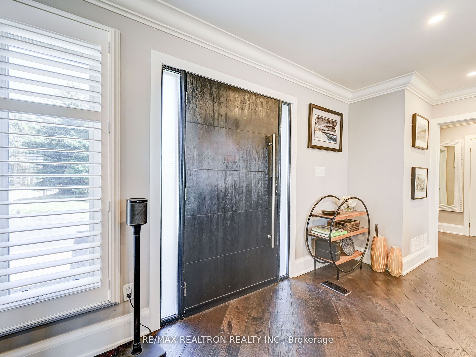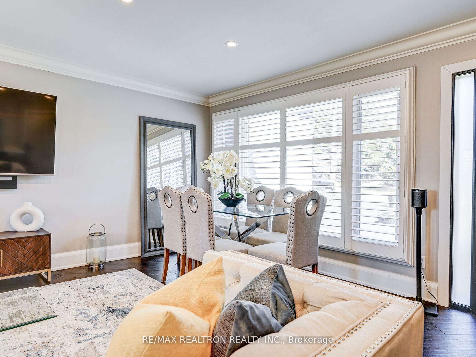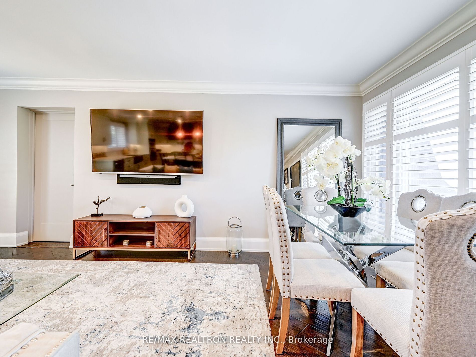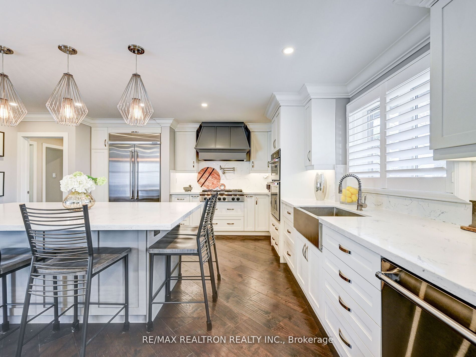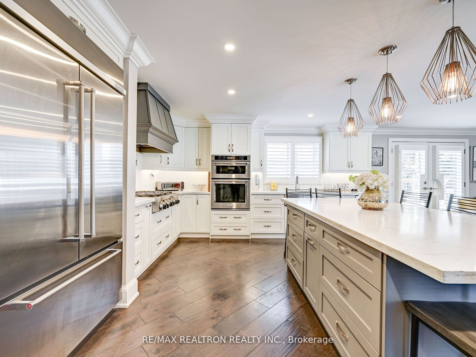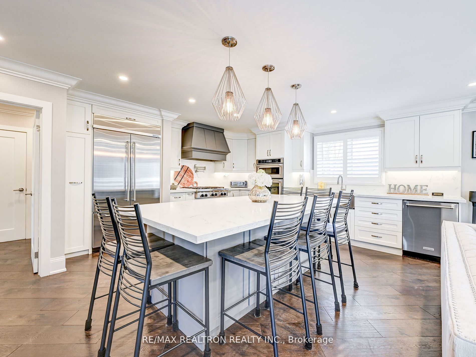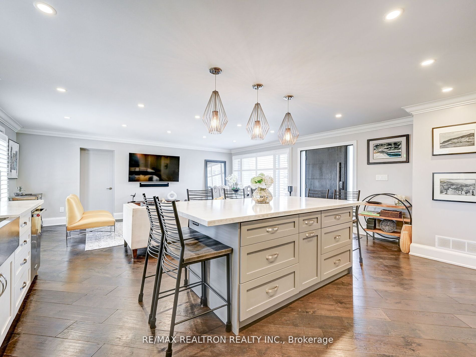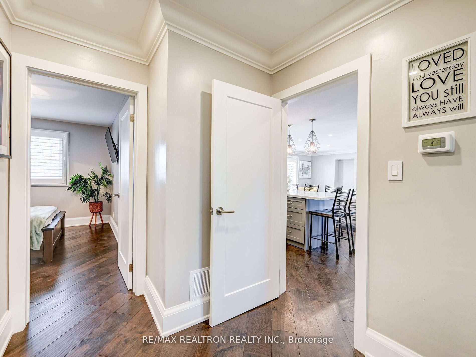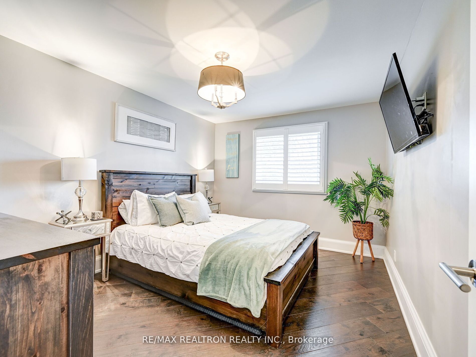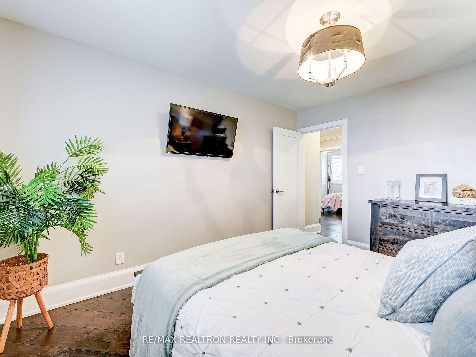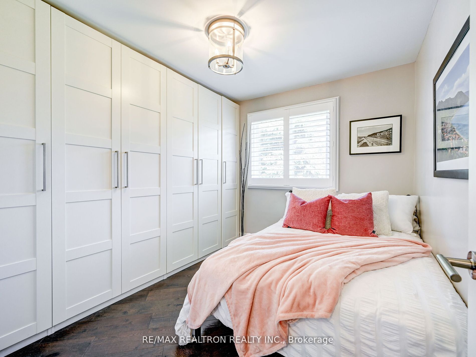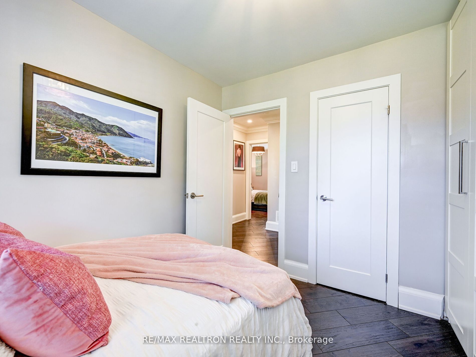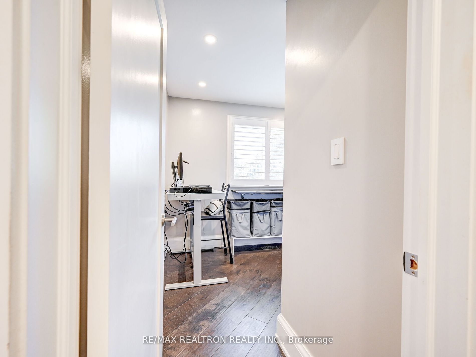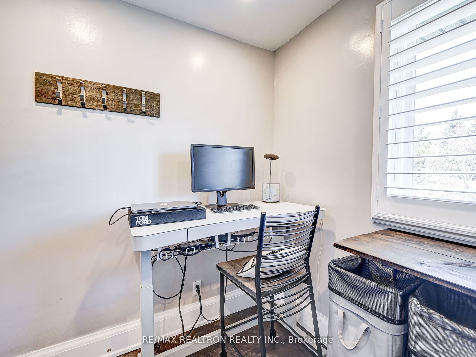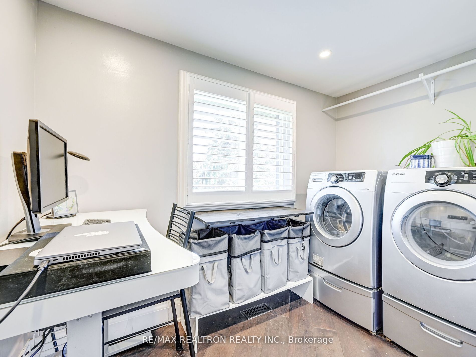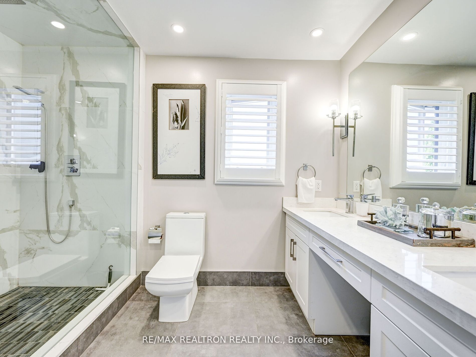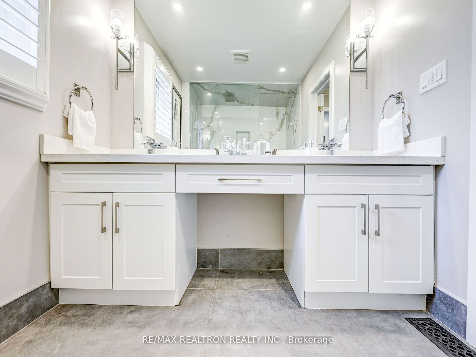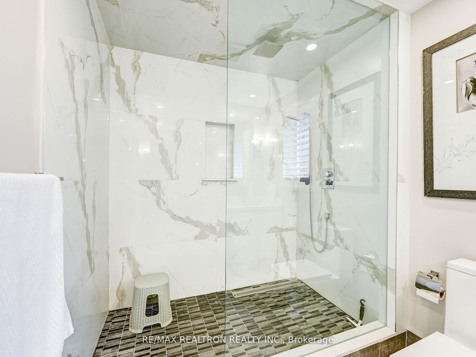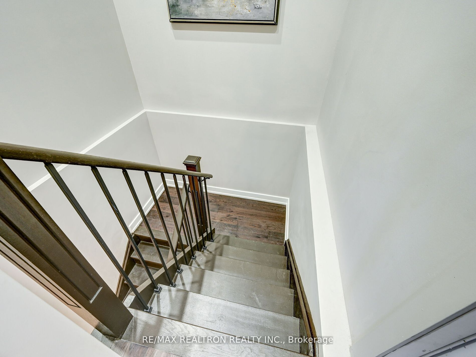$1,575,000
Available - For Sale
Listing ID: E8271570
322 East Ave , Toronto, M1C 2W4, Ontario
| Welcome to your dream home, located in one of the most desirable areas of Toronto! The Rouge West Community. Charming, fully renovated and professionally finished Bungalow with 66 ft frontage, attached 2 car garages, Expanded driveway to fit 6 cars has much to offer. Step inside to discover a great living space w/ Engineered Walnut 8" Wide Plank flooring throughout, creating a modern and inviting atmosphere. The renovated custom expansive kitchen is a chef's delight, showcasing Kitchen aid Professional Series Appliances, Solid Quartz 8' x 4' Island with Matching Sile Stone Counter Tops , Backsplash and open-concept layout, ideal for hosting gatherings and culinary adventures. Indulge in the spa-like professionally designed bathroom featuring an oversized rain fall shower, double sink perfect for unwinding after a long day. Additionally, large custom closet in 2nd bedroom provides ample storage space for all your wardrobe needs. California shutters adorn the windows, allowing for privacy. |
| Extras: High Efficiency Furnace(2016),Roof (2021),A/C(2011), HWT (2016),Custom Built 10' x 12' Shed, The Fire Pit, Garage; Reinforced and Insulated 2" Stamped Steel Door(2022), 60Amp Breaker Panel for Fast Charge Electric cars, Swiss Track Flooring |
| Price | $1,575,000 |
| Taxes: | $4046.00 |
| DOM | 10 |
| Occupancy by: | Owner |
| Address: | 322 East Ave , Toronto, M1C 2W4, Ontario |
| Lot Size: | 66.00 x 116.00 (Feet) |
| Directions/Cross Streets: | Port Union/401/East |
| Rooms: | 6 |
| Bedrooms: | 3 |
| Bedrooms +: | 1 |
| Kitchens: | 1 |
| Kitchens +: | 1 |
| Family Room: | N |
| Basement: | Apartment, Fin W/O |
| Property Type: | Detached |
| Style: | Bungalow |
| Exterior: | Brick, Stucco/Plaster |
| Garage Type: | Attached |
| (Parking/)Drive: | Private |
| Drive Parking Spaces: | 5 |
| Pool: | None |
| Approximatly Square Footage: | 2000-2500 |
| Property Features: | Park, Public Transit, Rec Centre |
| Fireplace/Stove: | N |
| Heat Source: | Gas |
| Heat Type: | Forced Air |
| Central Air Conditioning: | Central Air |
| Laundry Level: | Main |
| Elevator Lift: | N |
| Sewers: | Sewers |
| Water: | Municipal |
$
%
Years
This calculator is for demonstration purposes only. Always consult a professional
financial advisor before making personal financial decisions.
| Although the information displayed is believed to be accurate, no warranties or representations are made of any kind. |
| RE/MAX REALTRON REALTY INC. |
|
|

Zarrin Joo
Broker
Dir:
416-666-1137
Bus:
905-508-9500
Fax:
905-508-9590
| Book Showing | Email a Friend |
Jump To:
At a Glance:
| Type: | Freehold - Detached |
| Area: | Toronto |
| Municipality: | Toronto |
| Neighbourhood: | Rouge E10 |
| Style: | Bungalow |
| Lot Size: | 66.00 x 116.00(Feet) |
| Tax: | $4,046 |
| Beds: | 3+1 |
| Baths: | 2 |
| Fireplace: | N |
| Pool: | None |
Locatin Map:
Payment Calculator:

