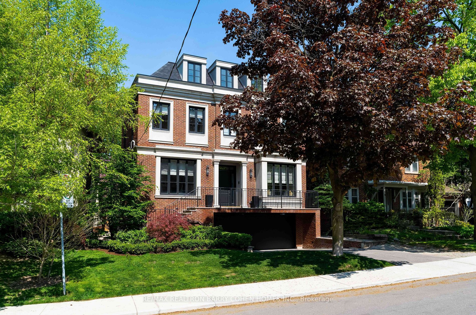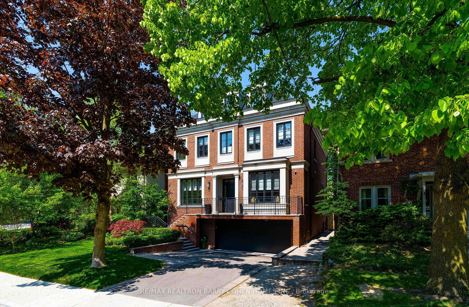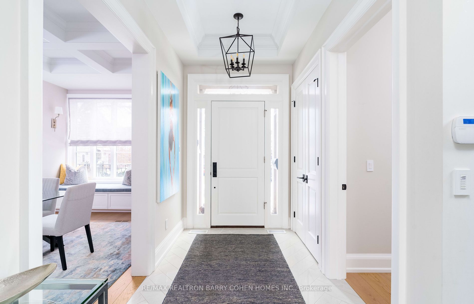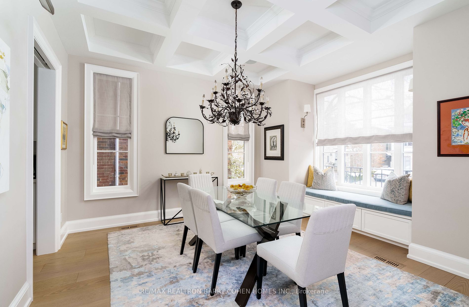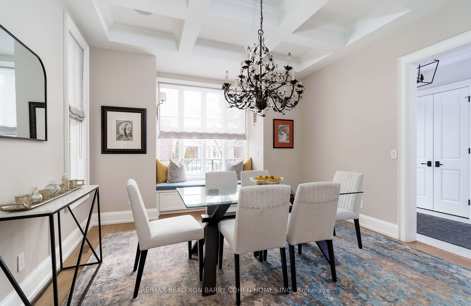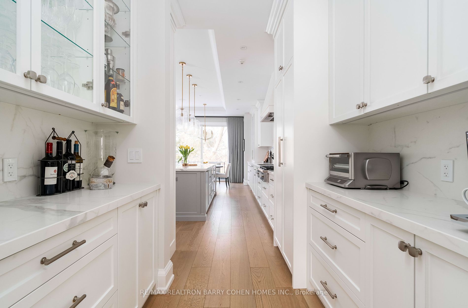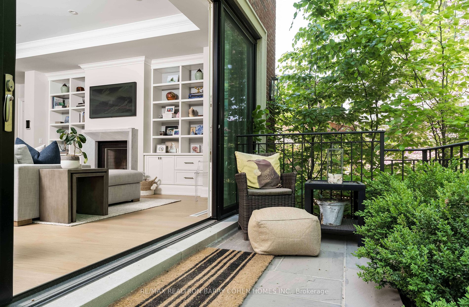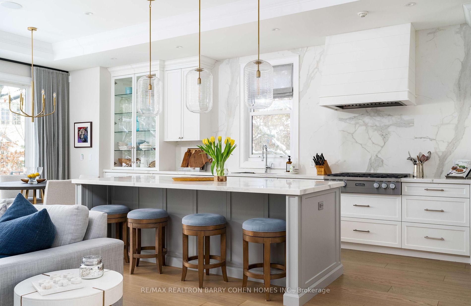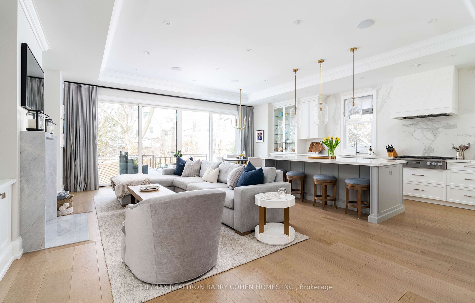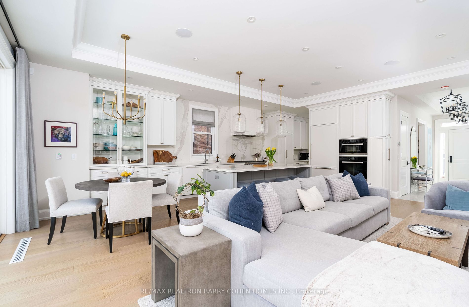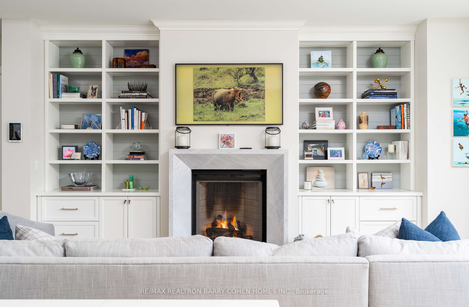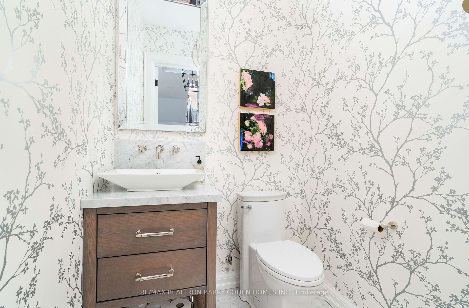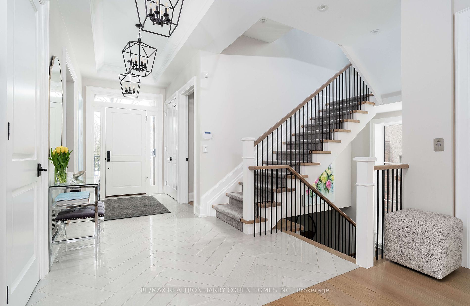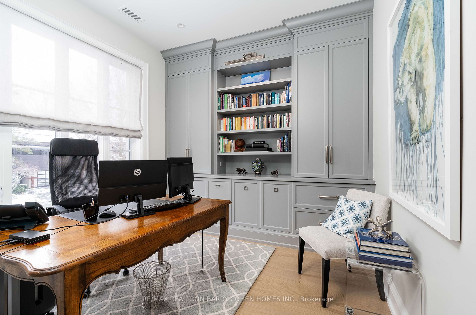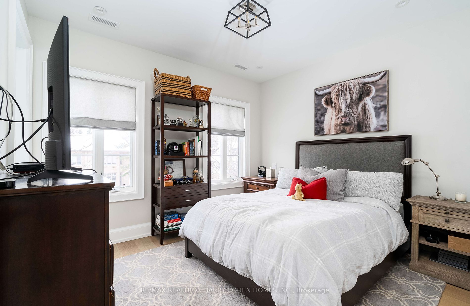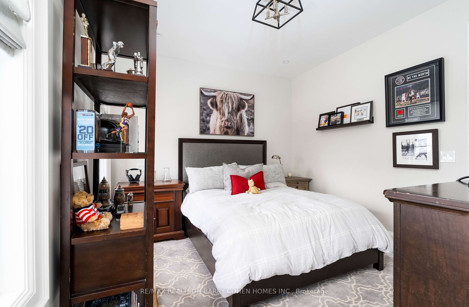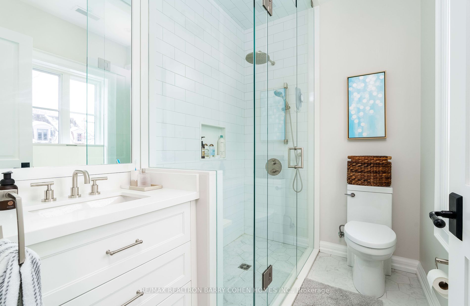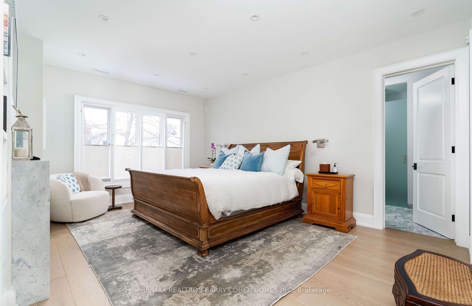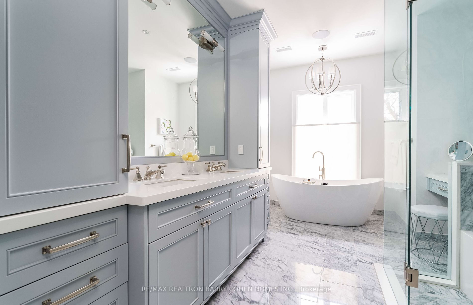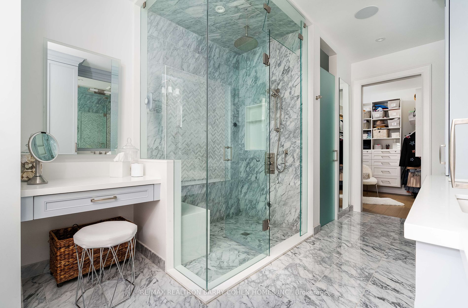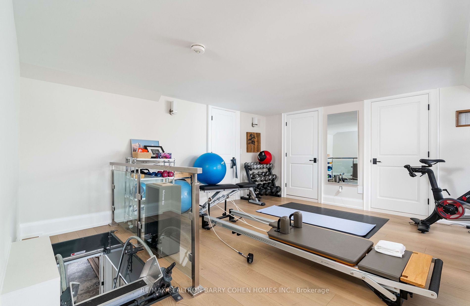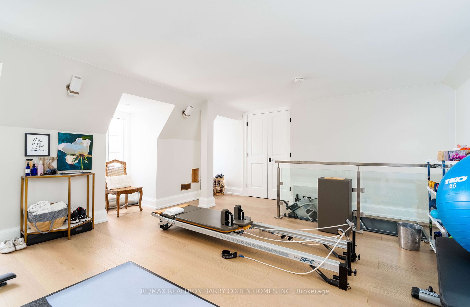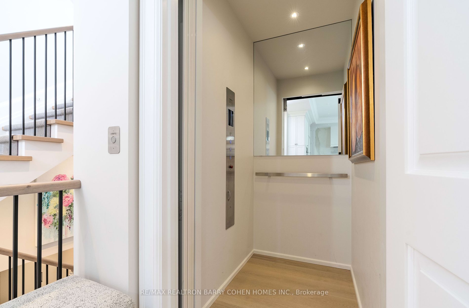$5,995,000
Available - For Sale
Listing ID: C8033870
6 Millbank Ave , Toronto, M5P 1S3, Ontario
| Striking 4-Yr New Bolt Build For Its Owner In South Forest Hill. A Masterpiece Of Opulence. Floor To Ceiling Rear Winds. Open Kit/Great Rm. W/ Warming Gas FP Creates Enchanting Atmosphere. Lavish Spaces Adorned.Exquisite Luxury Appointment & Craftsmanship. Chef's Gourt. Kit W/ Bkft. Area, Top Line Appls, Servery &W/O To Terrace. Stately Mn. Flr Office or Fam.Rm. Mn. Stair, Elev & Private Access To Finished Loft. Soaring Ceilings W/ 10' On Mn,. Prim Bdrm Retreat Oasis W/Spa-Like Ens W/ Htd Flrs & Walk-In Closets. Designer-Built Mudrm W/Grge.Entry. Bckyrd Oasis, Perfect For Leisure. Reflect Upon Owners Future Landscape Design W/Hot Tub Spa Jet Pool W/An Abundance Of Seating & Ultimate Privacy. One Of The Most Sought After Strs In Forest Hill. Proximity To Renowned Schools, Forest Hill Public, Forest Hill Collegiate, BSS &UCC. Steps To Park & The Trendy Shops & Eateries Of Forest Hill Village. Easy Access To Downtown & Hwys For Seamless Travel. Unparalleled Property. |
| Extras: Back Up Generator, All Elf's, Cvac & Equip, All Wndw Cvings, All Built-Ins, Miele 6 Gas Burner Cooktop With Designer Exhaust Hood, Miele M/wave, Miele Double Wall Ovens And A Warming Drawer Where The Top Oven Is A Steam/Convection Oven |
| Price | $5,995,000 |
| Taxes: | $19155.38 |
| Address: | 6 Millbank Ave , Toronto, M5P 1S3, Ontario |
| Lot Size: | 51.69 x 112.23 (Feet) |
| Directions/Cross Streets: | Strathearn Blvd & Millbank |
| Rooms: | 9 |
| Rooms +: | 1 |
| Bedrooms: | 3 |
| Bedrooms +: | 1 |
| Kitchens: | 1 |
| Family Room: | Y |
| Basement: | Finished, Walk-Up |
| Property Type: | Detached |
| Style: | 2 1/2 Storey |
| Exterior: | Brick |
| Garage Type: | Built-In |
| (Parking/)Drive: | Private |
| Drive Parking Spaces: | 5 |
| Pool: | None |
| Property Features: | Fenced Yard, Public Transit, School |
| Fireplace/Stove: | Y |
| Heat Source: | Gas |
| Heat Type: | Forced Air |
| Central Air Conditioning: | Central Air |
| Elevator Lift: | Y |
| Sewers: | Sewers |
| Water: | Municipal |
$
%
Years
This calculator is for demonstration purposes only. Always consult a professional
financial advisor before making personal financial decisions.
| Although the information displayed is believed to be accurate, no warranties or representations are made of any kind. |
| RE/MAX REALTRON BARRY COHEN HOMES INC. |
|
|

Zarrin Joo
Broker
Dir:
416-666-1137
Bus:
905-508-9500
Fax:
905-508-9590
| Book Showing | Email a Friend |
Jump To:
At a Glance:
| Type: | Freehold - Detached |
| Area: | Toronto |
| Municipality: | Toronto |
| Neighbourhood: | Forest Hill South |
| Style: | 2 1/2 Storey |
| Lot Size: | 51.69 x 112.23(Feet) |
| Tax: | $19,155.38 |
| Beds: | 3+1 |
| Baths: | 5 |
| Fireplace: | Y |
| Pool: | None |
Locatin Map:
Payment Calculator:

