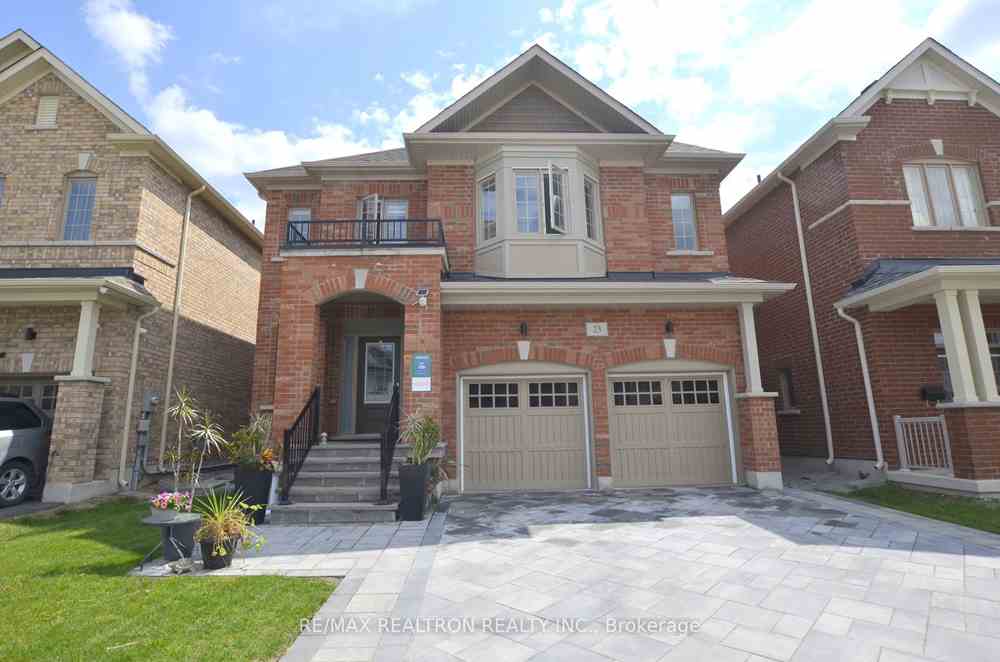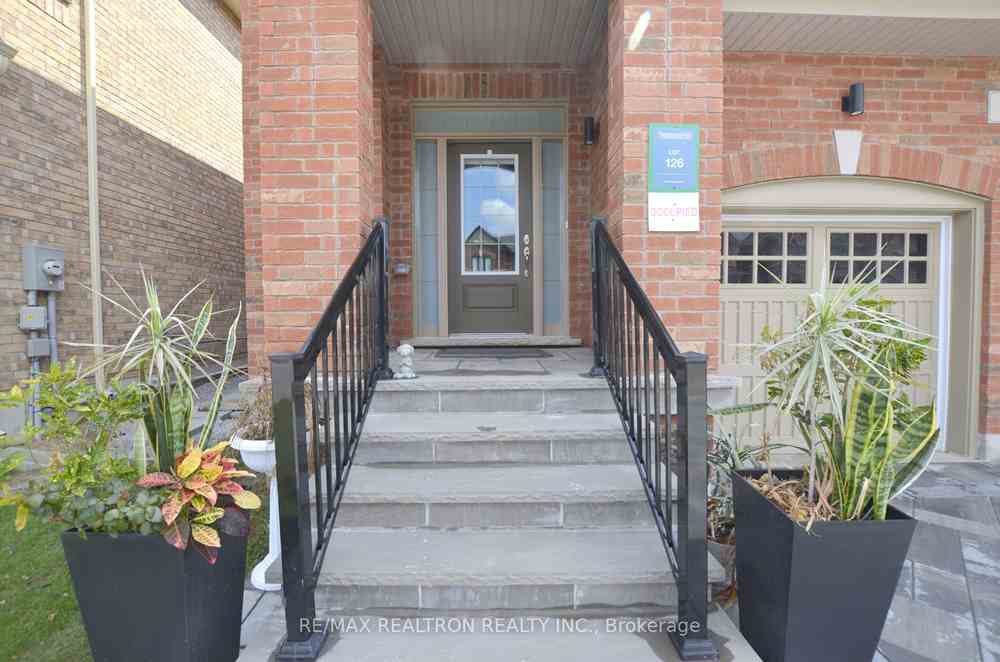$1,329,000
Available - For Sale
Listing ID: N8306778
23 Pietrowski Dr , Georgina, L4P 0J7, Ontario
| *Stunning Treasure Hill Home Situated On A Quiet Family Street*Approx 2700sf*Freshly Panted*High End Wifi Samsung S/S High End Appliances*Gas Heated Garage For 2500 Sf W/Thermostat*Whole House Water Filter*Fully Fenced Backyard*Fully Interlocked Driveway For 4 Cars-No Sidewalk, Interlocking Pad For Shed*2 Car Garage-Direct Access Thru M/F Laundry*9' Ceiling*Hardwood*Granite Eat-In Kitchen With W/O To Interlocked Patio W/ B/I Fire Pit*Upgraded Marble Backsplash*Stones On Sides The House,2 Gates*Circular Oak Stairs*4 Bedrooms+Den*3 Baths On 2nd Floor**Open Concept*Lots Of Windows*Close To Many Major Amenities (Walmart, Canadian Tire, Zhers, Staples, Banks, Etc.) Including Newly Built Community Centre With Indoor Pool*Included:Upgraded Zebra Window Coverings*Stunning Light Fixtures,2 Outdoor Wifi Cameras*B/I Napoleon Gas Fireplace* |
| Mortgage: Treat As Clear As Per Sellers |
| Extras: *** Newly Interlocked Full Double Driveway & Patio With Fire Pit *** 2nd Floor Open Den/Office *** |
| Price | $1,329,000 |
| Taxes: | $4876.16 |
| DOM | 7 |
| Occupancy by: | Owner |
| Address: | 23 Pietrowski Dr , Georgina, L4P 0J7, Ontario |
| Lot Size: | 39.37 x 98.43 (Feet) |
| Acreage: | < .50 |
| Directions/Cross Streets: | Woodbine/Church |
| Rooms: | 10 |
| Bedrooms: | 4 |
| Bedrooms +: | |
| Kitchens: | 1 |
| Family Room: | Y |
| Basement: | Full, Unfinished |
| Approximatly Age: | 0-5 |
| Property Type: | Detached |
| Style: | 2-Storey |
| Exterior: | Brick, Stone |
| Garage Type: | Built-In |
| (Parking/)Drive: | Pvt Double |
| Drive Parking Spaces: | 4 |
| Pool: | None |
| Approximatly Age: | 0-5 |
| Approximatly Square Footage: | 2500-3000 |
| Property Features: | Fenced Yard, Rec Centre |
| Fireplace/Stove: | Y |
| Heat Source: | Gas |
| Heat Type: | Forced Air |
| Central Air Conditioning: | Central Air |
| Central Vac: | Y |
| Laundry Level: | Main |
| Sewers: | Sewers |
| Water: | Municipal |
$
%
Years
This calculator is for demonstration purposes only. Always consult a professional
financial advisor before making personal financial decisions.
| Although the information displayed is believed to be accurate, no warranties or representations are made of any kind. |
| RE/MAX REALTRON REALTY INC. |
|
|

Zarrin Joo
Broker
Dir:
416-666-1137
Bus:
905-508-9500
Fax:
905-508-9590
| Book Showing | Email a Friend |
Jump To:
At a Glance:
| Type: | Freehold - Detached |
| Area: | York |
| Municipality: | Georgina |
| Neighbourhood: | Keswick North |
| Style: | 2-Storey |
| Lot Size: | 39.37 x 98.43(Feet) |
| Approximate Age: | 0-5 |
| Tax: | $4,876.16 |
| Beds: | 4 |
| Baths: | 4 |
| Fireplace: | Y |
| Pool: | None |
Locatin Map:
Payment Calculator:


























