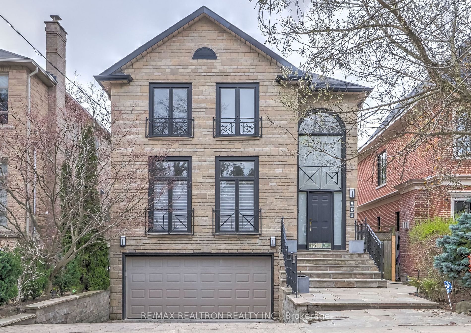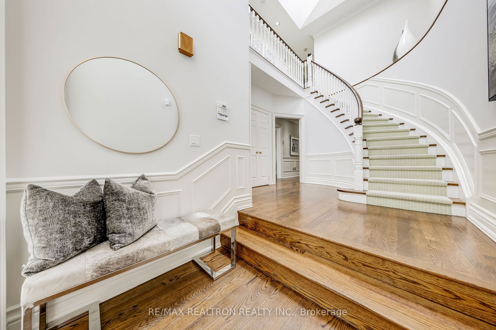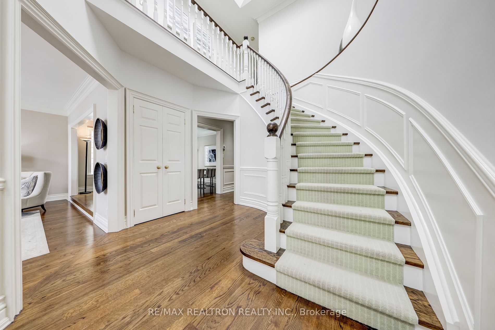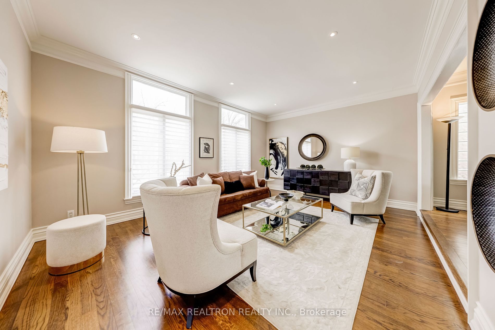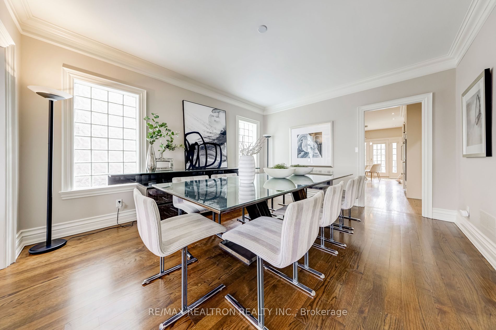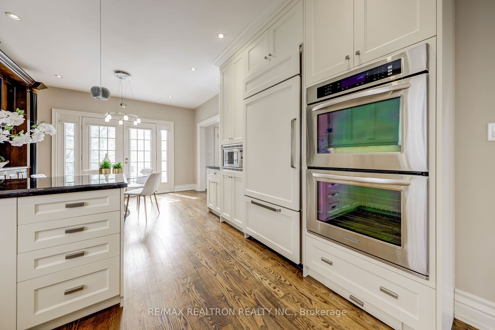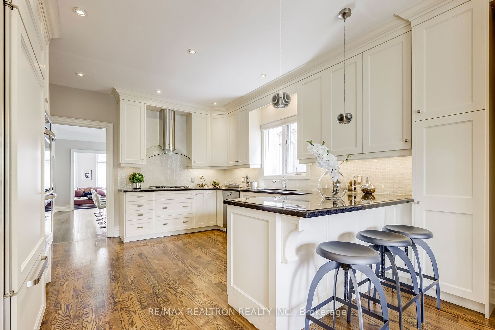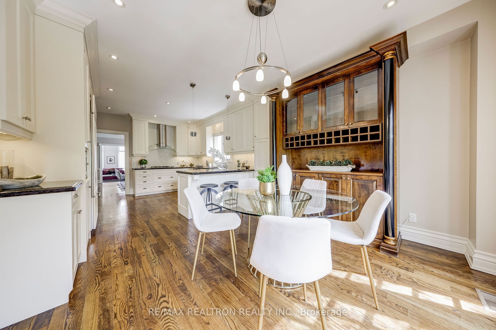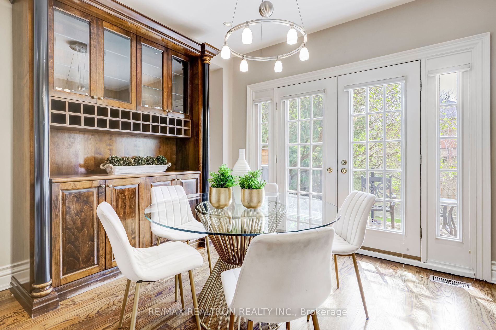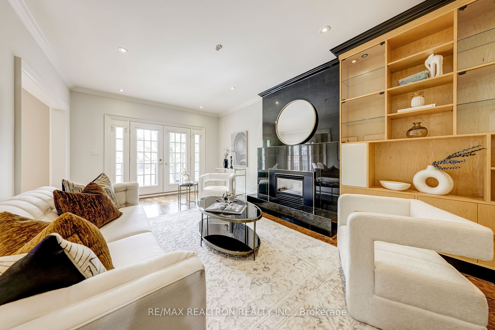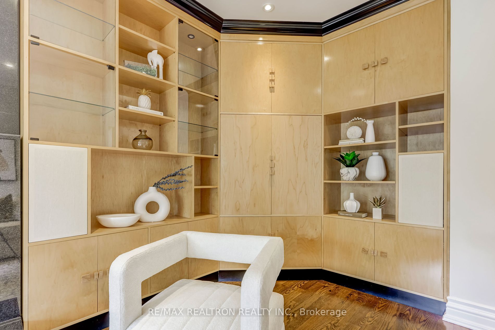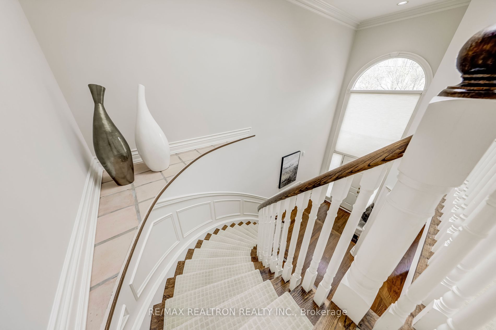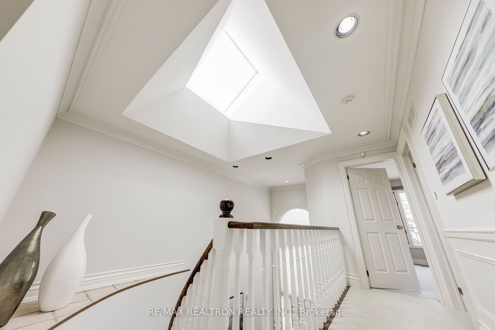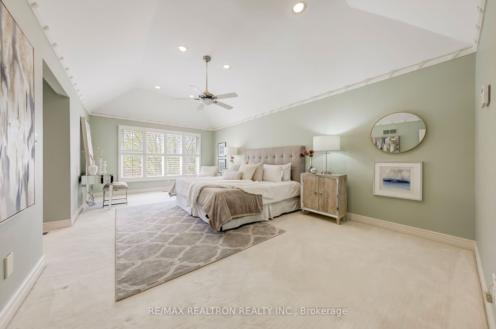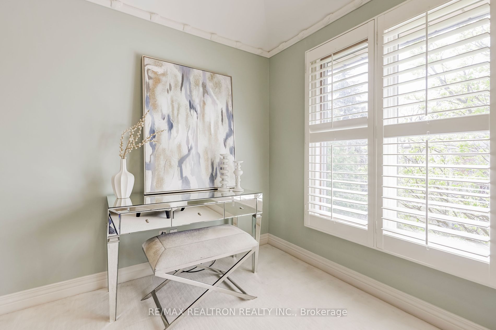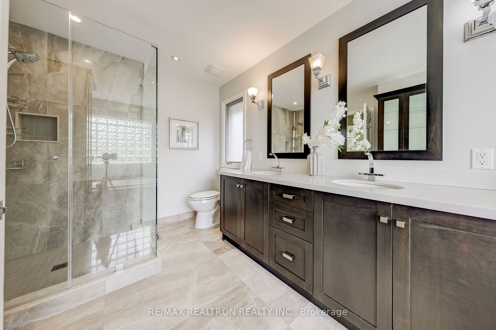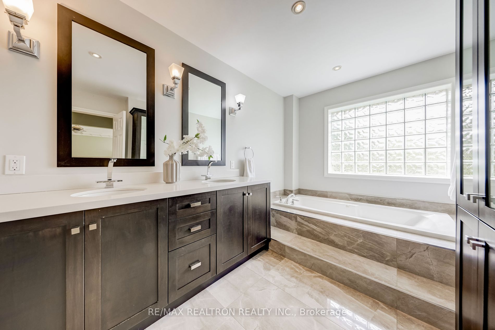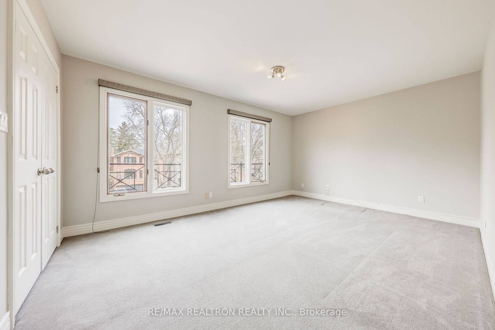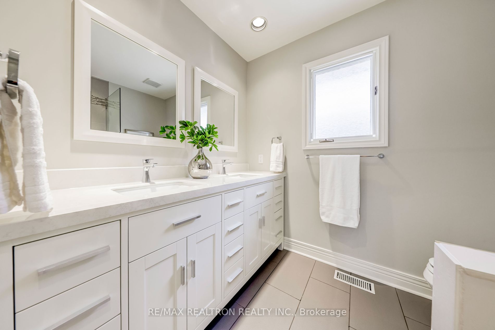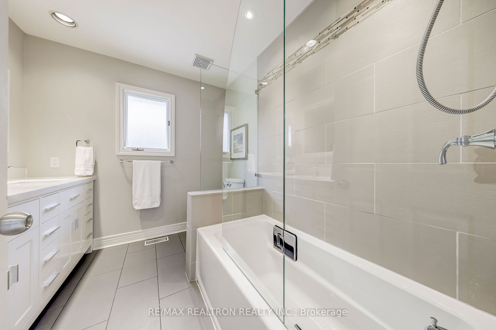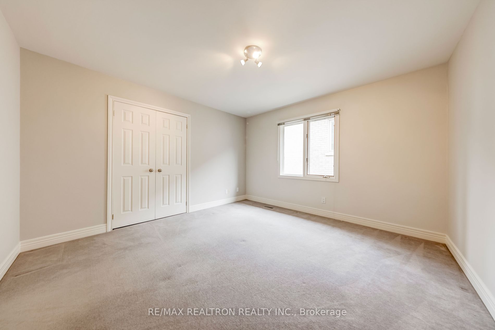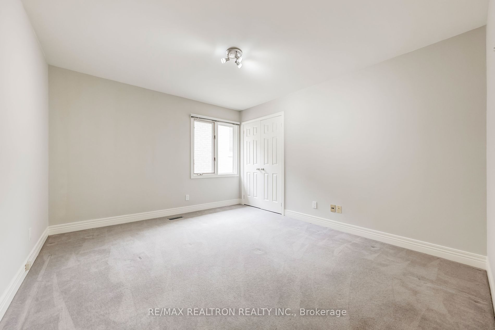$3,398,000
Available - For Sale
Listing ID: C8270488
501 Fairlawn Ave , Toronto, M5M 1V3, Ontario
| Truly a Perfect Family Home Situated on a Highly-sought after Tree-lined Block of one of the Neighbourhood's most Desirable Streets in Coveted Bedford Park. Entry offers breath-taking entry with soaring Ceiling and beautiful staircase. This Home is flooded with tons of Natural Light with its many Large windows & skylights throughout.Well designed Main Floor, Large Living & Dining Rooms ideal for Entertaining, Beautiful Modern Kitchen with Built-in appliances and large Eat-in Breakfast area, a chef's dream.Enjoy overlooking the Gorgeous south-facing Mature Garden, 2 walk-outs across Back of Home.Family Room truly family-sized! Large 2-Tiered south-facing Deck offers Dining & Lounging areas, gas hook up BBQ. Amazing Primary with Vaulted ceiling, Beautiful spa-inspired 5 pc Ensuite, Walk-in Closet. Large Bedrooms, Huge 2nd Bedroom ideal for Home Office/Bedroom combo ,Contemporary styled Main Bath. Amazing 2nd floor.Basement features Large Rec Room & open-concept Exercise Room. Private 5th Bedroom ideal for Nanny's Room. Direct access from Garage into House.Professionally Stone Exterior, Home offers Beautiful curb appeal. Walk to Neighbourhood Schools ***New French Immersion School opening in Neighbourhood***.Many Private Schools. Minutes to Havergal College, UCC, Toronto French School. |
| Extras: Enjoy Convenient Living!Avenue Road Strip is literally few minutes walk,enjoy the many Shops,Restaurants & Fabulous Coffee Shops/Bakeries.Public Transit, Easy access to Downtown & Hwy 401.Walk to Schools, Public Pool & Skating. |
| Price | $3,398,000 |
| Taxes: | $10740.35 |
| DOM | 10 |
| Occupancy by: | Owner |
| Address: | 501 Fairlawn Ave , Toronto, M5M 1V3, Ontario |
| Lot Size: | 40.35 x 117.00 (Feet) |
| Directions/Cross Streets: | Avenue / Lawrence |
| Rooms: | 8 |
| Rooms +: | 3 |
| Bedrooms: | 4 |
| Bedrooms +: | 1 |
| Kitchens: | 1 |
| Family Room: | Y |
| Basement: | Finished, Sep Entrance |
| Property Type: | Detached |
| Style: | 2-Storey |
| Exterior: | Brick |
| Garage Type: | Built-In |
| (Parking/)Drive: | Pvt Double |
| Drive Parking Spaces: | 2 |
| Pool: | None |
| Property Features: | Hospital, Park, Public Transit, School |
| Fireplace/Stove: | Y |
| Heat Source: | Gas |
| Heat Type: | Forced Air |
| Central Air Conditioning: | Central Air |
| Sewers: | Sewers |
| Water: | Municipal |
$
%
Years
This calculator is for demonstration purposes only. Always consult a professional
financial advisor before making personal financial decisions.
| Although the information displayed is believed to be accurate, no warranties or representations are made of any kind. |
| RE/MAX REALTRON REALTY INC. |
|
|

Zarrin Joo
Broker
Dir:
416-666-1137
Bus:
905-508-9500
Fax:
905-508-9590
| Book Showing | Email a Friend |
Jump To:
At a Glance:
| Type: | Freehold - Detached |
| Area: | Toronto |
| Municipality: | Toronto |
| Neighbourhood: | Bedford Park-Nortown |
| Style: | 2-Storey |
| Lot Size: | 40.35 x 117.00(Feet) |
| Tax: | $10,740.35 |
| Beds: | 4+1 |
| Baths: | 4 |
| Fireplace: | Y |
| Pool: | None |
Locatin Map:
Payment Calculator:

